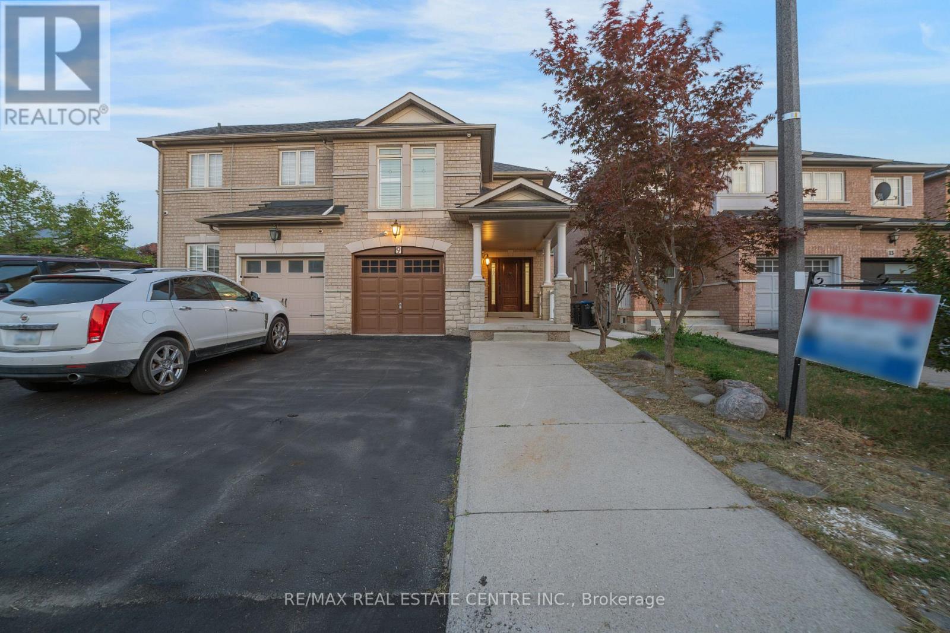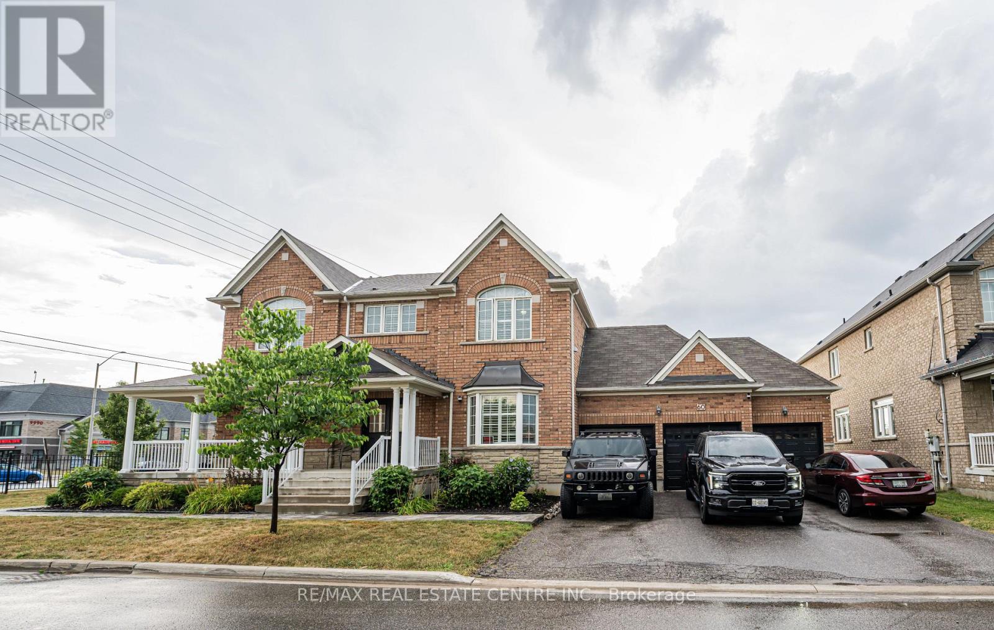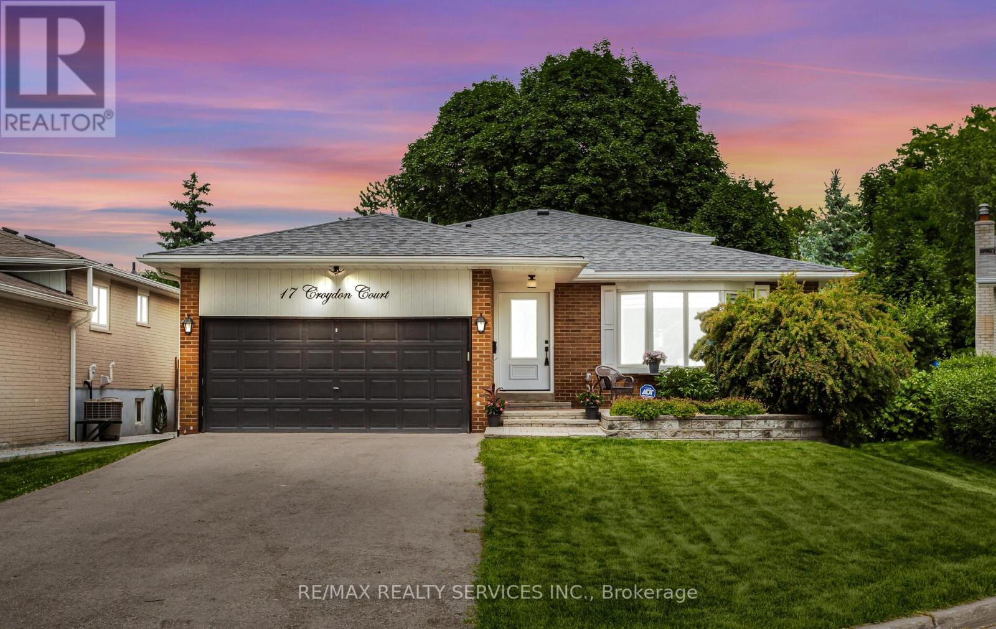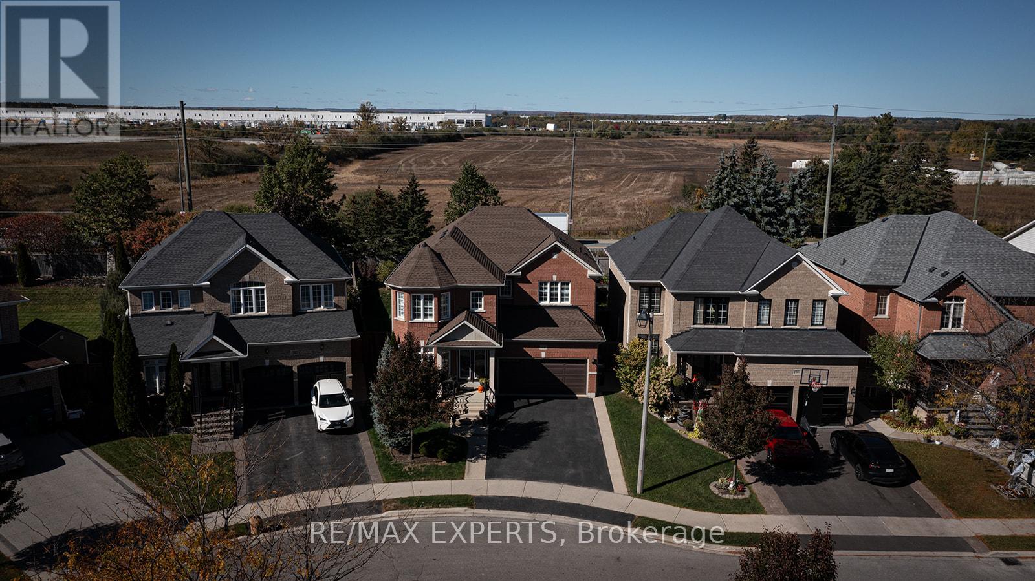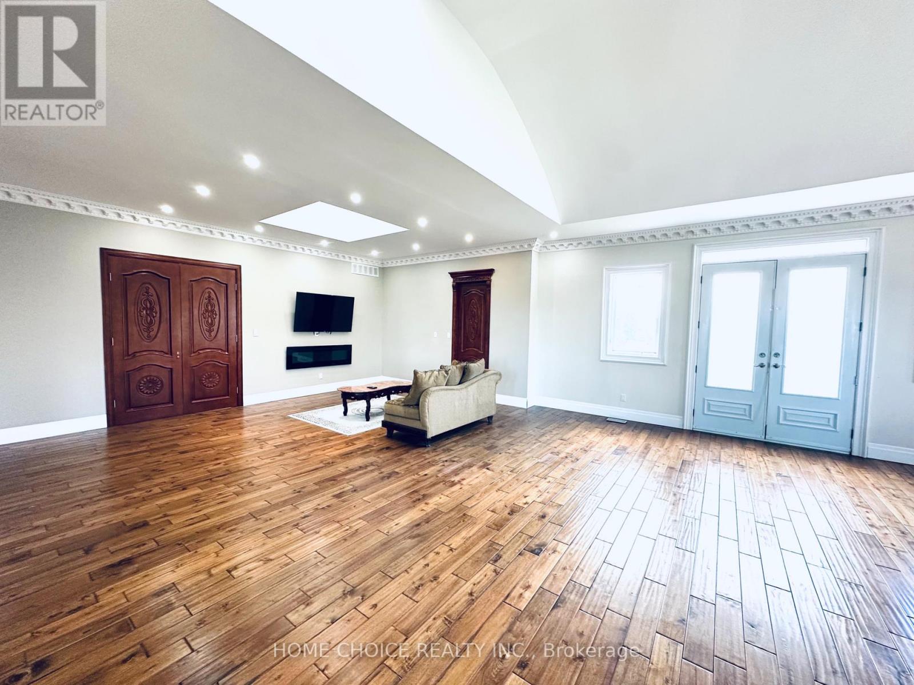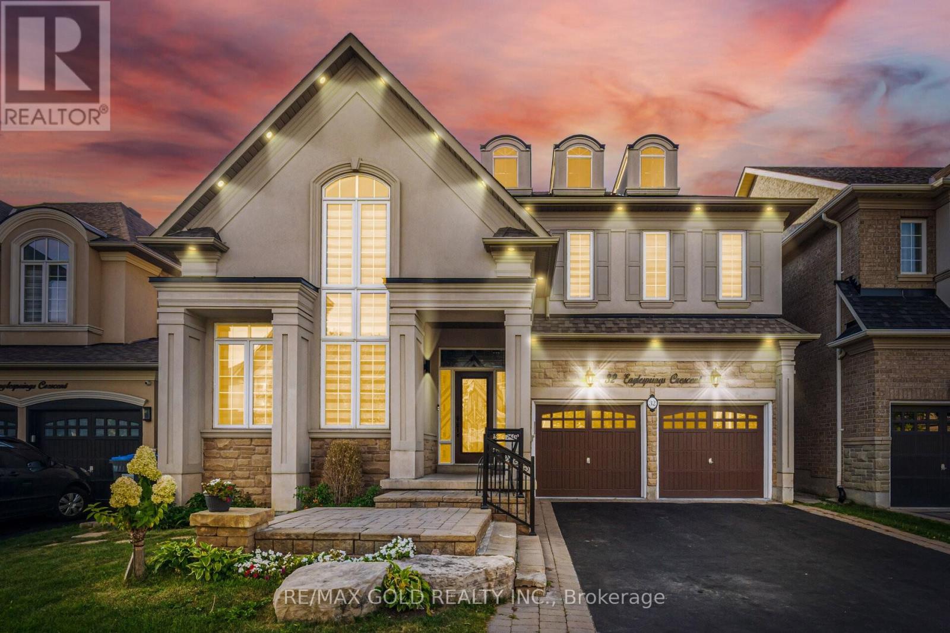- Houseful
- ON
- Brampton
- Sandringham-Wellington
- 97 Bighorn Cres
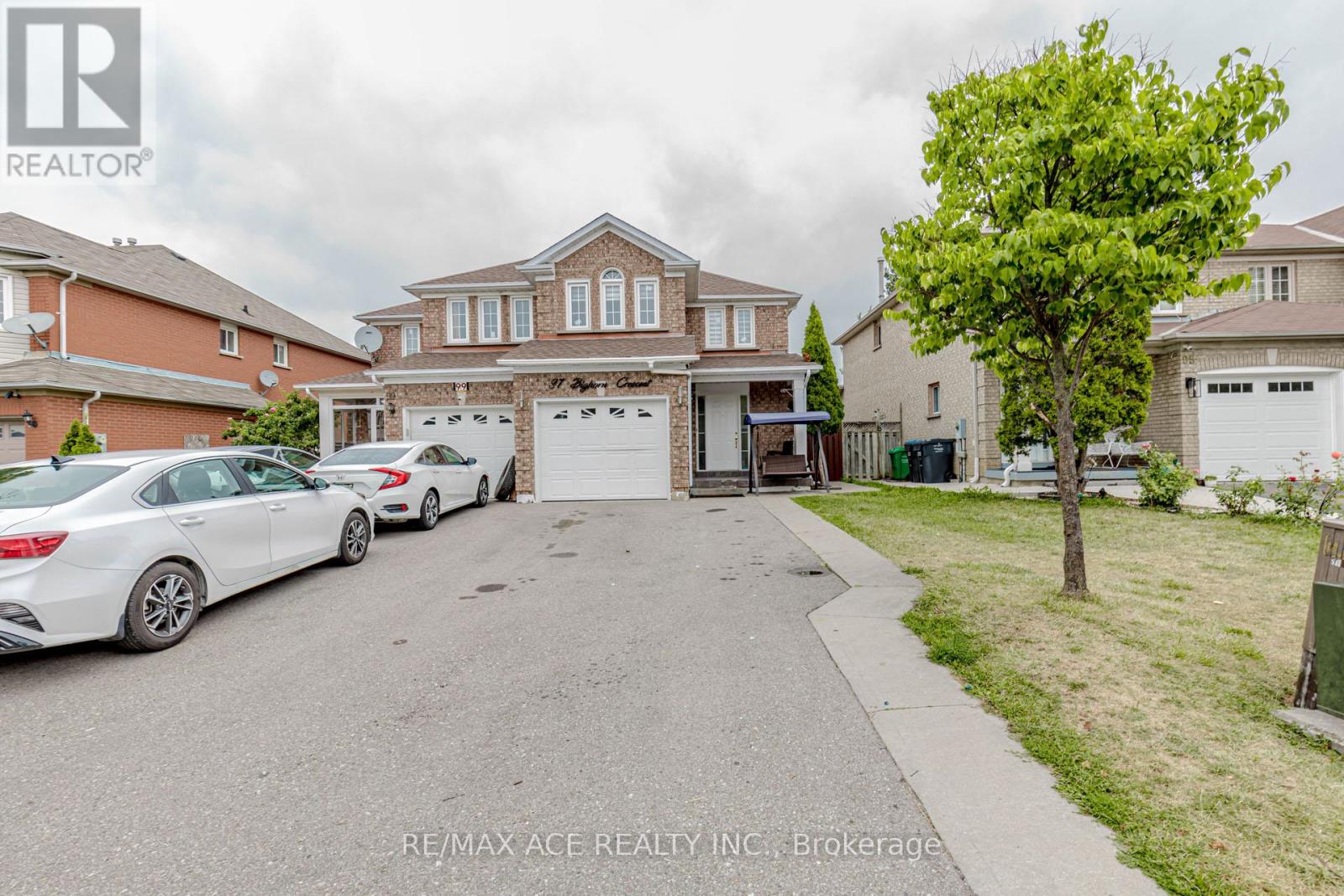
Highlights
This home is
22%
Time on Houseful
60 Days
School rated
6.5/10
Brampton
-0.07%
Description
- Time on Houseful60 days
- Property typeSingle family
- Neighbourhood
- Median school Score
- Mortgage payment
Welcome to your new home at 97 Bighorn Crescent, nestled in Brampton's Sandringham-Wellington neighborhood. This charming semi-detached home boasts a thoughtful layout, a finished basement with a separate entrance through garage, and a host of modern updates, including laminate flooring, fresh paint, and a security camera system. Seamless access to Highway 410 puts the Greater Toronto Area within easy reach. Daily essentials nearby at Fortinos and No Frills.Just minutes away, you'll find schools serving all ages. Brampton Civic Hospital and William Osler Hospital are within a short drive. Carabram Park, Snowcap Park, and Mountain ash Park are steps away, perfect for strolls and outdoor time. (id:63267)
Home overview
Amenities / Utilities
- Cooling Central air conditioning
- Heat source Natural gas
- Heat type Forced air
- Sewer/ septic Sanitary sewer
Exterior
- # total stories 2
- # parking spaces 5
- Has garage (y/n) Yes
Interior
- # full baths 3
- # half baths 1
- # total bathrooms 4.0
- # of above grade bedrooms 5
- Flooring Laminate, ceramic
Location
- Subdivision Sandringham-wellington
- Directions 2087391
Overview
- Lot size (acres) 0.0
- Listing # W12358102
- Property sub type Single family residence
- Status Active
Rooms Information
metric
- Primary bedroom 5.16m X 3.2m
Level: 2nd - 2nd bedroom 3.34m X 2.99m
Level: 2nd - 3rd bedroom 3.1m X 3.1m
Level: 2nd - Bedroom 4.94m X 2.31m
Level: Basement - Bedroom 3.77m X 2.95m
Level: Basement - Kitchen 3.2m X 2.71m
Level: Basement - Living room 5.08m X 2.99m
Level: Main - Eating area 2.17m X 2.84m
Level: Main - Dining room 2.99m X 2.5m
Level: Main - Kitchen 5.73m X 2.85m
Level: Main
SOA_HOUSEKEEPING_ATTRS
- Listing source url Https://www.realtor.ca/real-estate/28763477/97-bighorn-crescent-brampton-sandringham-wellington-sandringham-wellington
- Listing type identifier Idx
The Home Overview listing data and Property Description above are provided by the Canadian Real Estate Association (CREA). All other information is provided by Houseful and its affiliates.

Lock your rate with RBC pre-approval
Mortgage rate is for illustrative purposes only. Please check RBC.com/mortgages for the current mortgage rates
$-2,397
/ Month25 Years fixed, 20% down payment, % interest
$
$
$
%
$
%

Schedule a viewing
No obligation or purchase necessary, cancel at any time
Nearby Homes
Real estate & homes for sale nearby







