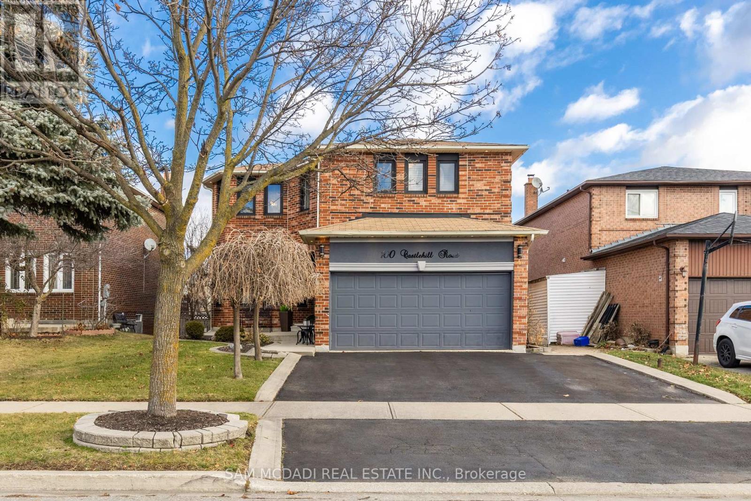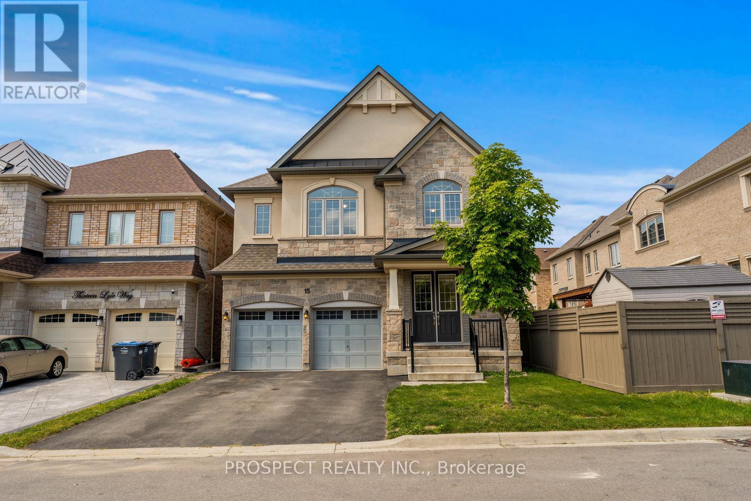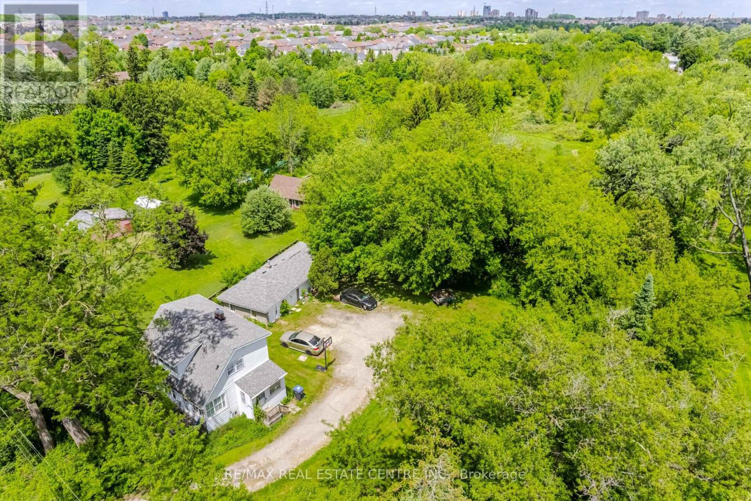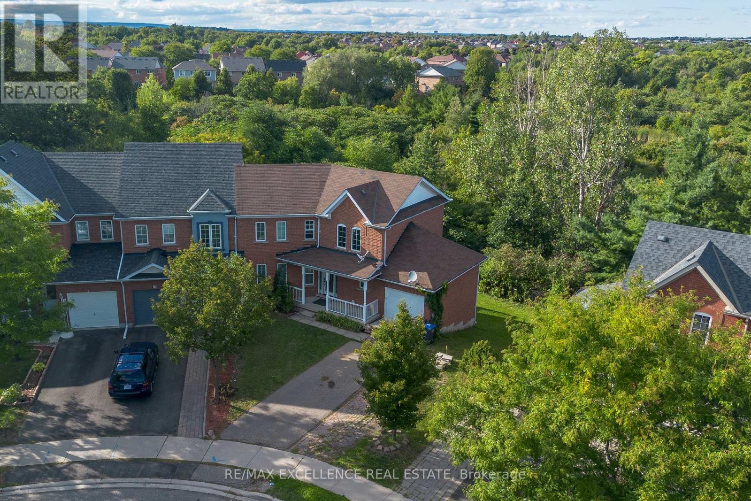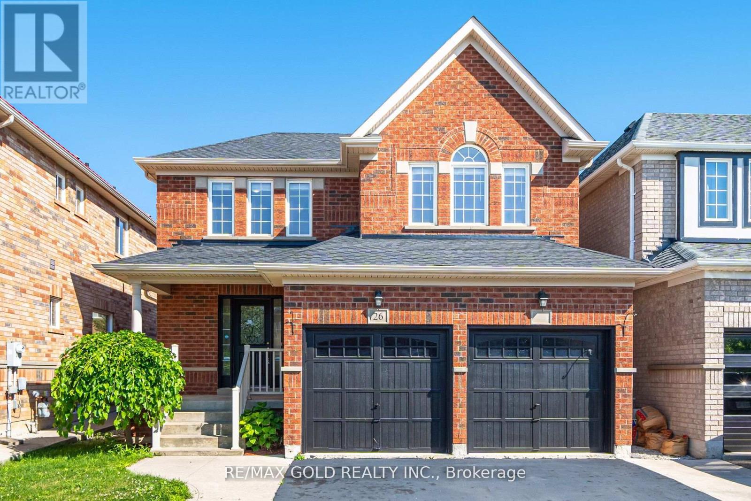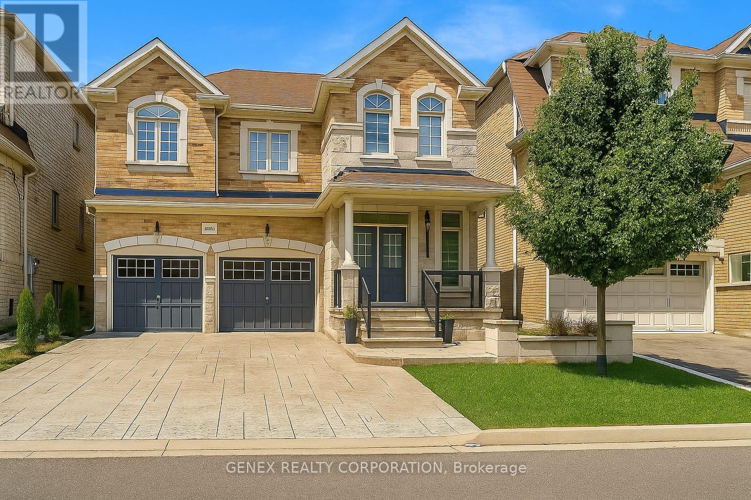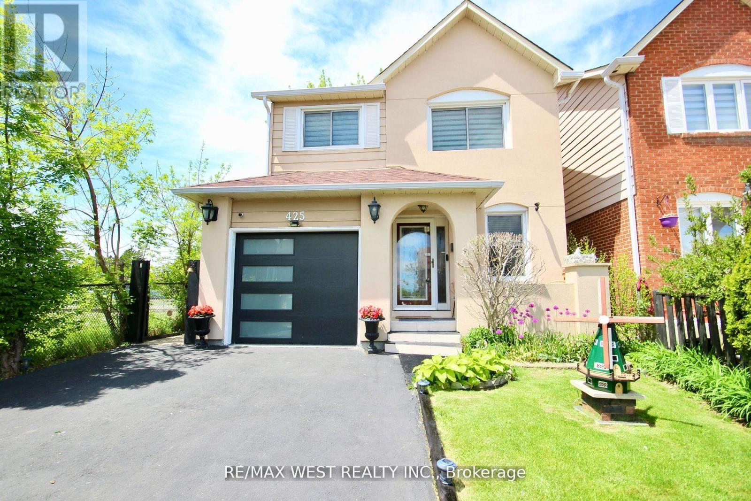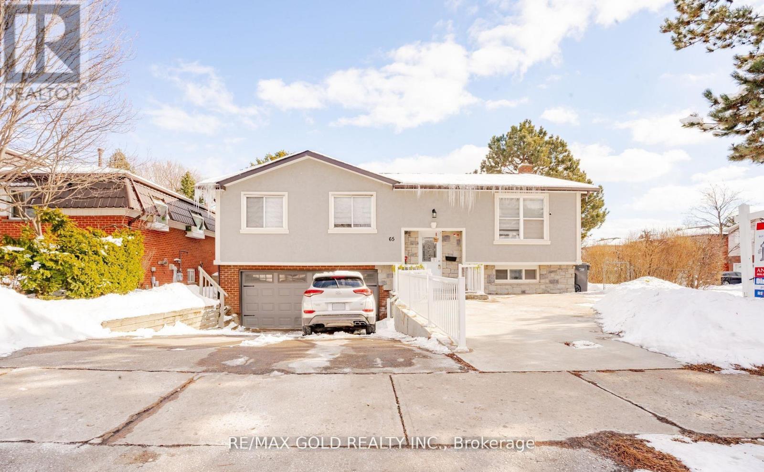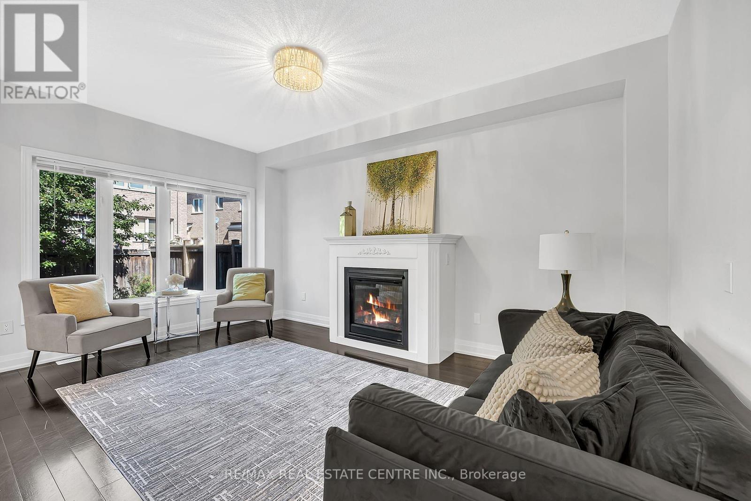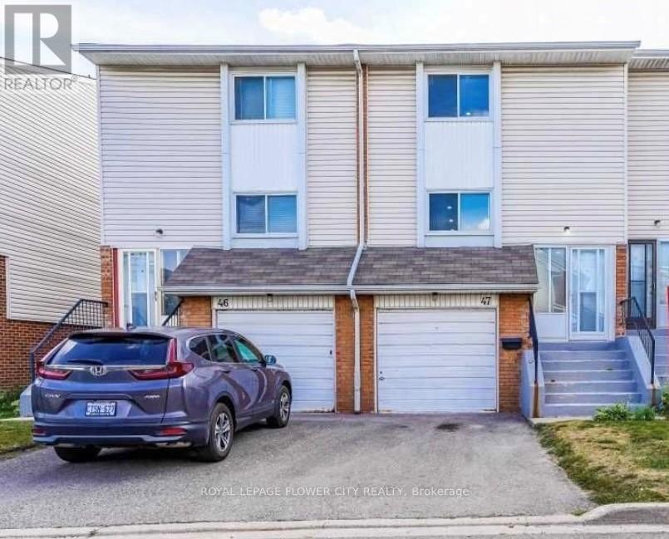- Houseful
- ON
- Brampton
- Norwood Park
- 97 Castlehill Rd
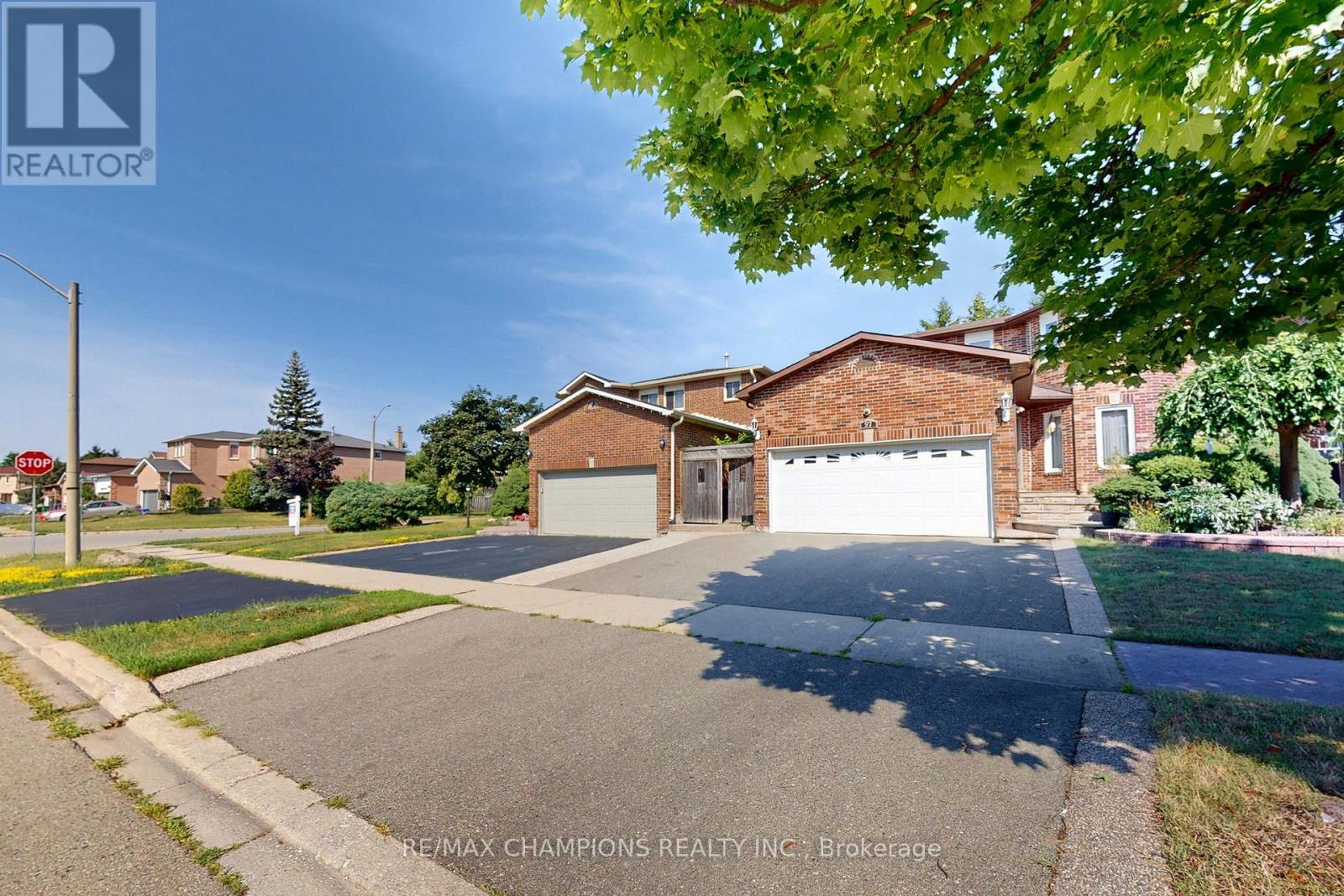
Highlights
Description
- Time on Houseful11 days
- Property typeSingle family
- Neighbourhood
- Median school Score
- Mortgage payment
LOOK NO FURTHER, THIS BEAUTIFUL, SPACIOUS AND WELL MAINTAINED HOME FEATURES 4 GREAT SIZED BEDROOMS ALL WITH STRIPHARDWOOD FLOORS. MAIN BEDROOM HAS A 4 PC. ENSUITE AND HIS AND HERS CLOSET (ONE BEING A WALK-IN) ALSO A 4 PC MAINBATHROOM. CIRCULAR STAIRCASE. MAIN FLOOR ULTRA MODERN KITCHEN BOASTS BEAUTIFUL WHITE CABINET WITH POT DRAWERS, SOMEGLASS DOORS AND LOTS OF PANTRY SPACE, ALL SOFT CLOSING DOORS. THERE IS A WATER FAUCET OVER STOVE AREA FOR CONVENIENCEOF POURING WATER STRAIGHT INTO POT ON STOVE, GRANITE COUNTERTOP, PORCELAIN TILE, S/S KITCHEN AID STOVE HOOD, 3 S/SAPPLIANCES, POT LIGHTS AND WALK OUT TO PATIO AND BACKING ONTO PARK. SLIDING DOOR HAS MINI BLINDS INSERT. LARGE FAMILYROOM WITH BRICK FACED WOOD BURNING FIREPLACE, POT LIGHTS AND STRIP HARDWOOD FLOORS. COMBINED DINING ROOM WITHLIVING ROOM WITH BAY WINDOW BOTH WITH STRIP HARDWOOD FLOORS. MAIN FLOOR LAUNDRY ROOM WITH ENTRANCE TO THE GARAGE.MAIN FLOOR POWDER ROOM. FINISHED BASEMENT INCLUDES A WET BAR, L-SHAPED REC RM WITH 4 PC BATH, A STORAGE ROOM AND ACOLD ROOM. SHOWS PRIDE OF OWNERSHIP. (id:63267)
Home overview
- Cooling Central air conditioning
- Heat source Natural gas
- Heat type Forced air
- Sewer/ septic Sanitary sewer
- # total stories 2
- # parking spaces 6
- Has garage (y/n) Yes
- # full baths 3
- # half baths 1
- # total bathrooms 4.0
- # of above grade bedrooms 4
- Flooring Hardwood, tile
- Subdivision Northwood park
- Directions 1418060
- Lot size (acres) 0.0
- Listing # W12361703
- Property sub type Single family residence
- Status Active
- 4th bedroom 4m X 3.1m
Level: 2nd - Primary bedroom 5.94m X 3.8m
Level: 2nd - 3rd bedroom 4.2m X 3.1m
Level: 2nd - 2nd bedroom 5m X 3.1m
Level: 2nd - Recreational room / games room 9m X 8.1m
Level: Basement - Other 4.3m X 3.3m
Level: Basement - Dining room 3.7m X 3.1m
Level: Main - Kitchen 6m X 3.95m
Level: Main - Living room 3.7m X 3.1m
Level: Main - Family room 5.7m X 3.1m
Level: Main
- Listing source url Https://www.realtor.ca/real-estate/28771203/97-castlehill-road-brampton-northwood-park-northwood-park
- Listing type identifier Idx

$-2,666
/ Month

