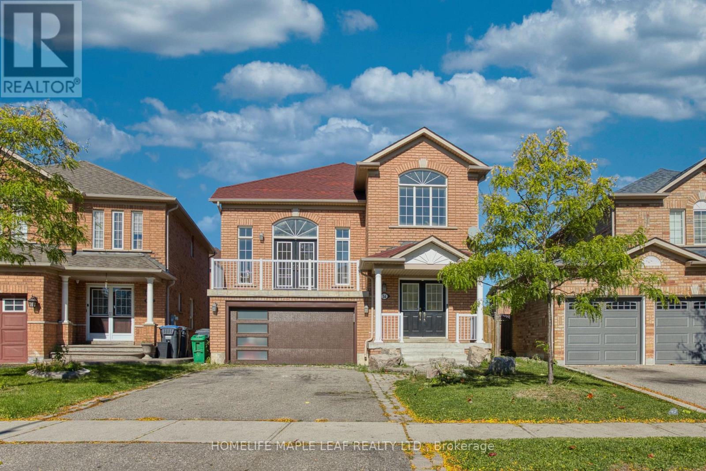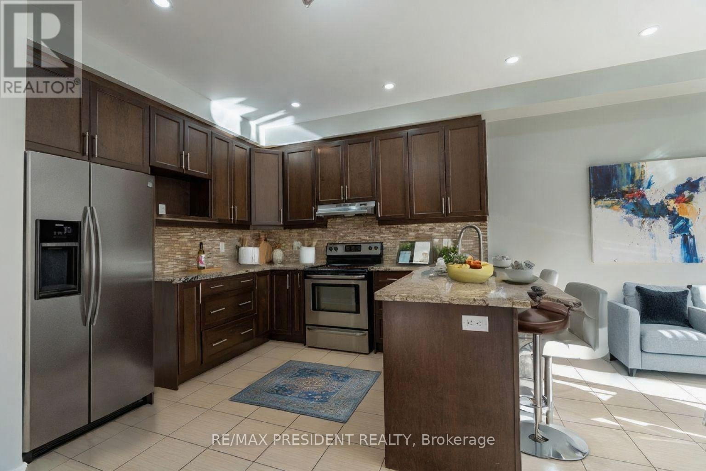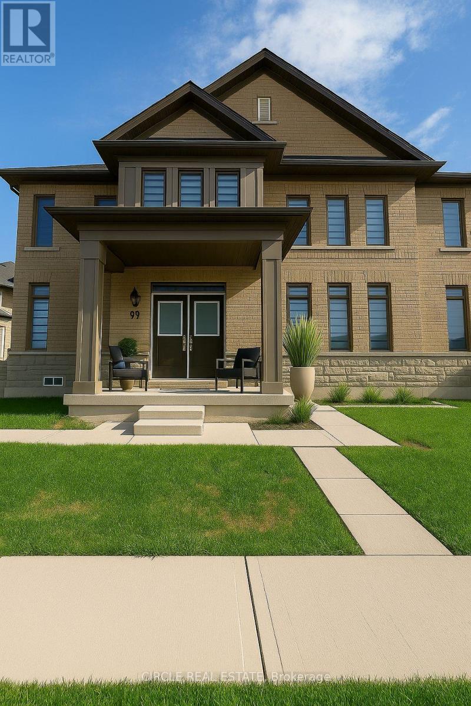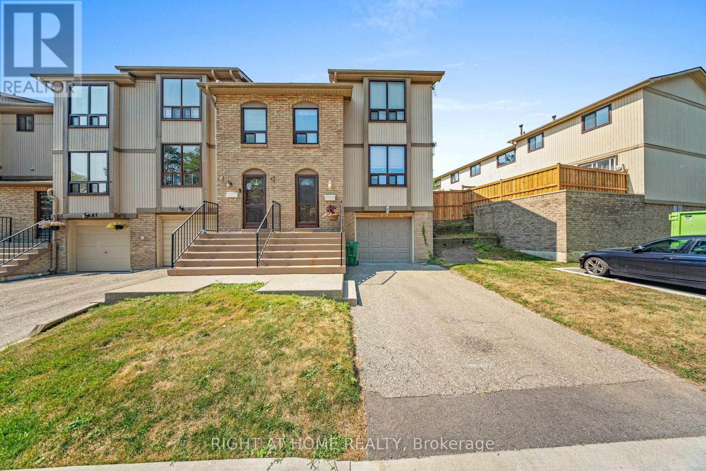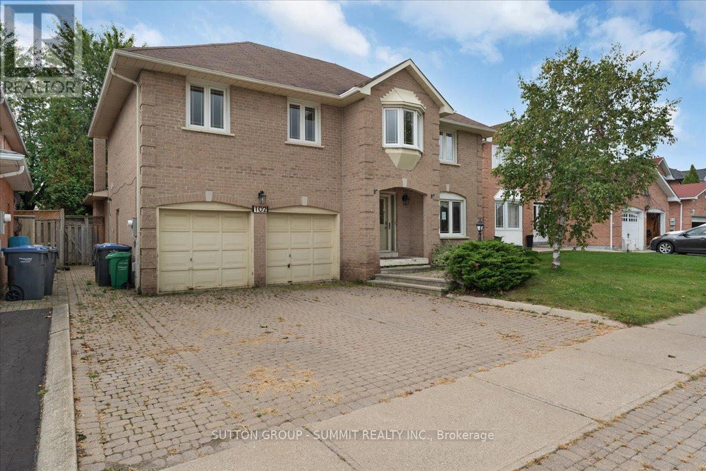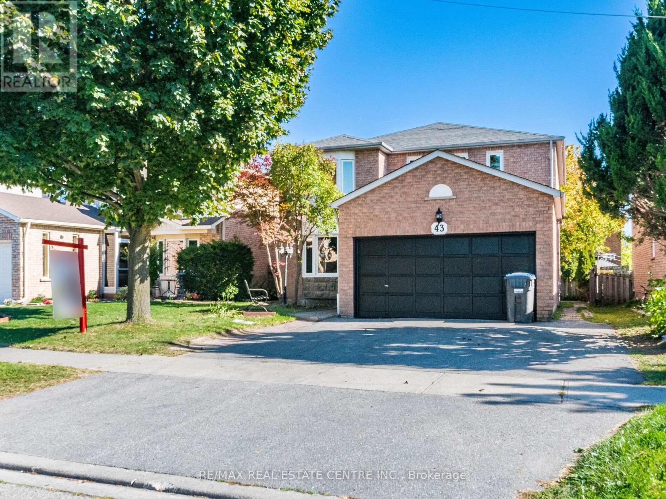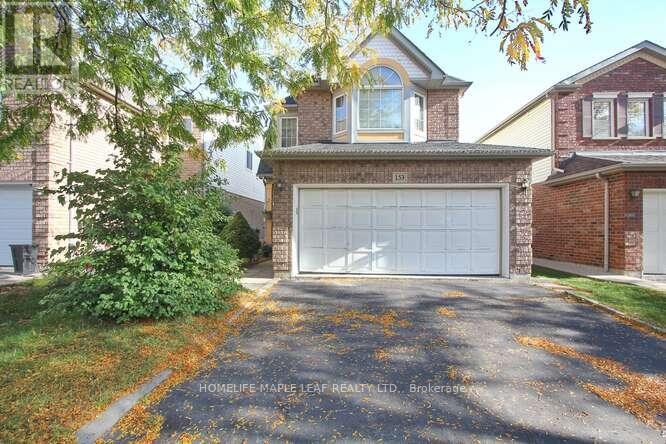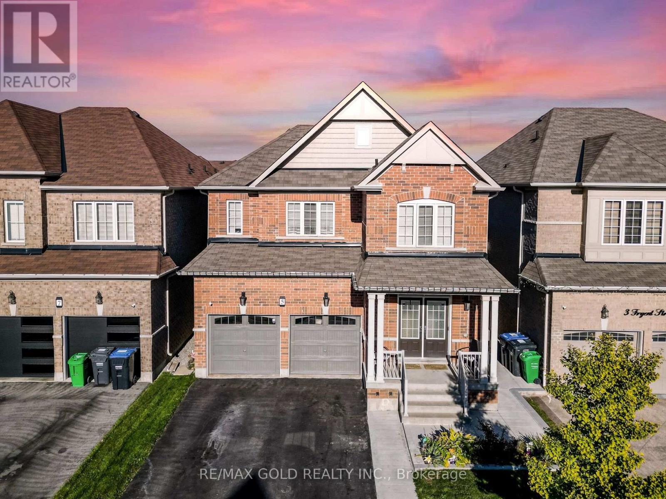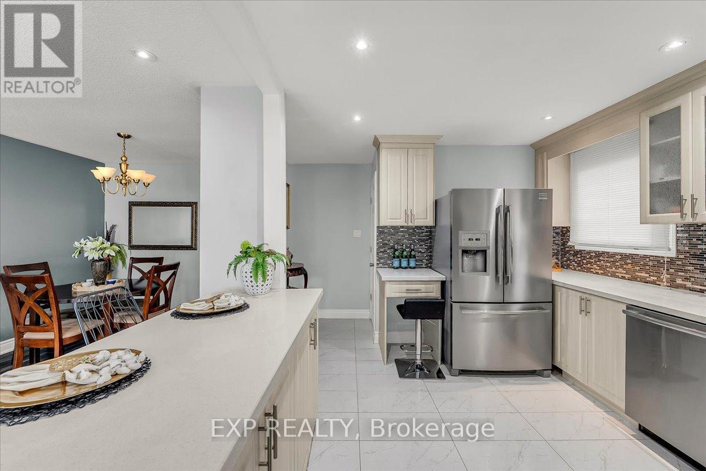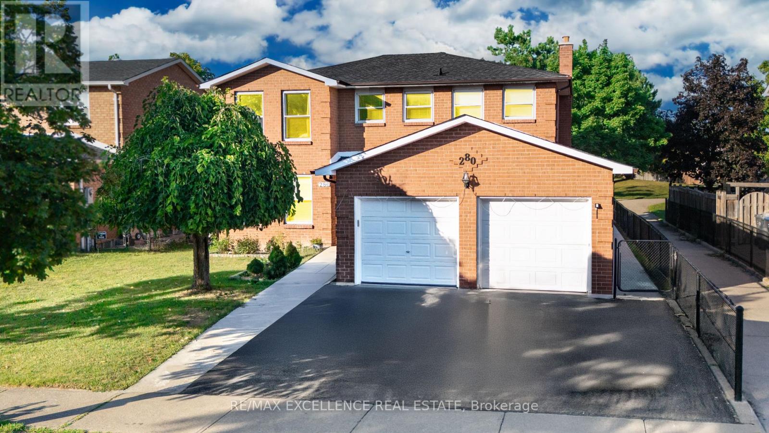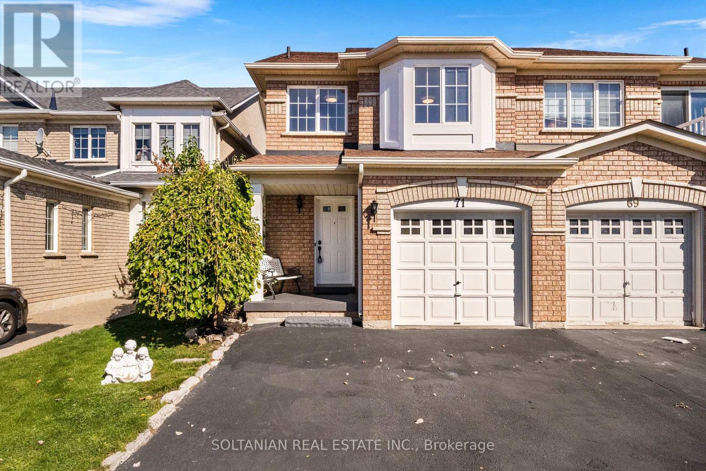- Houseful
- ON
- Brampton
- Brampton North
- 97 Hinchley Wood Grv
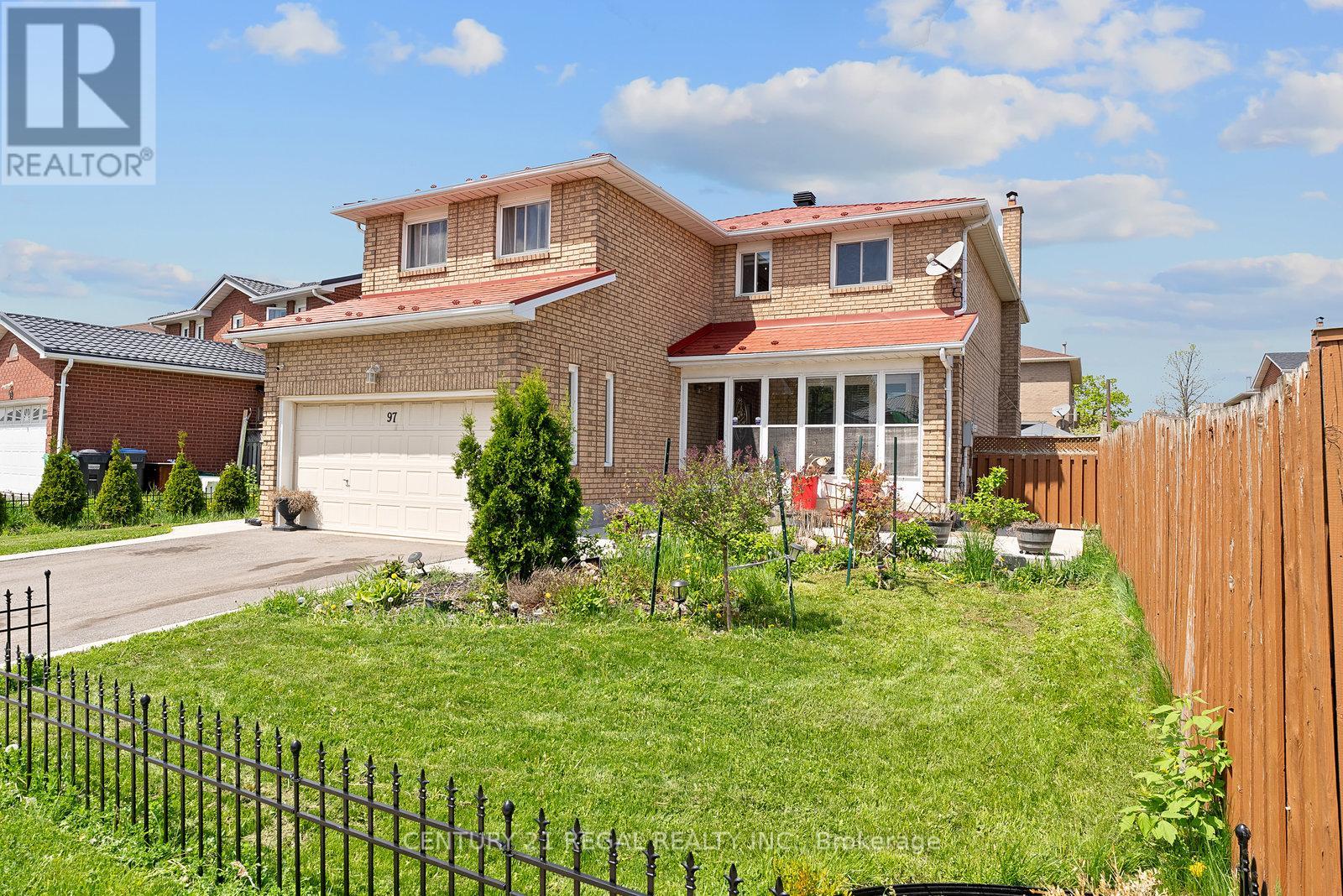
Highlights
Description
- Time on Housefulnew 3 days
- Property typeSingle family
- Neighbourhood
- Mortgage payment
Close to 3000 Sq. Ft , 4 Bedroom, 4 Bathroom ,North Brampton Home , Heated Tiles On Main Floor, With A Sizeable Eat In- Kitchen (Quartz Counter Tops) Dining Room, Living Room and Family Room ,With A Wood Burning Fireplace. Comfortable Space In Every Room For Entertaining Guests and Friends. Recent Upgrades Have Been Done Inside and Outside Of The Home, Including a New Steel Roof, Installed in 2021 ( 50 Year Warranty)Furnace and Heat Pump (2023), Tankless Hot-Water Tank (Owned). Each Washroom Has Its Own Shut Off Valve. Additional Space In the Basement For Recreational Purposes. There Is Also a Cold Cellar. Its Double Garage Allows A lot of Storage And Parking. Backyard Gazebo On Patio .The Surrounding Area Is Also Very Convenient For Shopping, Schools, Travel Etc. (id:63267)
Home overview
- Cooling Central air conditioning
- Heat source Natural gas
- Heat type Forced air
- Sewer/ septic Sanitary sewer
- # total stories 2
- # parking spaces 4
- Has garage (y/n) Yes
- # full baths 3
- # half baths 1
- # total bathrooms 4.0
- # of above grade bedrooms 4
- Flooring Hardwood, tile
- Subdivision Brampton north
- Lot size (acres) 0.0
- Listing # W12292933
- Property sub type Single family residence
- Status Active
- 2nd bedroom 2.77m X 4.82m
Level: 2nd - Primary bedroom 4.84m X 8.14m
Level: 2nd - 4th bedroom 3.08m X 3.39m
Level: 2nd - 3rd bedroom 2.77m X 4.7m
Level: 2nd - Other 2.77m X 1.89m
Level: Lower - Recreational room / games room 7.8m X 4.48m
Level: Lower - Cold room 4.72m X 1.49m
Level: Lower - Family room 3.35m X 5.36m
Level: Main - Living room 3.35m X 4.91m
Level: Main - Kitchen 2.92m X 3.78m
Level: Main - Dining room 3.08m X 3.96m
Level: Main - Laundry 2.16m X 2.56m
Level: Main
- Listing source url Https://www.realtor.ca/real-estate/28622944/97-hinchley-wood-grove-brampton-brampton-north-brampton-north
- Listing type identifier Idx

$-3,171
/ Month


