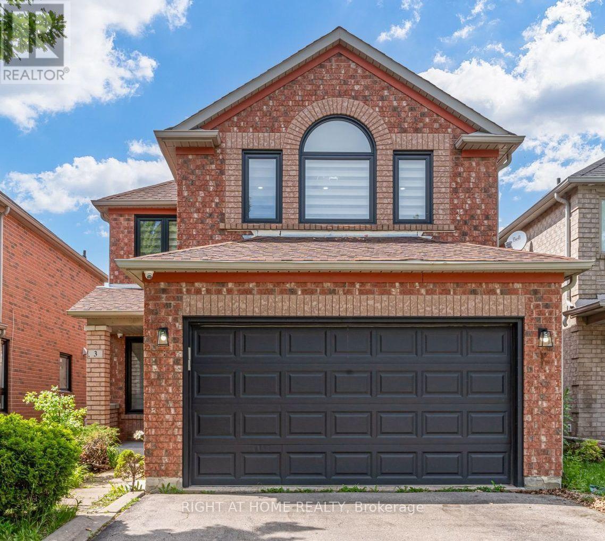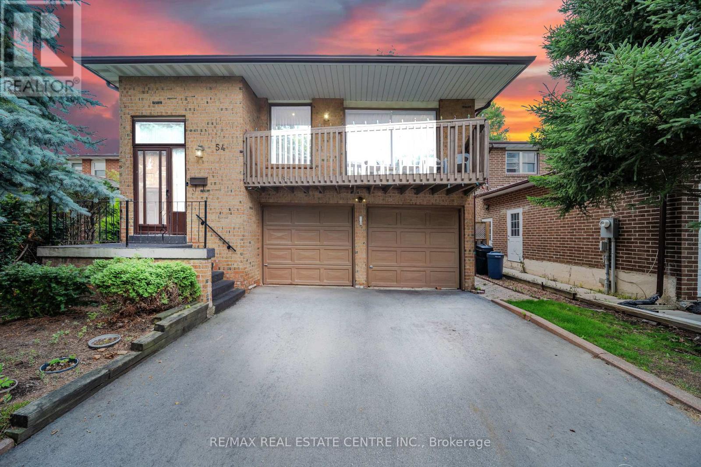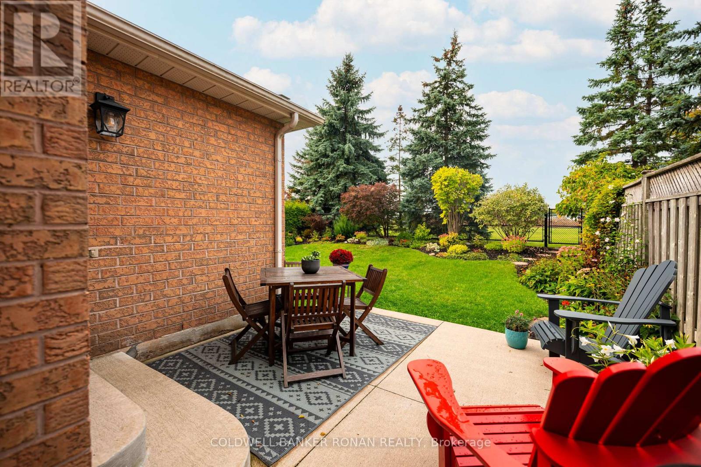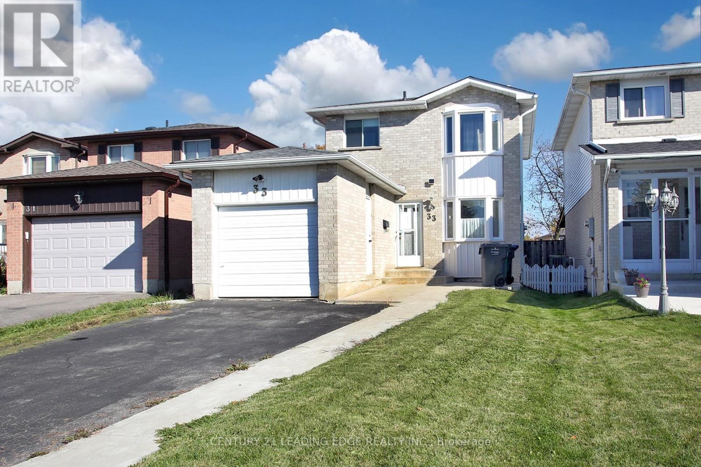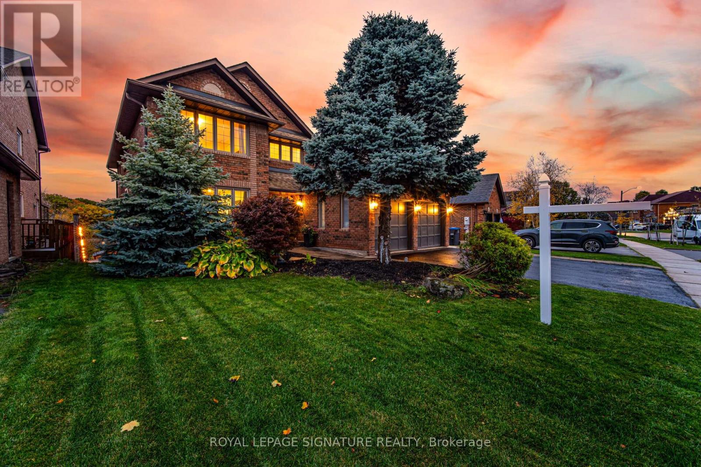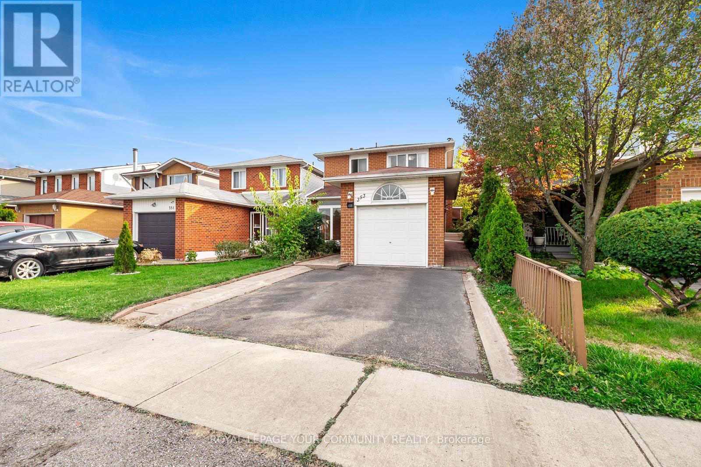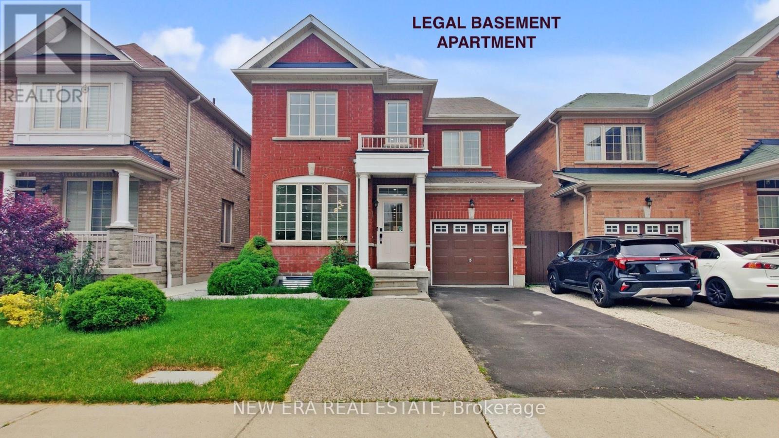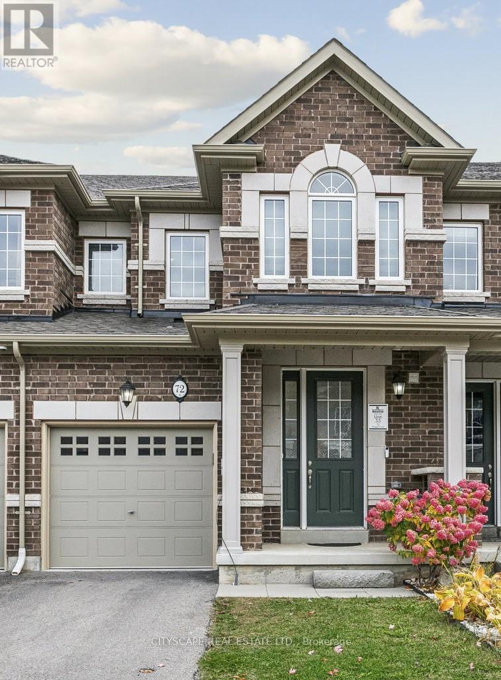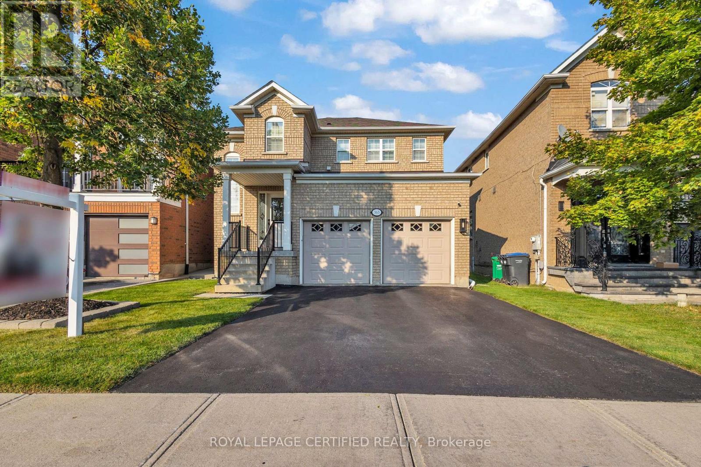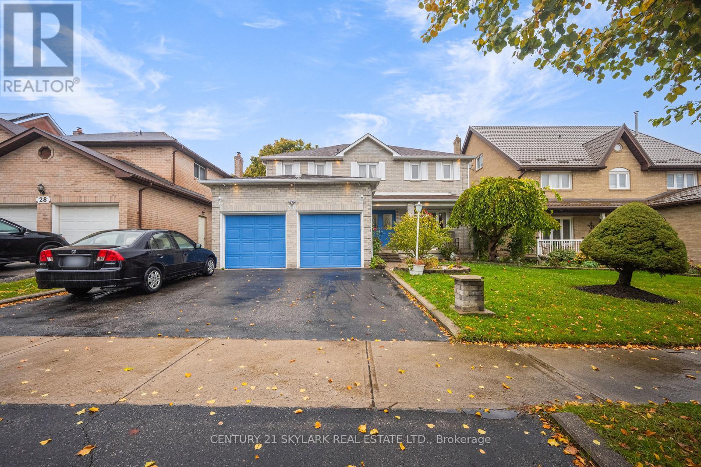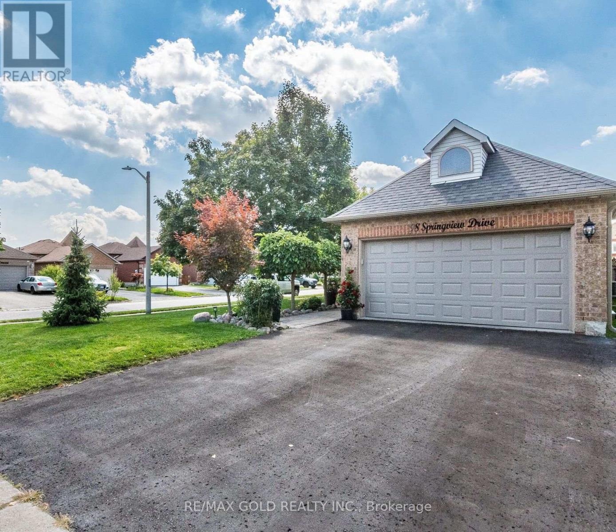
Highlights
Description
- Time on Housefulnew 15 hours
- Property typeSingle family
- StyleRaised bungalow
- Median school Score
- Mortgage payment
Welcome to this beautifully maintained home on a desirable corner lot, offering plenty of street parking and excellent curb appeal. The property features professional interlock walkways and landscaping, along with numerous recent upgrades including new windows, roof, garage door, driveway, furnace, and central air conditioning. Thoughtfully designed with two separate entrances from the garage one to the main floor and another directly to the basement this home offers great potential for a rental or in-law suite. A side garage door also provides access to a staircase leading to the basement, where previous owners had installed fittings behind a wall for a fridge, stove, and other kitchen essentials. The spacious backyard includes a large deck, perfect for relaxing or entertaining. Ideally located within walking distance to grocery stores, a convenience shop, butcher, and dry cleaners, this home is also close to beautiful parks and green spaces, public transit, and major highways for easy commuting. Just 10 minutes away from Sheridan College, its a fantastic opportunity for families, professionals, or investors looking for rental potential in a prime location. (id:63267)
Home overview
- Cooling Central air conditioning
- Heat source Natural gas
- Heat type Forced air
- Sewer/ septic Sanitary sewer
- # total stories 1
- # parking spaces 6
- Has garage (y/n) Yes
- # full baths 2
- # total bathrooms 2.0
- # of above grade bedrooms 4
- Subdivision Brampton west
- Lot desc Landscaped
- Lot size (acres) 0.0
- Listing # W12494690
- Property sub type Single family residence
- Status Active
- Family room 4.59m X 3.96m
Level: Lower - 3rd bedroom 4.1m X 3.38m
Level: Lower - 4th bedroom 3.72m X 3.09m
Level: Lower - Kitchen 4.45m X 3.07m
Level: Main - Dining room 6.12m X 3.4m
Level: Main - 2nd bedroom 3.5m X 3.05m
Level: Main - Living room 6.12m X 3.4m
Level: Main - Primary bedroom 4.6m X 3.52m
Level: Main
- Listing source url Https://www.realtor.ca/real-estate/29052161/98-springview-drive-brampton-brampton-west-brampton-west
- Listing type identifier Idx

$-2,130
/ Month

