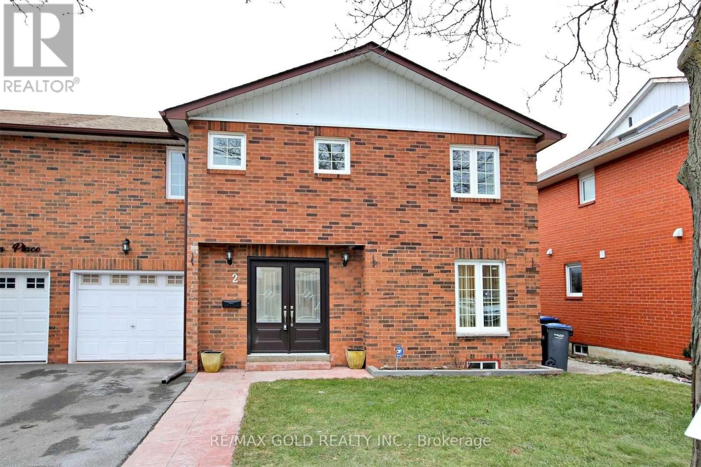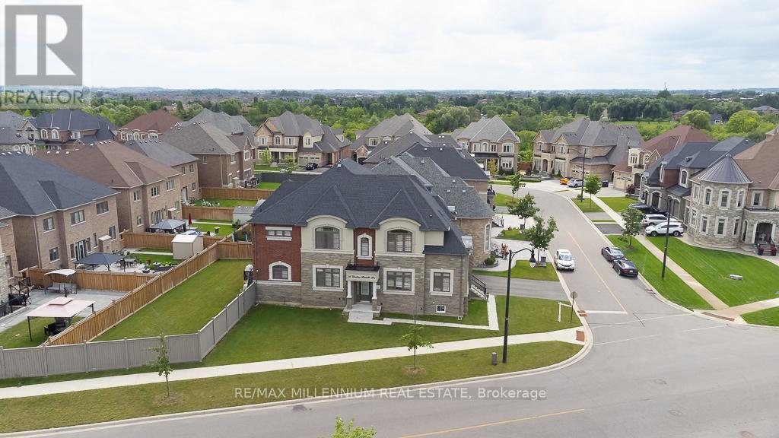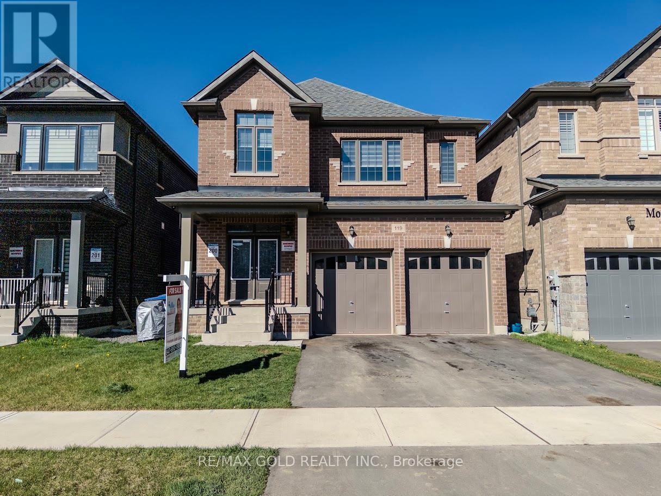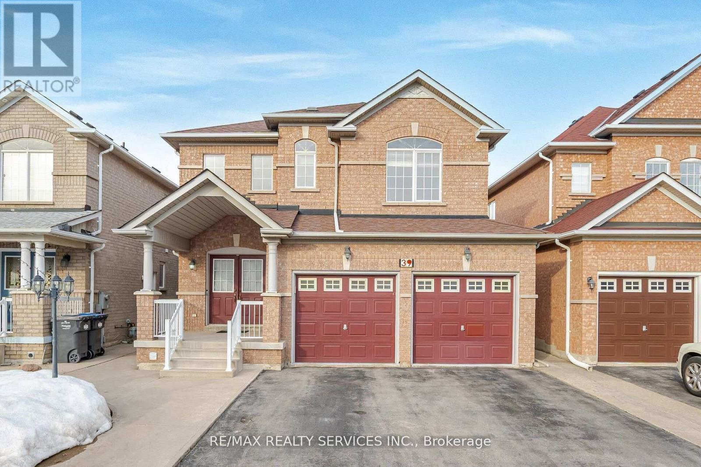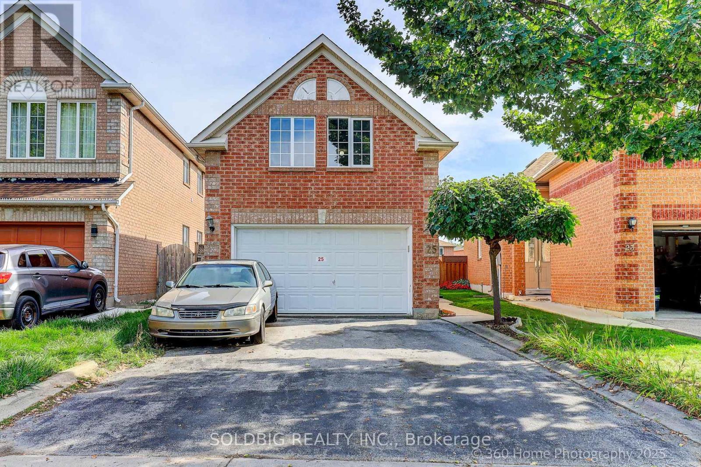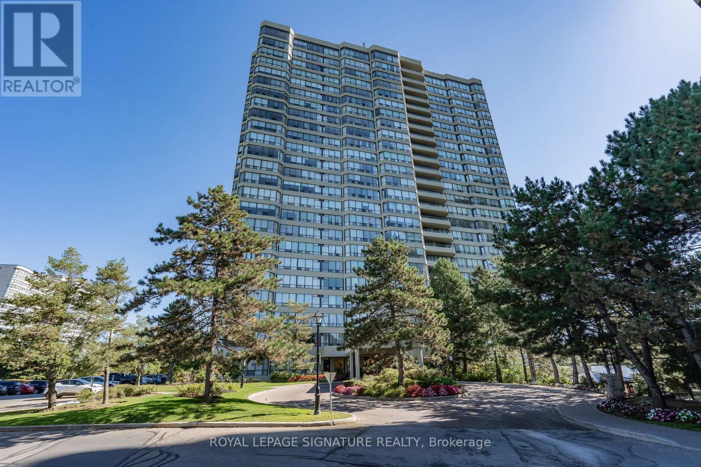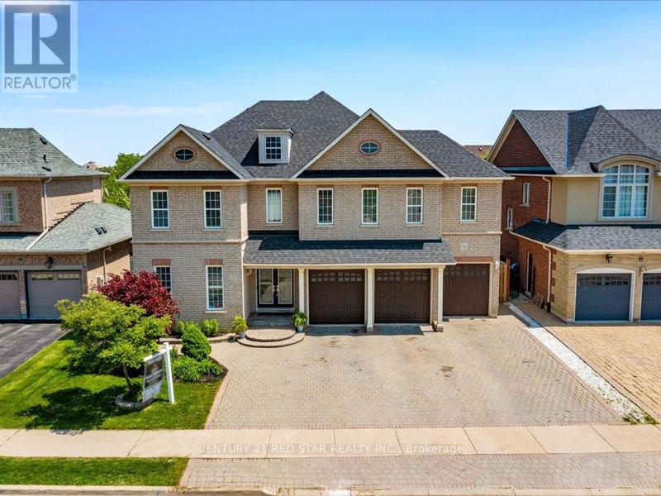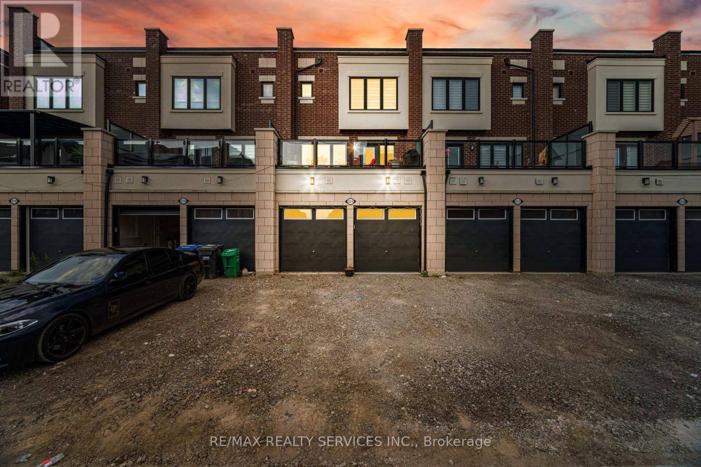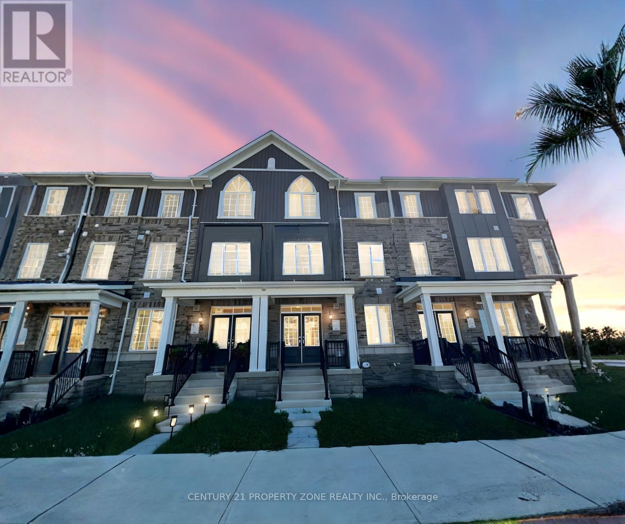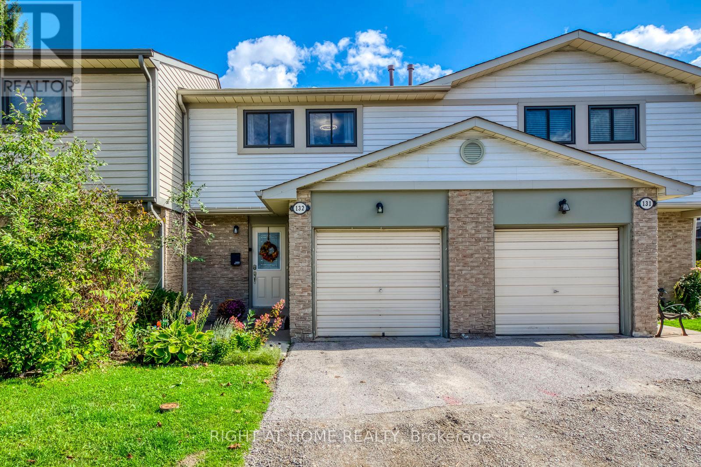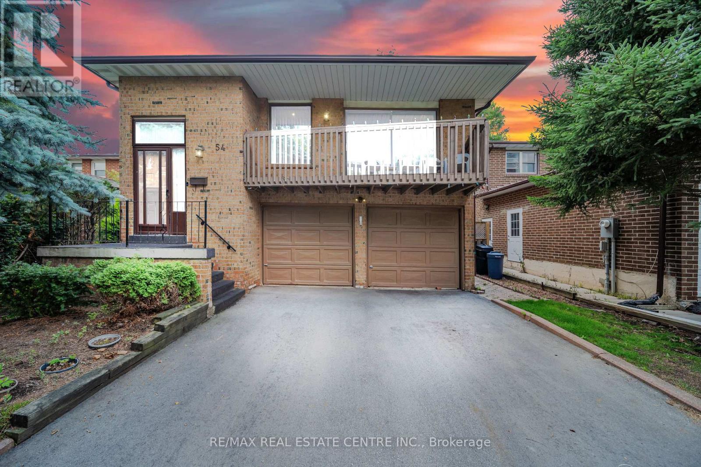- Houseful
- ON
- Brampton
- Sandringham-Wellington North
- 34 Folgate Cres
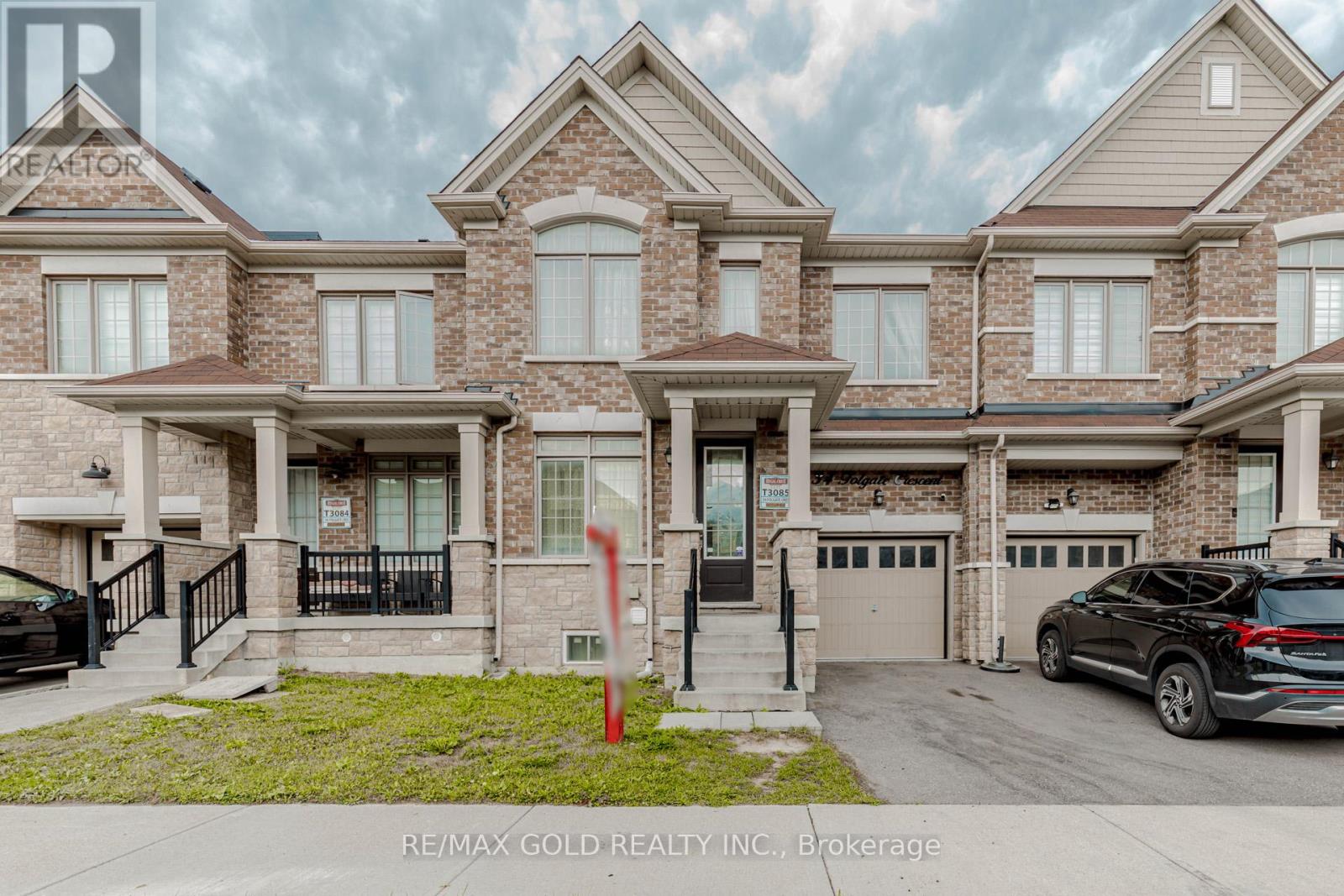
Highlights
This home is
4%
Time on Houseful
38 Days
School rated
6.8/10
Brampton
-0.07%
Description
- Time on Houseful38 days
- Property typeSingle family
- Neighbourhood
- Median school Score
- Mortgage payment
Welcome to Mayfield Village Prime Location Just 2 Minutes to Hwy 410!Beautifully built by Regal Crest, this spacious 4+2 bedroom, 3.5 bathroom home offers 2183 SqFt above grade . Thoughtfully upgraded throughout with hardwood floors, quartz countertops, pot lights, 9 ft ceilings on the main floor, and stainless steel appliances. The fully finished basement with kitchen, 2 bedrooms, and full bath provides great rental income potential or is ideal for multi-generational living. Located in one of Brampton's most accessible and family-friendly communities, steps from Countryside Village Public School, parks, shopping, and all major amenities. (id:63267)
Home overview
Amenities / Utilities
- Cooling Central air conditioning
- Heat source Natural gas
- Heat type Forced air
- Sewer/ septic Sanitary sewer
Exterior
- # total stories 2
- # parking spaces 2
- Has garage (y/n) Yes
Interior
- # full baths 3
- # half baths 1
- # total bathrooms 4.0
- # of above grade bedrooms 6
- Flooring Hardwood, laminate, ceramic
Location
- Subdivision Sandringham-wellington north
Overview
- Lot size (acres) 0.0
- Listing # W12369436
- Property sub type Single family residence
- Status Active
Rooms Information
metric
- Primary bedroom 4.38m X 4.05m
Level: 2nd - 3rd bedroom 2.98m X 3.29m
Level: 2nd - 4th bedroom 3.65m X 3.04m
Level: 2nd - 2nd bedroom 3.65m X 3.04m
Level: 2nd - Bedroom 3.35m X 3.04m
Level: Basement - Bedroom 3.35m X 2.74m
Level: Basement - Kitchen 5.18m X 3.65m
Level: Basement - Eating area 2.43m X 2.43m
Level: Ground - Kitchen 3.2m X 2.43m
Level: Ground - Living room 5.73m X 4.08m
Level: Ground - Family room 5.24m X 3.62m
Level: Ground
SOA_HOUSEKEEPING_ATTRS
- Listing source url Https://www.realtor.ca/real-estate/28788753/34-folgate-crescent-brampton-sandringham-wellington-north-sandringham-wellington-north
- Listing type identifier Idx
The Home Overview listing data and Property Description above are provided by the Canadian Real Estate Association (CREA). All other information is provided by Houseful and its affiliates.

Lock your rate with RBC pre-approval
Mortgage rate is for illustrative purposes only. Please check RBC.com/mortgages for the current mortgage rates
$-2,533
/ Month25 Years fixed, 20% down payment, % interest
$
$
$
%
$
%

Schedule a viewing
No obligation or purchase necessary, cancel at any time
Nearby Homes
Real estate & homes for sale nearby

