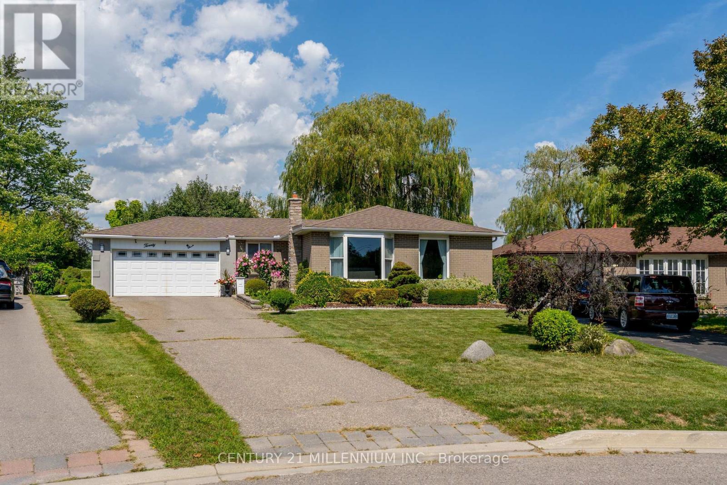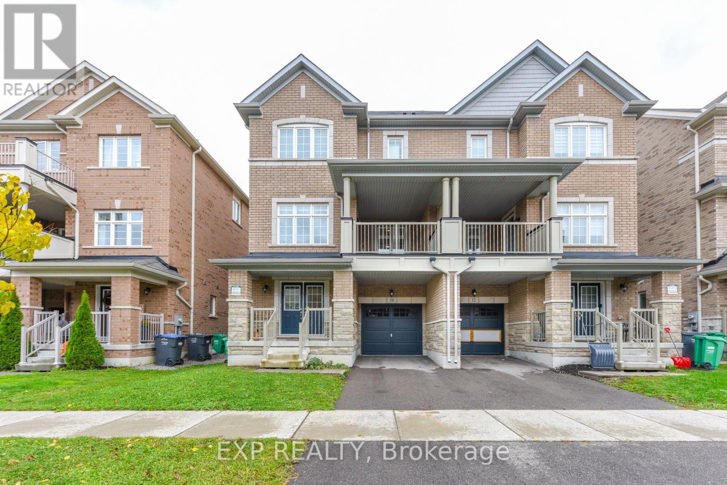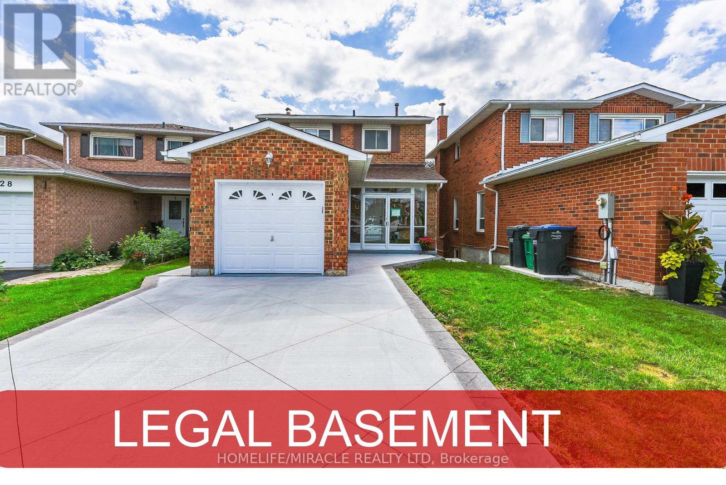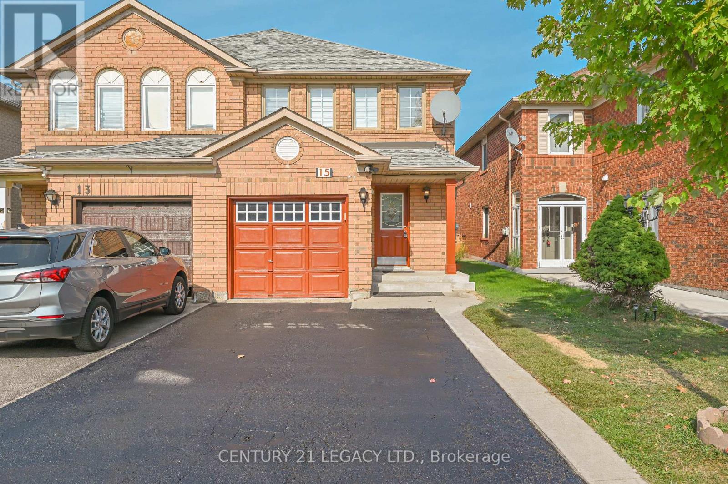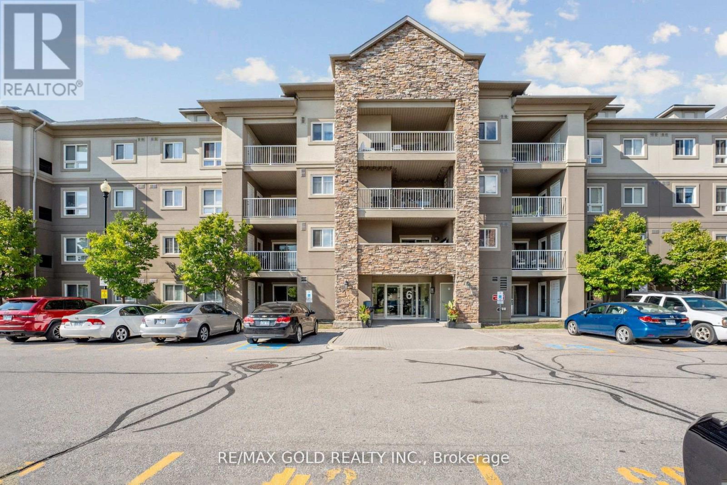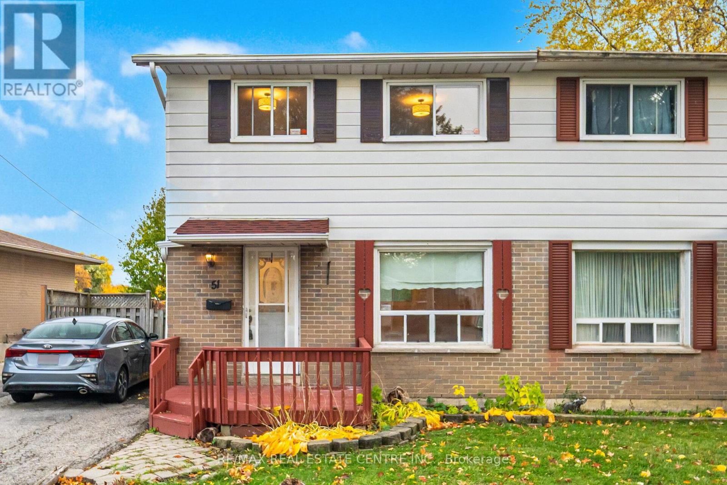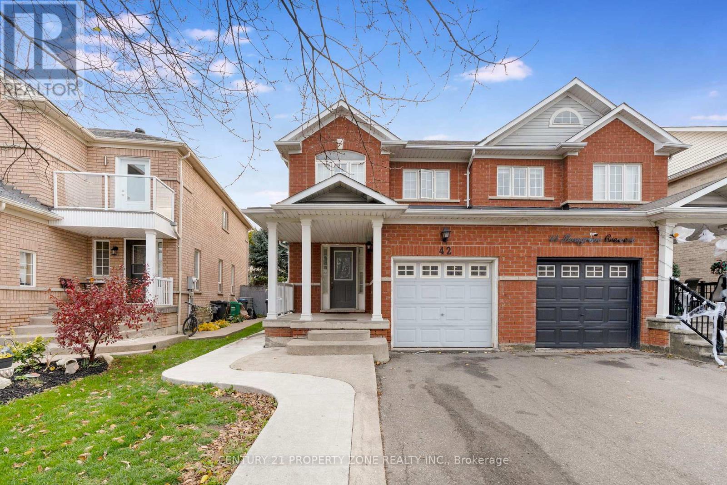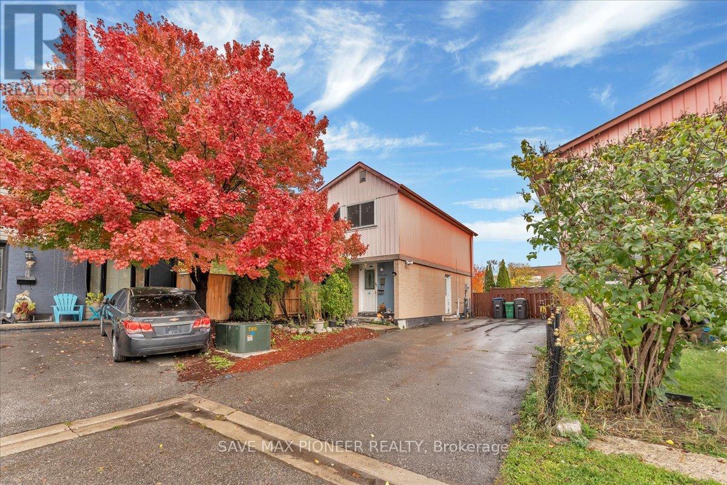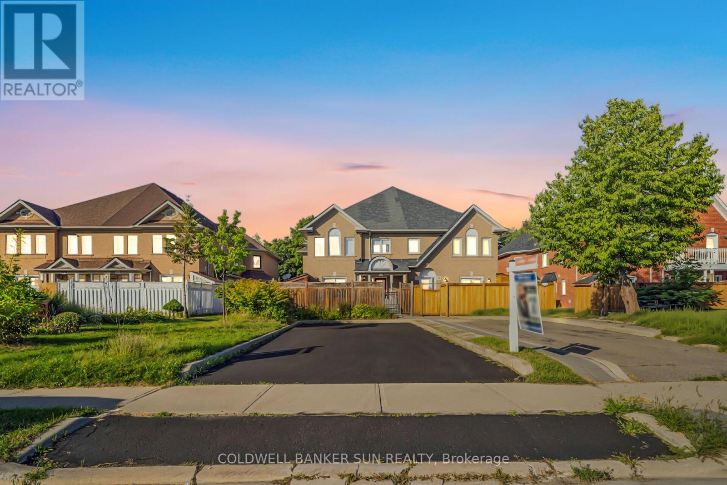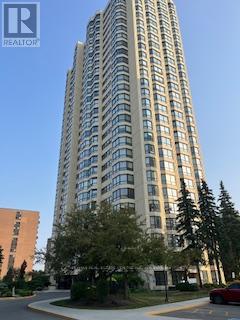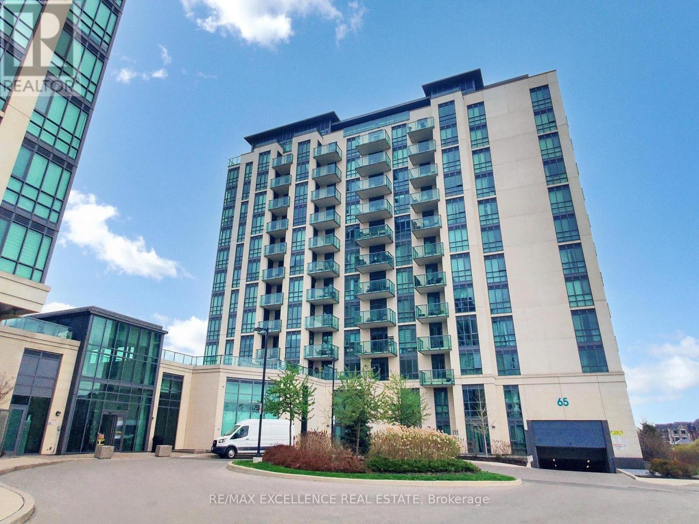- Houseful
- ON
- Brampton Sandringham-wellington North
- Sandringham-Wellington North
- 18 Keyworth Cres
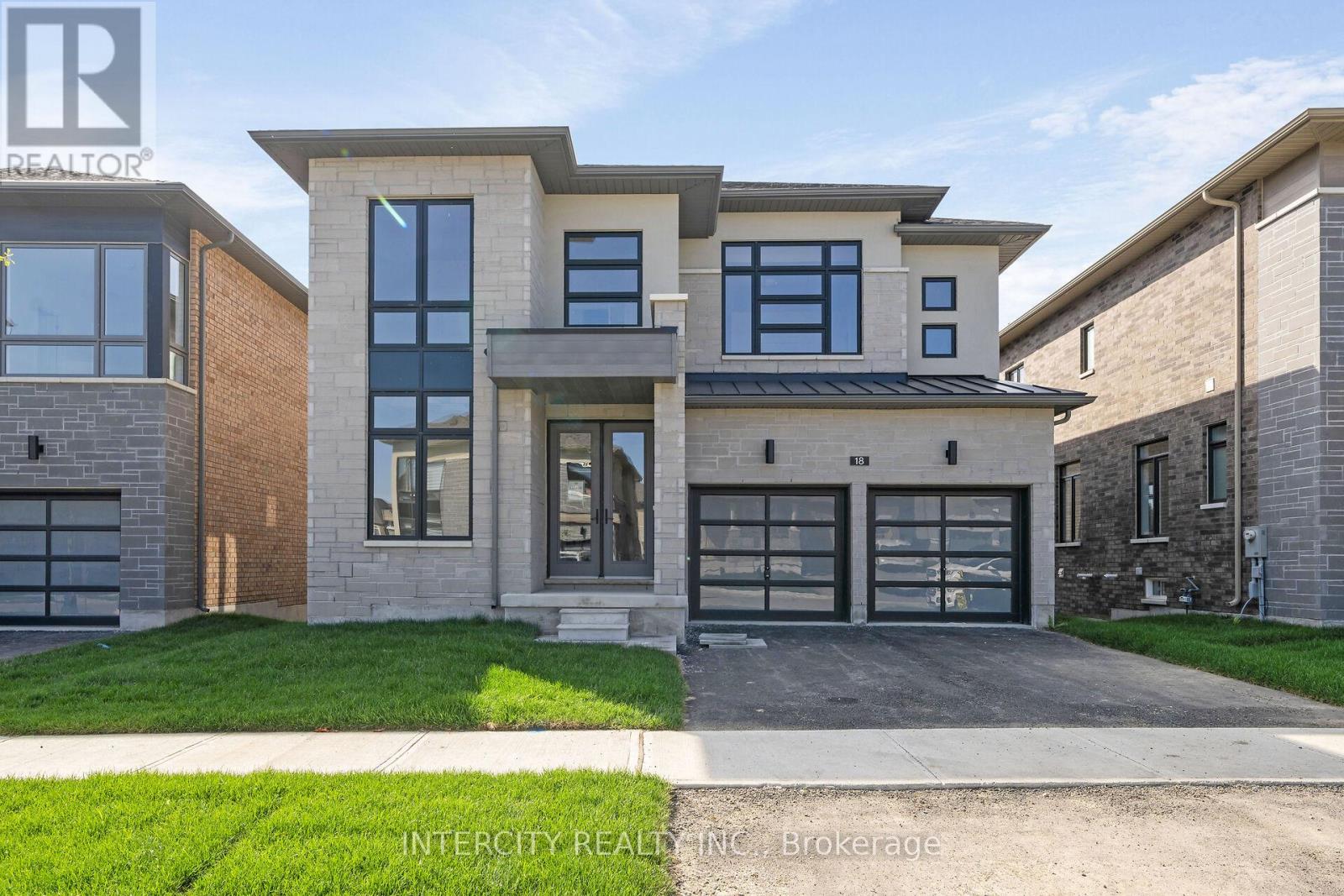
18 Keyworth Cres
18 Keyworth Cres
Highlights
Description
- Time on Houseful55 days
- Property typeSingle family
- Neighbourhood
- Median school Score
- Mortgage payment
Welcome to the prestigious Mayfield Village.Discover your dream home in The Bright Side community, built by the renowned Remington Homes.This elegant Charlotte Model, offering 2,906 sq.ft., backs onto peaceful green space and is filled with luxurious upgrades.Step inside to soaring 9.6 ft smooth ceilings on the main floor and 9 ft on the second, with a bright open-concept layout designed for modern living. The home features 5" luxury hardwood flooring throughout, an electric fireplace with a stunning waffle ceiling in the family room,and a sophisticated den with its own waffle ceiling.The sun-filled walkout basement expands your living space and possibilities. Throughout the home, you'll find upgraded tiles, stained stairs with elegant metal pickets, and a chef-inspired kitchen complete with a SS vent hood, pot filler, and rough-in for chimney.This home is truly a showcase of elegance and comfort. Don't miss the opportunity to make it yours! (id:63267)
Home overview
- Cooling Central air conditioning
- Heat source Natural gas
- Heat type Forced air
- Sewer/ septic Sanitary sewer
- # total stories 2
- # parking spaces 4
- Has garage (y/n) Yes
- # full baths 3
- # half baths 1
- # total bathrooms 4.0
- # of above grade bedrooms 4
- Flooring Hardwood, ceramic, carpeted
- Has fireplace (y/n) Yes
- Subdivision Sandringham-wellington north
- Directions 1420375
- Lot size (acres) 0.0
- Listing # W12390094
- Property sub type Single family residence
- Status Active
- 2nd bedroom 4.69m X 3.65m
Level: 2nd - 4th bedroom 4.78m X 3.1m
Level: 2nd - Primary bedroom 5.94m X 3.69m
Level: 2nd - 3rd bedroom 3.99m X 3.38m
Level: 2nd - Kitchen 4.29m X 3.99m
Level: Ground - Family room 5.33m X 3.87m
Level: Ground - Den 2.92m X 2.56m
Level: Ground - Eating area 4.84m X 2.89m
Level: Ground - Dining room 4.26m X 3.81m
Level: Ground
- Listing source url Https://www.realtor.ca/real-estate/28833342/18-keyworth-crescent-brampton-sandringham-wellington-north-sandringham-wellington-north
- Listing type identifier Idx

$-4,213
/ Month

