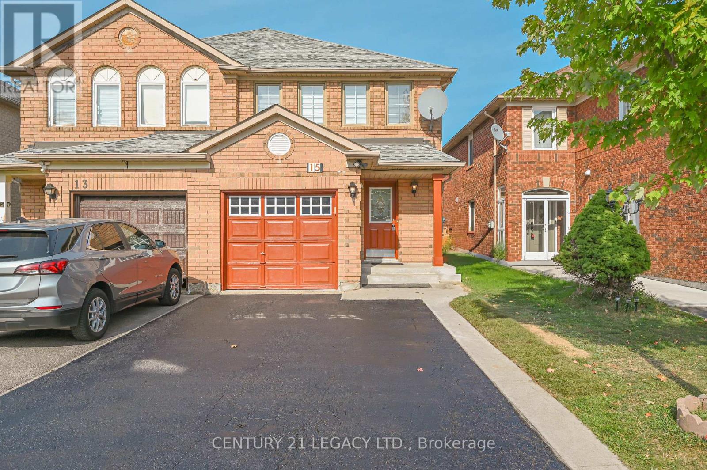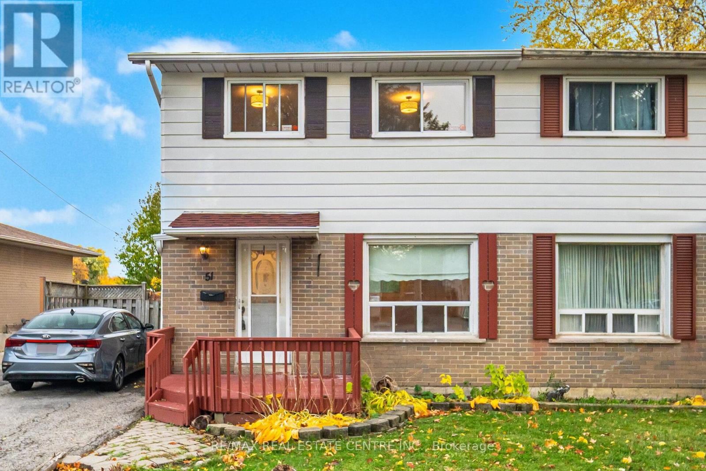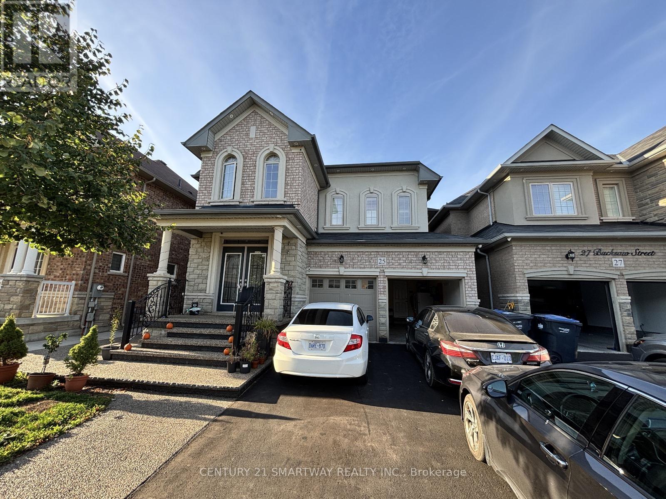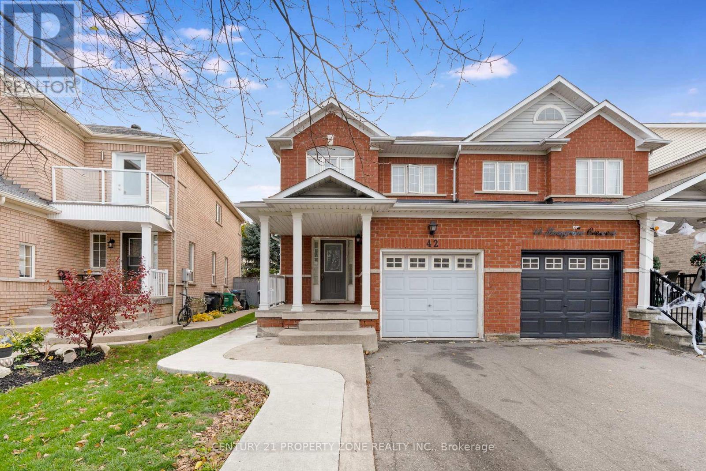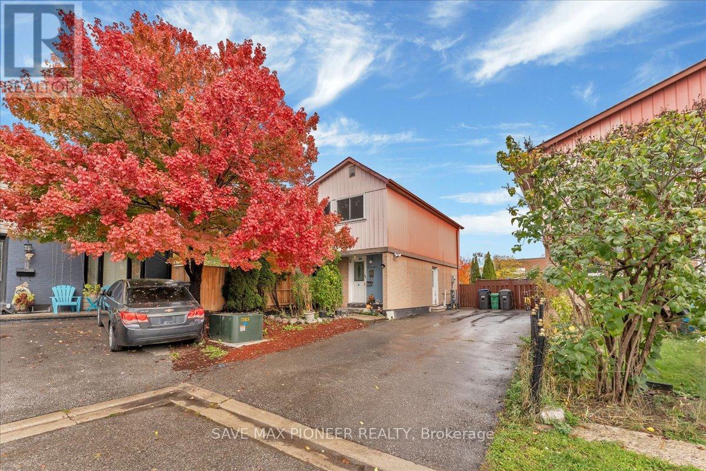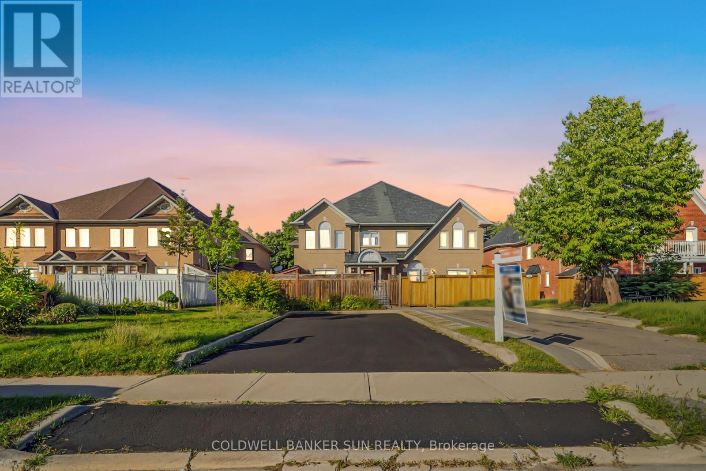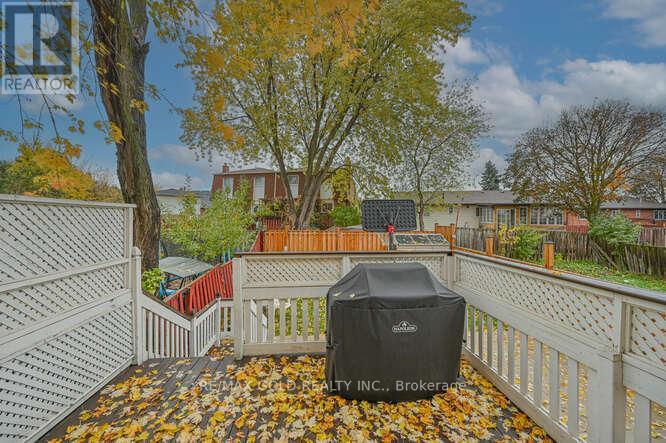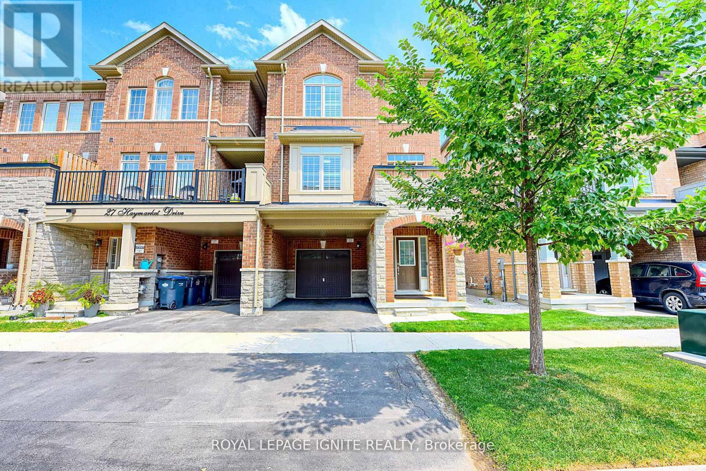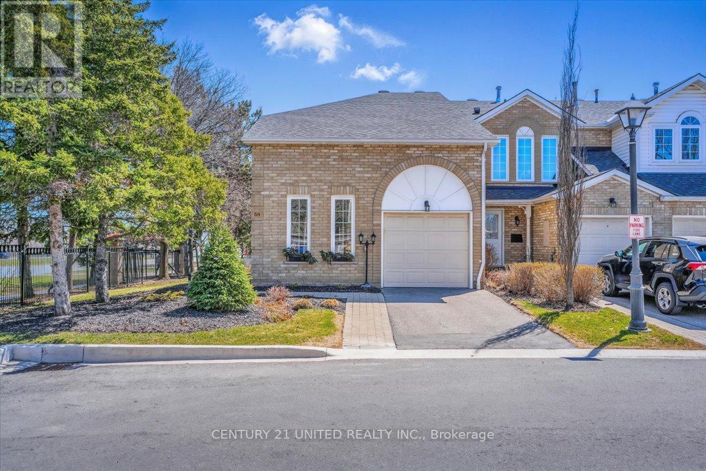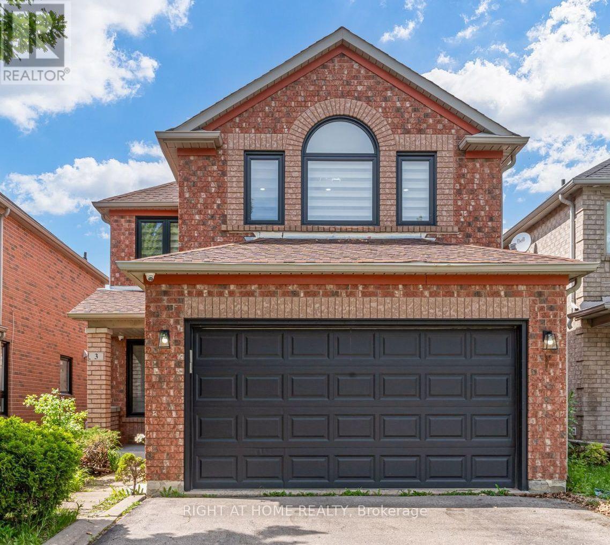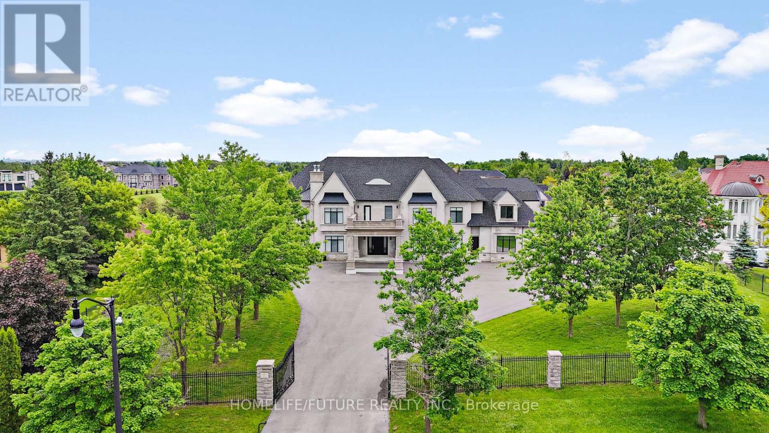- Houseful
- ON
- Brampton Sandringham-wellington North
- L6R
- 40 Spokanne St N
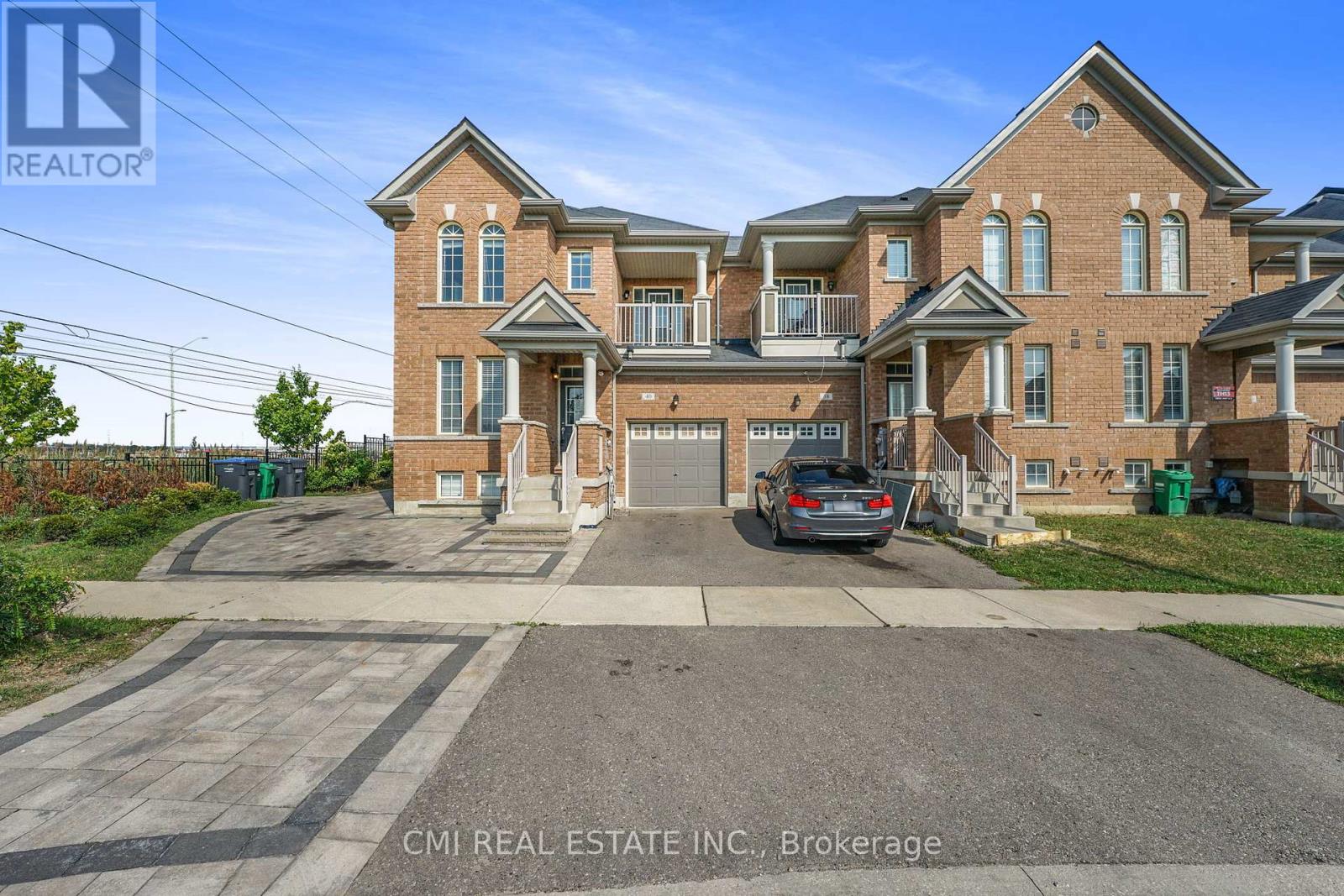
40 Spokanne St N
40 Spokanne St N
Highlights
Description
- Time on Houseful17 days
- Property typeSingle family
- Median school Score
- Mortgage payment
Welcome to highly sought-after Brampton Dixie and Mayfield Road neighborhood! This stunning corner freehold townhouse, which lives like a semi-detached home, is an opportunity you don't want to miss. At over 1975 square feet above grade, this home is designed for spacious living. The main floor features a large family room and a separate living room, giving you plenty of space for relaxation and entertaining. Upstairs, you'll find four generously sized bedrooms, including a primary bedroom with a luxurious 4-piece ensuite bathroom. The basement adds incredible value with a separate entrance, a second kitchen, two bedrooms, and two full bathrooms, making it perfect for an in-law suite or rental potential. Located just minutes from major highways, parks, and all the essential amenities, this home offers both convenience and a luxurious lifestyle. This property won't last long, so act fast and start your next chapter in this incredible neighborhood. (id:63267)
Home overview
- Cooling Central air conditioning
- Heat source Natural gas
- Heat type Forced air
- Sewer/ septic Sanitary sewer
- # total stories 2
- # parking spaces 2
- Has garage (y/n) Yes
- # full baths 3
- # half baths 1
- # total bathrooms 4.0
- # of above grade bedrooms 6
- Subdivision Sandringham-wellington north
- Directions 1768115
- Lot size (acres) 0.0
- Listing # W12330603
- Property sub type Single family residence
- Status Active
- 4th bedroom 3.35m X 2.3m
Level: 2nd - Primary bedroom 4.87m X 4.26m
Level: 2nd - 3rd bedroom 4.26m X 3.4m
Level: 2nd - Bathroom 2.4m X 1.82m
Level: 2nd - Bathroom 1.6m X 1.82m
Level: 2nd - 2nd bedroom 3.65m X 3.08m
Level: 2nd - Family room 4.8m X 3.8m
Level: Main - Dining room 3.04m X 3.04m
Level: Main - Foyer 1.24m X 3.04m
Level: Main - Bathroom 1.25m X 1.21m
Level: Main - Living room 3.2m X 6.09m
Level: Main - Kitchen 6.4m X 3.04m
Level: Main
- Listing source url Https://www.realtor.ca/real-estate/28703414/40-spokanne-street-n-brampton-sandringham-wellington-north-sandringham-wellington-north
- Listing type identifier Idx

$-2,466
/ Month

