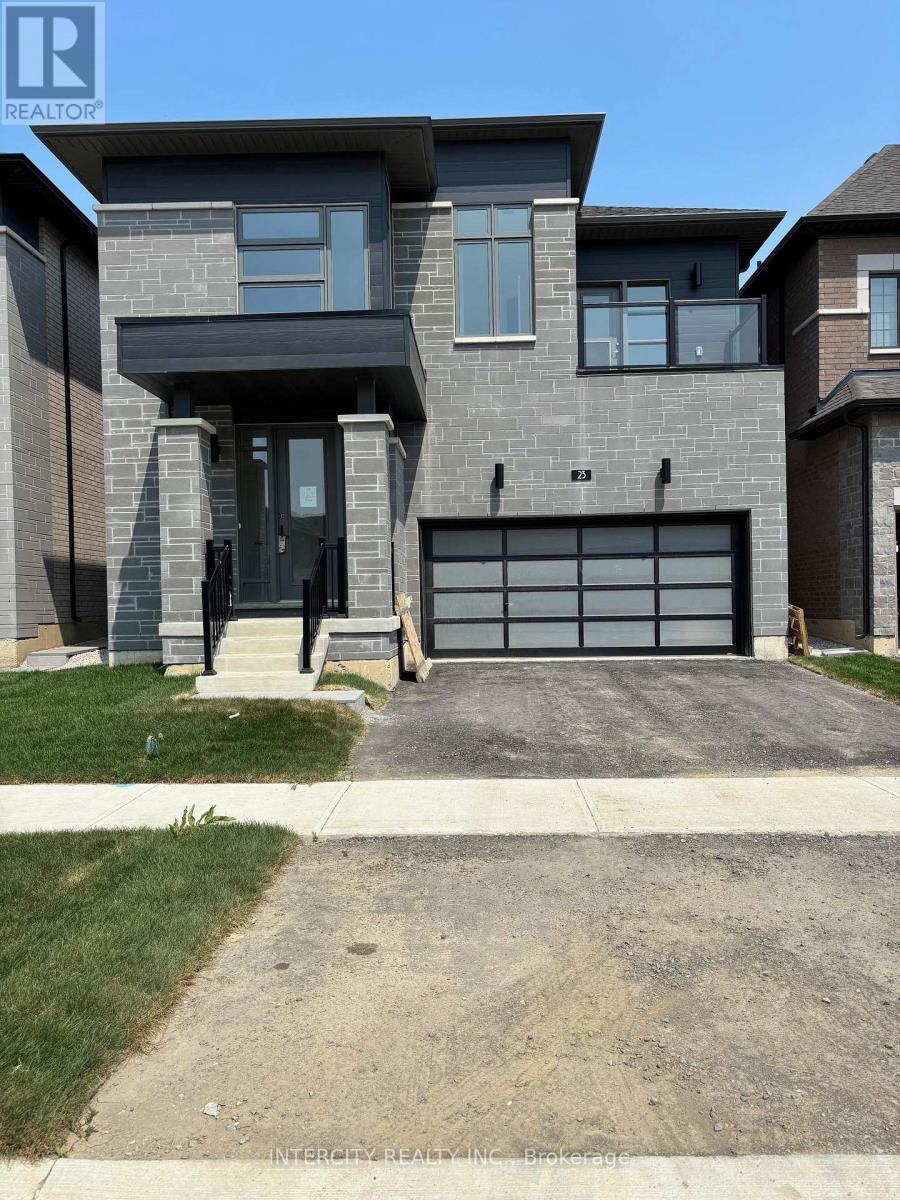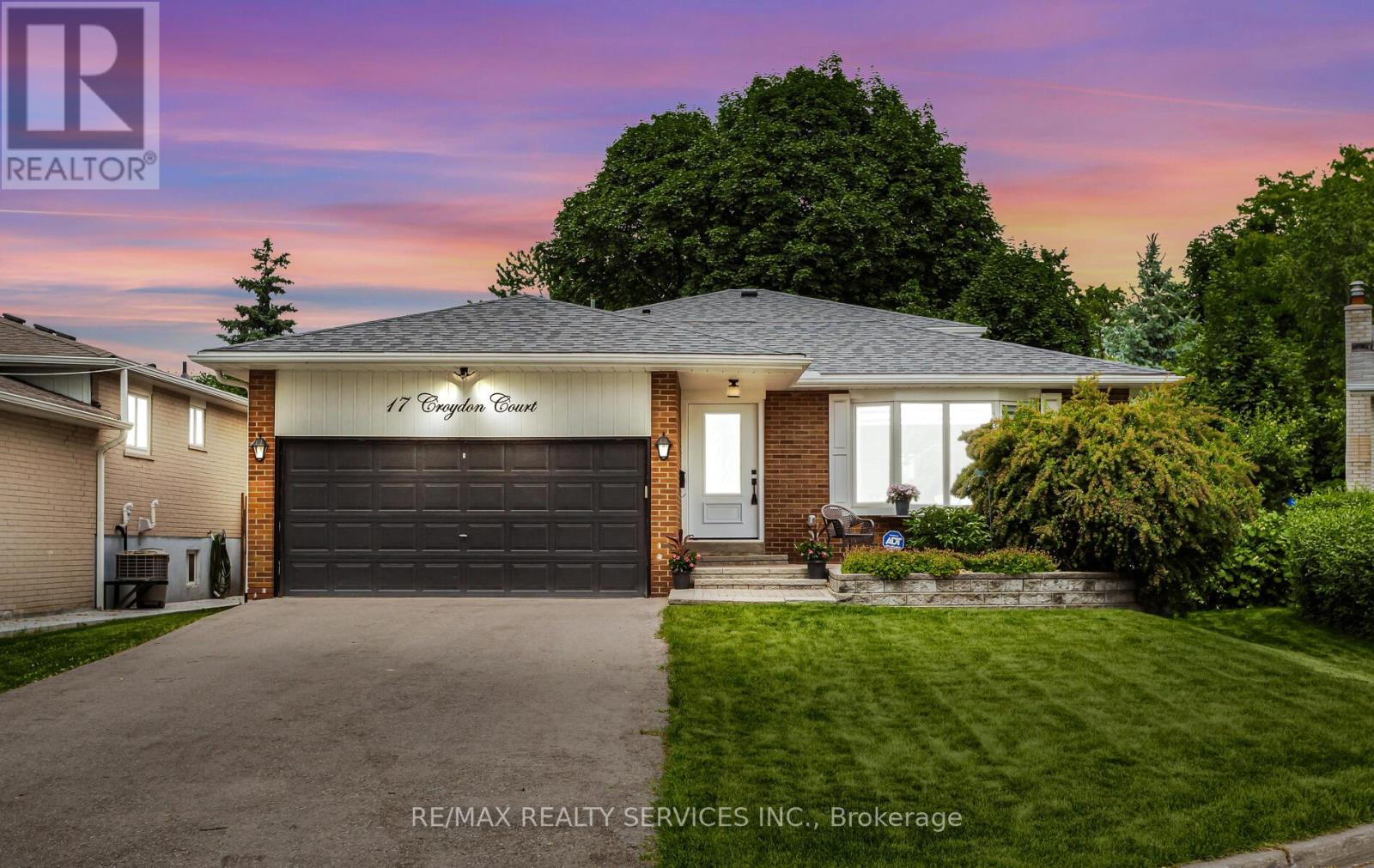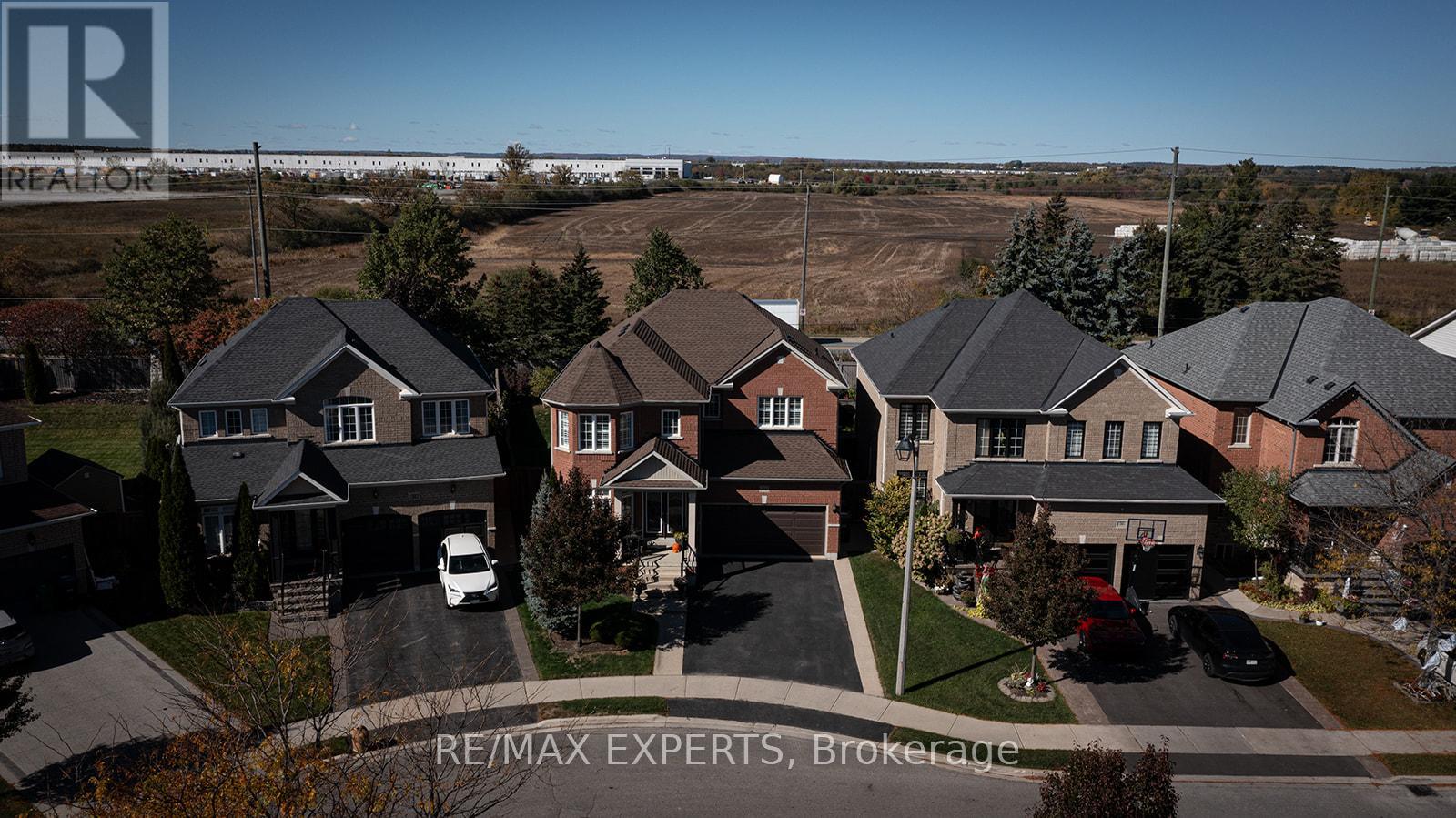
23 Kessler Dr
23 Kessler Dr
Highlights
Description
- Time on Housefulnew 4 days
- Property typeSingle family
- Neighbourhood
- Median school Score
- Mortgage payment
Welcome to the prestigious Mayfield Village by Remington Homes!Discover The Bright Side Community where modern design meets timeless elegance. This brand new Coquitlam Model offers 2,541 sq.ft. of beautifully crafted living space.Featuring 9.6 ft smooth ceilings on the main floor and 9 ft ceilings on the second, this home feels bright and spacious throughout. Enjoy stained oak stairs perfectly matched to 3" hardwood flooring, and upgraded 18x18 ceramic tiles in the foyer and powder room. The kitchen boasts extended-height cabinetry with a sleek Blanco undermount sink, creating a perfect space for cooking and entertaining.Additional features include a 150 Amp electrical service, premium finishes, and the quality craftsmanship Remington Homes is known for. (id:63267)
Home overview
- Cooling Central air conditioning
- Heat source Natural gas
- Heat type Forced air
- Sewer/ septic Sanitary sewer
- # total stories 2
- # parking spaces 4
- Has garage (y/n) Yes
- # full baths 3
- # half baths 1
- # total bathrooms 4.0
- # of above grade bedrooms 4
- Flooring Hardwood, ceramic, carpeted
- Subdivision Sandringham-wellington north
- Directions 1420375
- Lot size (acres) 0.0
- Listing # W12465282
- Property sub type Single family residence
- Status Active
- Primary bedroom 5.3m X 4.93m
Level: 2nd - 2nd bedroom 3.96m X 3.74m
Level: 2nd - 3rd bedroom 3.74m X 4.26m
Level: 2nd - 4th bedroom 3.87m X 3.74m
Level: 2nd - Family room 4.69m X 2.25m
Level: Ground - Dining room 3.65m X 3.41m
Level: Ground - Kitchen 4.69m X 3.04m
Level: Ground - Living room 4.87m X 4.2m
Level: Ground - Office 2.74m X 2.31m
Level: Ground
- Listing source url Https://www.realtor.ca/real-estate/28996314/23-kessler-drive-brampton-sandringham-wellington-north-sandringham-wellington-north
- Listing type identifier Idx

$-3,333
/ Month












