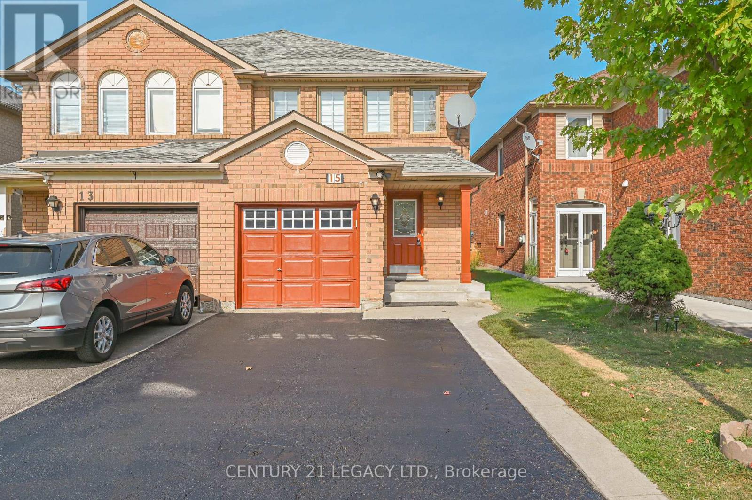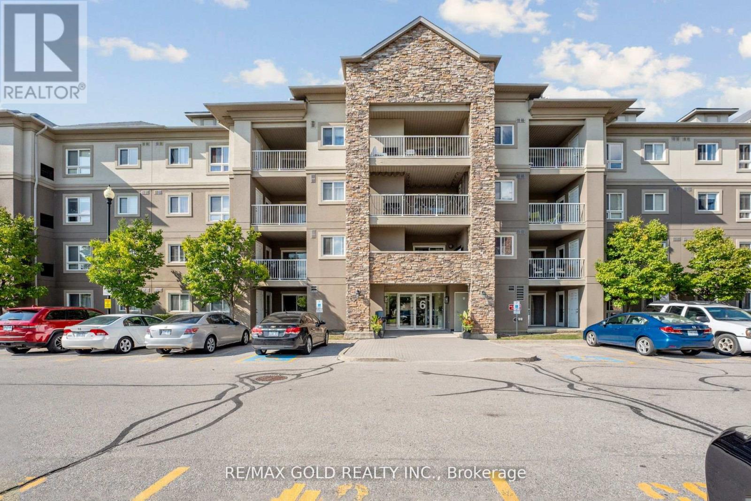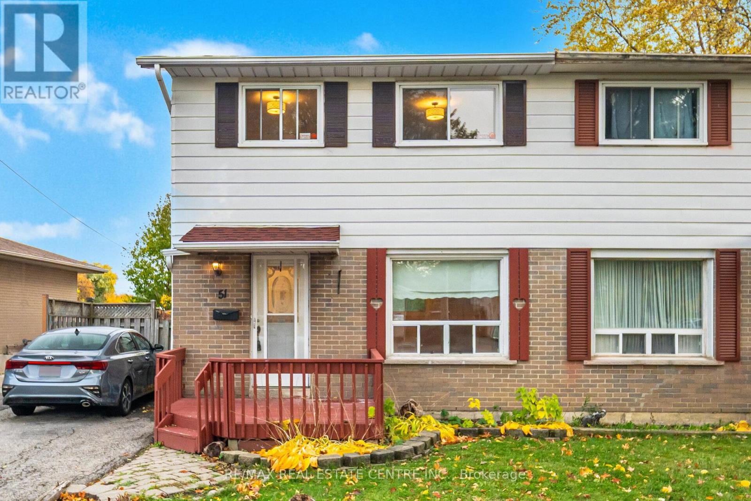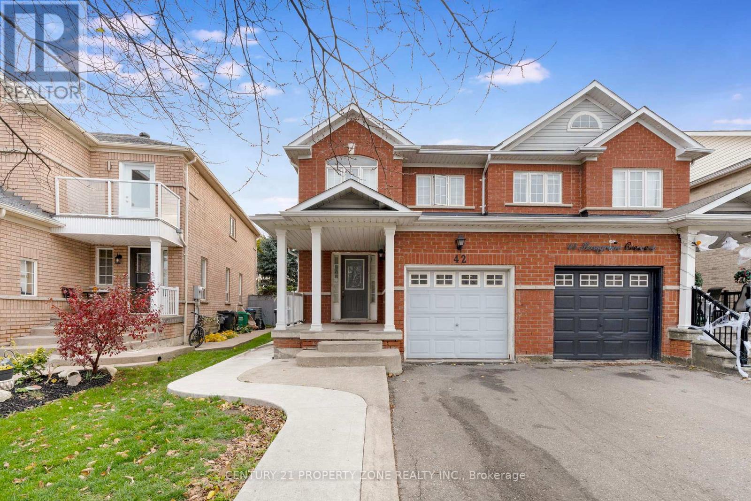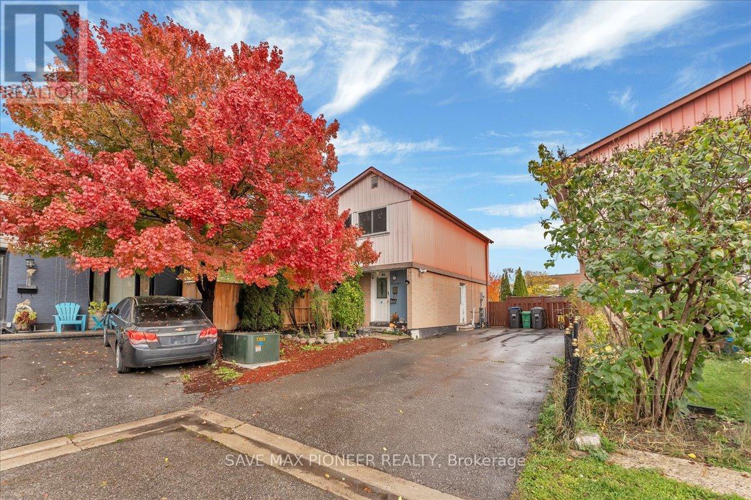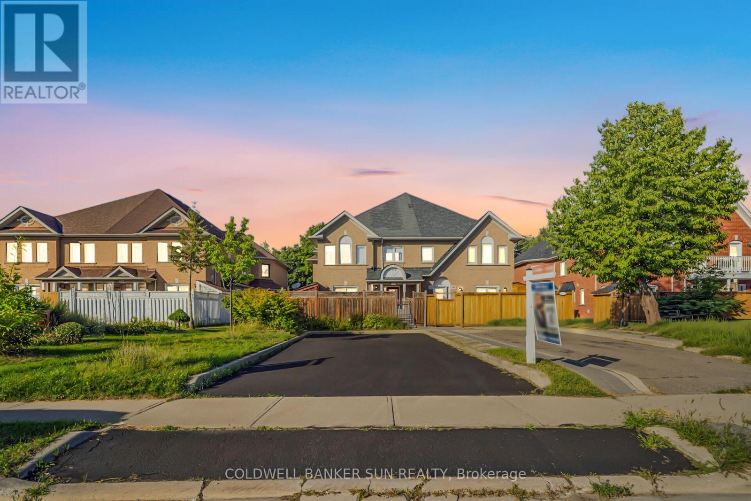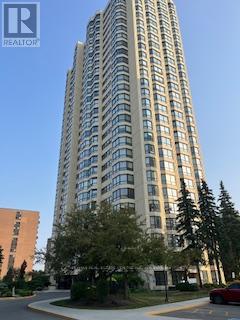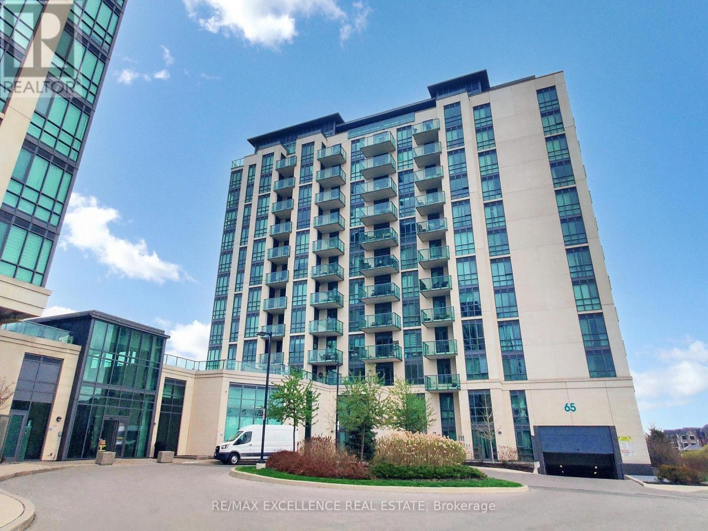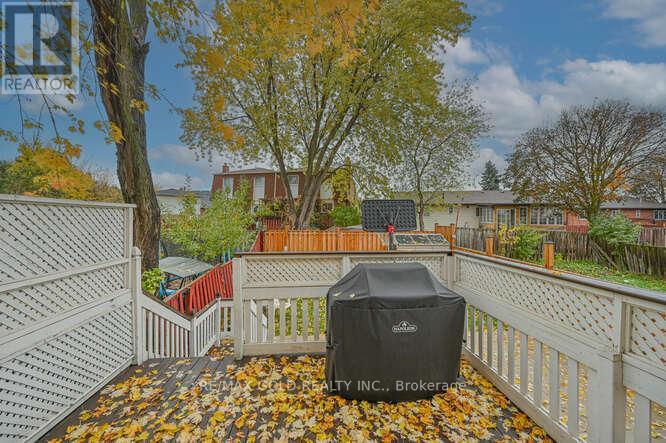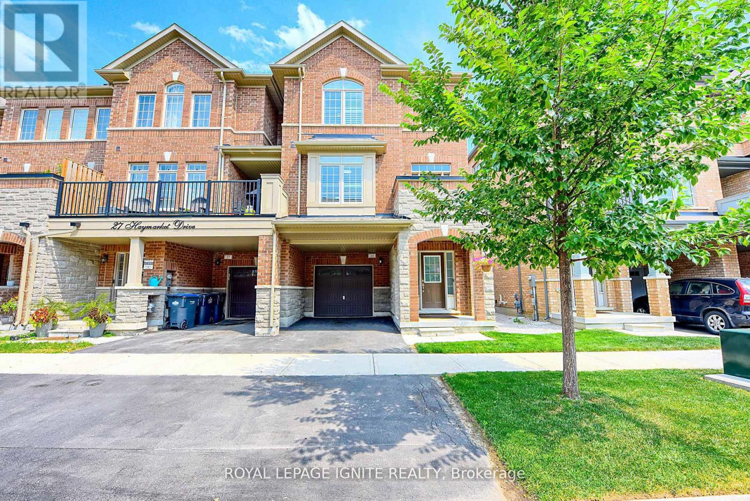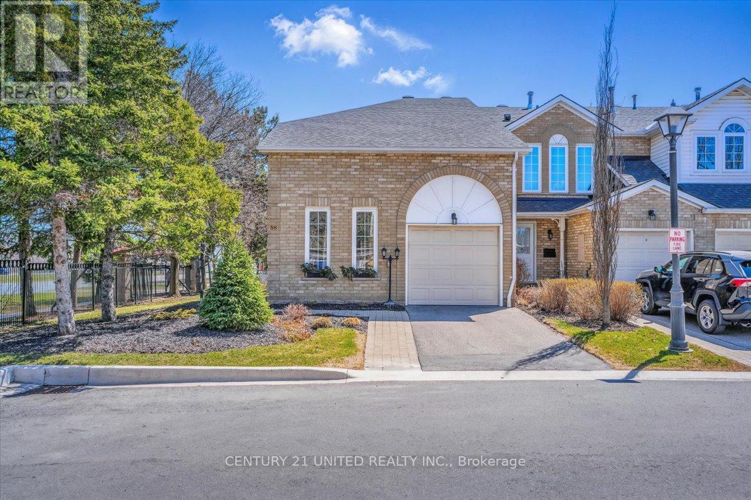- Houseful
- ON
- Brampton Sandringham-wellington North
- Sandringham-Wellington North
- 29 Keyworth Cres
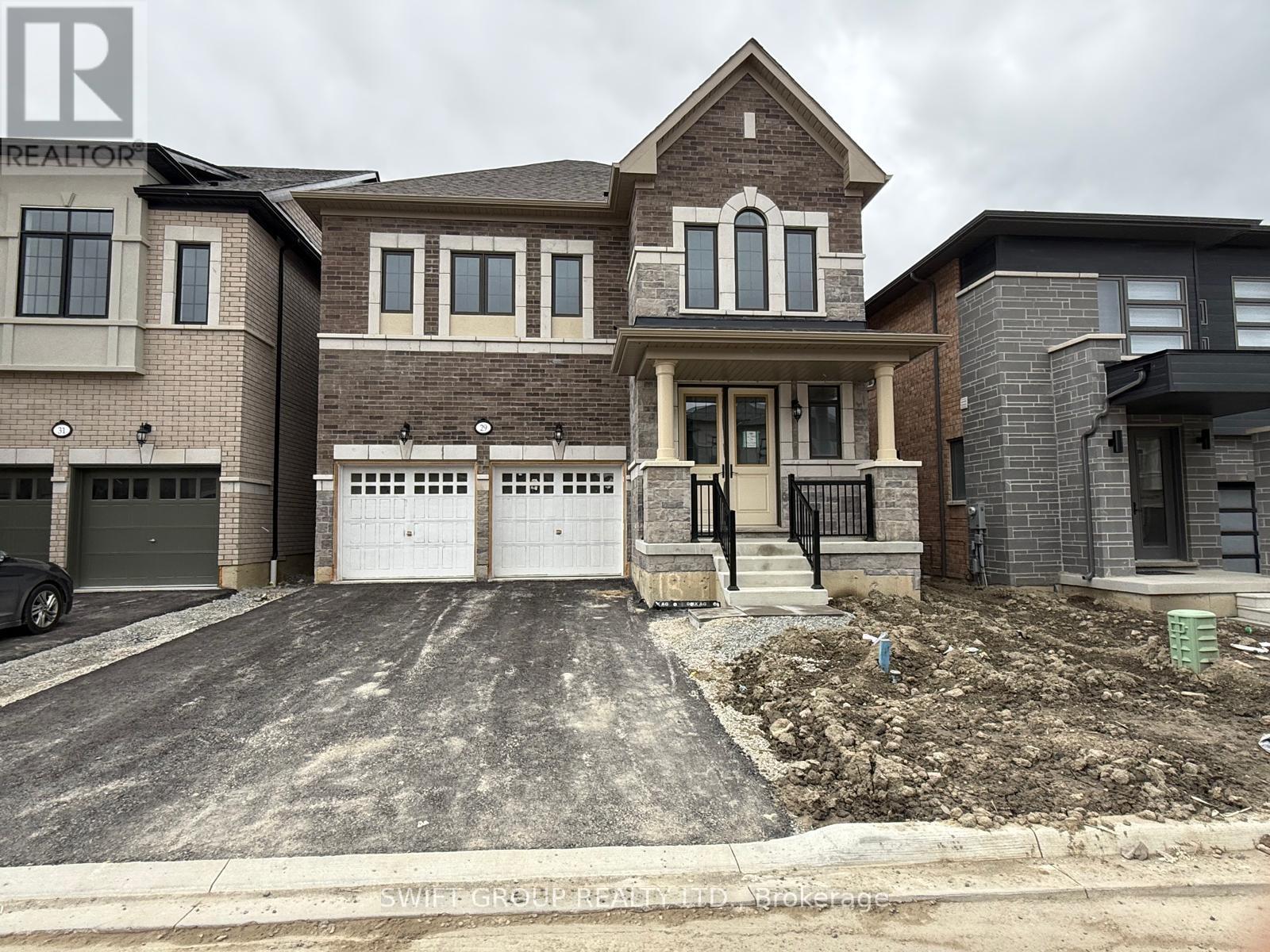
29 Keyworth Cres
29 Keyworth Cres
Highlights
Description
- Time on Houseful56 days
- Property typeSingle family
- Neighbourhood
- Median school Score
- Mortgage payment
Welcome to this Stunning 4-Bedroom Home No Sidewalk! Nestled in the highly sought-after Bright Side Remington community, this Elora Model (Elevation 3) seamlessly blends luxury, functionality, and convenience in one of the area's most amenity-rich neighborhoods. Step inside to a thoughtfully designed, modern layout featuring: A sleek kitchen with granite countertops, stainless steel appliances, and ample cabinetry Sun-filled living spaces perfect for both everyday living and entertaining Upstairs, discover: Two bedrooms sharing a stylish Jack-and-Jill ensuite A third bedroom with its own private 3-piece bath A luxurious primary suite complete with a 5-piece ensuite, standing shower, and a relaxing soaker tub Outside, enjoy the added curb appeal and extra driveway space no sidewalk means more parking and less maintenance. Just steps from a vibrant plaza with Walmart, GoodLife Fitness, major banks, and a variety of shops and dining options. Families will love being close to top-rated schools, expansive parks, and public transit. With quick access to Highway 410, commuting is easy and efficient. (id:63267)
Home overview
- Cooling Central air conditioning
- Heat source Natural gas
- Heat type Forced air
- Sewer/ septic Sanitary sewer
- # total stories 2
- # parking spaces 6
- Has garage (y/n) Yes
- # full baths 3
- # half baths 1
- # total bathrooms 4.0
- # of above grade bedrooms 4
- Flooring Hardwood, tile
- Subdivision Sandringham-wellington north
- Lot size (acres) 0.0
- Listing # W12386800
- Property sub type Single family residence
- Status Active
- 4th bedroom 3.96m X 3.24m
Level: 2nd - 2nd bedroom 3.35m X 3.3m
Level: 2nd - Primary bedroom 6.4m X 3.6m
Level: 2nd - 3rd bedroom 3.66m X 3.33m
Level: 2nd - Dining room 6m X 3.25m
Level: Main - Kitchen 3.99m X 1.85m
Level: Main - Eating area 5.19m X 3.3m
Level: Main - Living room 6m X 3.25m
Level: Main - Family room 5.49m X 3.66m
Level: Main
- Listing source url Https://www.realtor.ca/real-estate/28826516/29-keyworth-crescent-brampton-sandringham-wellington-north-sandringham-wellington-north
- Listing type identifier Idx

$-4,931
/ Month

