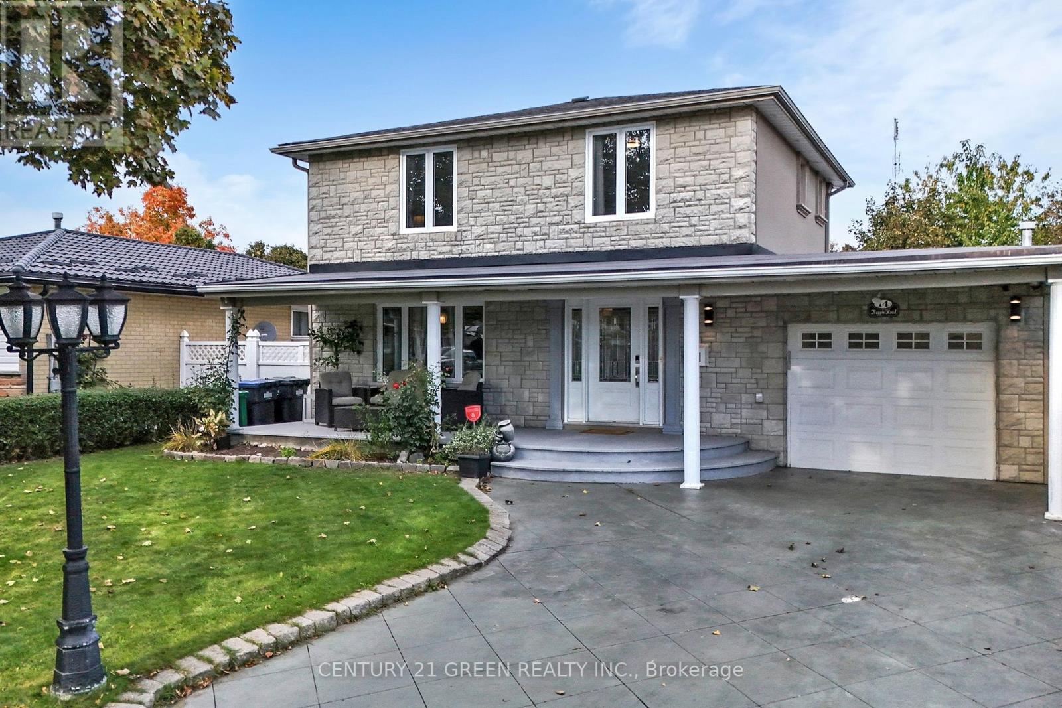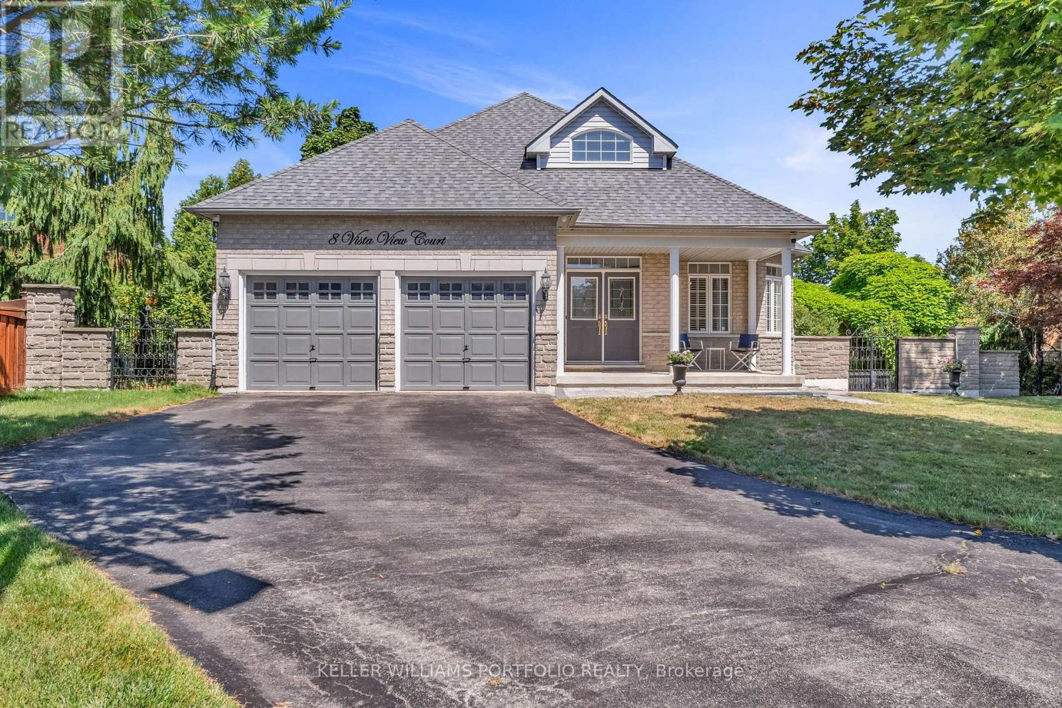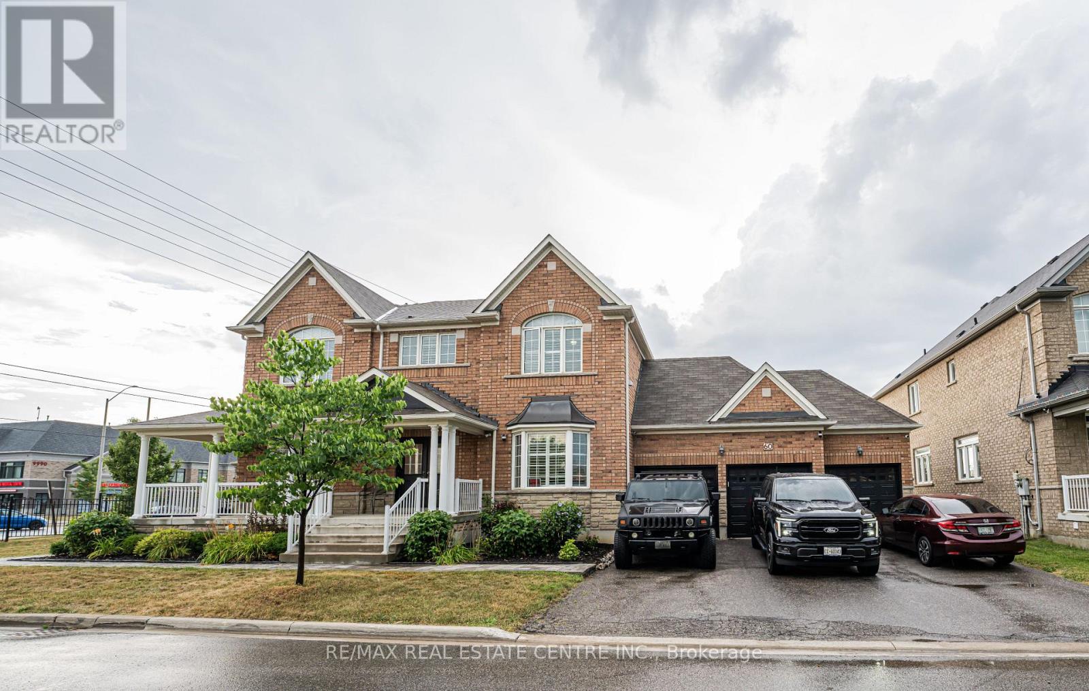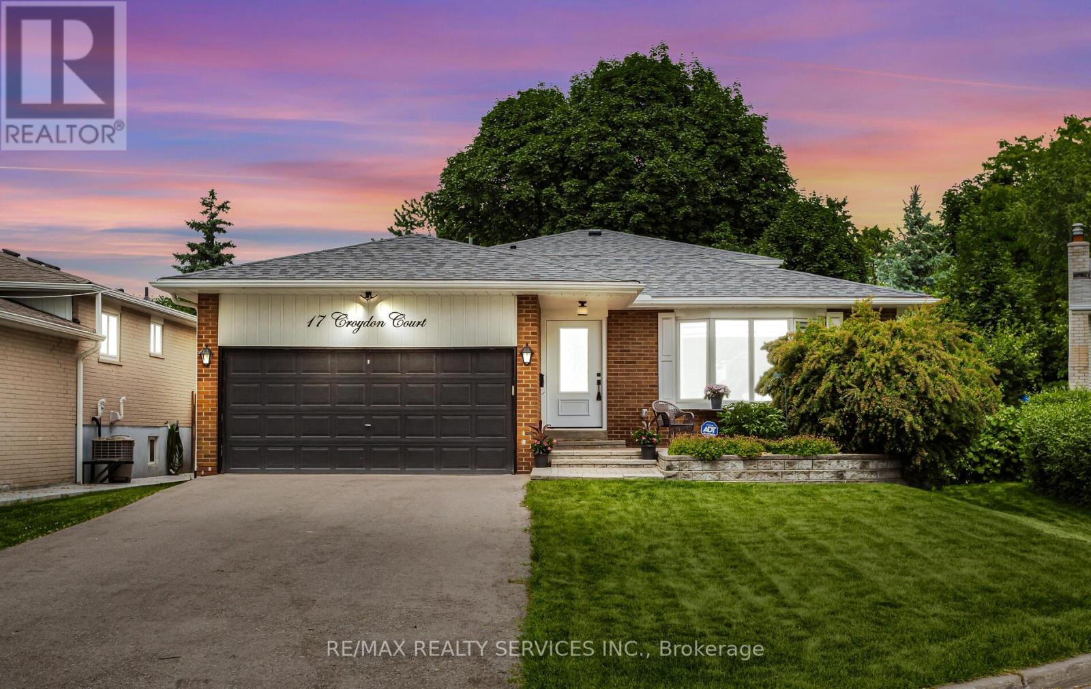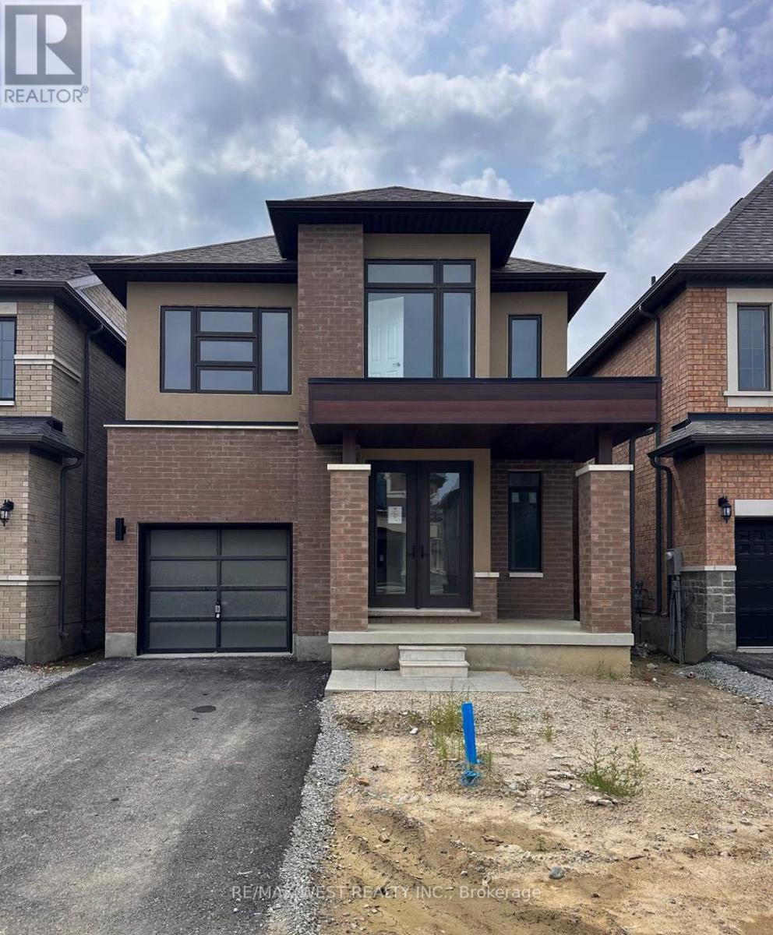
52 Kessler Dr
52 Kessler Dr
Highlights
Description
- Time on Houseful61 days
- Property typeSingle family
- Neighbourhood
- Median school Score
- Mortgage payment
Located in Bramptons family-oriented Sandringham-Wellington North community, 52 Kessler Drive offers over 2,000 sq ft of upgraded living space. This detached 2-storey home features 4 bedrooms, 3 bathrooms, and a thoughtfully designed layout with 9 ceilings on the main floor. The modern kitchen boasts with hardwood flooring, smart lighting, and tandem soft-close drawers enhance the home's functionality. The second floor includes a convenient laundry room and a spacious primary suite with a walk-in closet and upgraded 5-piece ensuite. Situated near top-rated schools, parks, and shopping centers like Trinity Common Mall, and with easy access to Highway 410 and public transit, this home is perfectly positioned for families seeking comfort and convenience (id:63267)
Home overview
- Cooling Central air conditioning, ventilation system
- Heat source Natural gas
- Heat type Forced air
- Sewer/ septic Sanitary sewer
- # total stories 2
- # parking spaces 3
- Has garage (y/n) Yes
- # full baths 2
- # half baths 1
- # total bathrooms 3.0
- # of above grade bedrooms 4
- Community features Community centre
- Subdivision Sandringham-wellington north
- Directions 2176029
- Lot size (acres) 0.0
- Listing # W12354247
- Property sub type Single family residence
- Status Active
- Laundry 2.5m X 1.5m
Level: 2nd - Bedroom 3.16m X 3.08m
Level: 2nd - Primary bedroom 4.3m X 3.35m
Level: 2nd - Bedroom 3.65m X 3.44m
Level: 2nd - Bedroom 3.35m X 3.04m
Level: 2nd - Eating area 3.35m X 2.83m
Level: Main - Dining room 4.15m X 3.35m
Level: Main - Family room 4.32m X 4.14m
Level: Main - Kitchen 3.77m X 2.83m
Level: Main
- Listing source url Https://www.realtor.ca/real-estate/28754945/52-kessler-drive-brampton-sandringham-wellington-north-sandringham-wellington-north
- Listing type identifier Idx

$-3,600
/ Month

