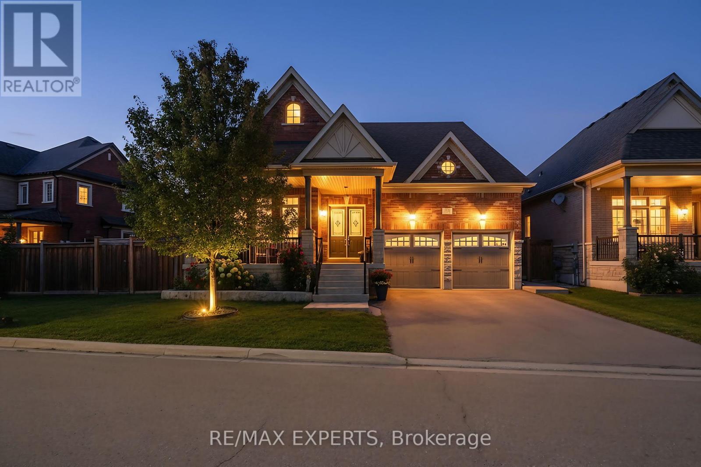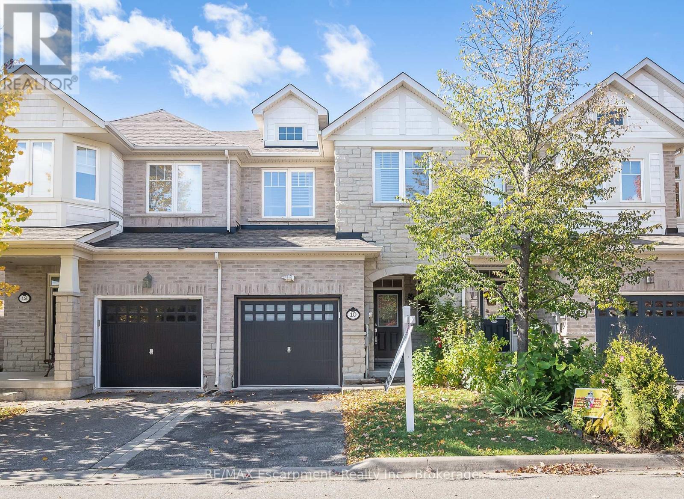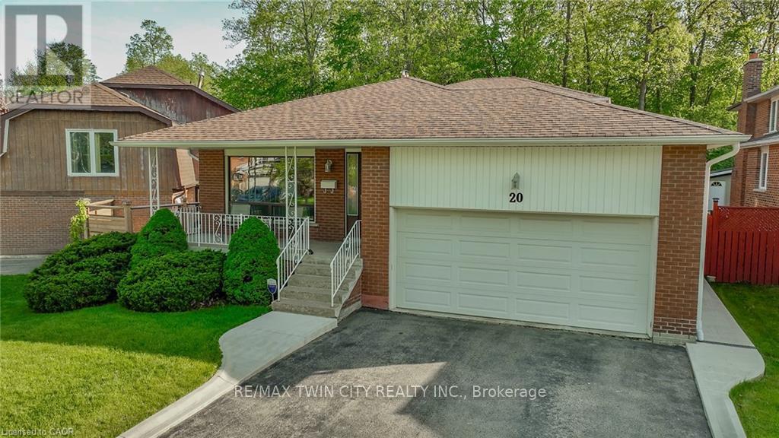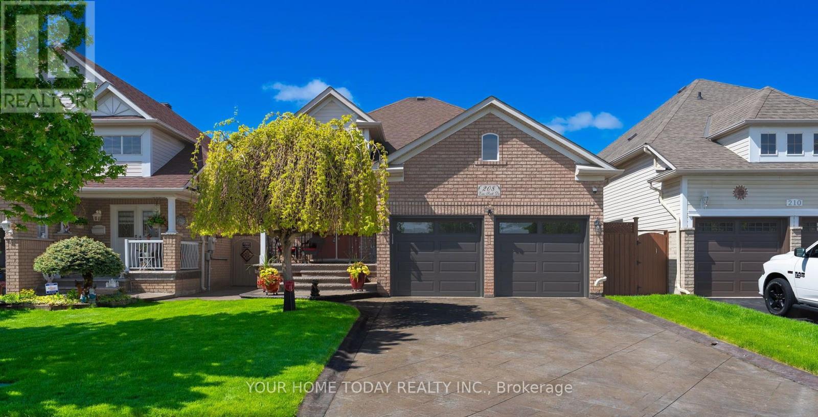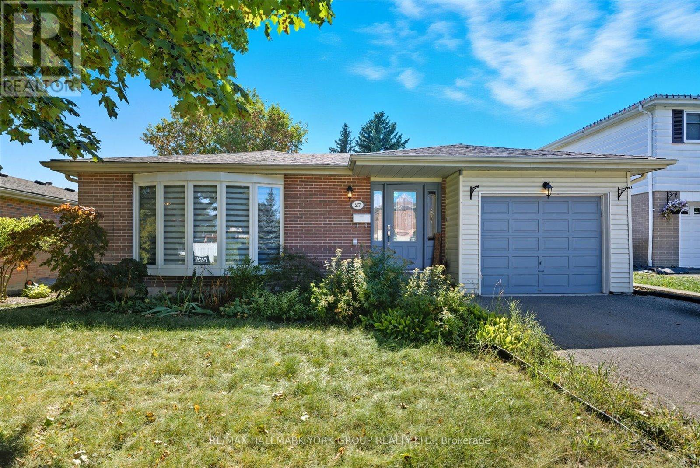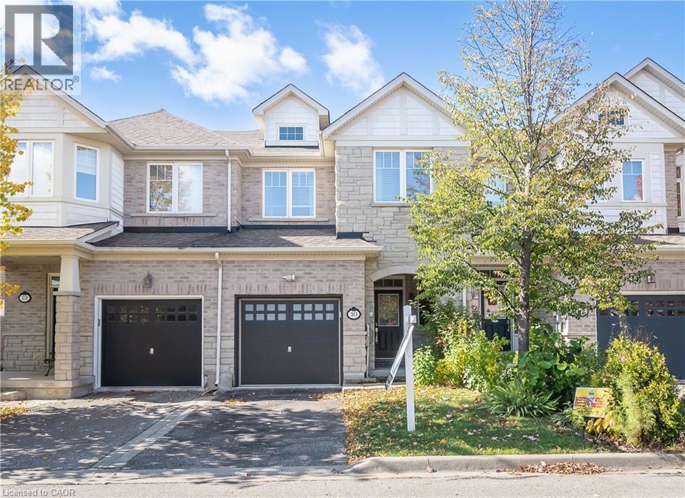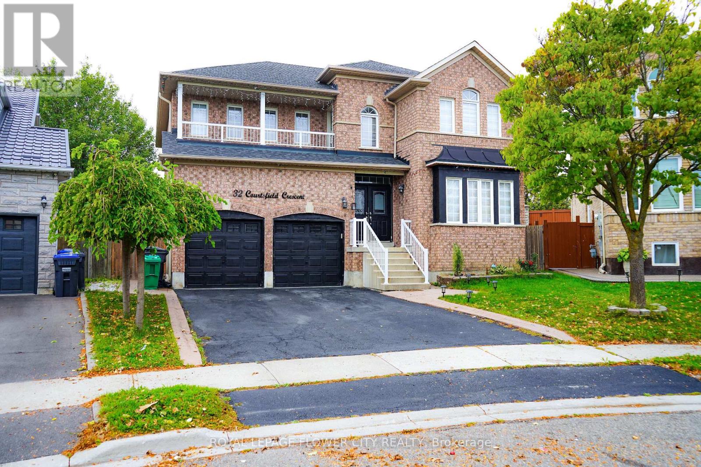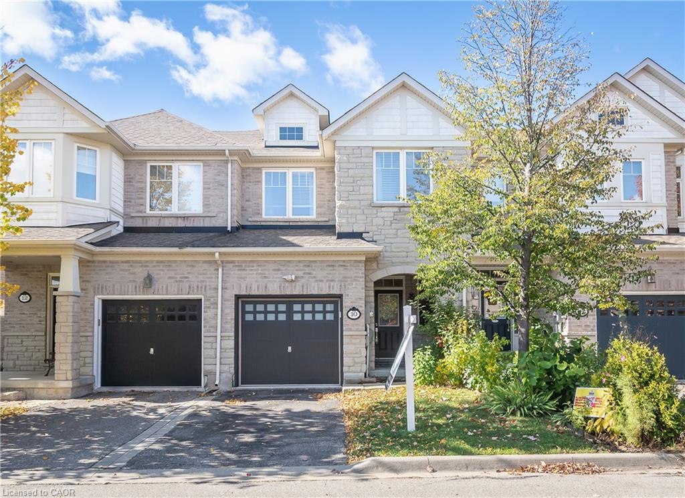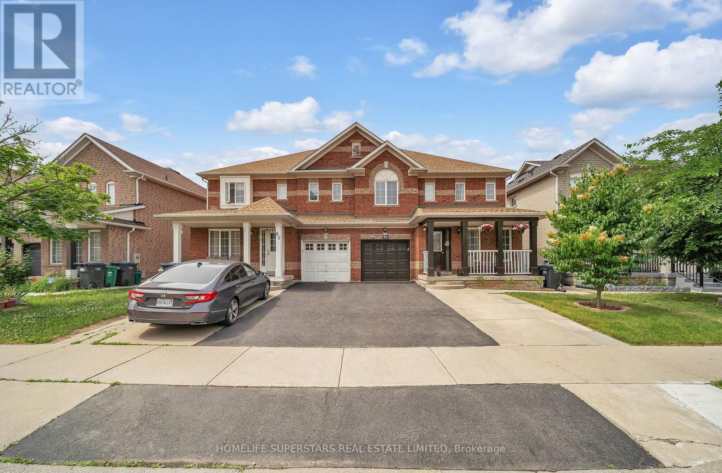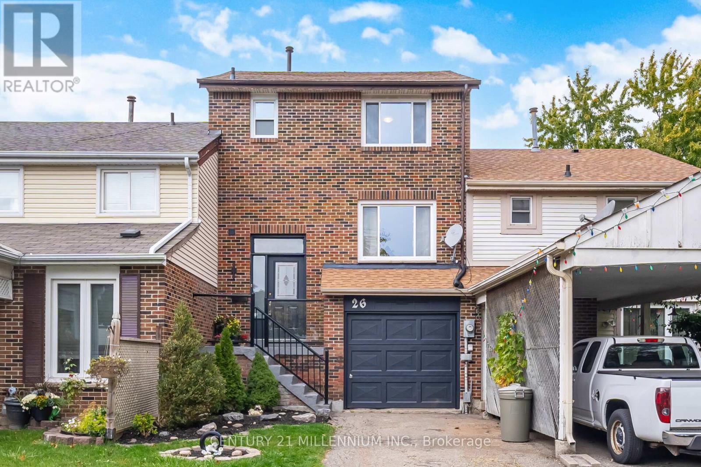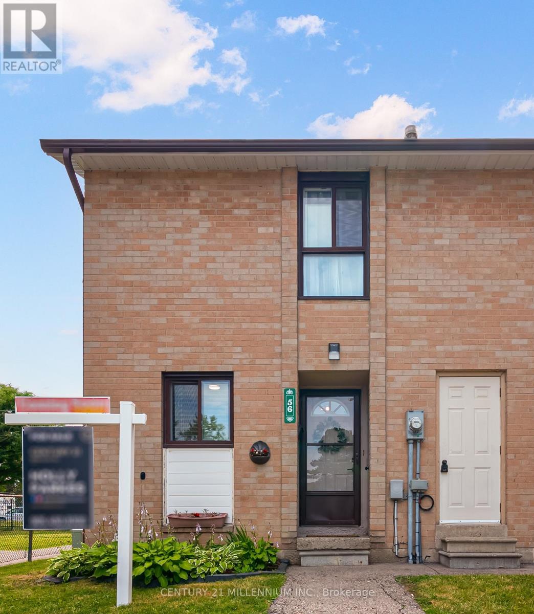- Houseful
- ON
- Brampton Sandringham-wellington North
- Sandringham-Wellington North
- 66 Claremont Dr
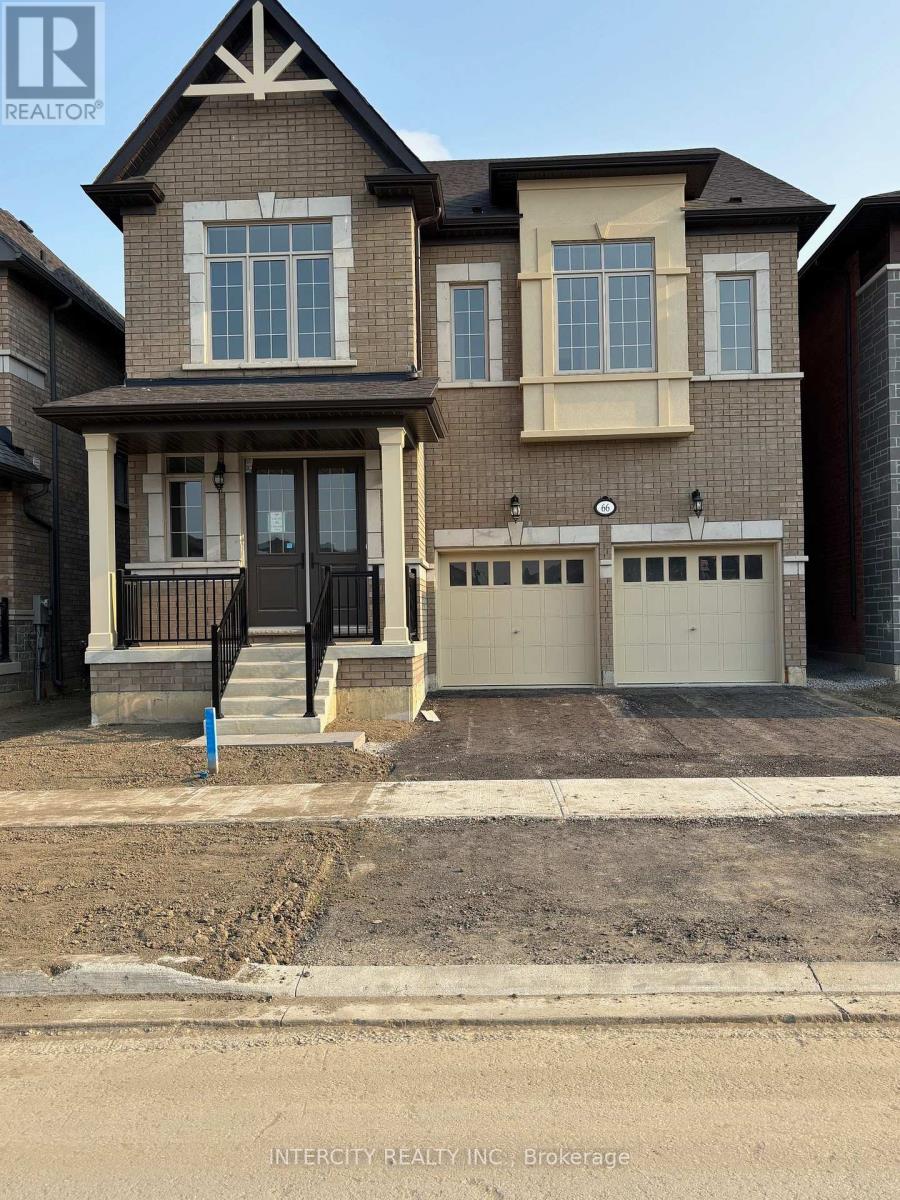
66 Claremont Dr
66 Claremont Dr
Highlights
Description
- Time on Housefulnew 3 hours
- Property typeSingle family
- Neighbourhood
- Median school Score
- Mortgage payment
Your New Home Awaits in Mayfield Village! Welcome to The Bright Side community by renowned Remington Homes. Brand new construction - The Elora Model, offering 2664 sq.ft. of elegant, open-concept living designed for everyday comfort and entertaining. Features include 9.6 ft smooth ceilings on the main floor and 9 ft ceilings on the second. Upgraded 4 3/8" hardwood flooring on the main level and upper hallway, and 18x18 ceramic tiles in the foyer, powder room, kitchen, breakfast area, and primary ensuite. Enjoy a stained staircase with iron pickets, upgraded kitchen cabinetry with microwave shelf, stainless steel vent hood, pot filler, and an extra-large 7x4 island with Blanco sink and granite countertops. Rough-in water line for fridge. Relax by the two-sided gas fireplace between the living/dining and family room. Upgraded bathroom sinks throughout add a refined touch. Don't miss this beautiful new home in a sought-after community! (id:63267)
Home overview
- Sewer/ septic Sanitary sewer
- # total stories 2
- # parking spaces 4
- Has garage (y/n) Yes
- # full baths 3
- # half baths 1
- # total bathrooms 4.0
- # of above grade bedrooms 4
- Flooring Hardwood, ceramic, carpeted
- Subdivision Sandringham-wellington north
- Directions 1420375
- Lot size (acres) 0.0
- Listing # W12476158
- Property sub type Single family residence
- Status Active
- 4th bedroom 3.96m X 3.35m
Level: 2nd - Primary bedroom 6.4m X 3.68m
Level: 2nd - 2nd bedroom 3.47m X 3.41m
Level: 2nd - 3rd bedroom 3.87m X 3.38m
Level: 2nd - Dining room 6.49m X 3.41m
Level: Ground - Family room 5.54m X 3.77m
Level: Ground - Kitchen 3.99m X 1.85m
Level: Ground - Eating area 5.36m X 3.47m
Level: Ground
- Listing source url Https://www.realtor.ca/real-estate/29019769/66-claremont-drive-brampton-sandringham-wellington-north-sandringham-wellington-north
- Listing type identifier Idx

$-3,467
/ Month

