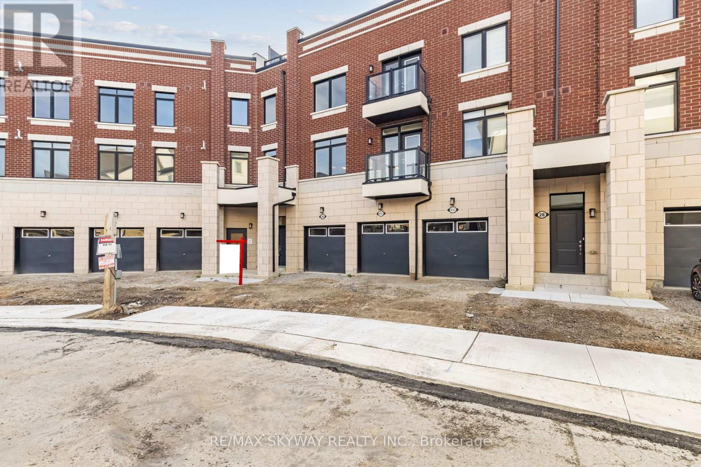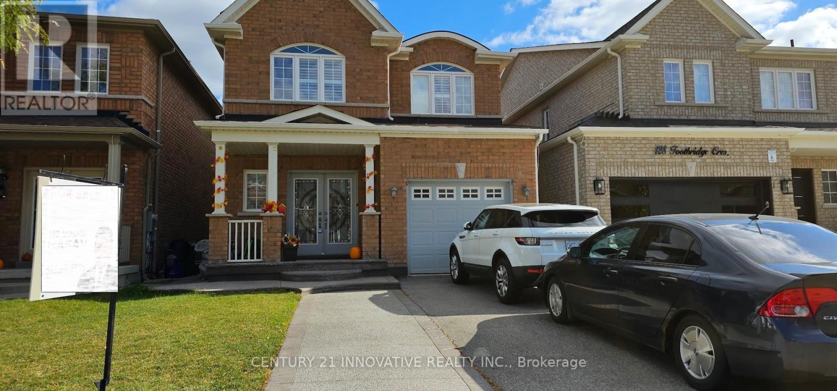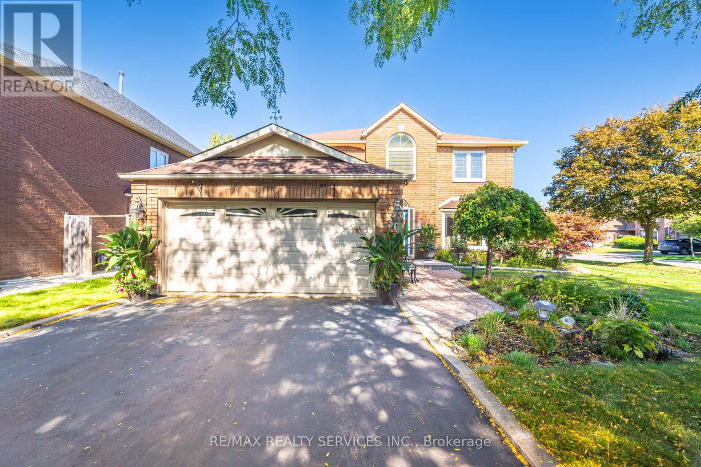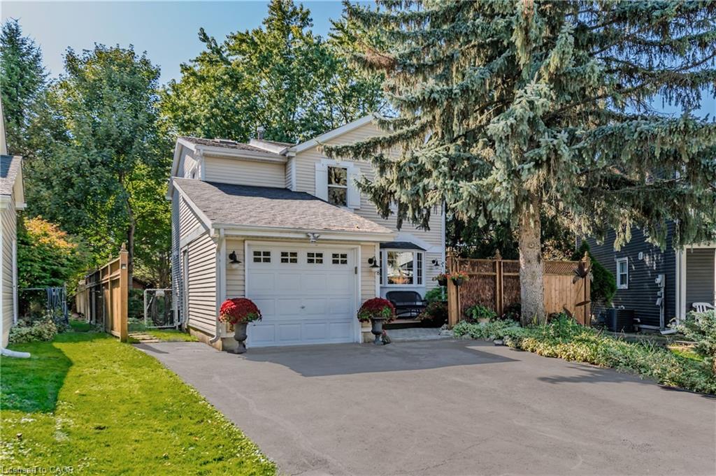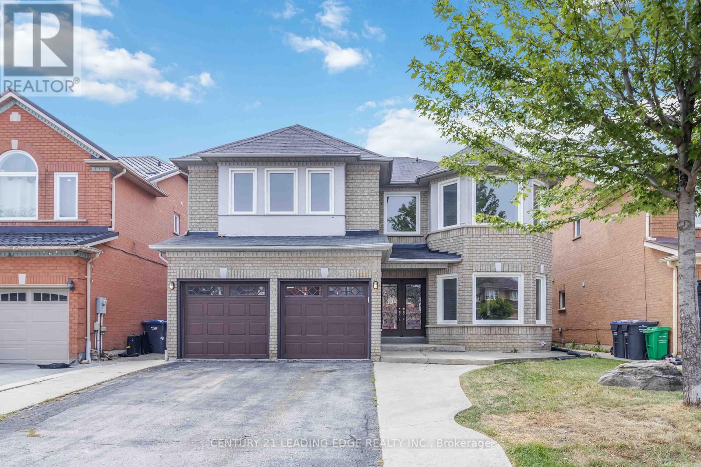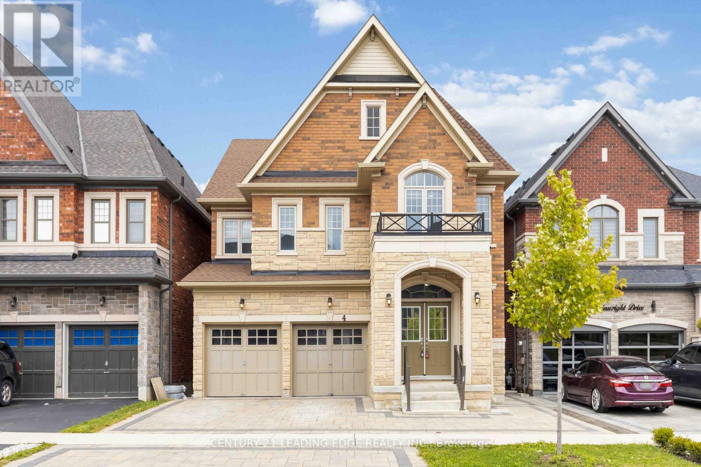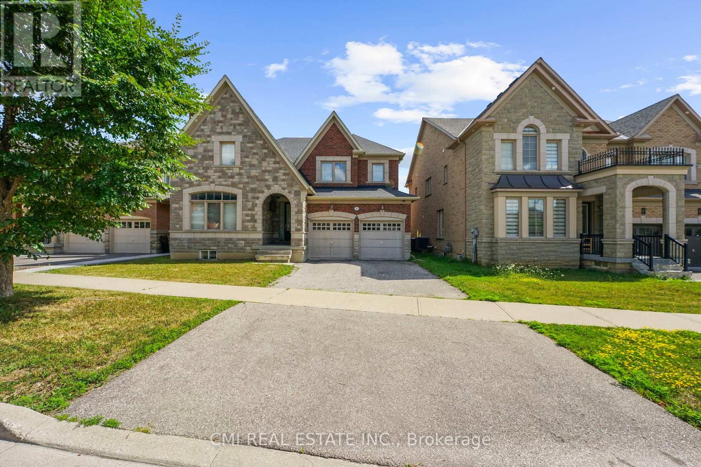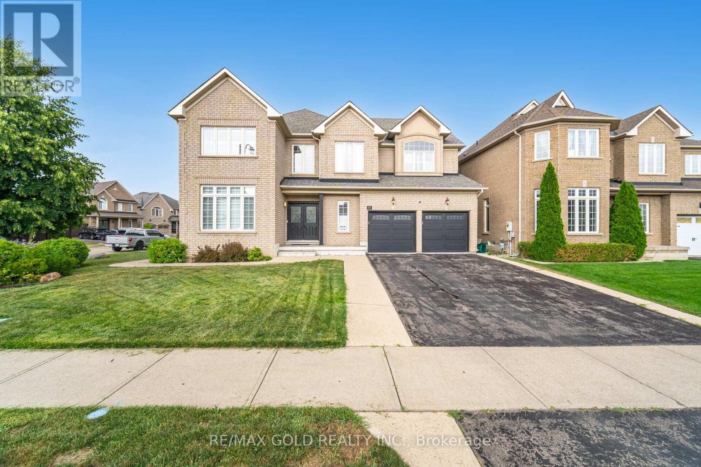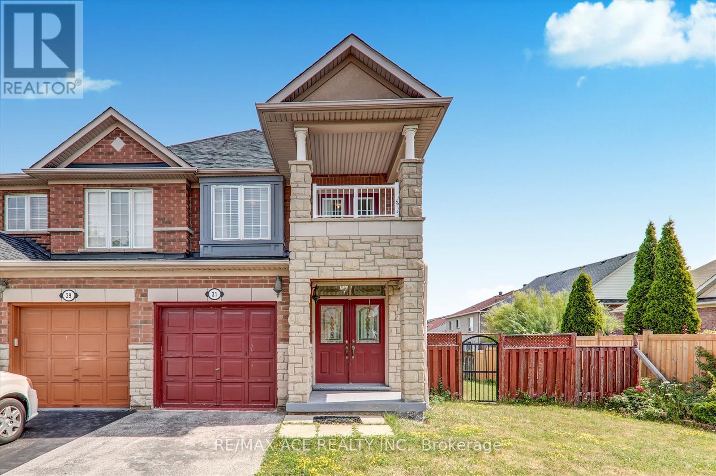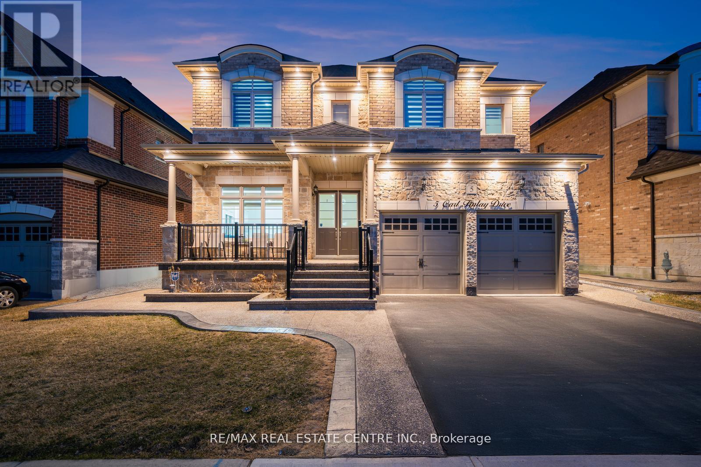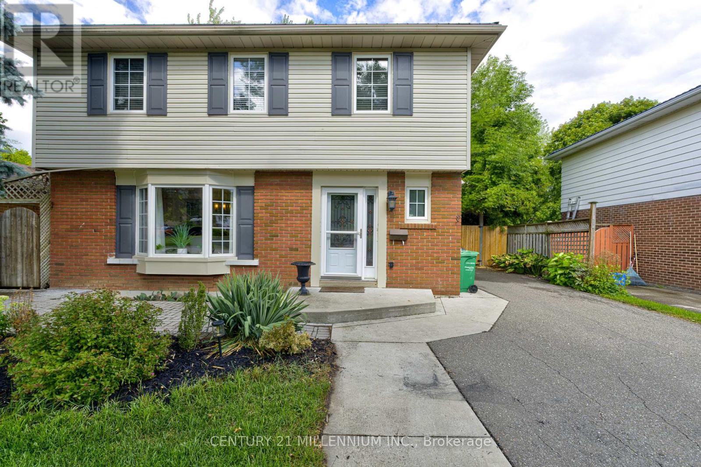- Houseful
- ON
- Brampton Sandringham-wellington
- Sandringham-Wellington
- 1 Black Forest Dr
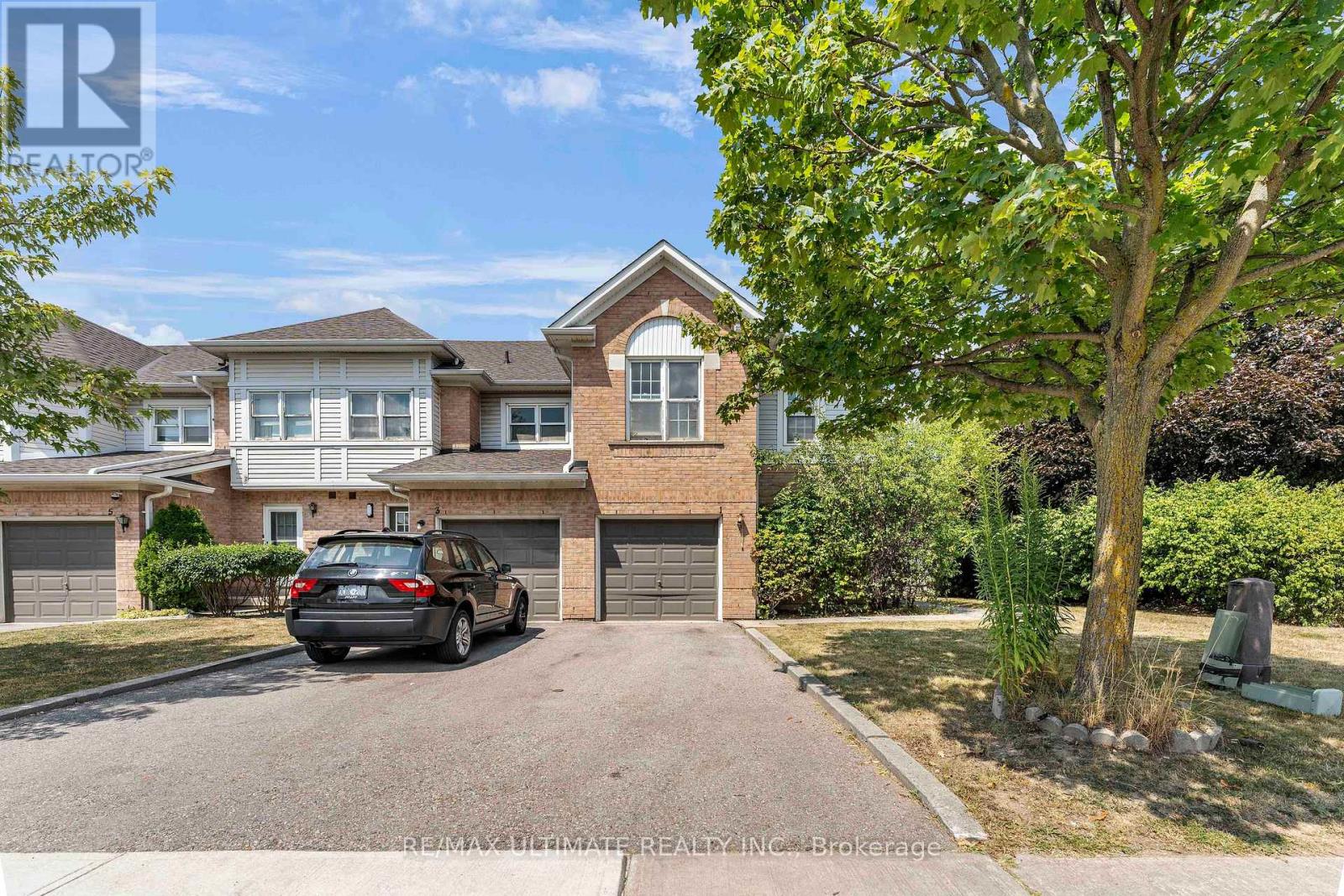
1 Black Forest Dr
1 Black Forest Dr
Highlights
Description
- Time on Houseful54 days
- Property typeSingle family
- Neighbourhood
- Median school Score
- Mortgage payment
**Fantastic Location - Bright Corner Unit - Feels Like a Semi!**This is a perfect opportunity for first-time buyers or investors in a quiet, family-friendly neighborhood. If you're looking for a cozy 3-bedroom home in Sandringham, this property is ideal. Its within walking distance of schools, shopping, public transportation, Brampton Civic Hospital, Soccer Center, and Highway 410.The house features 3 spacious bedrooms, 3 bathrooms, and a finished basement. The open-concept kitchen boasts a breakfast area and has been improved with new appliances. The elegant dining room is perfect for gatherings. Each bedroom is equipped with wide windows providing great views and ample closet space, including a walk-in closet in the master bedroom. Additionally, the laundry room has been upgraded with a new washer and dryer. The backyard area is roomy and perfect for events. You'll also appreciate the convenience of being very close to a bus stop, just a few minutes from Brampton Civic Hospital, shopping plazas, grocery stores like Freshco, restaurants, and more! Dont miss this opportunity! (id:63267)
Home overview
- Cooling Central air conditioning
- Heat source Natural gas
- Heat type Forced air
- # total stories 2
- # parking spaces 3
- Has garage (y/n) Yes
- # full baths 2
- # half baths 1
- # total bathrooms 3.0
- # of above grade bedrooms 3
- Flooring Carpeted, parquet, ceramic
- Community features Pet restrictions
- Subdivision Sandringham-wellington
- Lot size (acres) 0.0
- Listing # W12349152
- Property sub type Single family residence
- Status Active
- Primary bedroom 4.7m X 3.35m
Level: 2nd - Bathroom Measurements not available
Level: 2nd - 3rd bedroom 3.1m X 3.05m
Level: 2nd - 2nd bedroom 3.2m X 3.9m
Level: 2nd - Recreational room / games room 4.25m X 6.8m
Level: Basement - Kitchen 2.85m X 2.85m
Level: Main - Bathroom Measurements not available
Level: Main - Dining room 2.95m X 2.82m
Level: Main - Living room 3m X 4.3m
Level: Main
- Listing source url Https://www.realtor.ca/real-estate/28743420/1-black-forest-drive-brampton-sandringham-wellington-sandringham-wellington
- Listing type identifier Idx

$-1,241
/ Month

