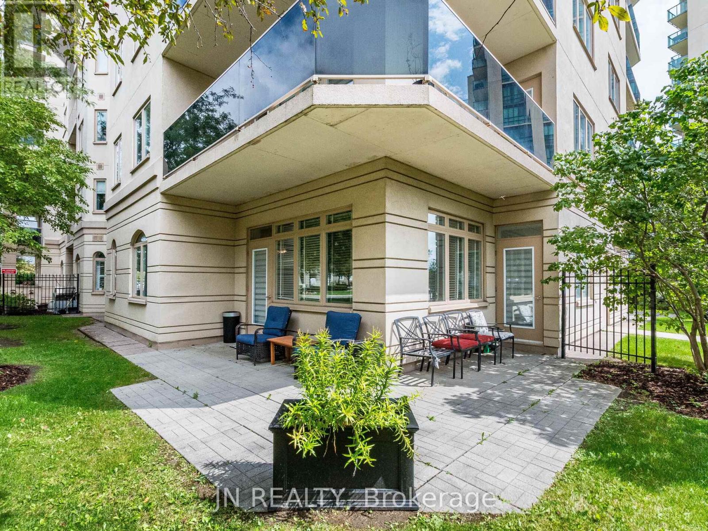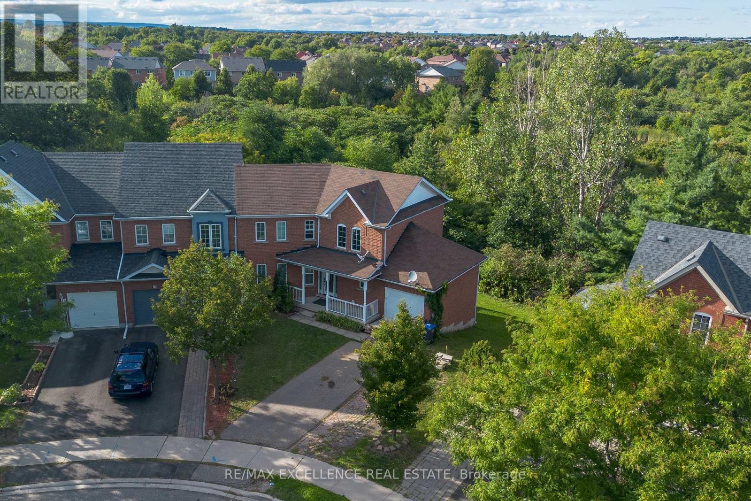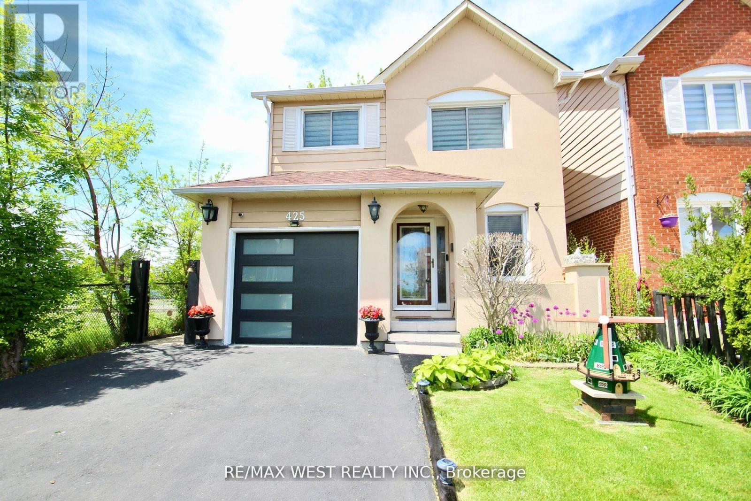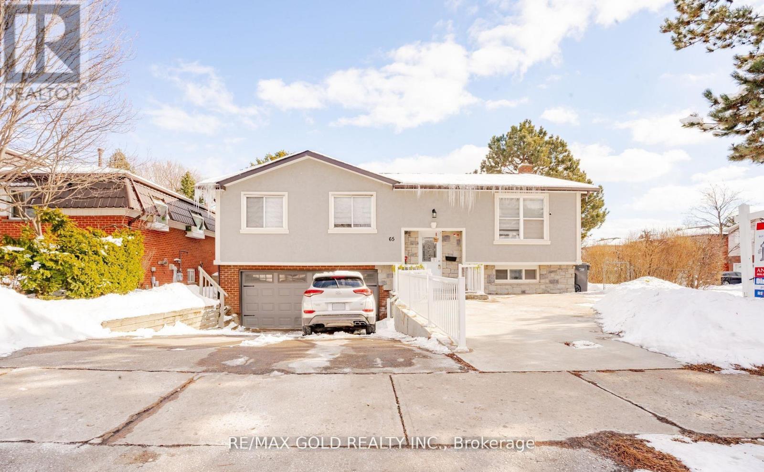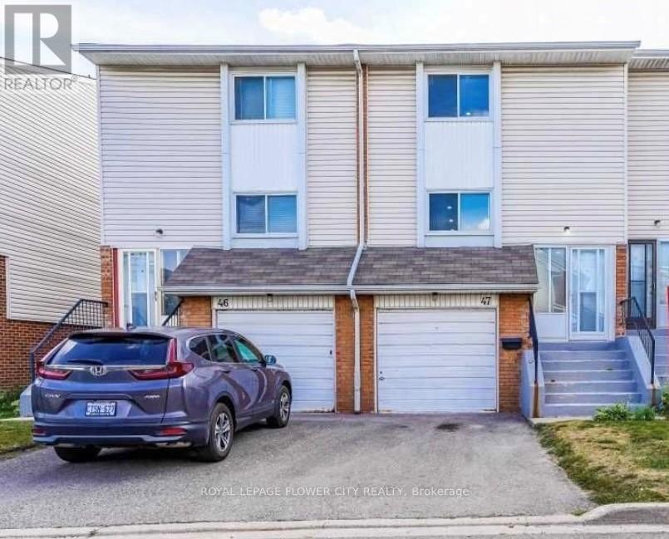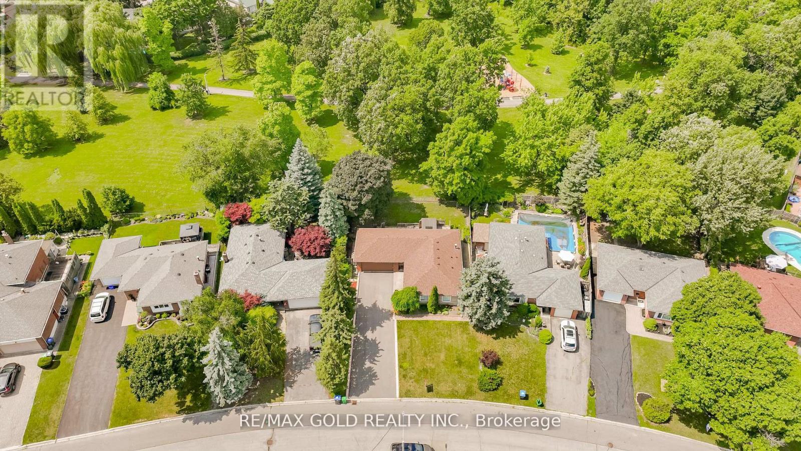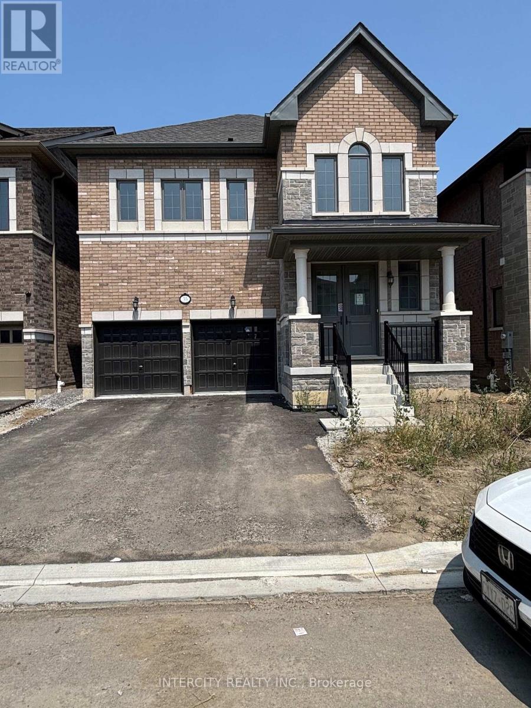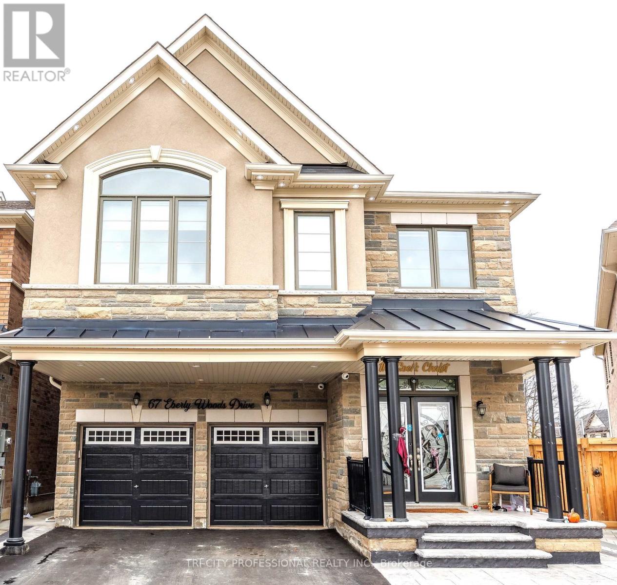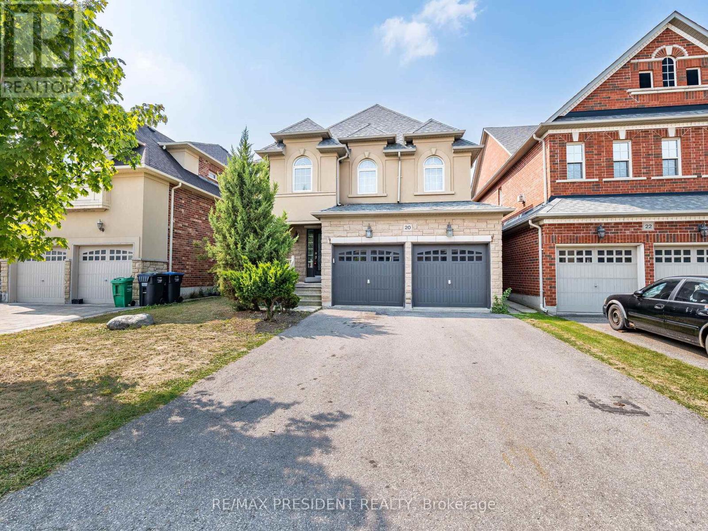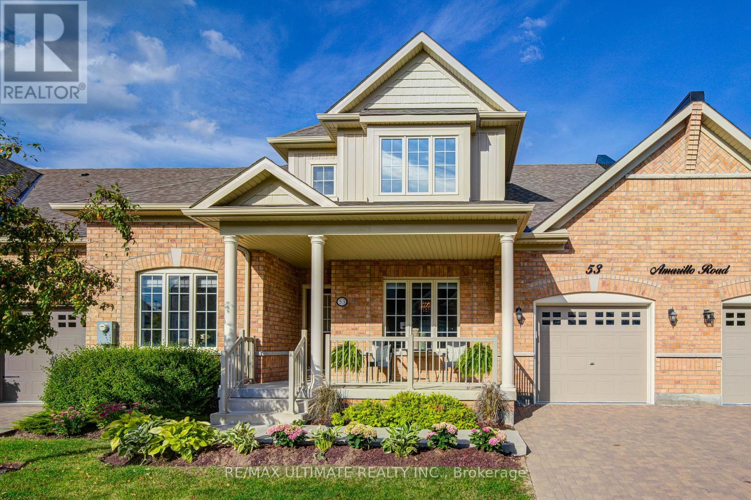- Houseful
- ON
- Brampton Sandringham-wellington
- Sandringham-Wellington
- 12 Smoothrock Trl
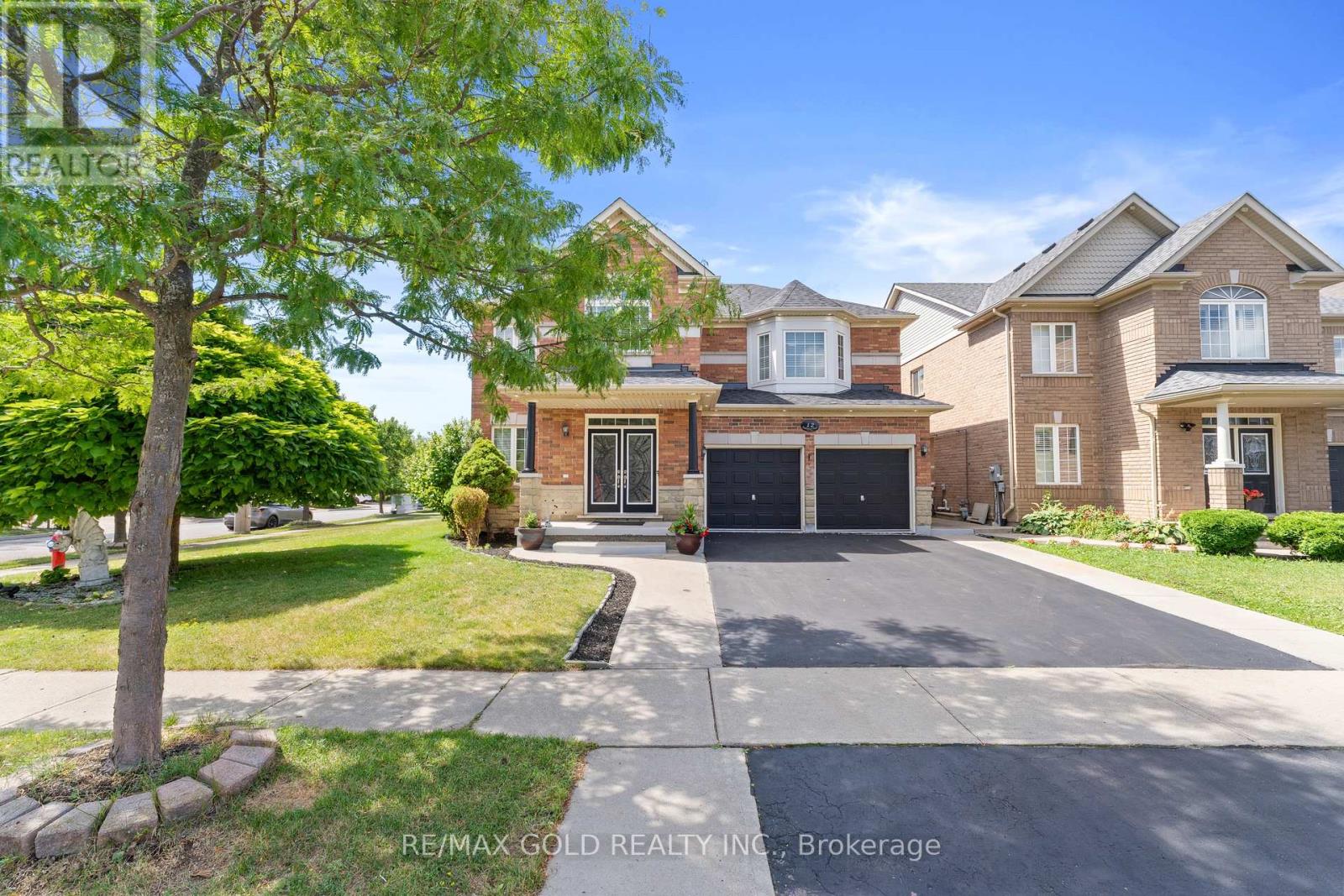
12 Smoothrock Trl
12 Smoothrock Trl
Highlights
Description
- Time on Houseful13 days
- Property typeSingle family
- Neighbourhood
- Median school Score
- Mortgage payment
Welcome to 12 Smoothrock Trail, Brampton. a Stunning 4-Bedroom Detached Home on a Premium Lot!Situated on a 59 ft. wide premium lot, this beautiful home features a double-door entrance and a double-car garage. Step into the foyer through custom double glass doors and discover a thoughtful main floor layout with separate living and dining rooms, a spacious family room, breakfast area, and a modern kitchen.The main floor boasts picture-frame windows and hardwood floors throughout, while the kitchen shines with quartz countertops, ceramic backsplash, and stainless steel appliances. Conveniently, there is a main floor laundry and a separate entrance to the basement.Oak stairs with iron pickets lead to a well-planned second floor featuring 4 generously sized bedrooms and a loft area perfect for study or relaxation. Three of the bedrooms include ensuite washrooms, offering privacy and comfort.Step outside to an extra-wide backyard featuring a spacious wooden deck perfect for both small and large gatherings, along with ample space for a green lawn and a vegetable garden, ideal for outdoor enjoyment and entertaining.This home combines elegance, functionality, and premium finishes, making it a perfect choice for families seeking style, space, and outdoor living in Brampton. (id:63267)
Home overview
- Cooling Central air conditioning
- Heat source Natural gas
- Heat type Forced air
- Sewer/ septic Sanitary sewer
- # total stories 2
- # parking spaces 6
- Has garage (y/n) Yes
- # full baths 3
- # half baths 1
- # total bathrooms 4.0
- # of above grade bedrooms 5
- Flooring Hardwood, ceramic
- Subdivision Sandringham-wellington
- Directions 1840242
- Lot size (acres) 0.0
- Listing # W12360721
- Property sub type Single family residence
- Status Active
- 2nd bedroom 6.48m X 5.4m
Level: 2nd - 3rd bedroom 5.8m X 5.4m
Level: 2nd - Loft 7.31m X 5.4m
Level: 2nd - Primary bedroom 7.31m X 5.4m
Level: 2nd - 4th bedroom 7m X 3.6m
Level: 2nd - Eating area 5.48m X 3.3m
Level: Ground - Laundry 7.31m X 1.4m
Level: Ground - Kitchen 5.48m X 3.3m
Level: Ground - Family room 4.8m X 3.6m
Level: Ground - Dining room 7.31m X 3.6m
Level: Ground - Living room 7.31m X 3.6m
Level: Ground
- Listing source url Https://www.realtor.ca/real-estate/28769360/12-smoothrock-trail-brampton-sandringham-wellington-sandringham-wellington
- Listing type identifier Idx

$-3,947
/ Month

