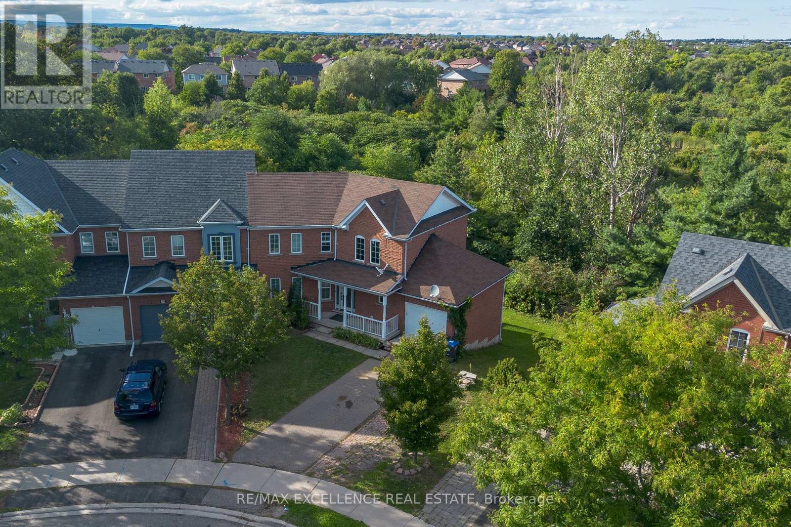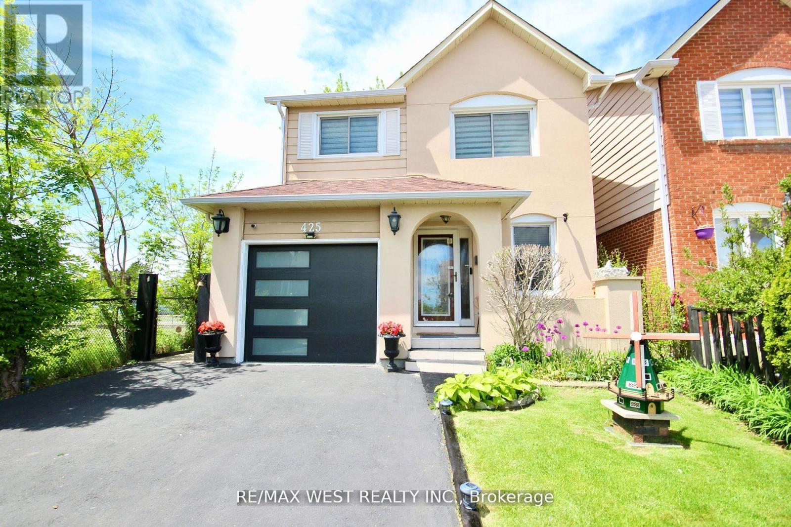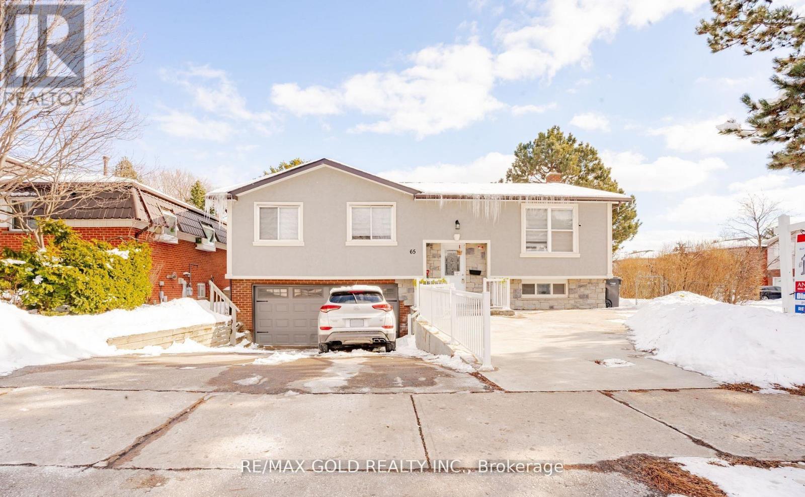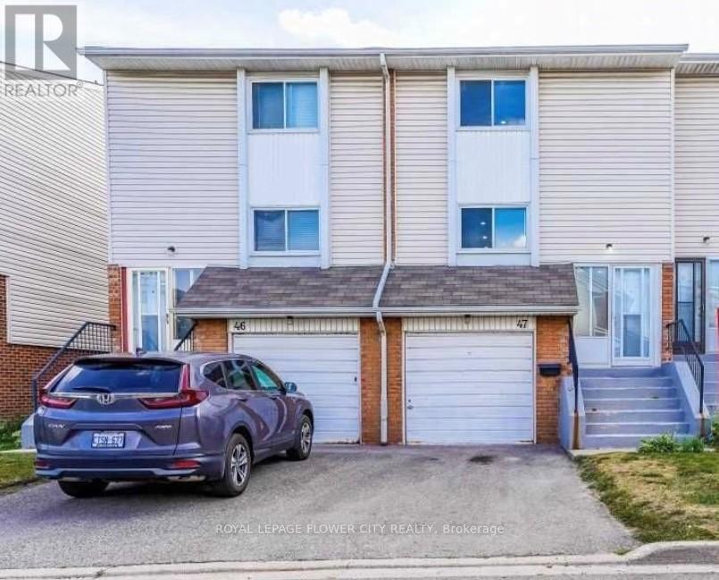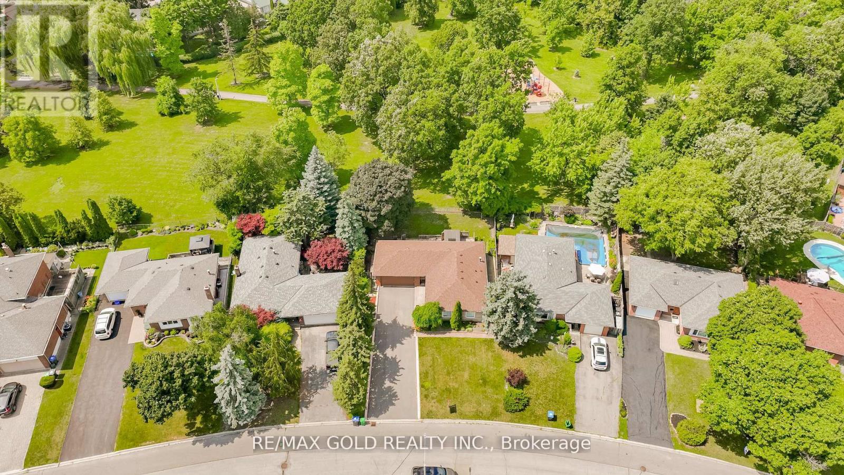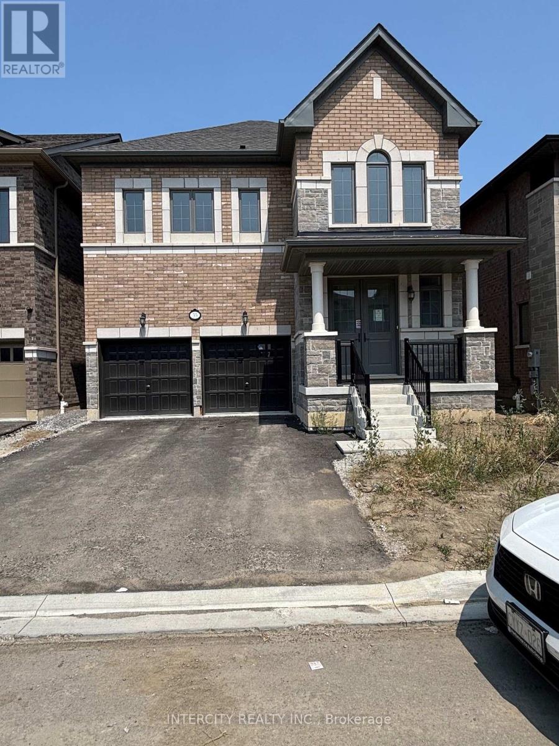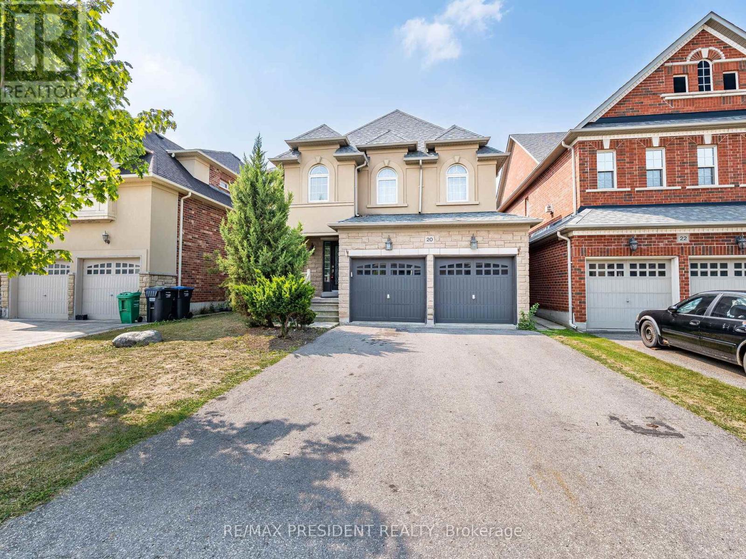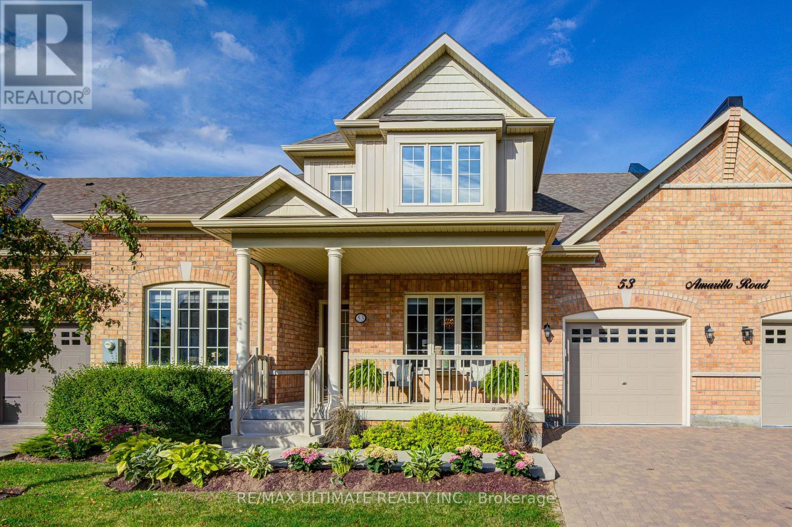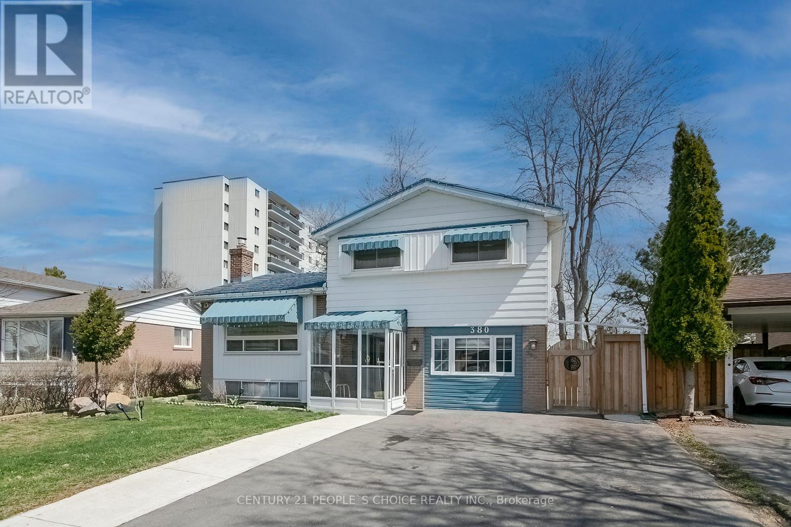- Houseful
- ON
- Brampton Sandringham-wellington
- Sandringham-Wellington
- 12 Upwood Pl
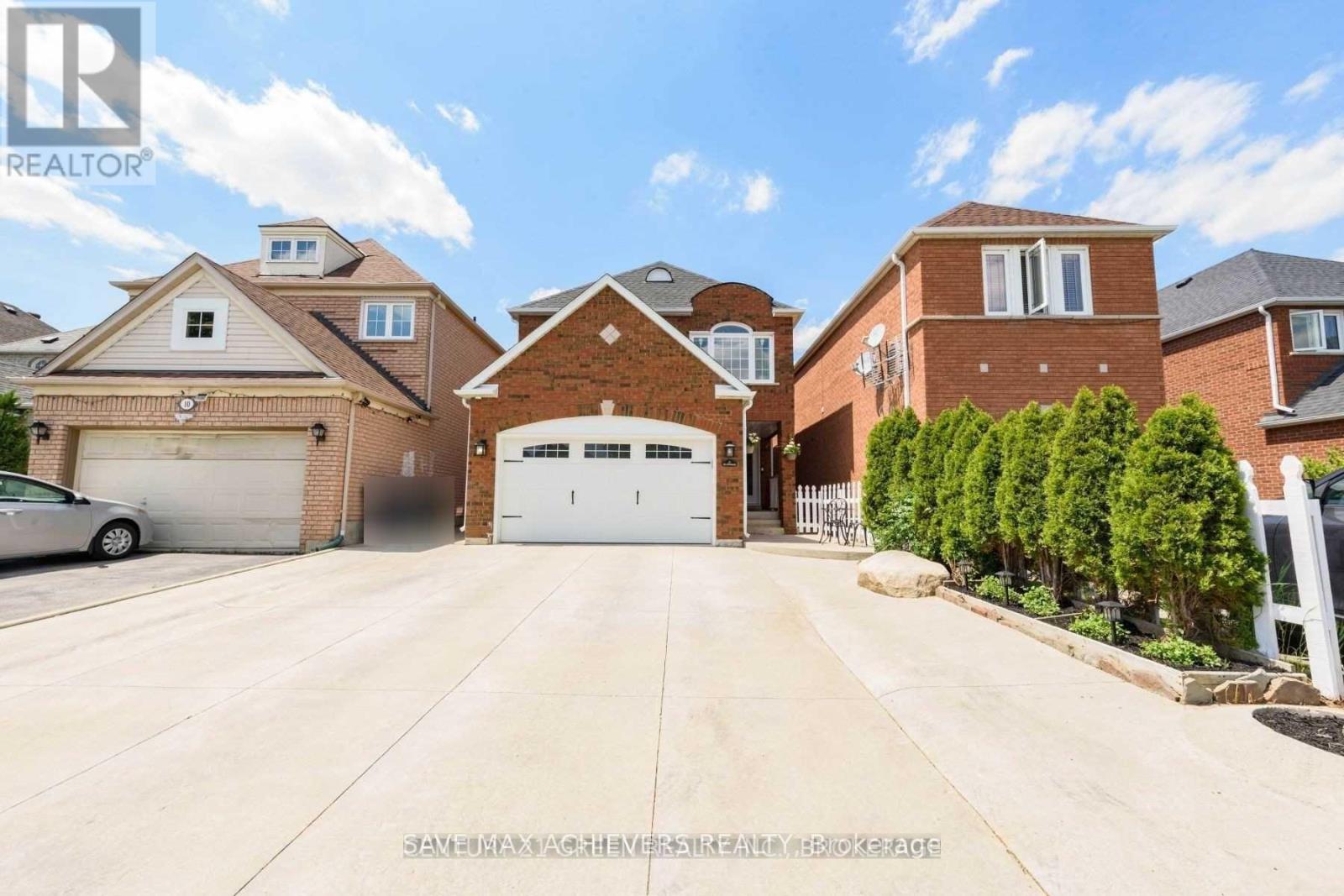
12 Upwood Pl
For Sale
New 3 hours
$1,049,000
5 beds
4 baths
12 Upwood Pl
For Sale
New 3 hours
$1,049,000
5 beds
4 baths
Highlights
This home is
12%
Time on Houseful
3 hours
School rated
6.5/10
Description
- Time on Housefulnew 3 hours
- Property typeSingle family
- Neighbourhood
- Median school Score
- Mortgage payment
Stunning fully renovated 4-bedroom detached home with a finished rental basement, backing onto a park with a private backyard and oversized deck ideal for entertaining, featuring over $100K in quality upgrades including a modern kitchen and bathrooms with granite countertops, stainless steel appliances, flat ceilings, pot lights, New Kitchen Appliances and upgraded light fixtures, along with a separate basement entrance, roof shingles replaced in 2019, newer front entrance and patio door, a concrete driveway with full wraparound, seven-car parking, and a newer garage door with remote, all located in a prime location with no rear neighbors. Don't miss this rare opportunity! (id:63267)
Home overview
Amenities / Utilities
- Cooling Central air conditioning
- Heat source Natural gas
- Heat type Forced air
- Sewer/ septic Sanitary sewer
Exterior
- # total stories 2
- # parking spaces 7
- Has garage (y/n) Yes
Interior
- # full baths 3
- # half baths 1
- # total bathrooms 4.0
- # of above grade bedrooms 5
- Flooring Hardwood, laminate, ceramic
Location
- Subdivision Sandringham-wellington
Overview
- Lot size (acres) 0.0
- Listing # W12312157
- Property sub type Single family residence
- Status Active
Rooms Information
metric
- 4th bedroom 3.25m X 2.85m
Level: 2nd - 2nd bedroom 3.65m X 3.05m
Level: 2nd - 3rd bedroom 3.35m X 3.05m
Level: 2nd - Primary bedroom 4.65m X 3.55m
Level: 2nd - Kitchen 3.35m X 3.05m
Level: Basement - 5th bedroom 3.35m X 2.45m
Level: Basement - Living room 6.1m X 3.05m
Level: Basement - Living room 4.55m X 3.55m
Level: Main - Kitchen 4.3m X 3.05m
Level: Main - Family room 3.04m X 2.95m
Level: Main - Dining room 3.55m X 3.5m
Level: Main
SOA_HOUSEKEEPING_ATTRS
- Listing source url Https://www.realtor.ca/real-estate/28663836/12-upwood-place-brampton-sandringham-wellington-sandringham-wellington
- Listing type identifier Idx
The Home Overview listing data and Property Description above are provided by the Canadian Real Estate Association (CREA). All other information is provided by Houseful and its affiliates.

Lock your rate with RBC pre-approval
Mortgage rate is for illustrative purposes only. Please check RBC.com/mortgages for the current mortgage rates
$-2,797
/ Month25 Years fixed, 20% down payment, % interest
$
$
$
%
$
%

Schedule a viewing
No obligation or purchase necessary, cancel at any time
Nearby Homes
Real estate & homes for sale nearby

