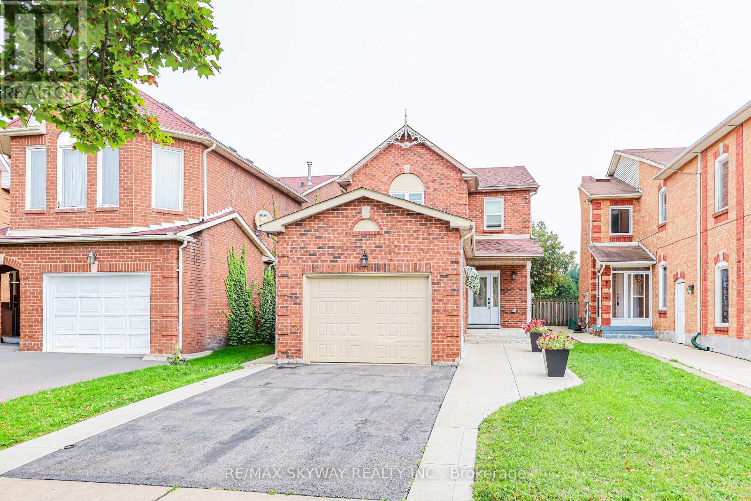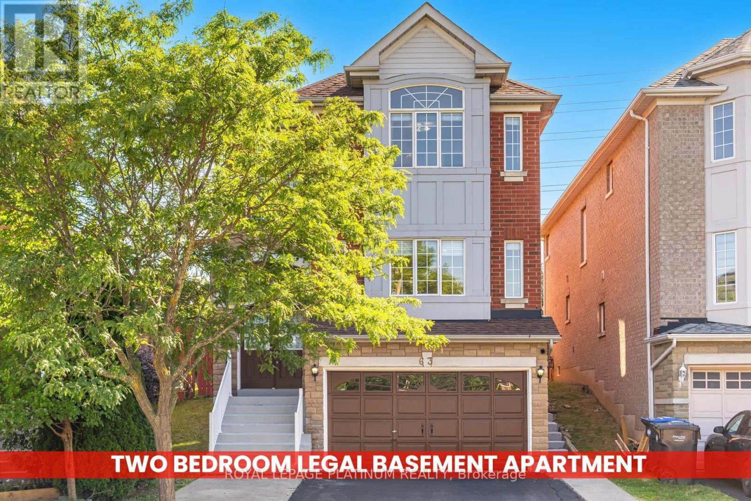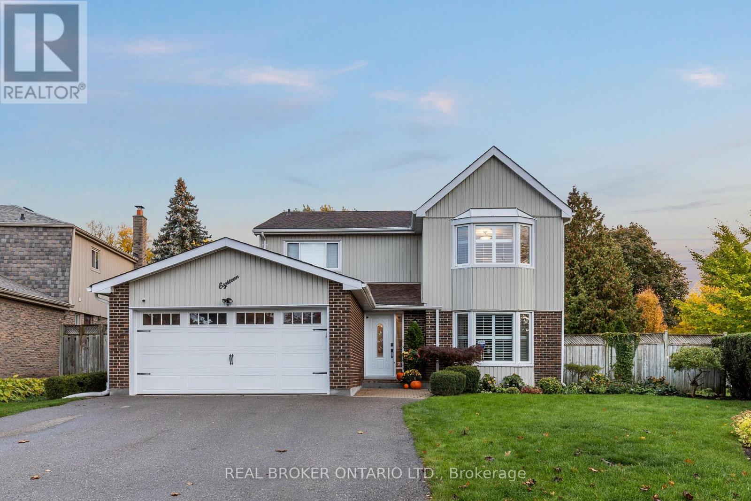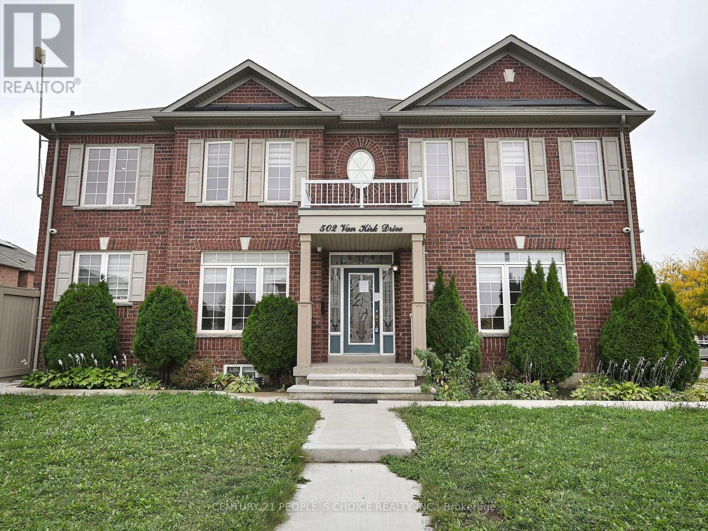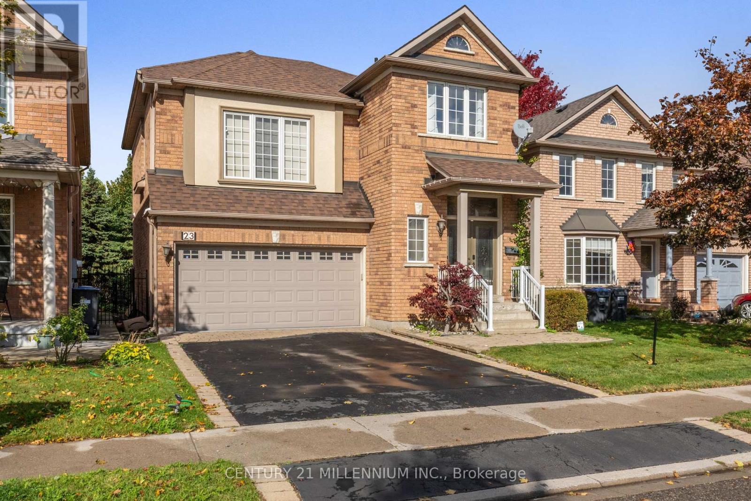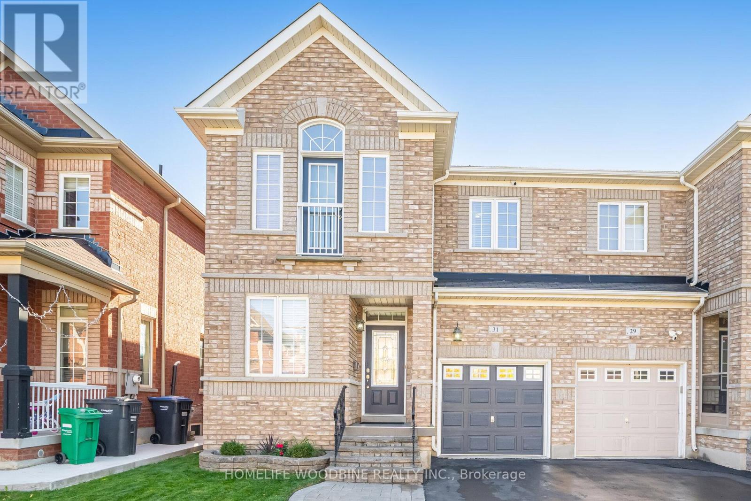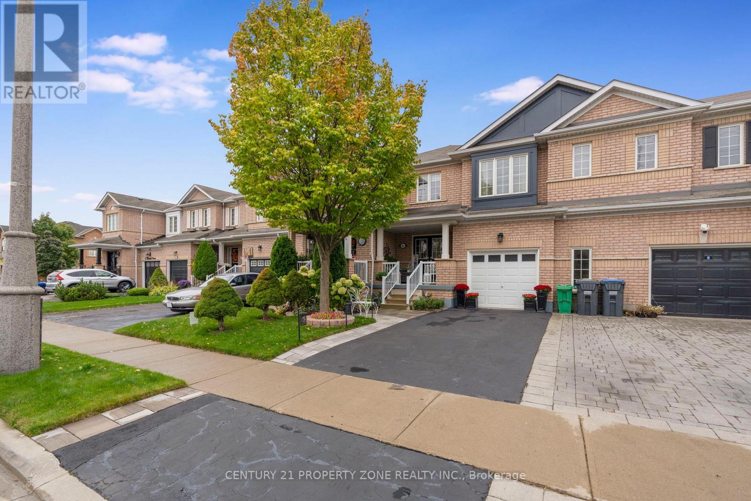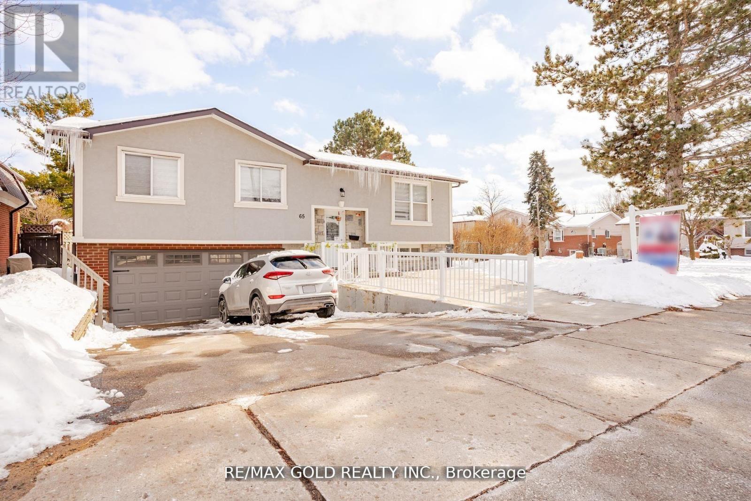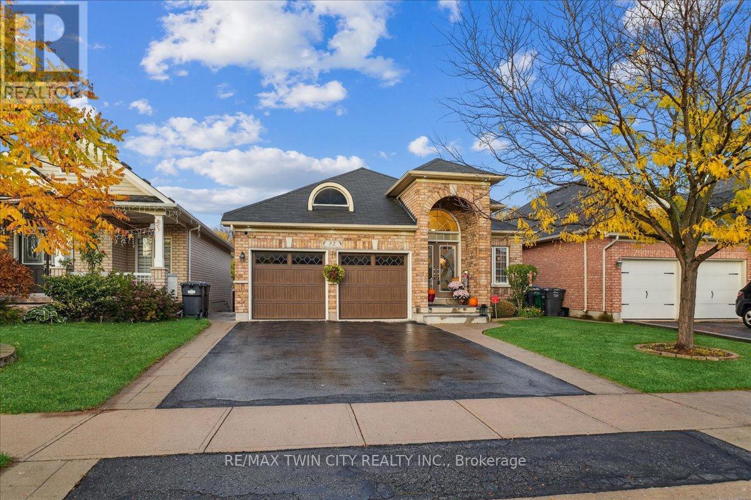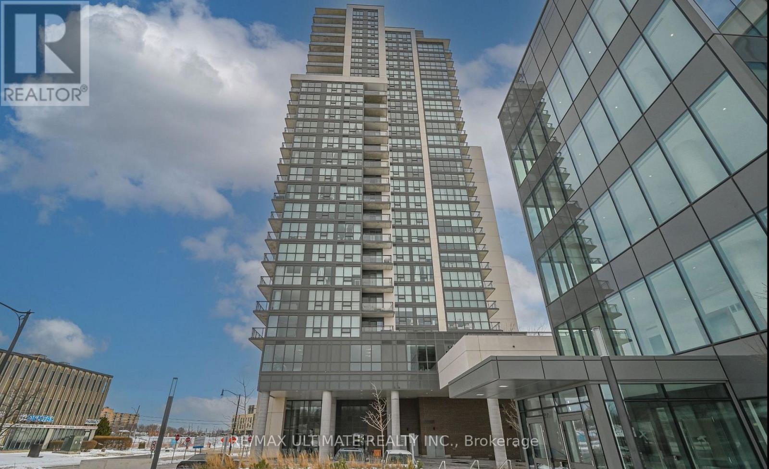- Houseful
- ON
- Brampton
- Sandringham-Wellington
- 14 Gulfbrook Cir
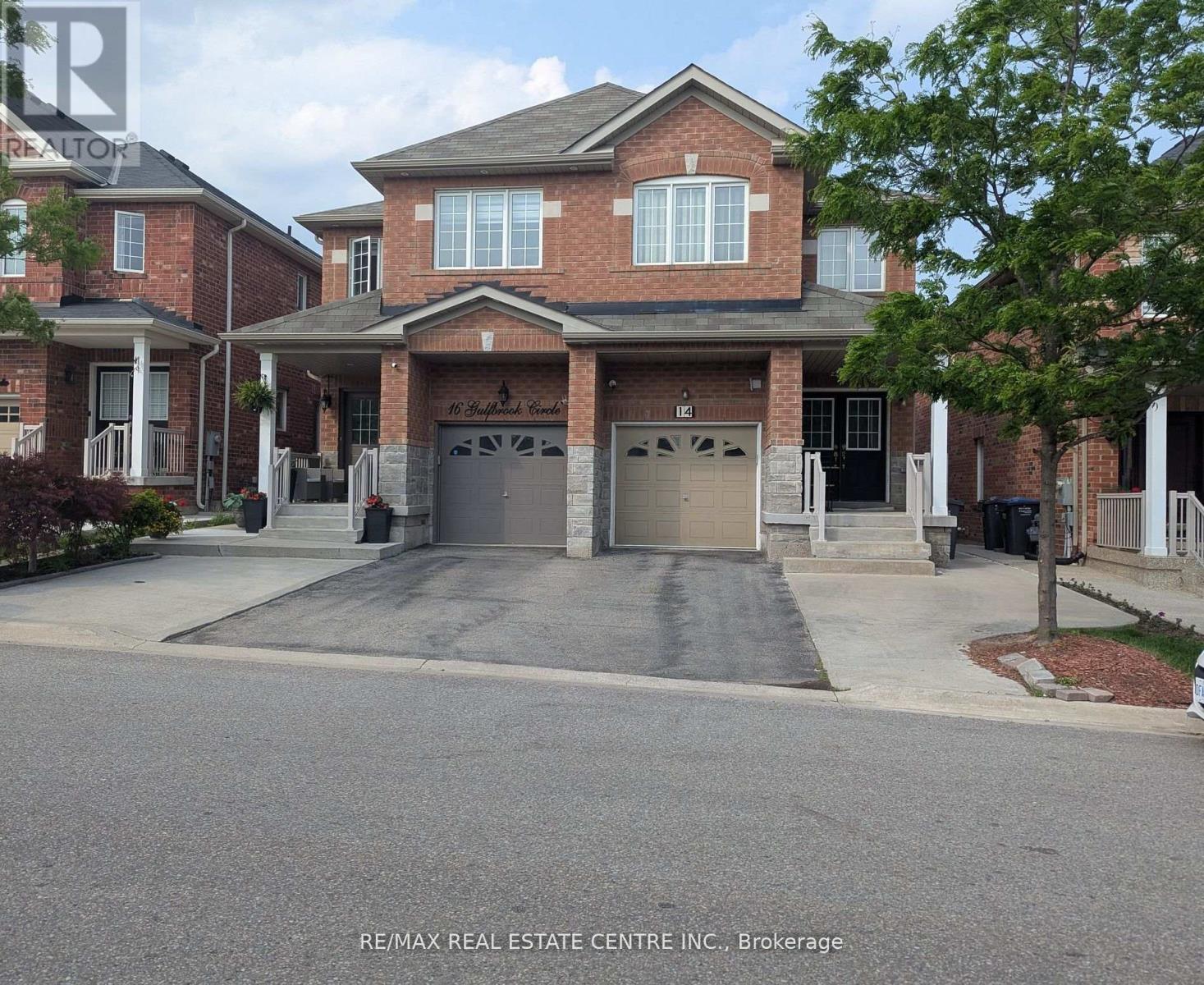
Highlights
Description
- Time on Housefulnew 42 hours
- Property typeSingle family
- Neighbourhood
- Median school Score
- Mortgage payment
Spacious 4-Bedroom home with Finished Basement Apartment in Heart Lake East! Welcome to your next family home in the highly sought-after Heart Lake East community! This beautifully 4+1 bedroom, 4-bathroom home offers the perfect blend of comfort, function, and style ideal for families or savvy investors. Step inside through the grand double-door entrance and be greeted by a warm, inviting interior featuring an elegant oak staircase, gleaming hardwood floors, and direct garage access. The spacious kitchen features tall cabinetry, a designer backsplash, premium stainless steel appliances, and a sunlit breakfast area that walks out to a large deck and private backyard, no homes behind for added privacy. Upstairs, has 4 bedrooms, the primary suite features a 4-piece ensuite and walk-in closet, complemented by three additional generously sized bedrooms and a 4-piece bath. The fully finished basement apartment offers 2 private entrance, from the back and also the garage, full kitchen, open living space, and a 4-piece bathroom perfect for in-laws, guests, or rental income potential. Located on a family-friendly street just steps to parks, top-rated schools, and minutes from Hwy 410, Trinity Common Mall, Save Max Sports Centre, restaurants, and everyday essentials. Some images may include AI-generated enhancements for staging and decor. (id:63267)
Home overview
- Cooling Central air conditioning
- Heat source Natural gas
- Heat type Forced air
- Sewer/ septic Sanitary sewer
- # total stories 2
- Fencing Fully fenced, fenced yard
- # parking spaces 4
- Has garage (y/n) Yes
- # full baths 3
- # half baths 1
- # total bathrooms 4.0
- # of above grade bedrooms 5
- Flooring Hardwood, laminate, ceramic, carpeted
- Subdivision Sandringham-wellington
- Lot size (acres) 0.0
- Listing # W12475295
- Property sub type Single family residence
- Status Active
- 2nd bedroom 2.7m X 3.23m
Level: 2nd - 4th bedroom Measurements not available
Level: 2nd - Primary bedroom 3.4m X 5.69m
Level: 2nd - 3rd bedroom 2.7m X 3.23m
Level: 2nd - Kitchen Measurements not available
Level: Basement - Den Measurements not available
Level: Basement - Laundry Measurements not available
Level: Basement - Bedroom Measurements not available
Level: Basement - Living room Measurements not available
Level: Basement - Dining room 2.6m X 3.59m
Level: Main - Living room 4.2m X 5.8m
Level: Main - Kitchen 2.07m X 3.7m
Level: Main - Family room 2.99m X 3.59m
Level: Main
- Listing source url Https://www.realtor.ca/real-estate/29018884/14-gulfbrook-circle-brampton-sandringham-wellington-sandringham-wellington
- Listing type identifier Idx

$-2,573
/ Month

