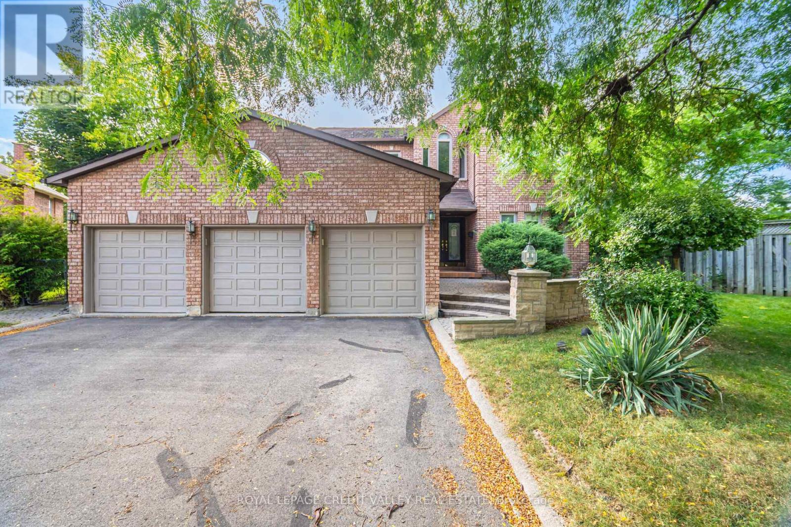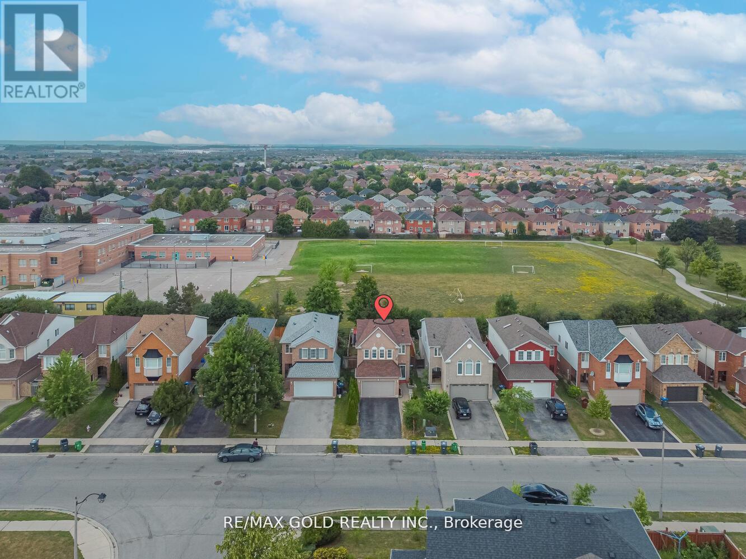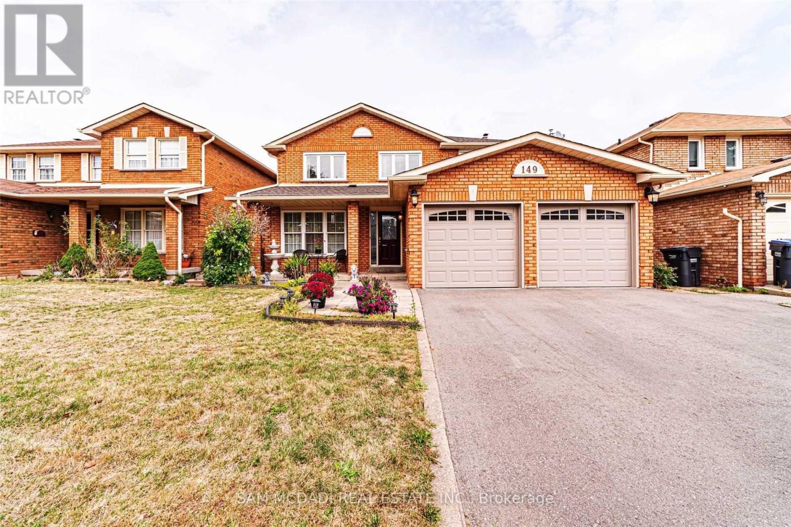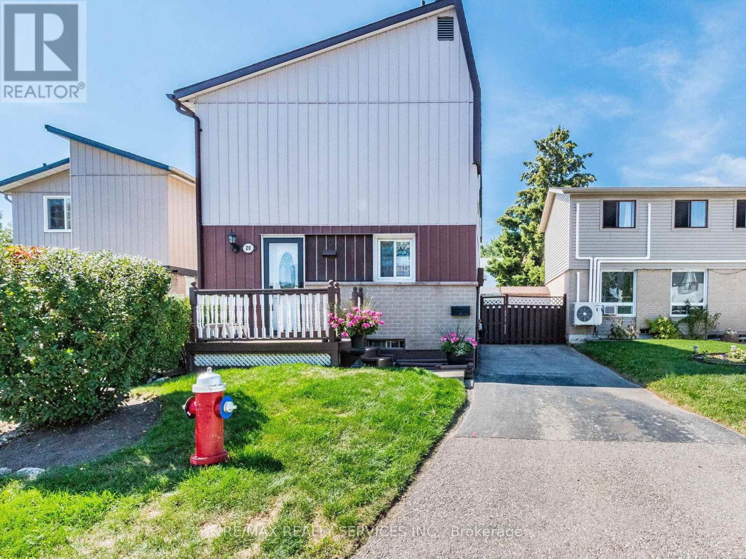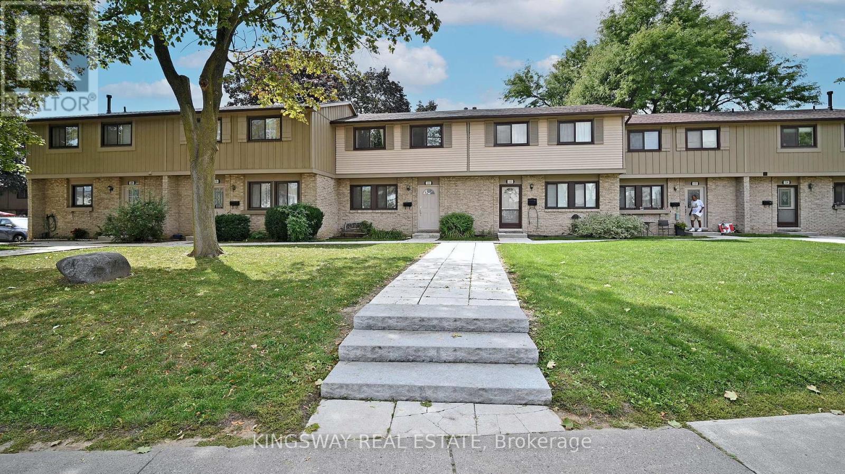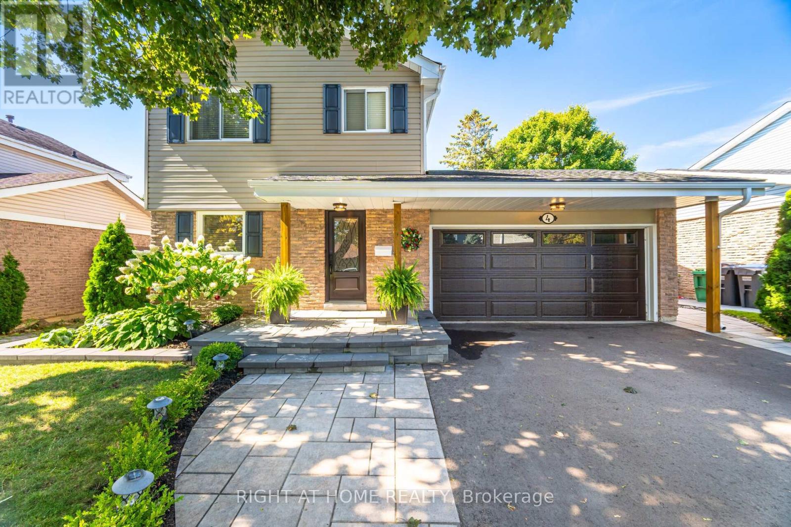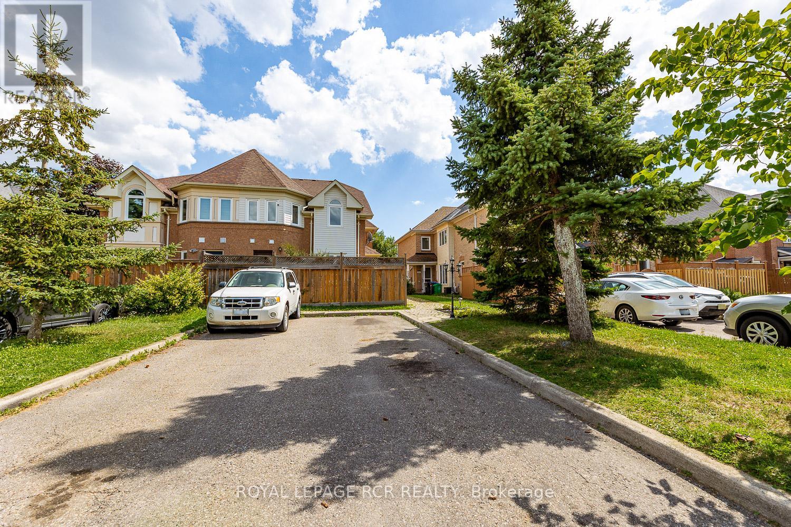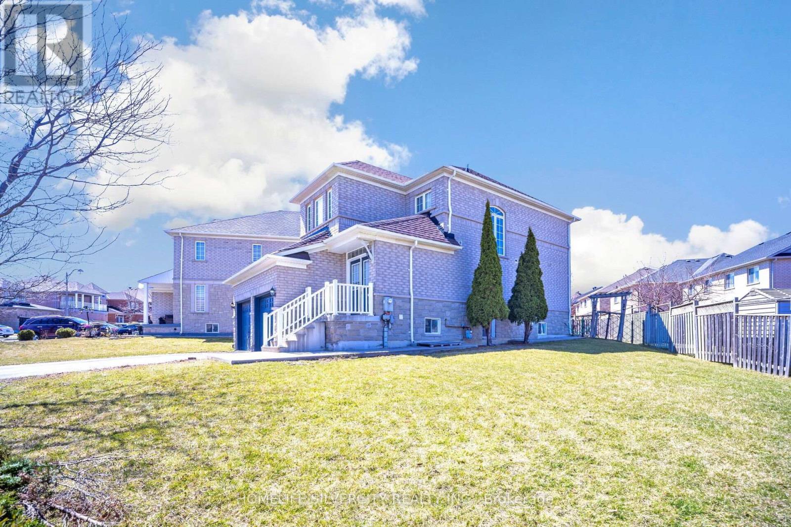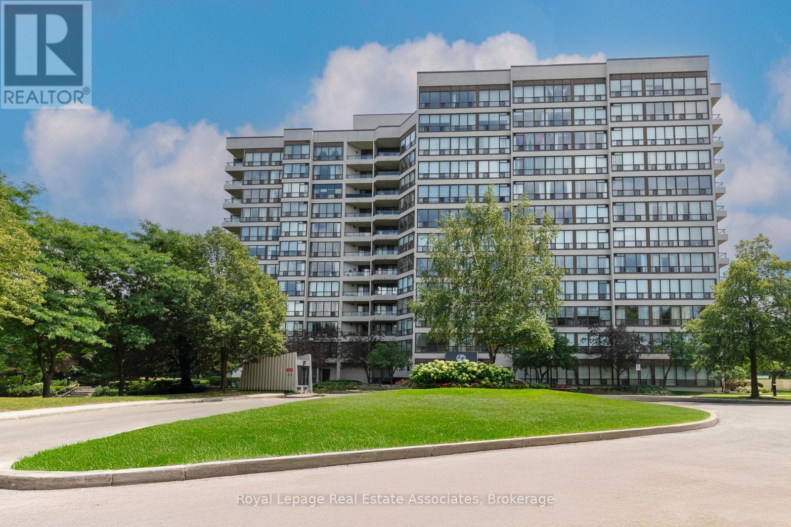- Houseful
- ON
- Brampton Sandringham-wellington
- Sandringham-Wellington
- 185 Mountainash Rd
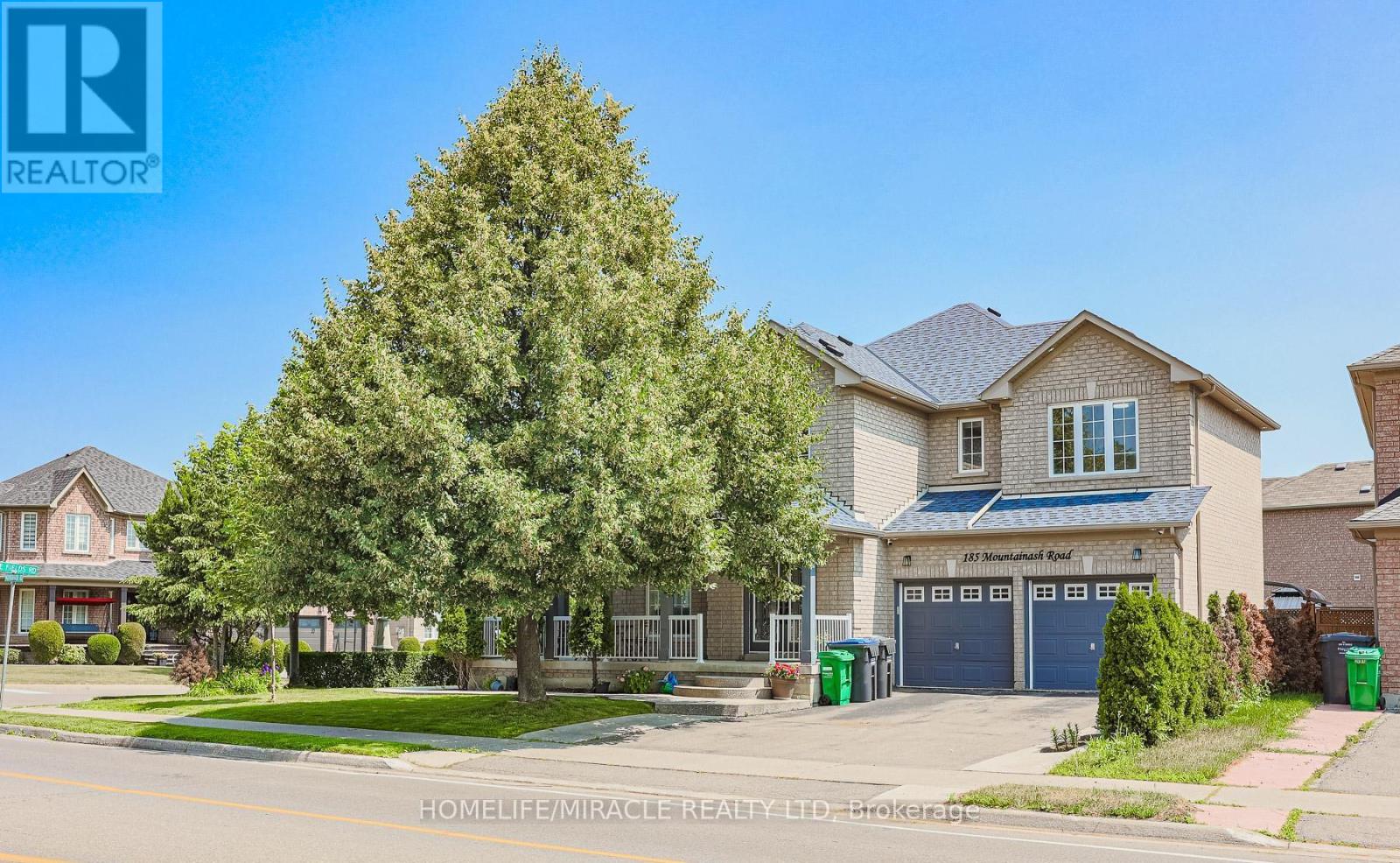
185 Mountainash Rd
185 Mountainash Rd
Highlights
Description
- Time on Houseful16 days
- Property typeSingle family
- Neighbourhood
- Median school Score
- Mortgage payment
This stunning corner-lot detached home offers 2,892 sq. ft. of luxurious above-grade living space (as per MPAC) on a rare 63-foot wide lot in a highly desirable neighborhood near Airport Road and Sandalwood Parkway. Step inside through grand double doors into a bright, open-concept layout featuring 9-foot ceilings, pot lights, and gleaming hardwood floors throughout the main level. The elegant oak staircase adds to the homes upscale charm. The expansive chefs kitchen is the heart of the home offering generous cabinetry, a breakfast area, and seamless flow into the cozy family room. Formal living and dining rooms provide perfect spaces for entertaining. Upstairs, enjoy four spacious bedrooms and three full bathrooms, including two primary suites each with its own ensuite and walk-in closet, ideal for multi-generational living or added privacy. The fully finished basement features a legal side entrance by the builder, a large recreation room, and a full 3-piece bath perfect for extended family. Located close to Brampton Civic Hospital, top-rated schools, Chinguacousy Wellness Centre, shopping, parks, and transit, this exceptional property offers the perfect combination of space and style. Schedule your private showing today! (id:63267)
Home overview
- Cooling Central air conditioning
- Heat source Natural gas
- Heat type Forced air
- Sewer/ septic Sanitary sewer
- # total stories 2
- # parking spaces 5
- Has garage (y/n) Yes
- # full baths 4
- # half baths 1
- # total bathrooms 5.0
- # of above grade bedrooms 6
- Subdivision Sandringham-wellington
- Lot size (acres) 0.0
- Listing # W12353677
- Property sub type Single family residence
- Status Active
- Primary bedroom 4.33m X 3.62m
Level: 2nd - Loft 3.6m X 2.5m
Level: 2nd - Primary bedroom 6.4m X 3.92m
Level: 2nd - 4th bedroom 3.61m X 3.15m
Level: 2nd - 3rd bedroom 5.04m X 3.95m
Level: 2nd - Living room 3m X 5.55m
Level: Basement - Recreational room / games room 6m X 6m
Level: Basement - Bedroom 2.5m X 3.75m
Level: Basement - Living room 6.72m X 3.88m
Level: Main - Foyer 2.79m X 2.21m
Level: Main - Dining room 6.72m X 3.88m
Level: Main - Eating area 6.2m X 3.35m
Level: Main - Kitchen 6.2m X 3.35m
Level: Main - Family room 5.6m X 3.3m
Level: Main
- Listing source url Https://www.realtor.ca/real-estate/28753257/185-mountainash-road-brampton-sandringham-wellington-sandringham-wellington
- Listing type identifier Idx

$-3,733
/ Month

