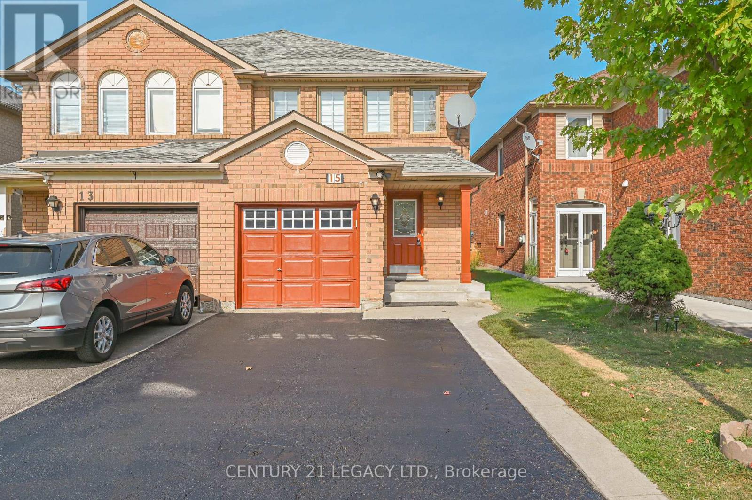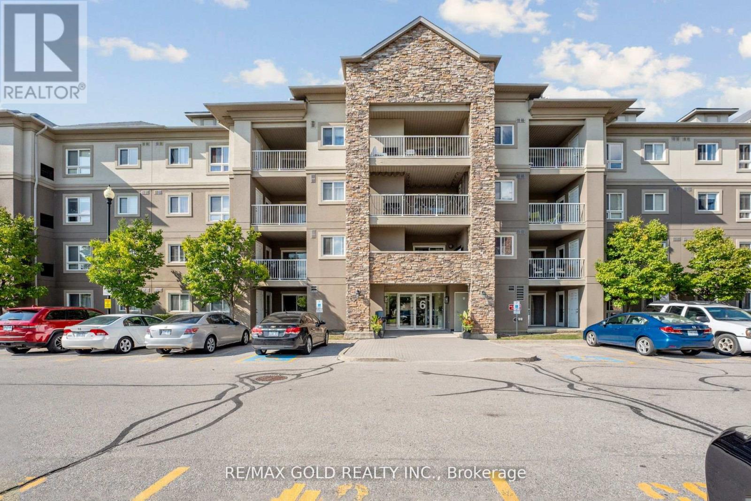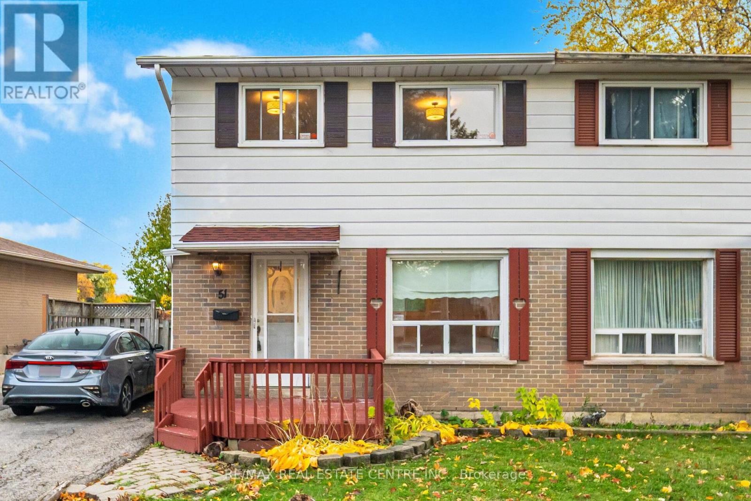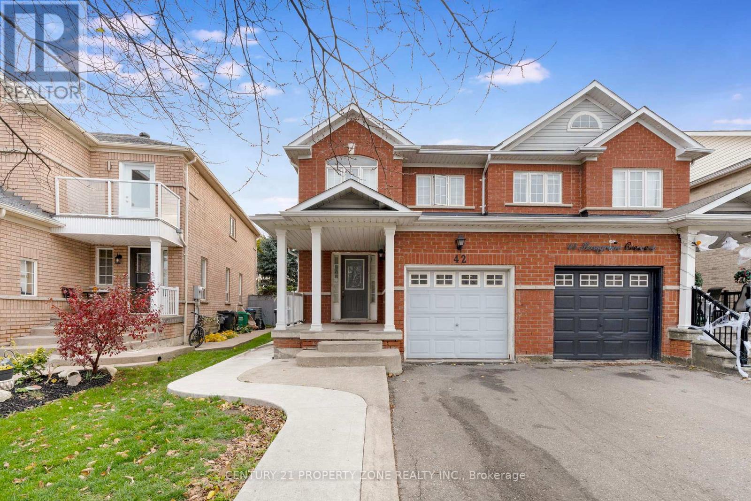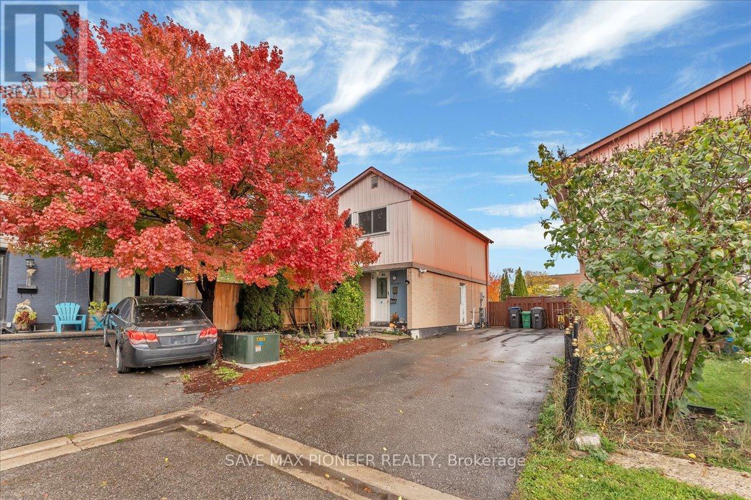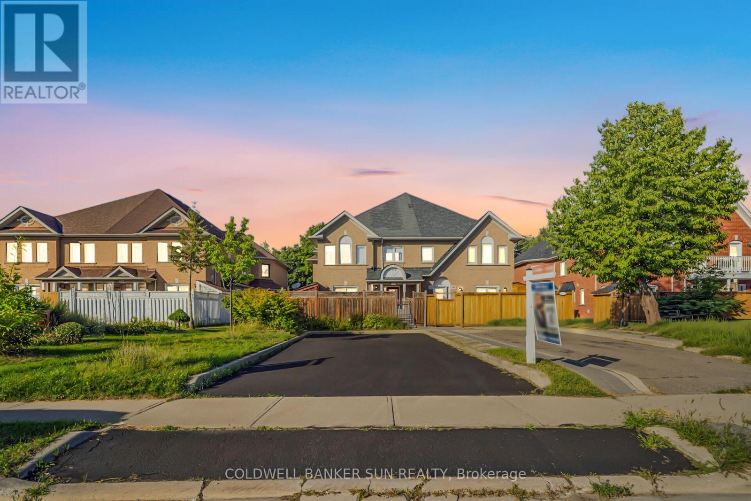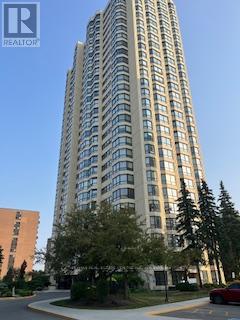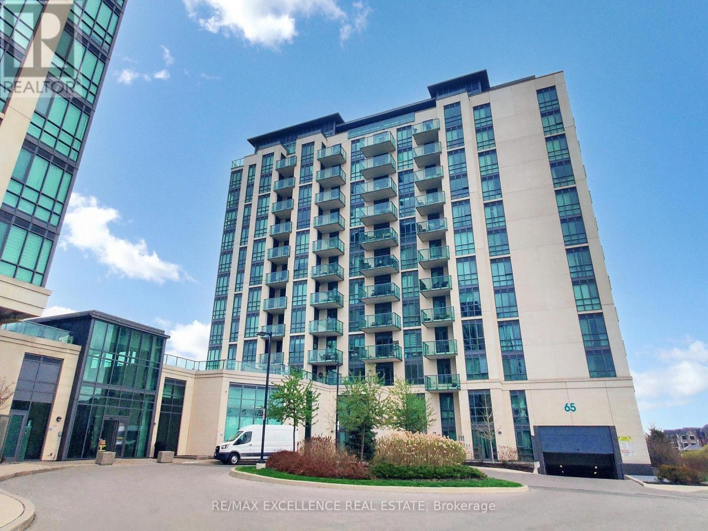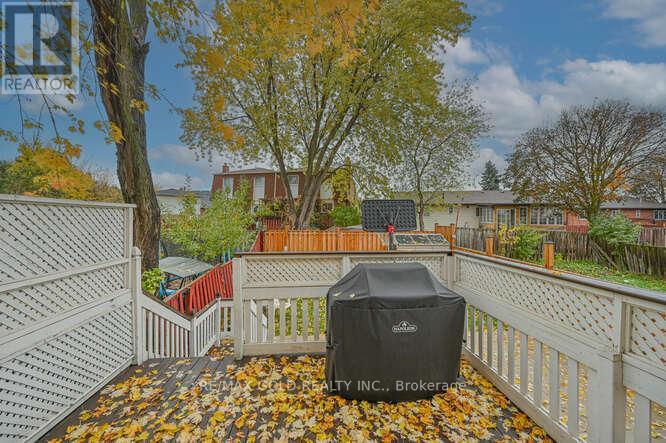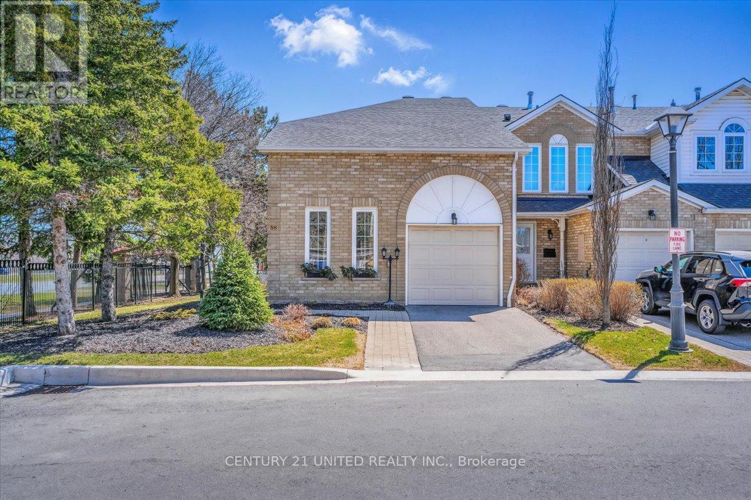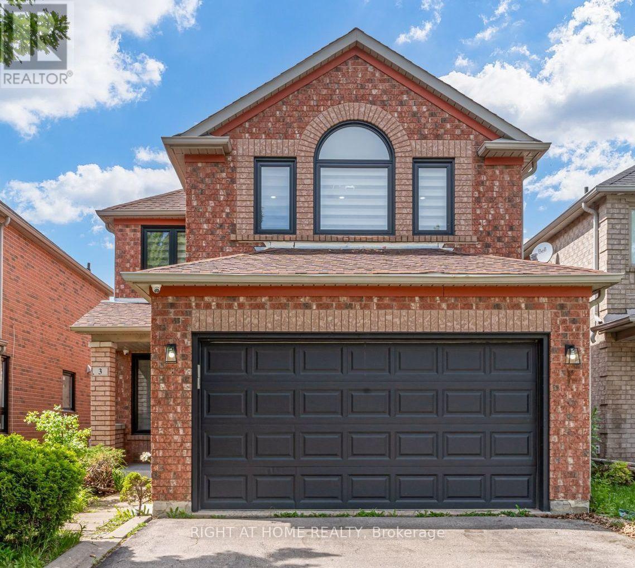- Houseful
- ON
- Brampton Sandringham-wellington
- Sandringham-Wellington North
- 22 Kessler Dr #123 Dr
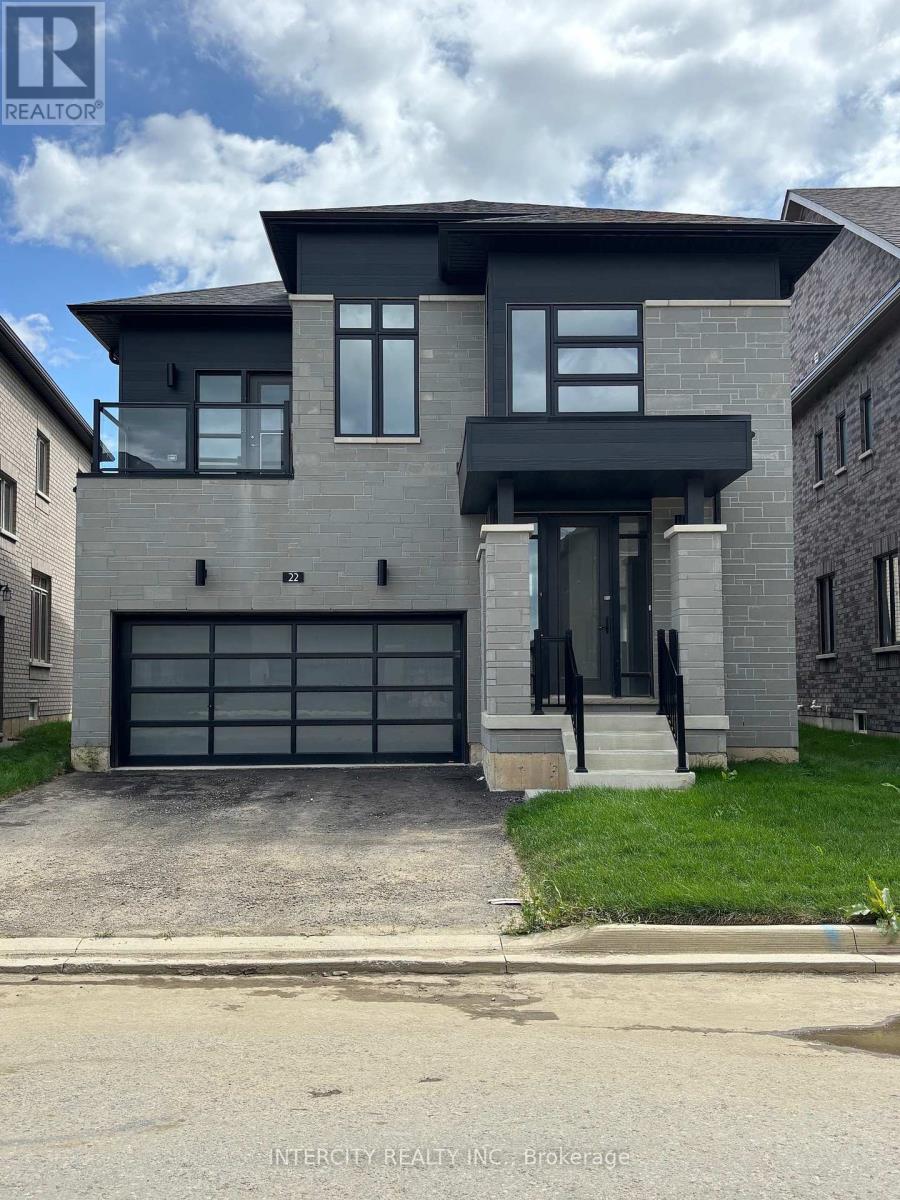
22 Kessler Dr #123 Dr
For Sale
54 Days
$1,219,990 $30K
$1,249,990
4 beds
4 baths
22 Kessler Dr #123 Dr
For Sale
54 Days
$1,219,990 $30K
$1,249,990
4 beds
4 baths
Highlights
This home is
69%
Time on Houseful
54 Days
Home features
Primary suite
School rated
6.7/10
Description
- Time on Houseful54 days
- Property typeSingle family
- Neighbourhood
- Median school Score
- Mortgage payment
Welcome to the prestigious Mayfield Village. Highly sought after "The Bright Side Community" built by renowned Remington Homes. Brand new construction. 2,541 Sq.Ft. "The Coquitlam Model". 9.6ft smooth ceilings on main and 9ft ceilings on second floor. Elegant 8ft doors on main. Open concept. Extended height kitchen cabinets. Upgraded backsplash. Patio doors to deck. Hardwood on main floor except tiled areas and upper hallway. Laundry on main level. Double sinks in Master ensuite. Close to all amenities. Don't miss out on this home. **EXTRAS** Air conditioning. Gas line rough-in with plug for stove, water line for fridge, upgraded kitchen sink. Upgraded glass shower in bedroom 4 ensuite with recessed shower light. (id:63267)
Home overview
Amenities / Utilities
- Cooling Central air conditioning
- Heat source Natural gas
- Heat type Forced air
- Sewer/ septic Sanitary sewer
Exterior
- # total stories 2
- # parking spaces 4
- Has garage (y/n) Yes
Interior
- # full baths 3
- # half baths 1
- # total bathrooms 4.0
- # of above grade bedrooms 4
- Flooring Hardwood, ceramic, carpeted
Location
- Subdivision Sandringham-wellington
- Directions 1420375
Overview
- Lot size (acres) 0.0
- Listing # W12390086
- Property sub type Single family residence
- Status Active
Rooms Information
metric
- 3rd bedroom 3.74m X 4.26m
Level: 2nd - 4th bedroom 3.87m X 3.74m
Level: 2nd - 2nd bedroom 3.96m X 3.74m
Level: 2nd - Primary bedroom 5.3m X 4.93m
Level: 2nd - Dining room 3.65m X 3.41m
Level: Ground - Eating area 4.69m X 3.04m
Level: Ground - Office 2.74m X 2.31m
Level: Ground - Family room 4.87m X 4.2m
Level: Ground - Kitchen 4.69m X 2.25m
Level: Ground
SOA_HOUSEKEEPING_ATTRS
- Listing source url Https://www.realtor.ca/real-estate/28833192/lot-123-22-kessler-drive-brampton-sandringham-wellington-sandringham-wellington
- Listing type identifier Idx
The Home Overview listing data and Property Description above are provided by the Canadian Real Estate Association (CREA). All other information is provided by Houseful and its affiliates.

Lock your rate with RBC pre-approval
Mortgage rate is for illustrative purposes only. Please check RBC.com/mortgages for the current mortgage rates
$-3,333
/ Month25 Years fixed, 20% down payment, % interest
$
$
$
%
$
%

Schedule a viewing
No obligation or purchase necessary, cancel at any time
Nearby Homes
Real estate & homes for sale nearby

