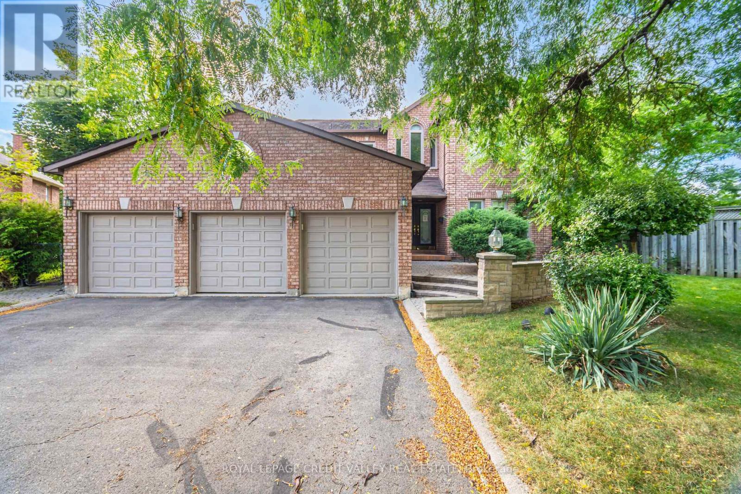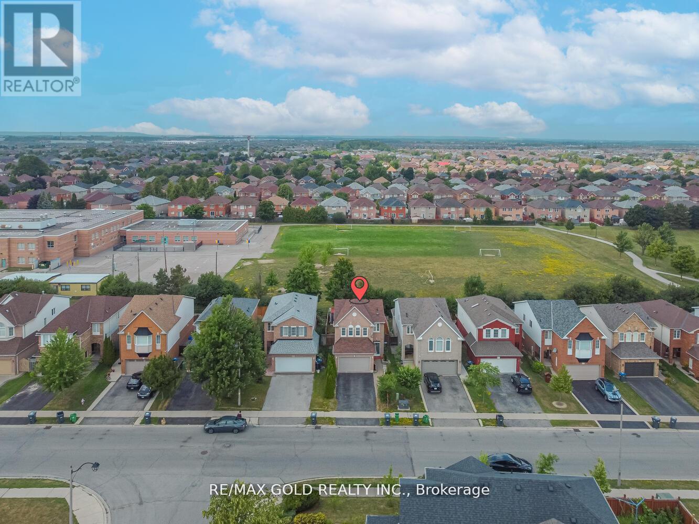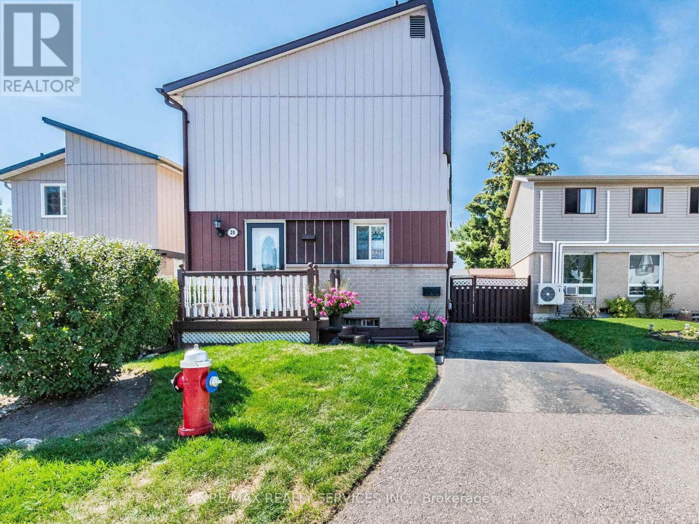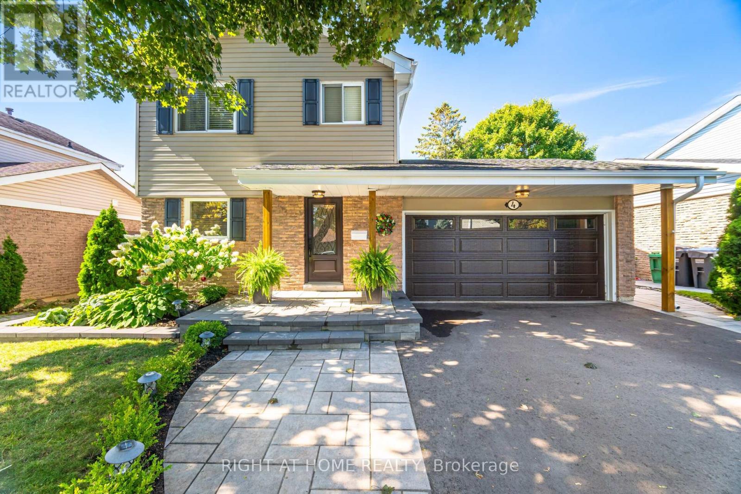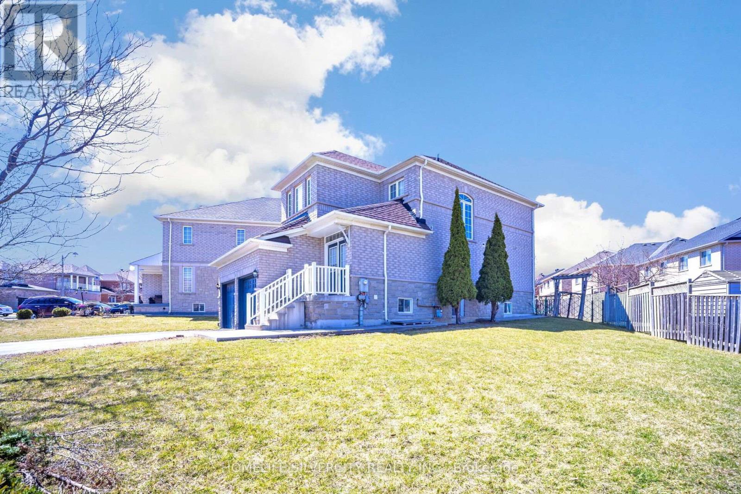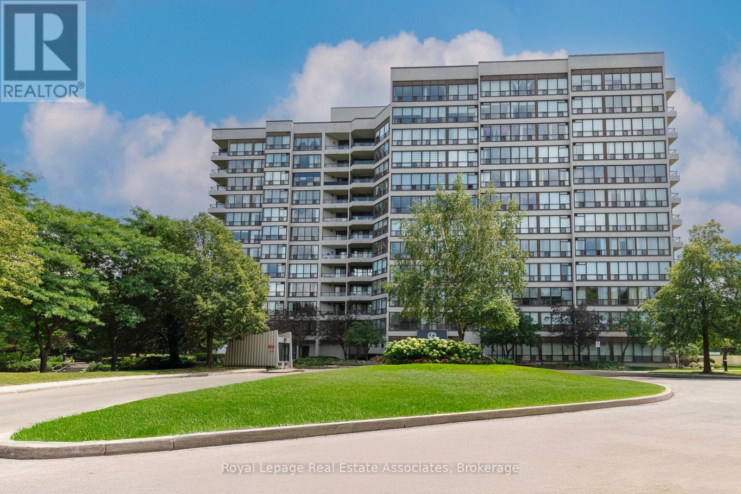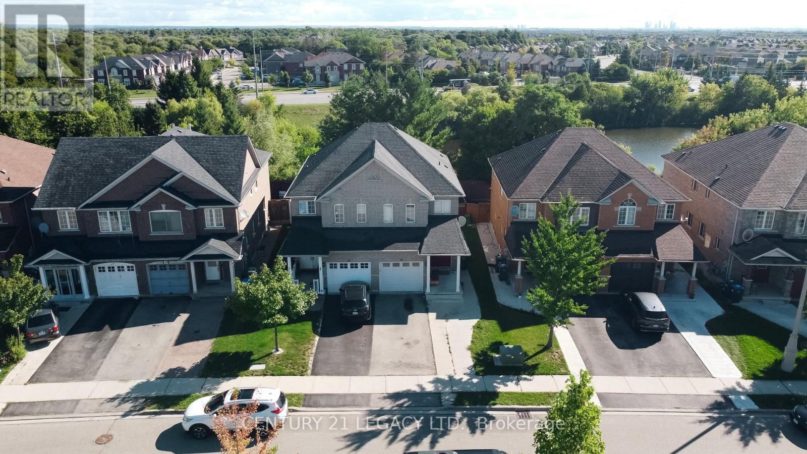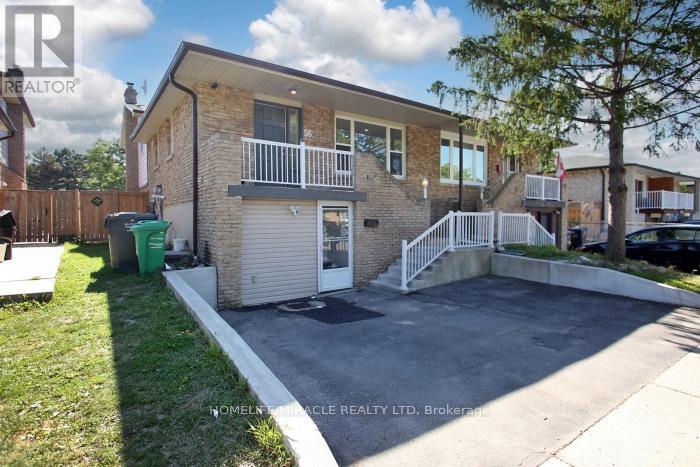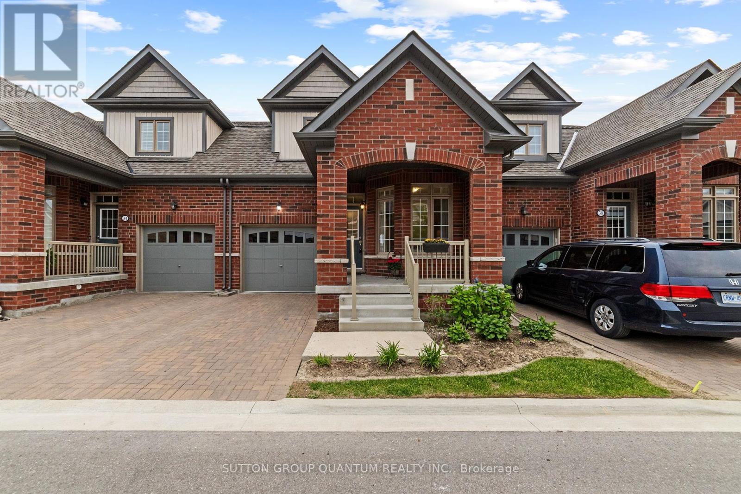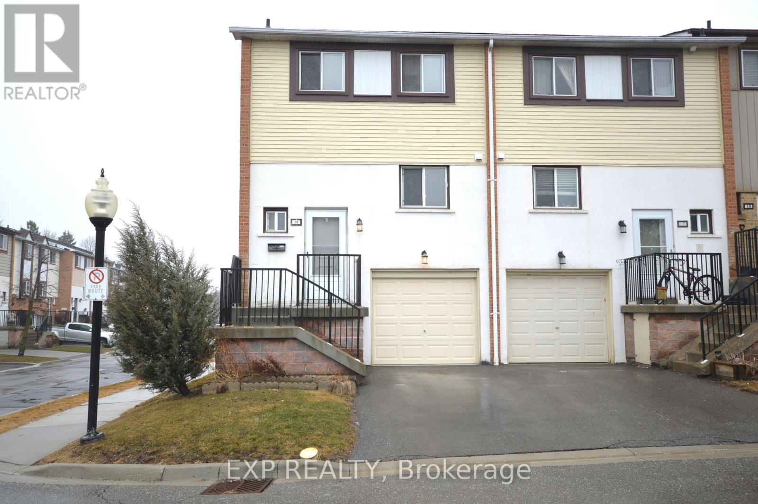- Houseful
- ON
- Brampton Sandringham-wellington
- Sandringham-Wellington
- 23 Eagle Trace Dr
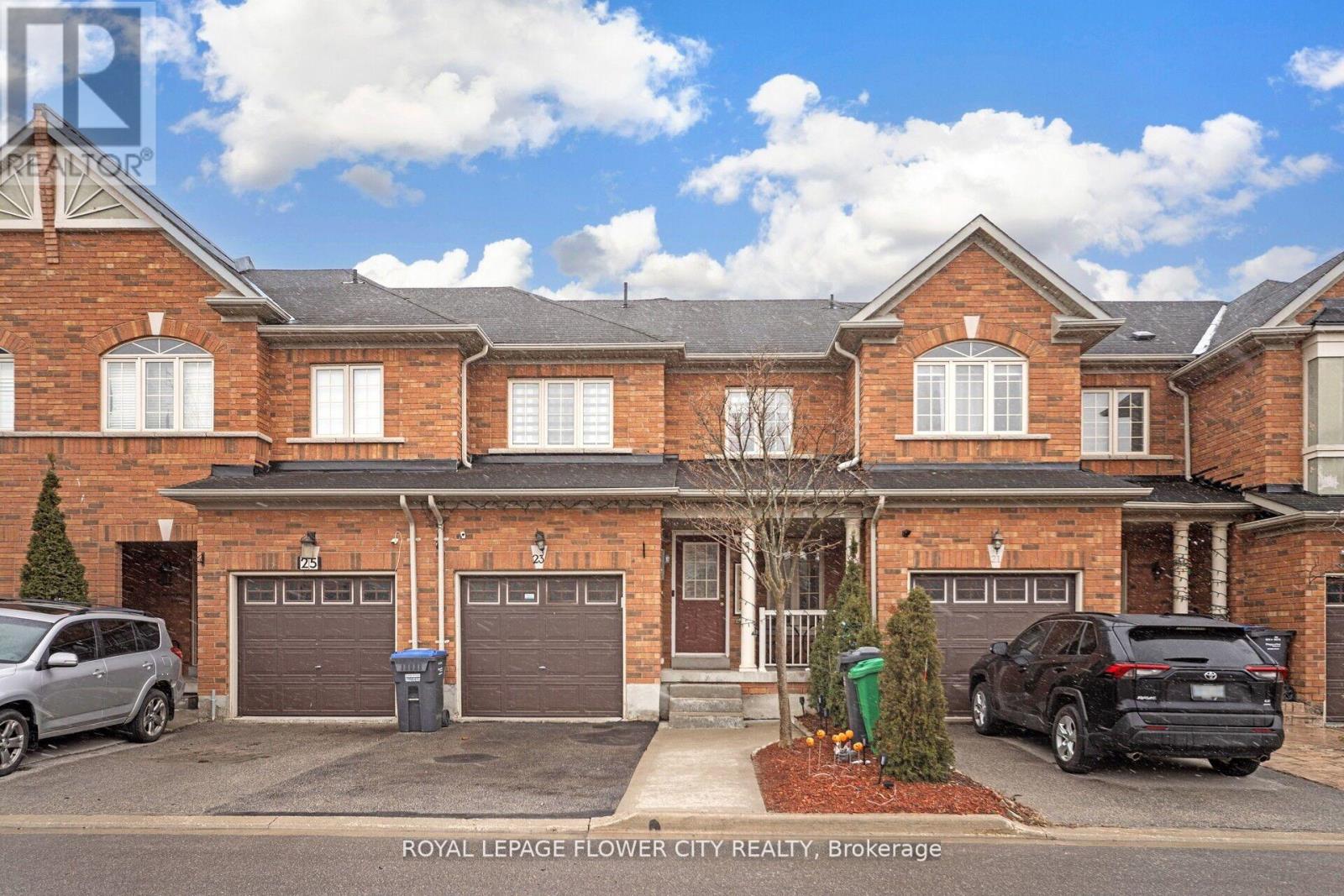
23 Eagle Trace Dr
23 Eagle Trace Dr
Highlights
Description
- Time on Houseful17 days
- Property typeSingle family
- Neighbourhood
- Median school Score
- Mortgage payment
Welcome to this beautifully upgraded, freshly painted townhouse, featuring a legal finished basement and a private backyard with stunning ravine views. This spacious home offers a thoughtfully designed layout with separate living and family rooms perfect for both entertaining and relaxing. The modern kitchen boasts quartz countertops, stainless steel appliances, an elegant backsplash, and an eat-in area with walkout access to the backyard oasis. Pot lights enhance the home throughout (interior & exterior). Upstairs, you ll find three generously sized bedrooms, upgraded baseboards. The primary bedroom offers a luxurious5-piece ensuite and overlooks the ravine for a serene start and end to your day. Convenient second-floor laundry adds everyday ease and functionality. fully legal basement adds incredible versatility, with a bedroom, spacious recreation area, and a full washroom ideal for extended family & guests. No sidewalk, extended driveway. Located close to all major amenities, schools, parks, and highways, this home combines modern living with unbeatable convenience. This is a must-see property that blends comfort, functionality, and a premium ravine setting. (id:63267)
Home overview
- Cooling Central air conditioning
- Heat source Natural gas
- Heat type Forced air
- Sewer/ septic Sanitary sewer
- # total stories 2
- # parking spaces 3
- Has garage (y/n) Yes
- # full baths 3
- # half baths 1
- # total bathrooms 4.0
- # of above grade bedrooms 4
- Flooring Laminate, ceramic
- Subdivision Sandringham-wellington
- Directions 1965649
- Lot size (acres) 0.0
- Listing # W12351584
- Property sub type Single family residence
- Status Active
- 2nd bedroom 2.98m X 3.02m
Level: 2nd - Primary bedroom 4.4m X 4.56m
Level: 2nd - 3rd bedroom 3.06m X 3.02m
Level: 2nd - Recreational room / games room 4.18m X 3.35m
Level: Basement - Bedroom 2.98m X 3.07m
Level: Basement - Kitchen 3.31m X 2.25m
Level: Main - Family room 4.7m X 3.35m
Level: Main - Eating area 2.31m X 2.25m
Level: Main - Living room 3.65m X 3.13m
Level: Main
- Listing source url Https://www.realtor.ca/real-estate/28748599/23-eagle-trace-drive-brampton-sandringham-wellington-sandringham-wellington
- Listing type identifier Idx

$-2,109
/ Month

