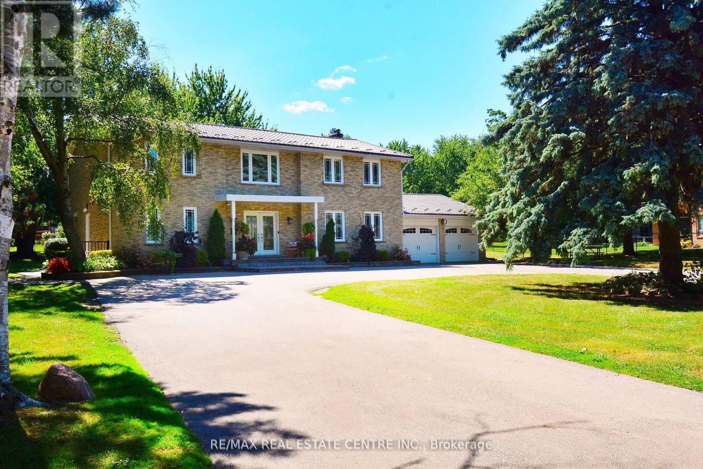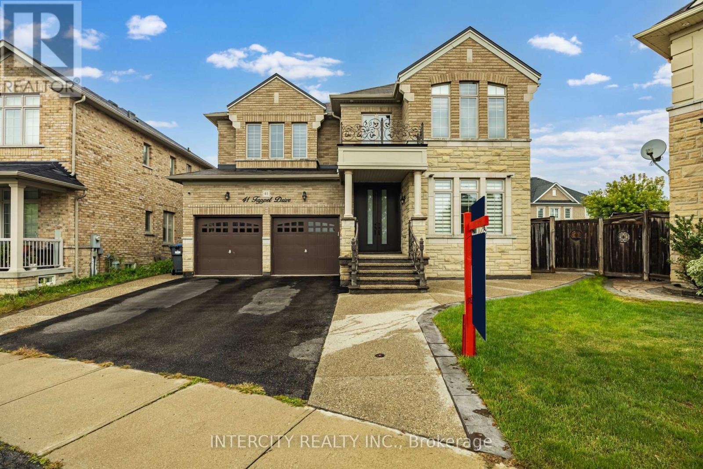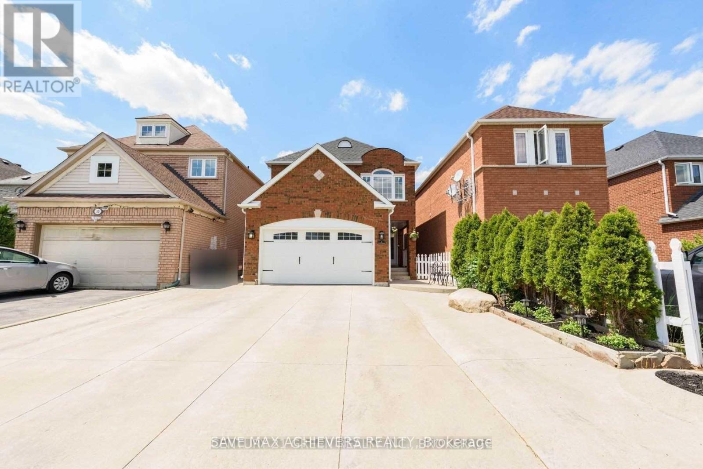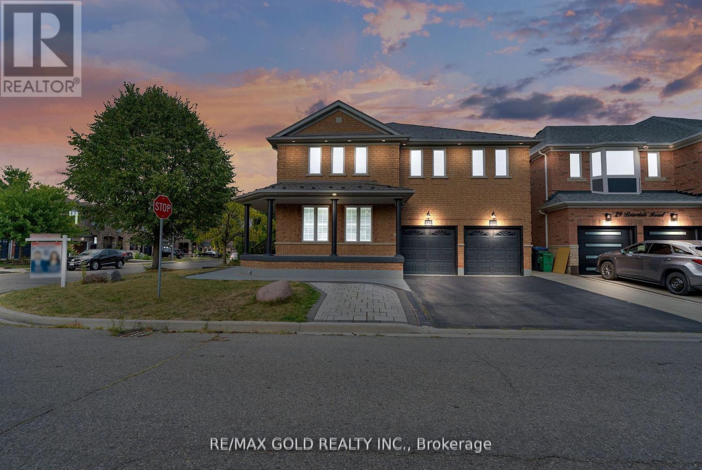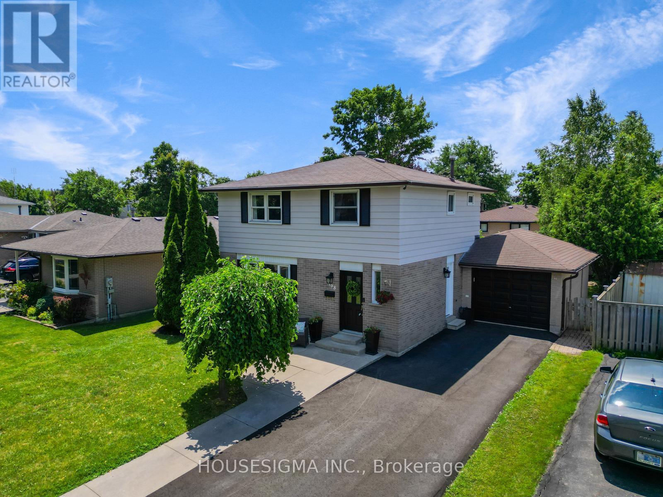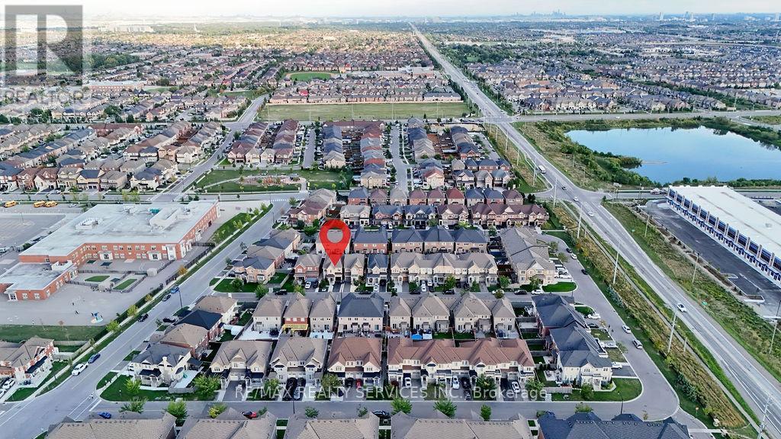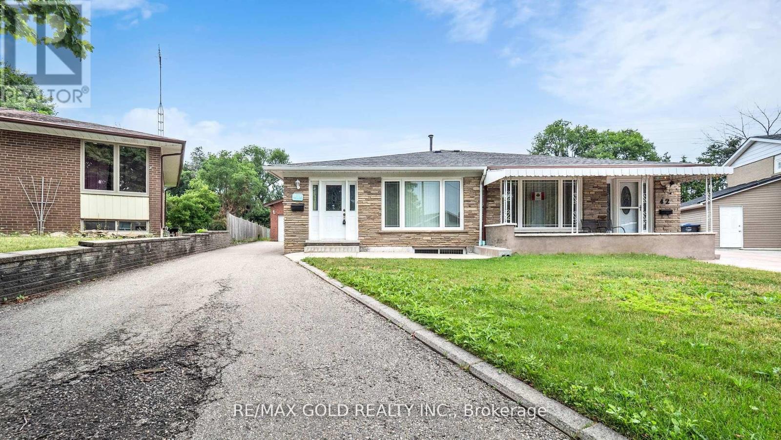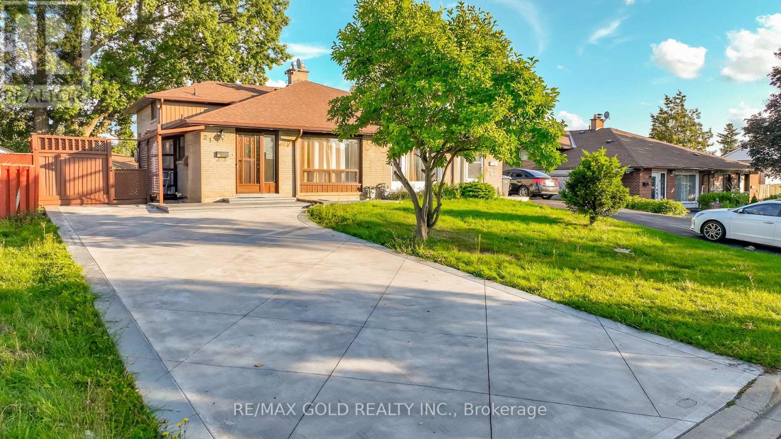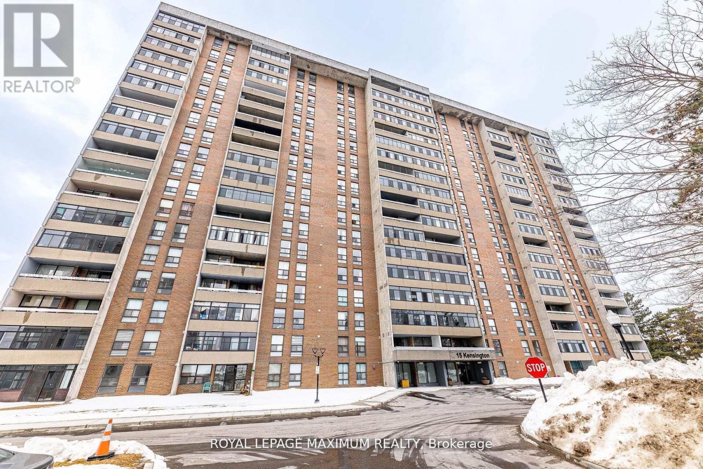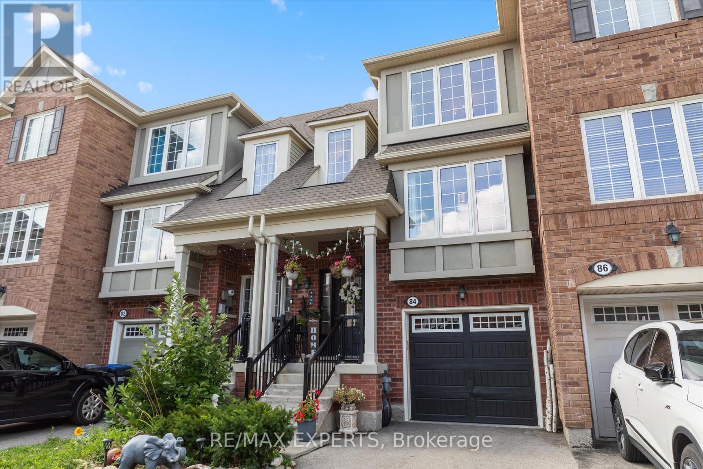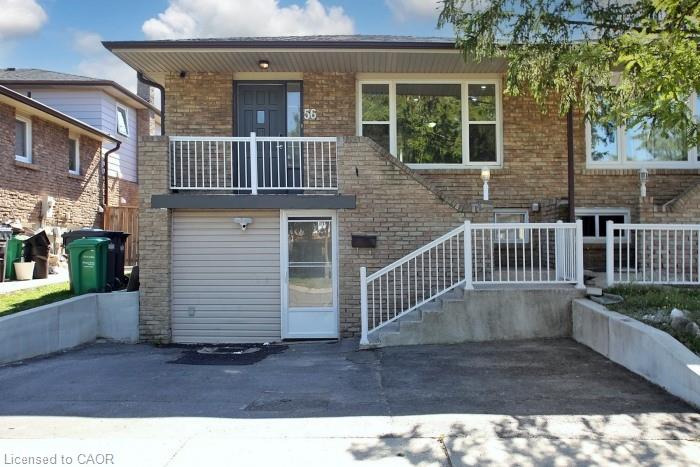- Houseful
- ON
- Brampton Sandringham-wellington
- Sandringham-Wellington
- 3 Sailwind Rd
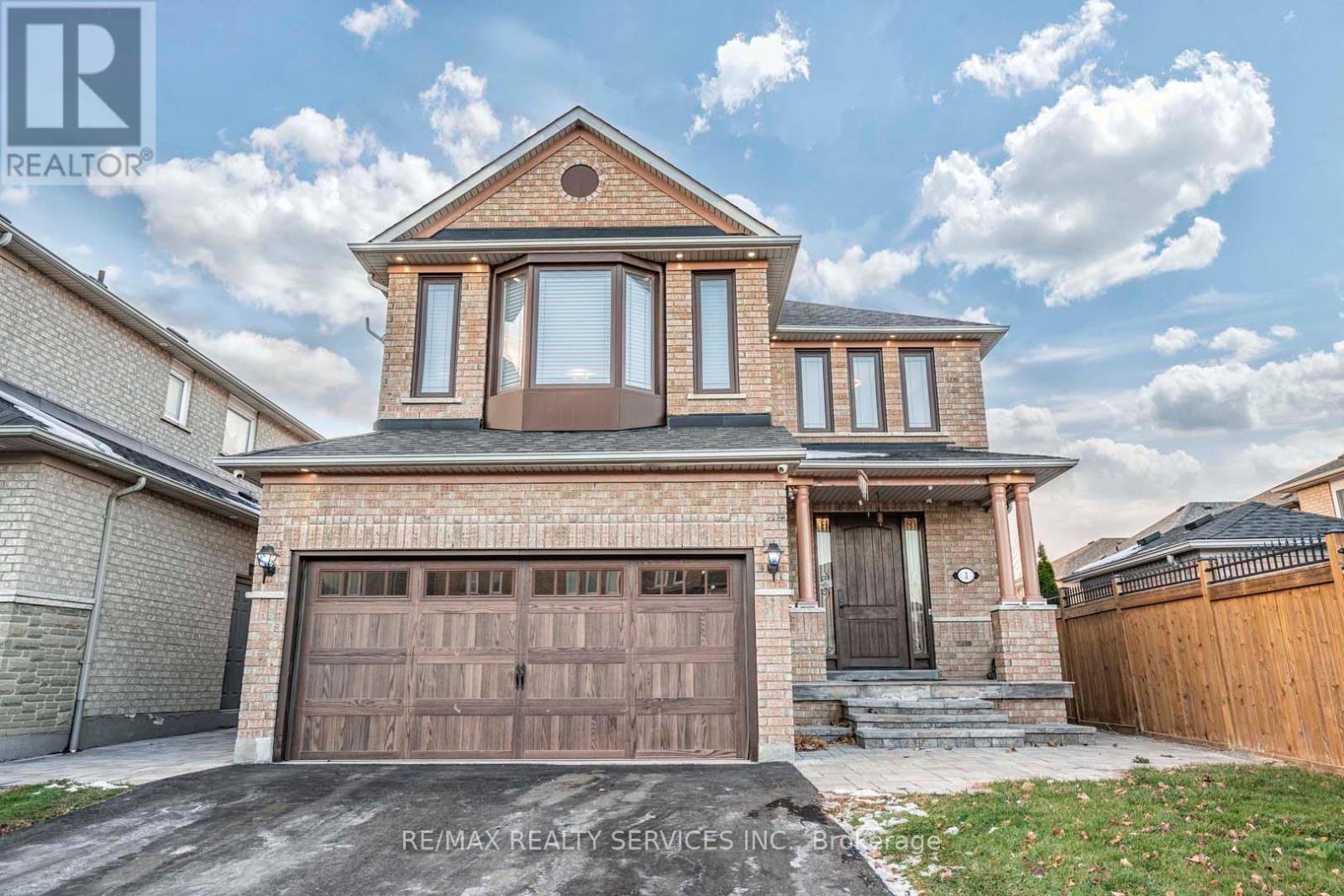
3 Sailwind Rd
3 Sailwind Rd
Highlights
Description
- Time on Housefulnew 7 days
- Property typeSingle family
- Neighbourhood
- Median school Score
- Mortgage payment
Welcome to This Stunning Detached Home in One of the Most Prestigious and Sought-After Communities. This Move-In-Ready Residence Offers Incredible Versatility, Easily Convert It to a 4-Bedroom Layout or Enjoy It as a Spacious 3-Bedroom Home With an Additional Family Room. Featuring a Modern Kitchen With Quartz Countertops, Extended Cabinetry, and Stainless Steel Appliances, This Home Is Thoughtfully Upgraded Throughout. Highlights Include Updated Flooring, a Custom Front Door, Crown Moulding in the Family Room, and Interlocking in Both the Front and Backyard. All Bedrooms Are Generously Sized With Upgraded Light Fixtures, and the Primary Bedroom Boasts a Full Ensuite. The Beautifully Finished Basement Includes a Large Bedroom, Living Area, and Kitchenette/Bar Offering Fantastic Potential for Future Rental Income. Conveniently Located Close to Highways, Shopping, Temples, Restaurants, and Public Transit. (id:63267)
Home overview
- Cooling Central air conditioning
- Heat source Natural gas
- Heat type Forced air
- Sewer/ septic Sanitary sewer
- # total stories 2
- # parking spaces 6
- Has garage (y/n) Yes
- # full baths 3
- # half baths 1
- # total bathrooms 4.0
- # of above grade bedrooms 4
- Flooring Ceramic, porcelain tile, hardwood, carpeted
- Subdivision Sandringham-wellington
- Directions 2069807
- Lot size (acres) 0.0
- Listing # W12370413
- Property sub type Single family residence
- Status Active
- 2nd bedroom 3.63m X 3.4m
Level: 2nd - 3rd bedroom 3.64m X 3.03m
Level: 2nd - Primary bedroom 3.95m X 4.74m
Level: 2nd - Recreational room / games room 5.37m X 3.75m
Level: Basement - 4th bedroom 3.78m X 3.29m
Level: Basement - Kitchen 4.07m X 3.01m
Level: Basement - Eating area 4.26m X 2.71m
Level: Main - Kitchen 4.26m X 2.52m
Level: Main - Living room 6.7m X 3.83m
Level: Main - Dining room 6.7m X 3.83m
Level: Main - Foyer 3.79m X 4.56m
Level: Main - Family room 5.27m X 4.54m
Level: Upper
- Listing source url Https://www.realtor.ca/real-estate/28791058/3-sailwind-road-brampton-sandringham-wellington-sandringham-wellington
- Listing type identifier Idx

$-3,093
/ Month

