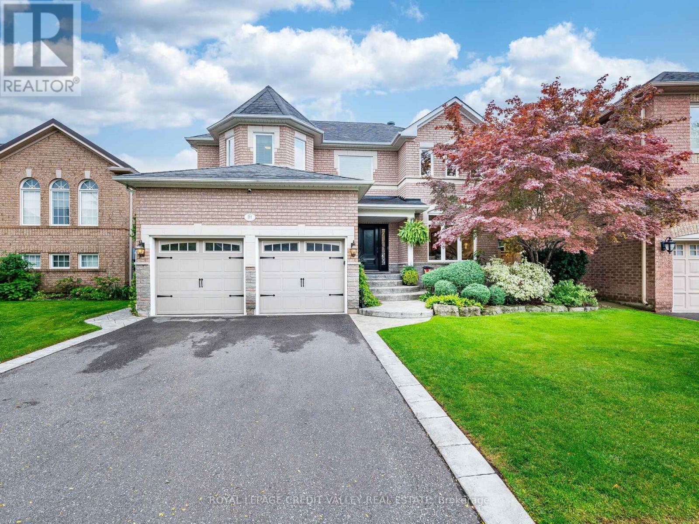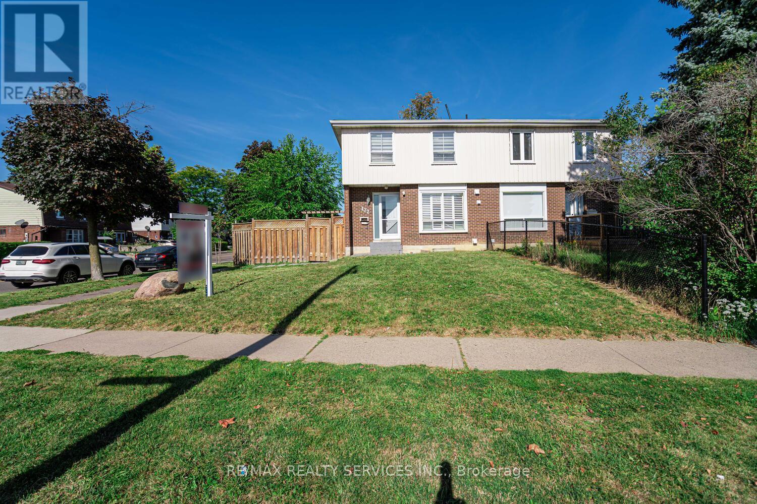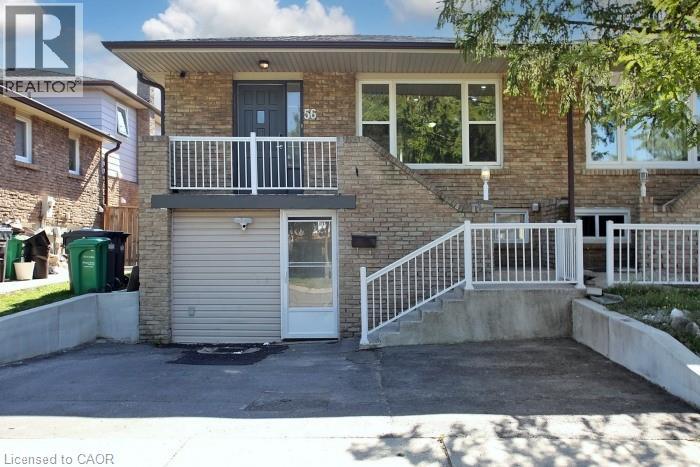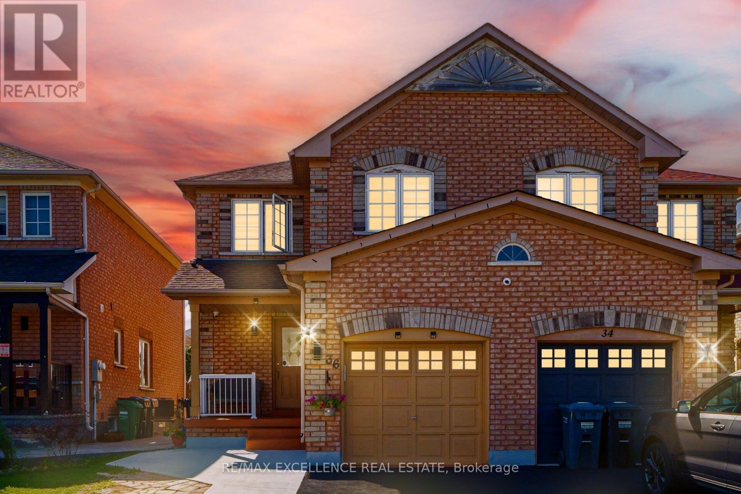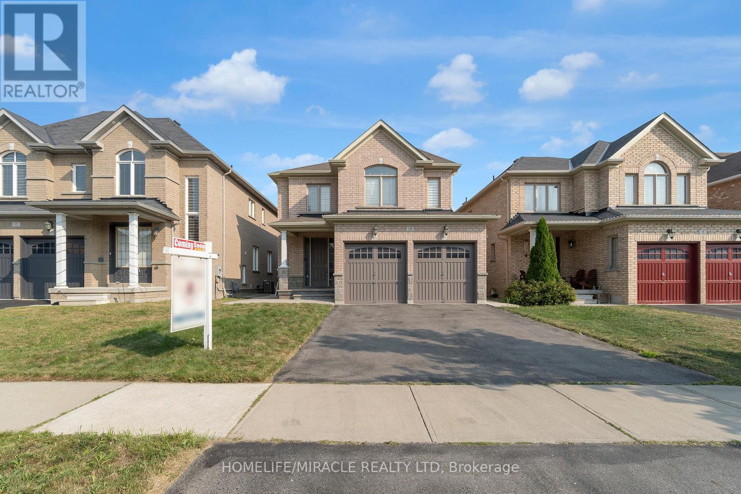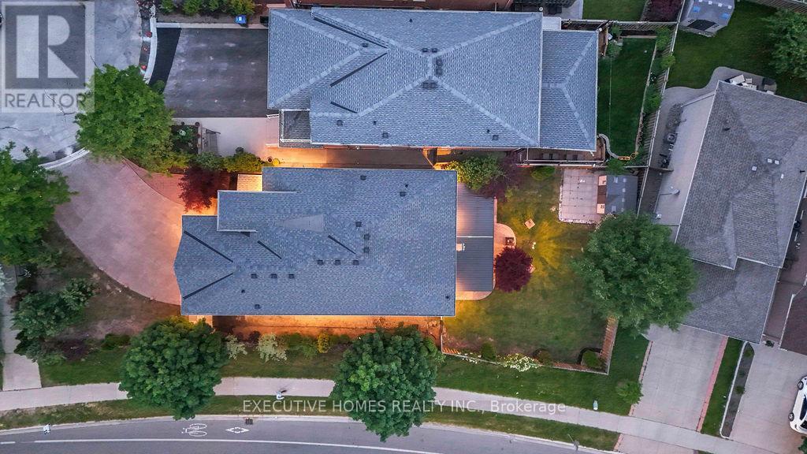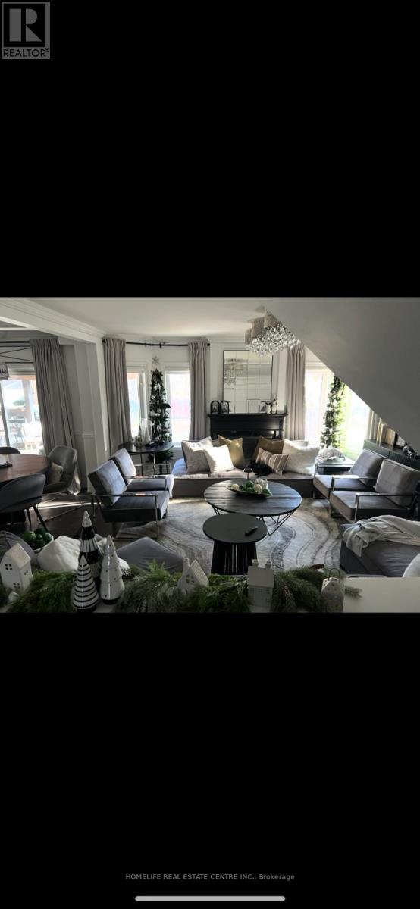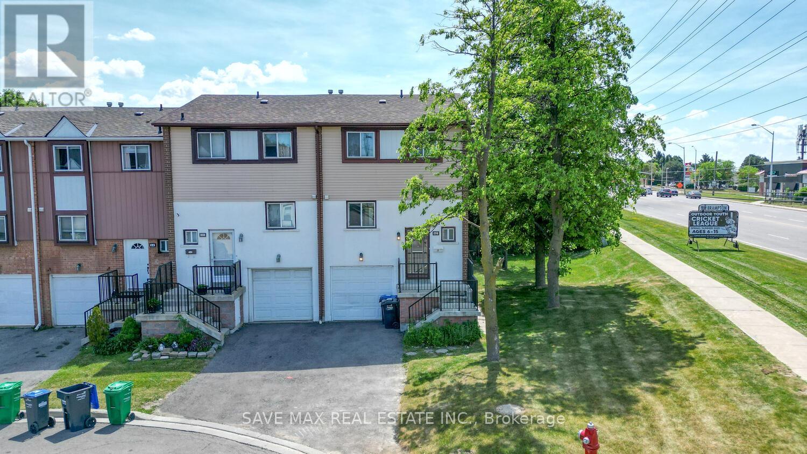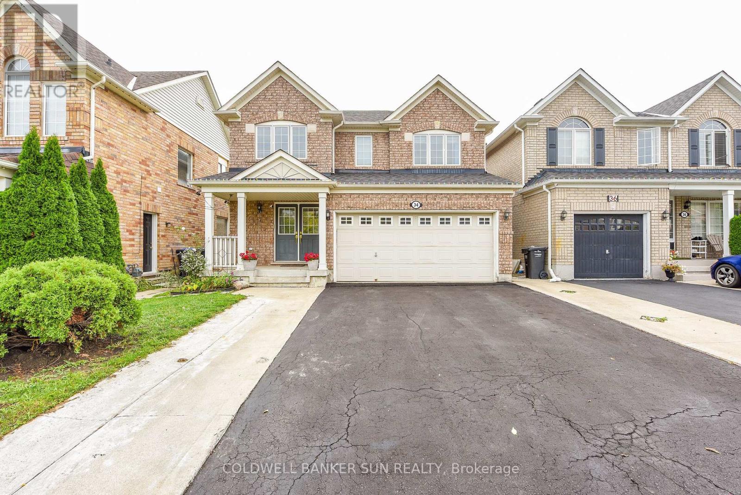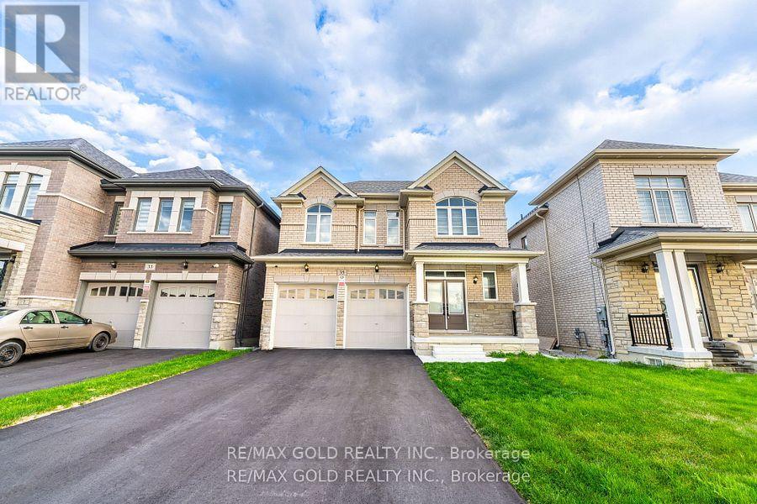- Houseful
- ON
- Brampton Sandringham-wellington
- Sandringham-Wellington
- 38 Bottlebrush Dr
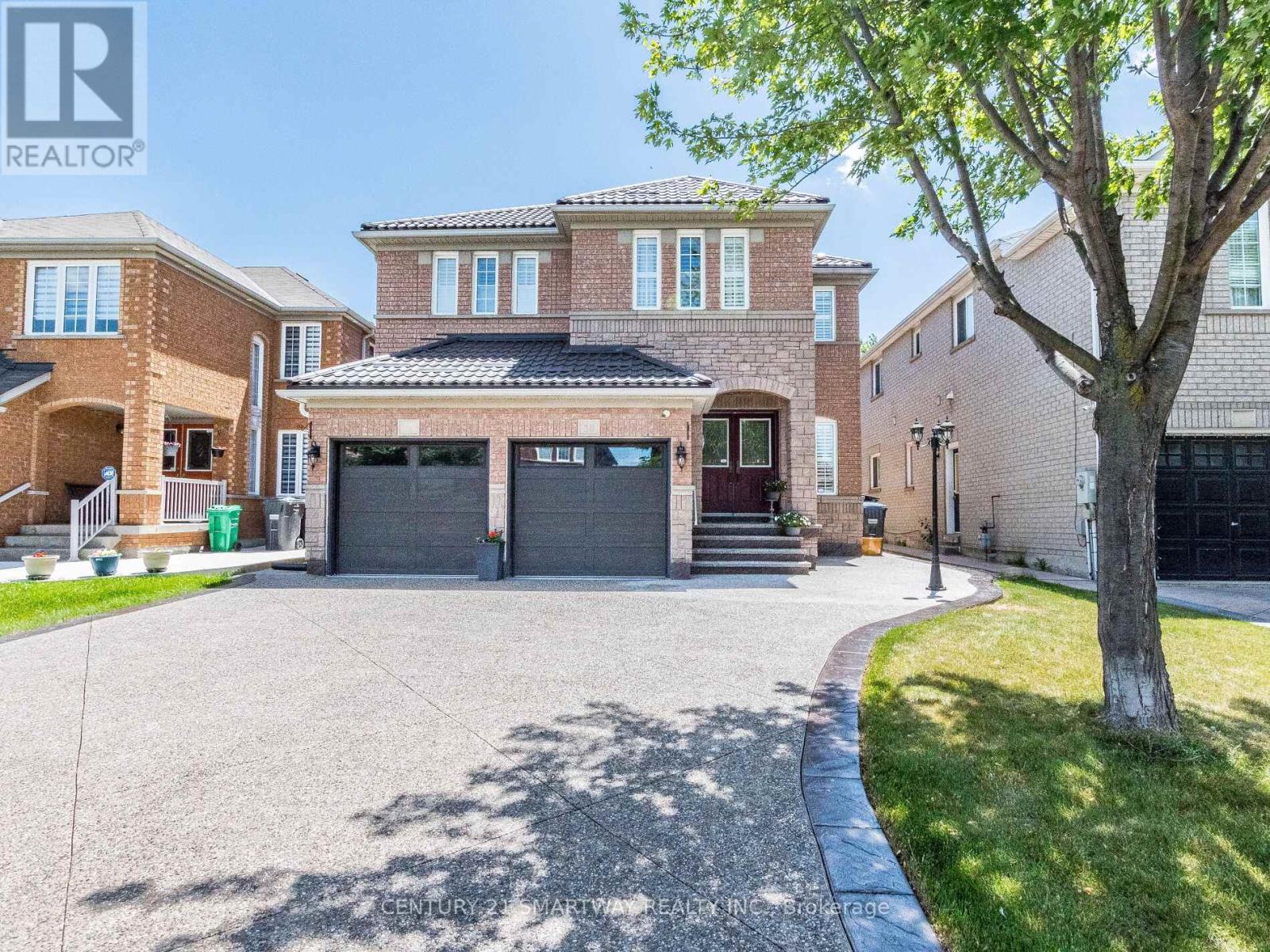
38 Bottlebrush Dr
38 Bottlebrush Dr
Highlights
Description
- Time on Housefulnew 2 hours
- Property typeSingle family
- Neighbourhood
- Median school Score
- Mortgage payment
Stunning house on a **TRAIL LOT** with Upgraded Detached Home on a Quiet Street & Carpet-free throughout. Welcome to this beautifully well-maintained 4-bedroom detached home with newly built legal 2-bedroom LEGAL BASEMENT, offering separate entrances and two laundry rooms perfect for Extended Family or Rental Income Potential. (2nd Unit DEWLLING in 2024) Situated on a spacious 40.03 ft lot, this elegant residence boasts approximately 2,767 sqft, as per the builders floor plan. The property features aggregate-finished front & Back, stamped concrete extending through the backyard and around the house, providing durability and style. Inside, the bright and well-kept interior showcases 9-ft ceilings on the main floor, ceramic tile flooring in the kitchen, and sleek quartz countertops with a stylish backsplash. The home is upgraded with California shutters on main & 2nd floor windows, offering both privacy and charm. The primary bedroom includes a walk-in closet and 4pc ensuite bathroom, while the generous- sized bedrooms ensure comfortable living space for the whole family. Second Floor two rooms has shared 3-Pc Washroom. 4+car driveway parking, Gazebo for outdoor relaxation, new Custom made shed, Metal Roof installed, new Garage Doors Replaced. Security cameras installed all around the house. This home is a true gem offering elegance, comfort, and functionality. Don't miss this incredible opportunity! (id:63267)
Home overview
- Cooling Central air conditioning
- Heat source Natural gas
- Heat type Forced air
- Sewer/ septic Sanitary sewer
- # total stories 2
- Fencing Fenced yard
- # parking spaces 6
- Has garage (y/n) Yes
- # full baths 4
- # half baths 1
- # total bathrooms 5.0
- # of above grade bedrooms 6
- Flooring Hardwood, vinyl, tile, parquet
- Has fireplace (y/n) Yes
- Subdivision Sandringham-wellington
- Lot size (acres) 0.0
- Listing # W12427010
- Property sub type Single family residence
- Status Active
- 2nd bedroom 4.14m X 3.23m
Level: 2nd - 3rd bedroom 3.96m X 3.53m
Level: 2nd - 4th bedroom 4.45m X 3.96m
Level: 2nd - Primary bedroom 4.45m X 5.79m
Level: 2nd - Kitchen Measurements not available
Level: Basement - Other Measurements not available
Level: Basement - 5th bedroom Measurements not available
Level: Basement - Bedroom Measurements not available
Level: Basement - Dining room 3.41m X 3.65m
Level: Ground - Laundry Measurements not available
Level: Ground - Living room 4.41m X 3.65m
Level: Ground - Family room 5.05m X 3.47m
Level: Ground
- Listing source url Https://www.realtor.ca/real-estate/28913694/38-bottlebrush-drive-brampton-sandringham-wellington-sandringham-wellington
- Listing type identifier Idx

$-3,920
/ Month

