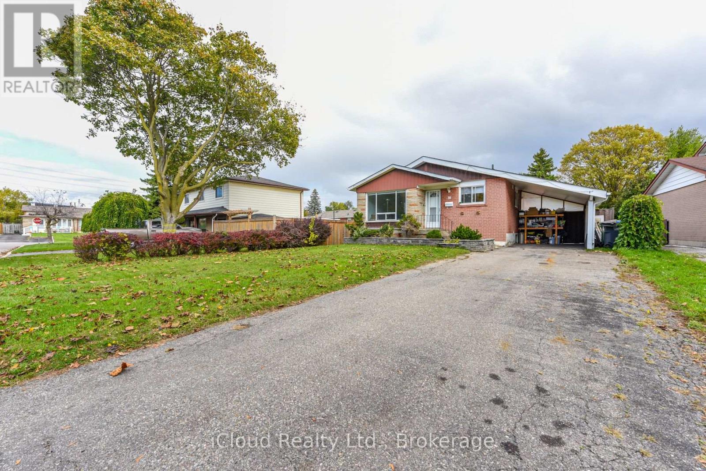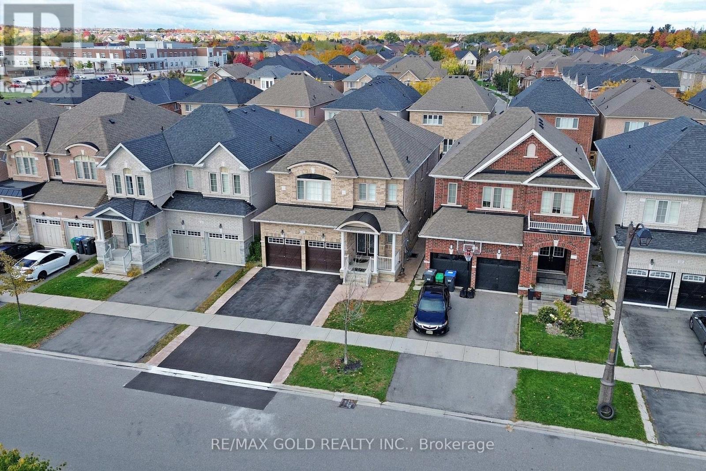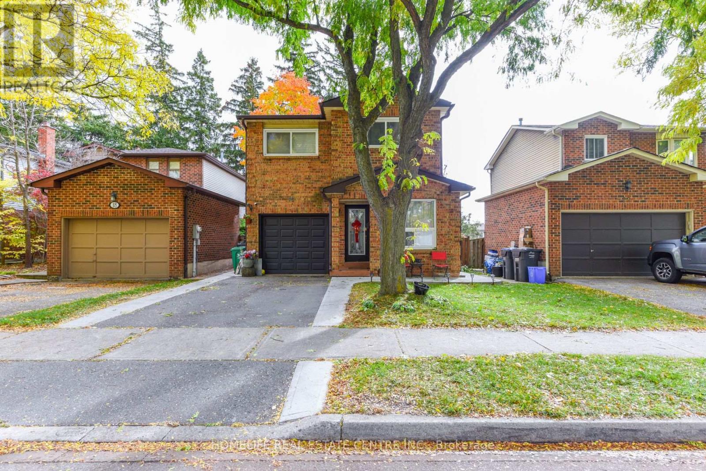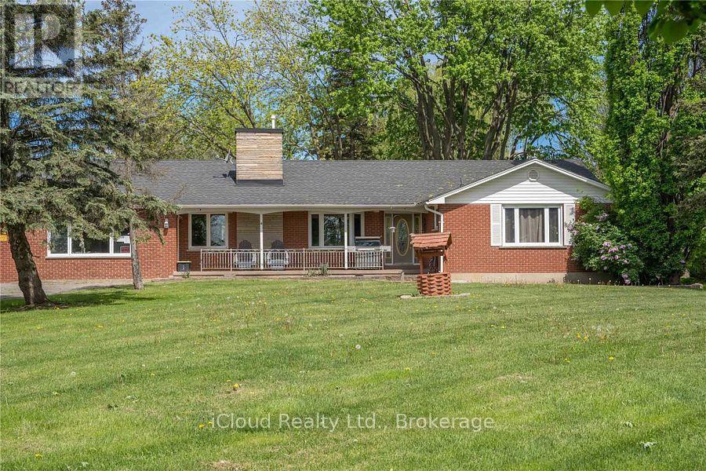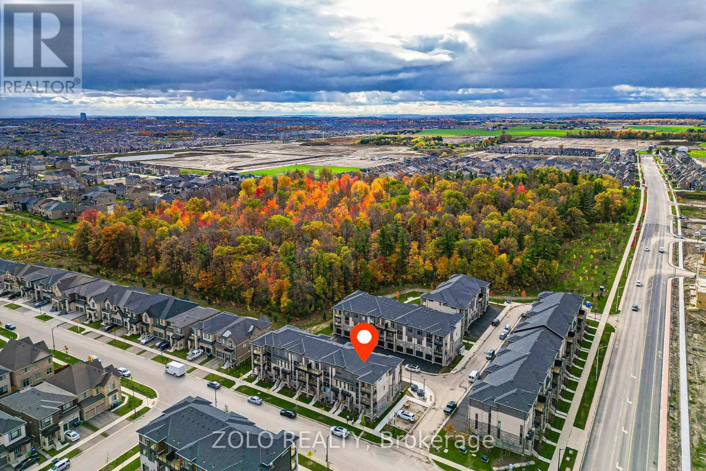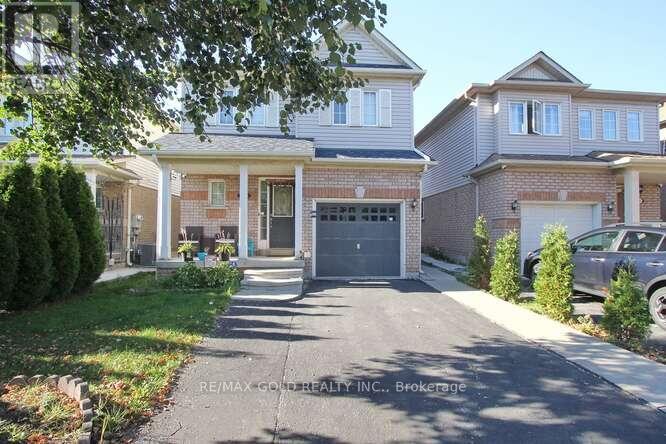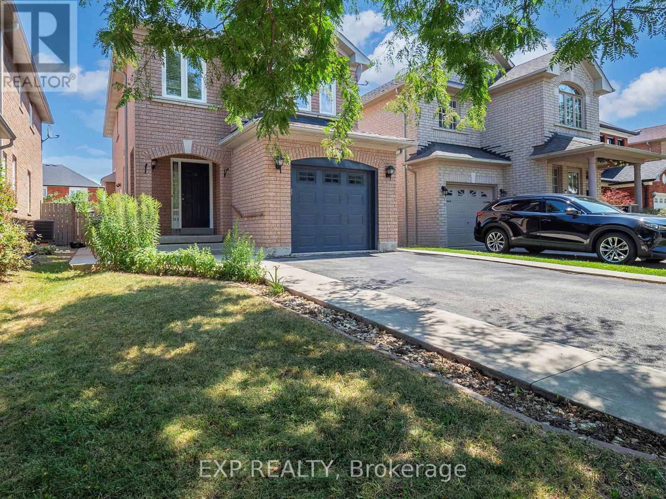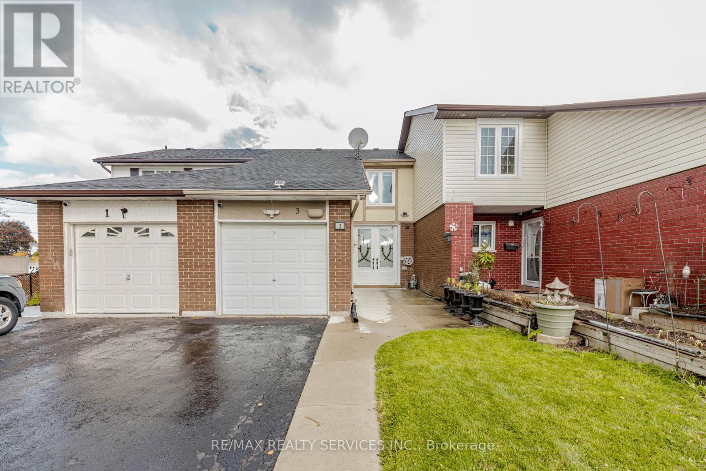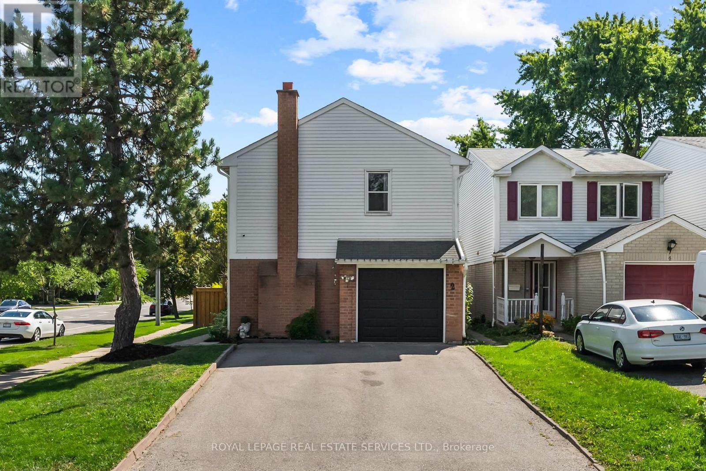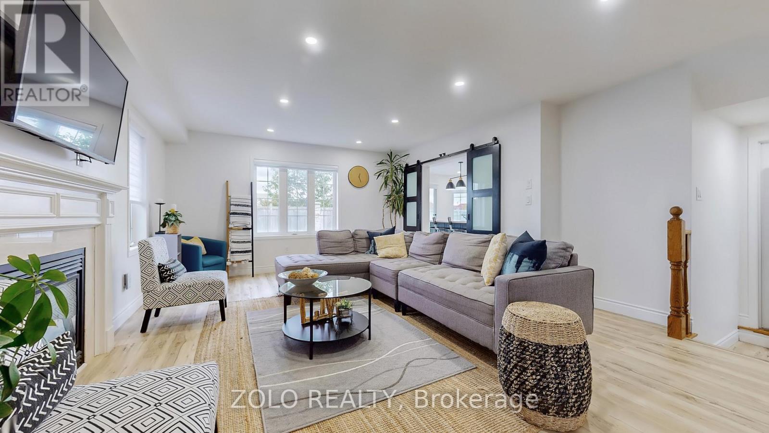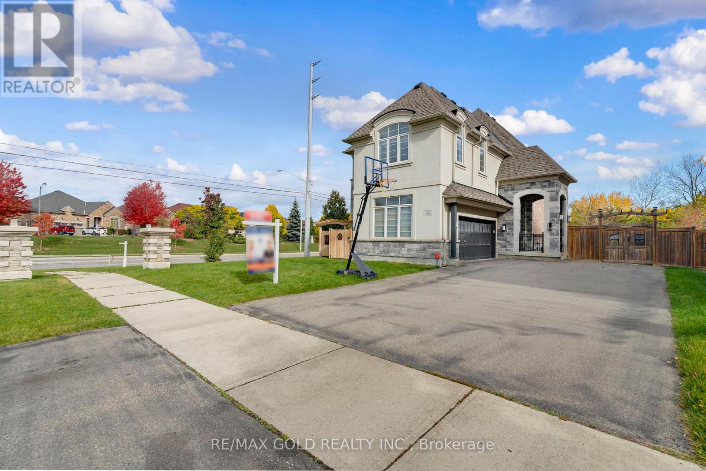- Houseful
- ON
- Brampton
- Sandringham-Wellington
- 39 Blue Spruce St
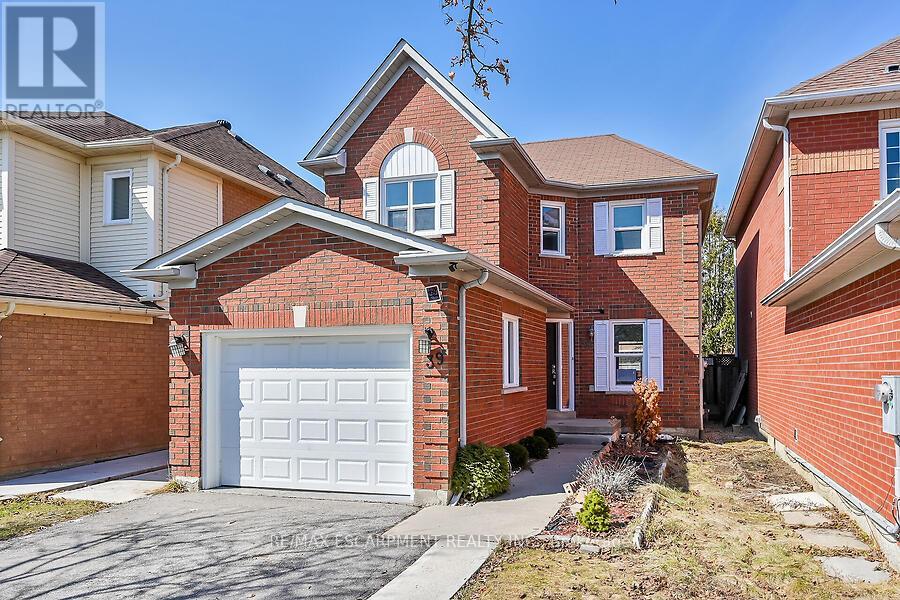
Highlights
Description
- Time on Houseful46 days
- Property typeSingle family
- Neighbourhood
- Median school Score
- Mortgage payment
Welcome to 39 Blue Spruce Street, nestled on a quiet street in a highly sought after neighborhood in Brampton. This 3 bedroom, 4 bathroom detached family home offers it all with its open concept layout, tons of natural light and fully fenced backyard. As you walk inside, the thoughtfully designed main floor includes a convenient two piece powder room and offers open concept living with the kitchen and dining area overlooking the living space. Sliding glass doors off the living room lead you out to your private deck and fully fenced backyard surrounded by mature trees and greenery. Upstairs, you will find a large primary bedroom with his and hers closets, accompanied by a private ensuite. Two additional bedrooms and an additional 3-piece bathroom will complete this level. Downstairs, the basement level holds the laundry space, more living space and a 3-piece bathroom. This home is also conveniently located close to all amenities including restaurants, shops, public transit, schools and so much more! Taxes estimated as per city's website. Property is being sold under Power of Sale, sold as is, where is (id:63267)
Home overview
- Cooling Central air conditioning
- Heat source Natural gas
- Heat type Forced air
- Sewer/ septic Sanitary sewer
- # total stories 2
- # parking spaces 3
- Has garage (y/n) Yes
- # full baths 3
- # half baths 1
- # total bathrooms 4.0
- # of above grade bedrooms 3
- Subdivision Sandringham-wellington
- Lot size (acres) 0.0
- Listing # W12389753
- Property sub type Single family residence
- Status Active
- Bedroom 3.04m X 2.43m
Level: 2nd - Bathroom 2.56m X 1.64m
Level: 2nd - Bedroom 3.35m X 4.54m
Level: 2nd - Bathroom 2.56m X 2.1m
Level: 2nd - Bedroom 3.04m X 2.77m
Level: 2nd - Recreational room / games room 6.61m X 4.38m
Level: Basement - Bathroom 2.98m X 1.34m
Level: Basement - Bathroom 1.37m X 1.67m
Level: Ground - Living room 3.35m X 4.51m
Level: Ground - Dining room 3.26m X 3.53m
Level: Ground - Kitchen 3.26m X 3.35m
Level: Ground
- Listing source url Https://www.realtor.ca/real-estate/28832436/39-blue-spruce-street-brampton-sandringham-wellington-sandringham-wellington
- Listing type identifier Idx

$-2,253
/ Month

