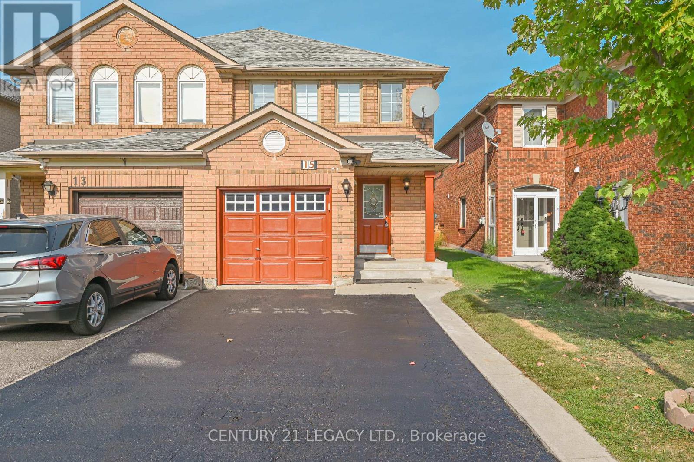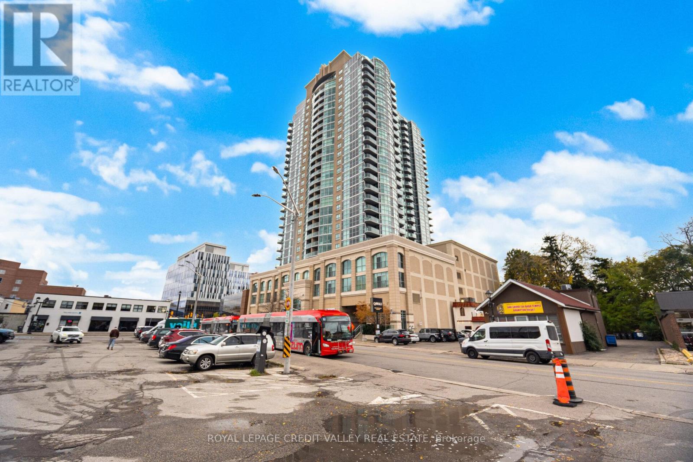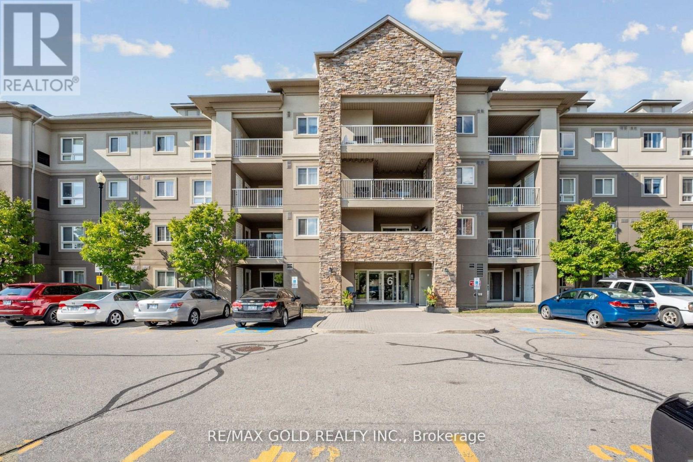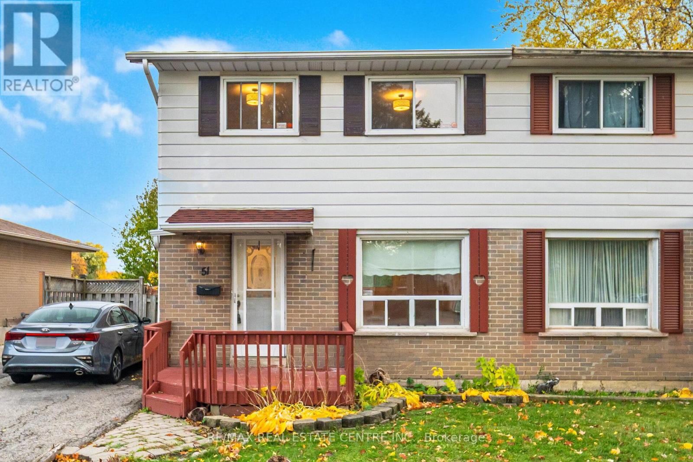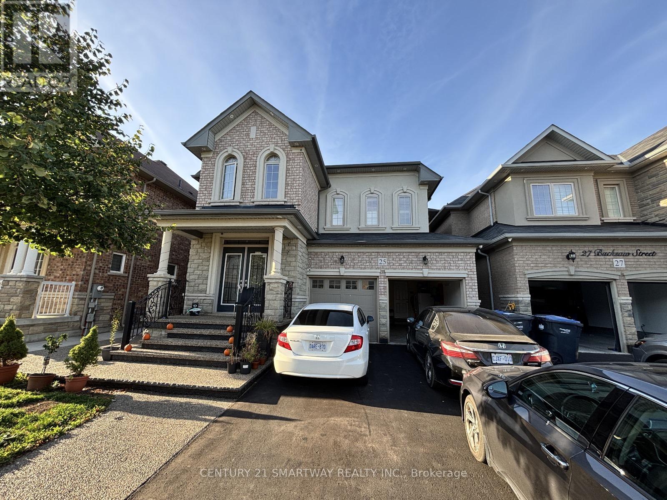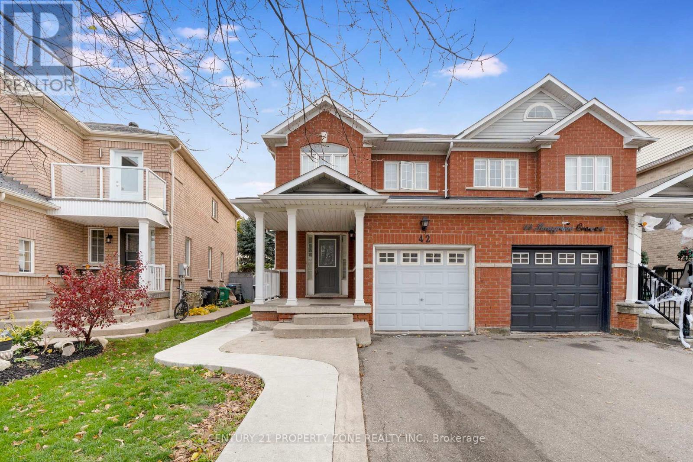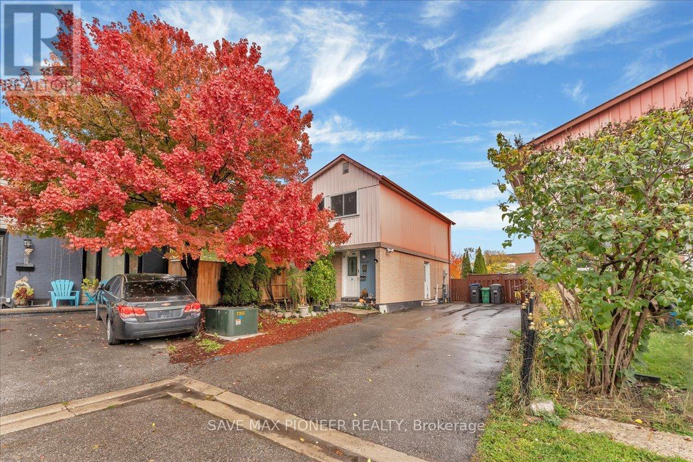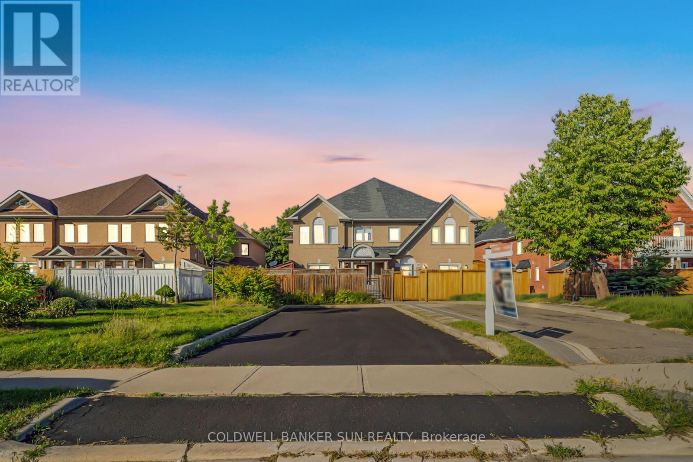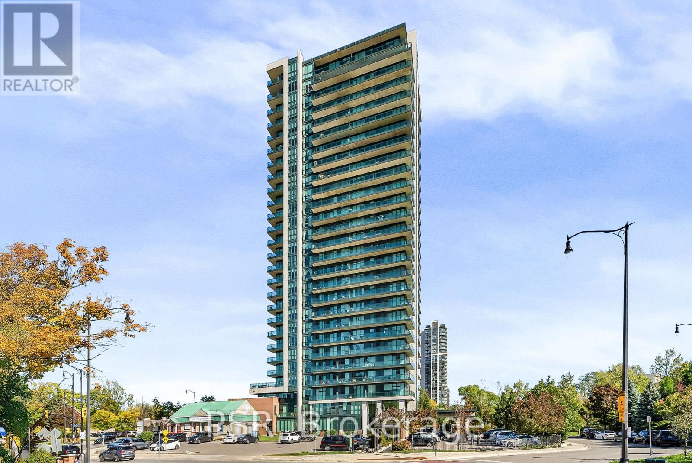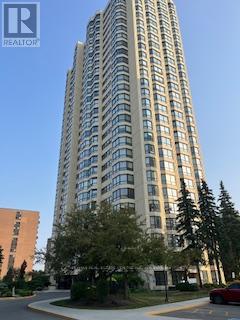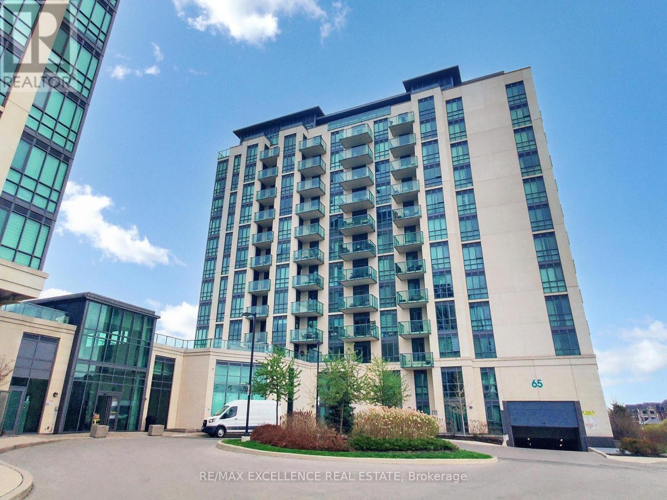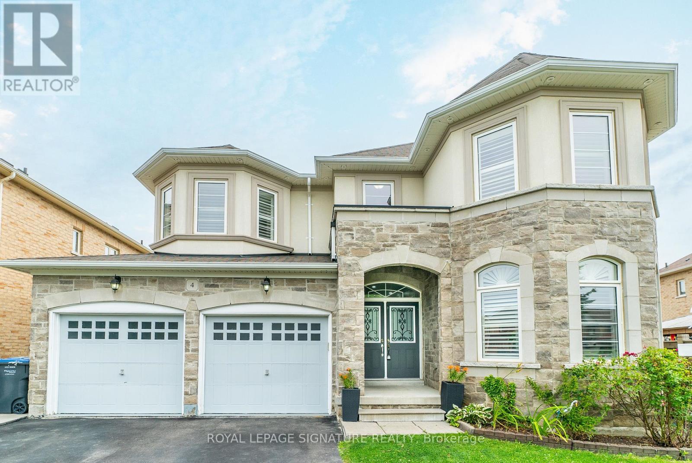
Highlights
Description
- Time on Houseful9 days
- Property typeSingle family
- Neighbourhood
- Median school Score
- Mortgage payment
Excellent opportunity to own this stunning 4-bedroom, castle-style home where every bedroom features its own Ensuite bathroom, offering exceptional comfort and privacy. Boasting over 3,500 sq. ft. of bright, elegant living space on a large lot with a spacious backyard, this homemakes a grand first impression with its stone exterior, double-door entry, and detailed crown molding throughout. The open-concept layout flows seamlessly from the dining area into a chef's kitchen with built-in appliances and quartz countertops. A soaring 21-ft ceiling, graceful staircase, pot lights, and chandeliers bring warmth and sophistication, while the family room's cozy fireplace adds charm. The finished basement includes two bedrooms, a full kitchen, and separate laundry, currently rented for $2,200/month with tenants willing to stay. With a tankless water heater and premium finishes throughout, this home perfectly blends luxury, functionality, and value, showing even better in person than in photos. Seller is motivated to Sell (id:63267)
Home overview
- Cooling Central air conditioning
- Heat source Natural gas
- Heat type Forced air
- Sewer/ septic Sanitary sewer
- # total stories 2
- # parking spaces 6
- Has garage (y/n) Yes
- # full baths 4
- # half baths 1
- # total bathrooms 5.0
- # of above grade bedrooms 6
- Flooring Vinyl, hardwood
- Has fireplace (y/n) Yes
- Subdivision Sandringham-wellington
- Directions 2230322
- Lot size (acres) 0.0
- Listing # W12477876
- Property sub type Single family residence
- Status Active
- 3rd bedroom 4.35m X 3.47m
Level: 2nd - Primary bedroom 5.48m X 3.9m
Level: 2nd - 2nd bedroom 4.15m X 3.65m
Level: 2nd - 4th bedroom 3.35m X 3.35m
Level: 2nd - Bedroom Measurements not available
Level: Basement - Laundry Measurements not available
Level: Basement - Bedroom Measurements not available
Level: Basement - Living room Measurements not available
Level: Basement - Eating area 5.47m X 6.04m
Level: Main - Living room 6.69m X 3.48m
Level: Main - Family room 5.18m X 3.84m
Level: Main - Dining room 6.69m X 3.48m
Level: Main - Kitchen 5.48m X 6.04m
Level: Main
- Listing source url Https://www.realtor.ca/real-estate/29023831/4-ripple-street-brampton-sandringham-wellington-sandringham-wellington
- Listing type identifier Idx

$-3,600
/ Month

