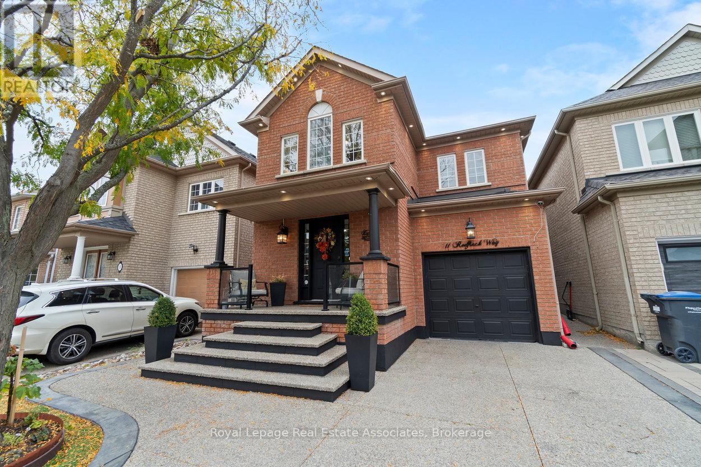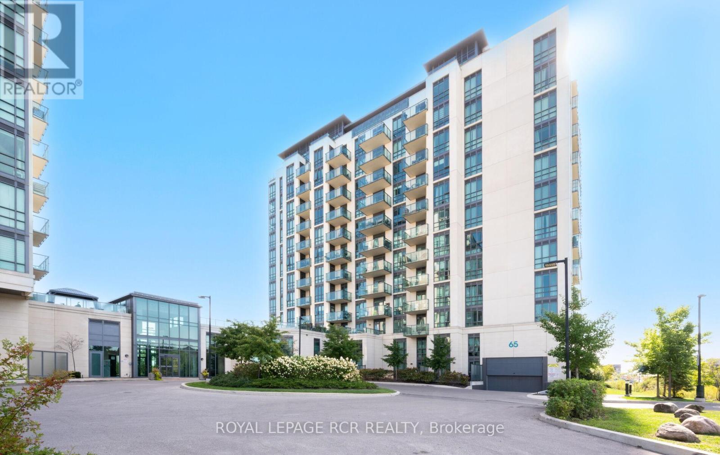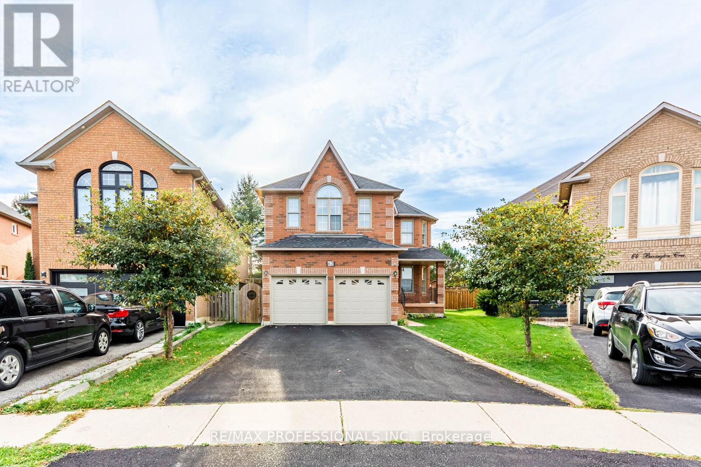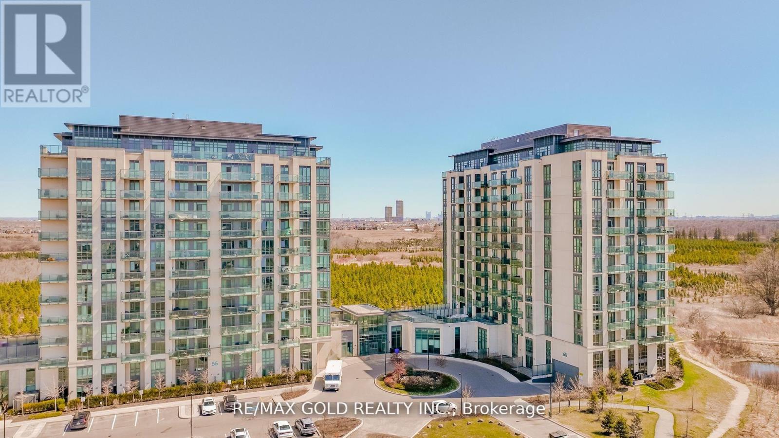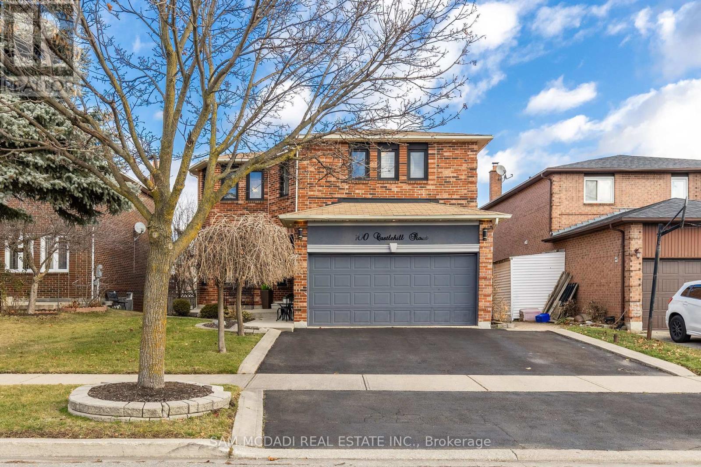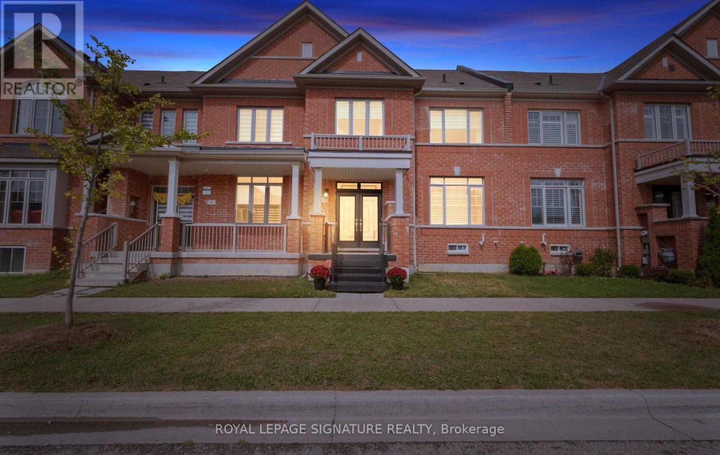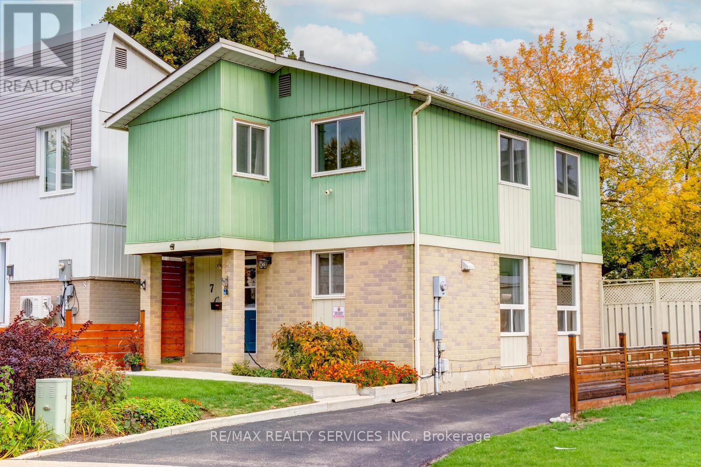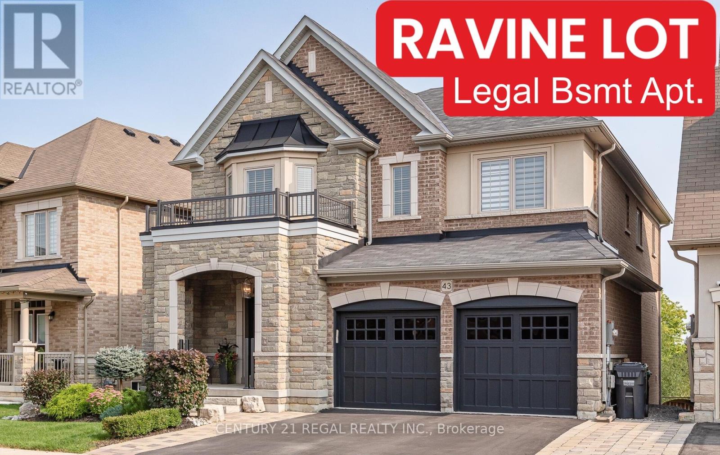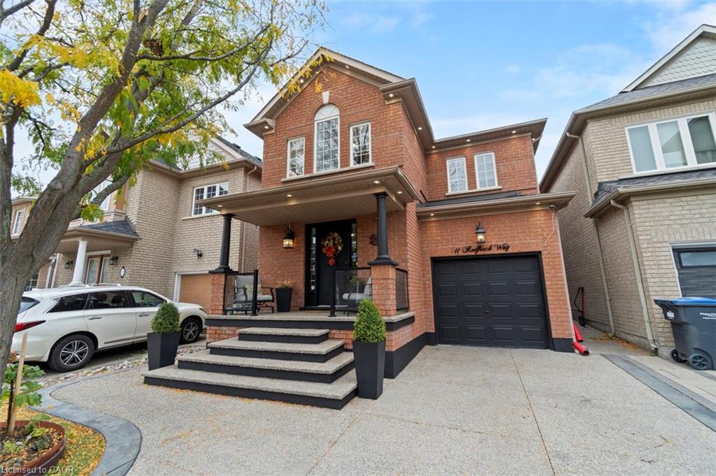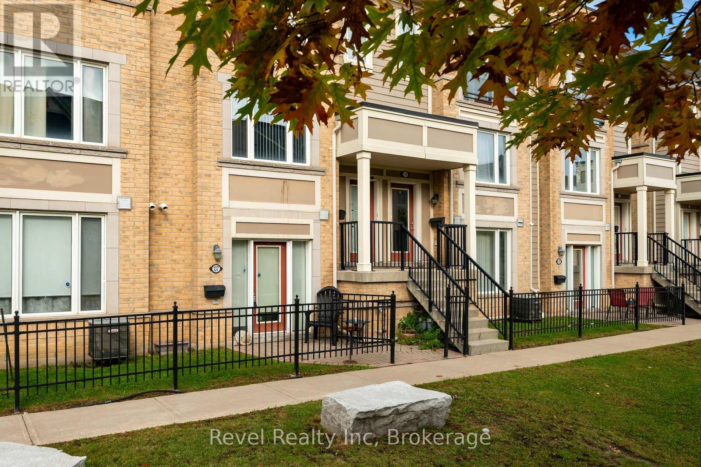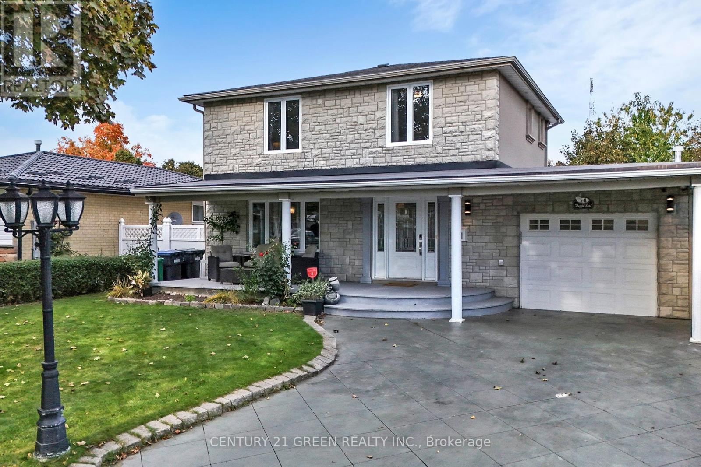- Houseful
- ON
- Brampton Sandringham-wellington
- Sandringham-Wellington
- 41 Overlea Dr
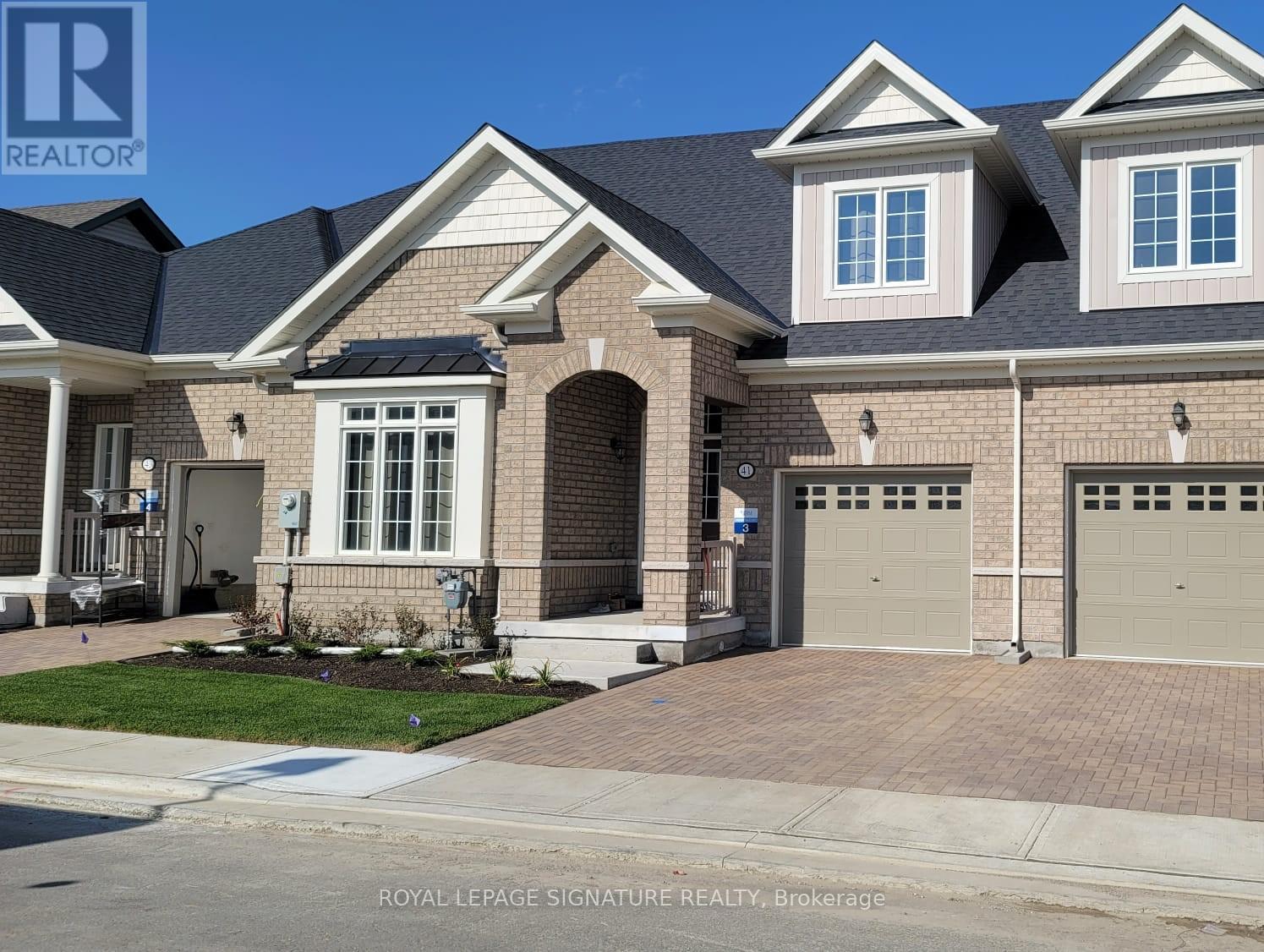
Highlights
This home is
0%
Time on Houseful
25 Days
School rated
6.3/10
Description
- Time on Houseful25 days
- Property typeSingle family
- Neighbourhood
- Median school Score
- Mortgage payment
Gorgeous Brand New Bungaloft In Rosedale Village - Gated Adult Lifestyle Community. Grand Entrance with 17' Ceiling, Open Concept Great Room with Cathedral Ceiling, Wood Floors, Gas Fireplace & Walk-out To Yard. Primary Bedroom On Main Level with 3 Pc En-Suite Bath. Main FloorDen Can Be Used as A Bdrm/Office. Modern Kitchen with Quartz Counter & Breakfast Bar. Wood Stairs Leading To 2nd Floor with Loft/Family Room, 1 Bedroom & 4 Pc Bath. Full Basement Awaiting Finishing Touches. Resort-Like Amenities Featuring A 9-Hole Executive Golf Course,Clubhouse, Gym, Tennis, Pool, Party Room & More. Condo Fees Include Lawn Maintenance & Snow Removal (Including Driveway) - Perfect Place To Enjoy Your Retirement. (id:63267)
Home overview
Amenities / Utilities
- Cooling Central air conditioning
- Heat source Natural gas
- Heat type Forced air
Exterior
- # total stories 2
- # parking spaces 2
- Has garage (y/n) Yes
Interior
- # full baths 3
- # total bathrooms 3.0
- # of above grade bedrooms 3
- Flooring Hardwood, carpeted
Location
- Community features Pet restrictions
- Subdivision Sandringham-wellington
- Directions 1734296
Overview
- Lot size (acres) 0.0
- Listing # W12427538
- Property sub type Single family residence
- Status Active
Rooms Information
metric
- Family room 5.09m X 3.05m
Level: 2nd - 2nd bedroom 4.42m X 3.05m
Level: 2nd - Bathroom Measurements not available
Level: 2nd - Great room 5.49m X 5.18m
Level: Main - Bathroom Measurements not available
Level: Main - Primary bedroom 3.96m X 3.35m
Level: Main - Bathroom Measurements not available
Level: Main - Den 3.35m X 3.05m
Level: Main - Kitchen 3.05m X 2.62m
Level: Main
SOA_HOUSEKEEPING_ATTRS
- Listing source url Https://www.realtor.ca/real-estate/28914813/41-overlea-drive-brampton-sandringham-wellington-sandringham-wellington
- Listing type identifier Idx
The Home Overview listing data and Property Description above are provided by the Canadian Real Estate Association (CREA). All other information is provided by Houseful and its affiliates.

Lock your rate with RBC pre-approval
Mortgage rate is for illustrative purposes only. Please check RBC.com/mortgages for the current mortgage rates
$-1,839
/ Month25 Years fixed, 20% down payment, % interest
$560
Maintenance
$
$
$
%
$
%

Schedule a viewing
No obligation or purchase necessary, cancel at any time
Nearby Homes
Real estate & homes for sale nearby

