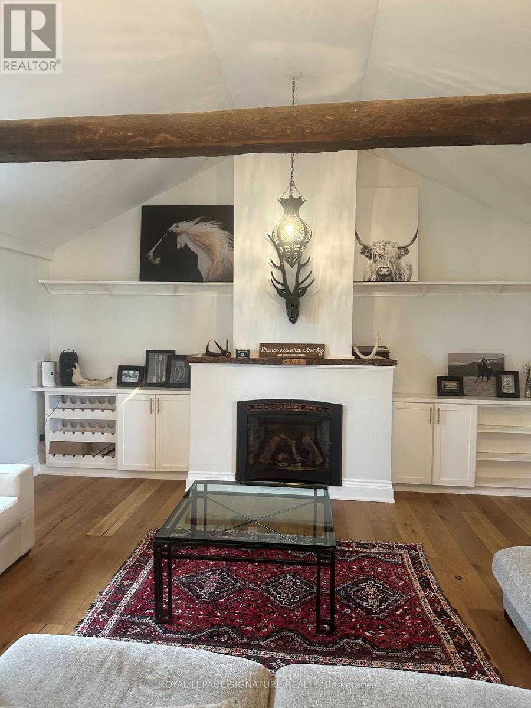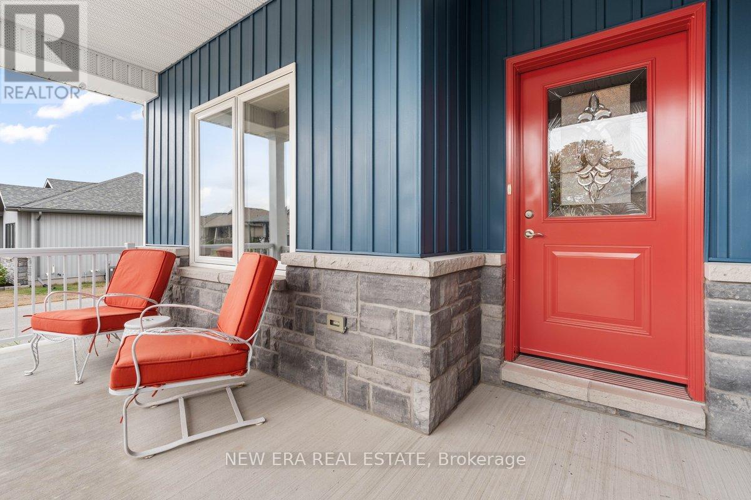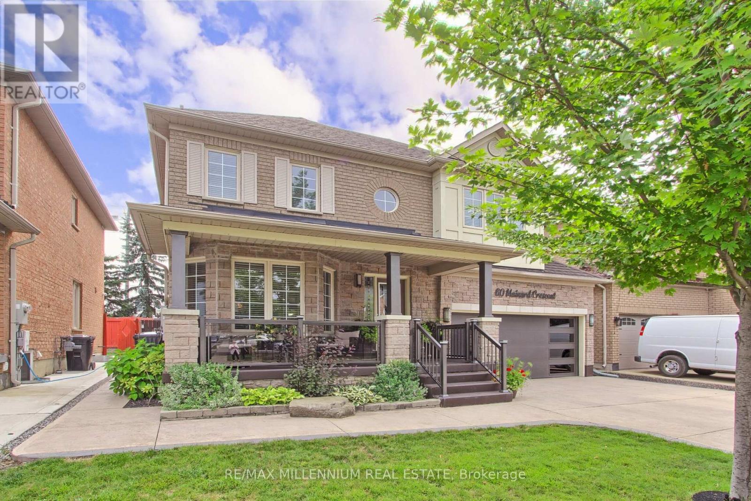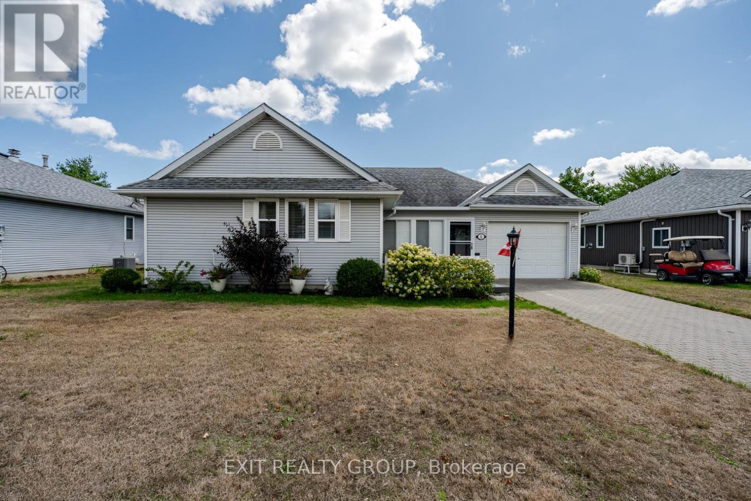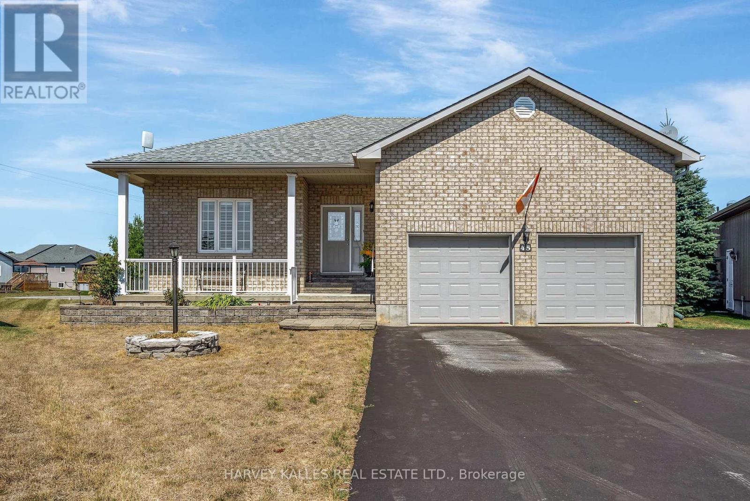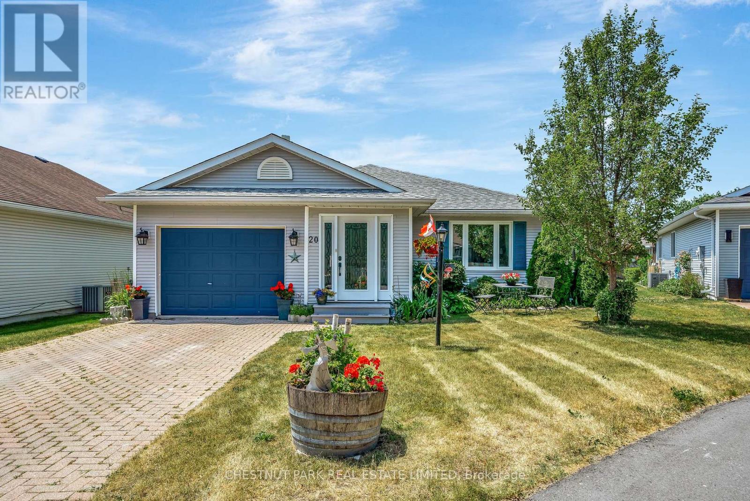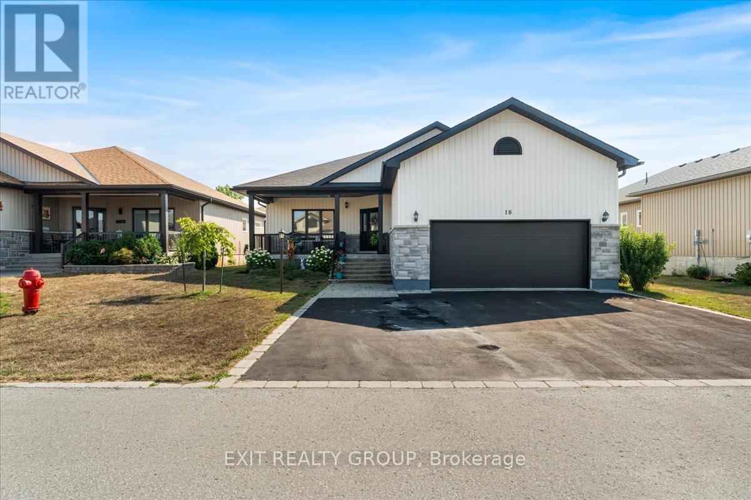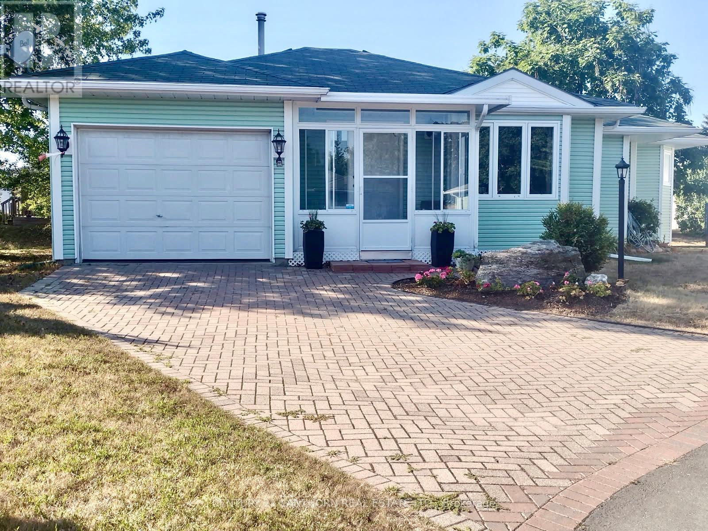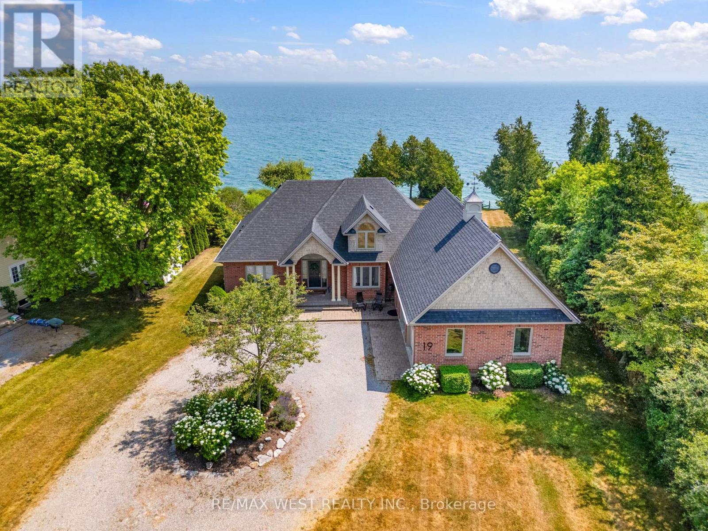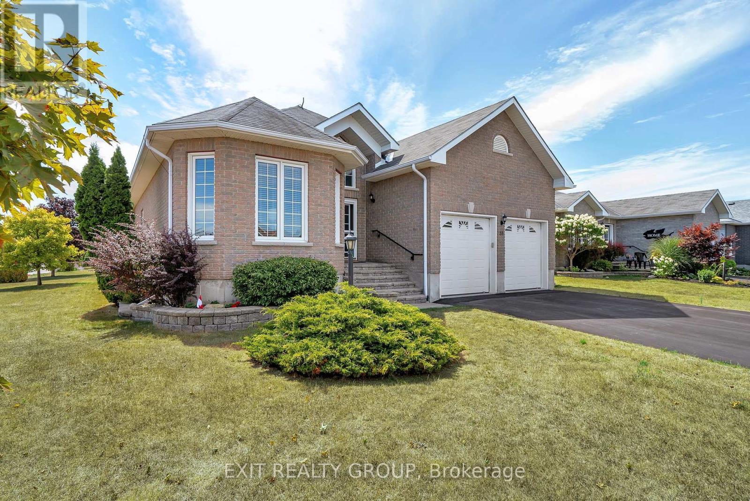- Houseful
- ON
- Brampton Sandringham-wellington
- L6R
- 42 Cookview Dr
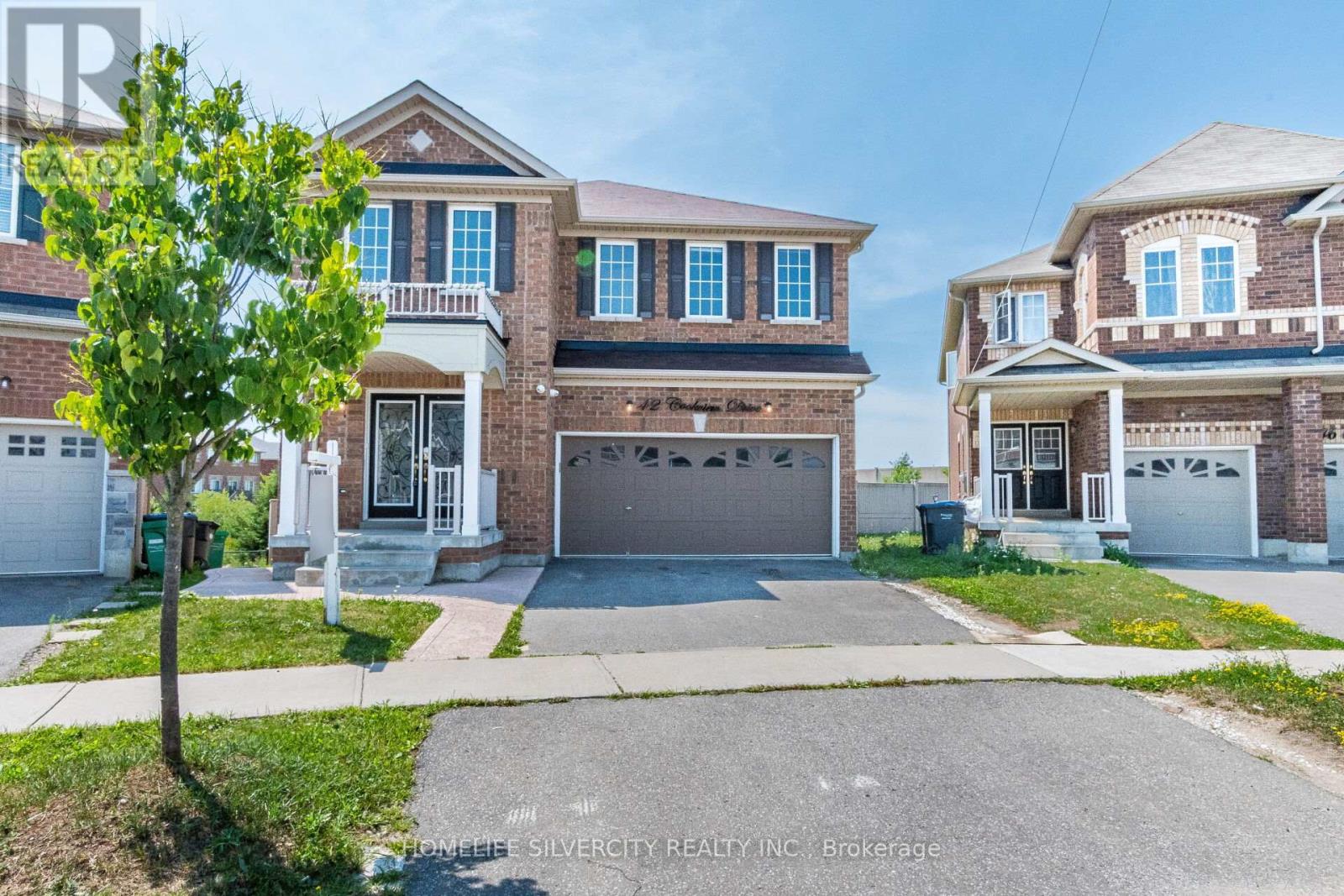
42 Cookview Dr
42 Cookview Dr
Highlights
Description
- Time on Houseful13 days
- Property typeSingle family
- Median school Score
- Mortgage payment
Stunning 4-Bedroom Detached Home Backing Onto Ravine - Prime Brampton Location!Welcome to this beautifully maintained 4-bedroom detached home, ideally situated on a premium ravine lot in one of Brampton's most desirable neighbourhoods. This modern home is just 6 years old and offers exceptional features for comfortable family living and investment potential.Step into a grand covered front porch and be greeted by a spacious, sun-filled foyer. The main floor features a bright open-concept layout with hardwood flooring throughout, elegant staircase, and upgraded light fixtures that add a stylish touch to every room. Upstairs, you'll find brand new laminate flooring in all 4 bedrooms, adding a fresh and modern feel. Enjoy the convenience of a second-floor laundry room, and take in scenic views from the look- out basement. The fully finished 2-bedroom basement with kitchen and its own separate laundry, offering privacy and convenience. Located just minutes from Trinity Common Mall, Hwy 410, schools, churches, and Brampton Transit, this home offers unbeatable convenience. The large lot provides ample outdoor space, backing directly onto a peaceful ravine-a perfect setting for relaxation and privacy. Featuring well-maintained stainless-steel appliances, upgraded light fixtures, and a spacious open-concept design, this home must be seen to be truly appreciated. Don't miss this opportunity - book your private showing today! (id:63267)
Home overview
- Cooling Central air conditioning, ventilation system
- Heat source Natural gas
- Heat type Forced air
- Sewer/ septic Sanitary sewer
- # total stories 2
- Fencing Partially fenced
- # parking spaces 4
- Has garage (y/n) Yes
- # full baths 3
- # half baths 1
- # total bathrooms 4.0
- # of above grade bedrooms 6
- Flooring Vinyl, ceramic, carpeted, hardwood
- Community features Community centre
- Subdivision Sandringham-wellington
- Lot size (acres) 0.0
- Listing # W12318515
- Property sub type Single family residence
- Status Active
- 4th bedroom 4.03m X 3.63m
Level: 2nd - 3rd bedroom 3.22m X 3.55m
Level: 2nd - 2nd bedroom 2.99m X 3.55m
Level: 2nd - Primary bedroom 5.28m X 3.65m
Level: 2nd - Laundry 2.43m X 1.82m
Level: 2nd - Bedroom 3.3m X 2.43m
Level: Basement - Kitchen 6.12m X 5.97m
Level: Basement - Living room 6.12m X 5.97m
Level: Basement - Dining room 6.12m X 5.97m
Level: Basement - 2nd bedroom 3.3m X 3.25m
Level: Basement - Living room 5.94m X 3.55m
Level: Main - Family room 4.67m X 3.96m
Level: Main - Dining room 5.94m X 3.55m
Level: Main - Eating area 4.82m X 4.82m
Level: Main - Kitchen 4.82m X 4.82m
Level: Main - Foyer 2.08m X 1.9m
Level: Main
- Listing source url Https://www.realtor.ca/real-estate/28677464/42-cookview-drive-brampton-sandringham-wellington-sandringham-wellington
- Listing type identifier Idx

$-3,733
/ Month

