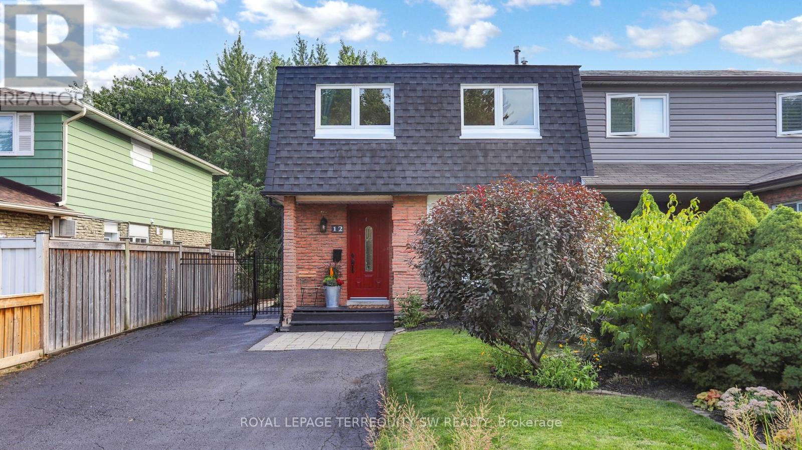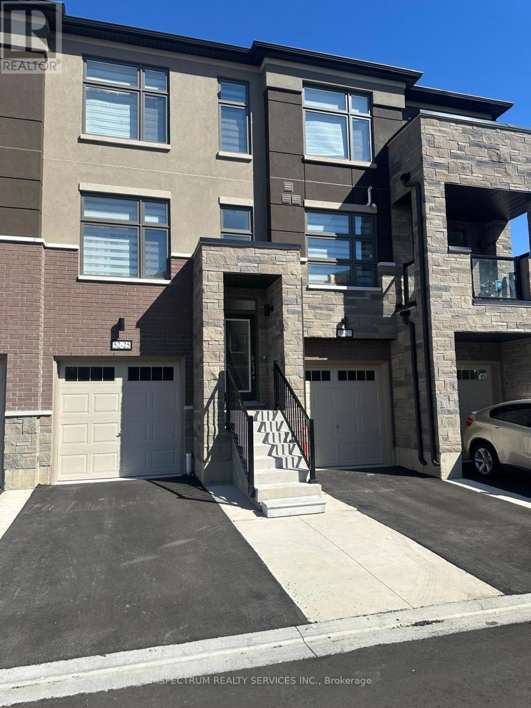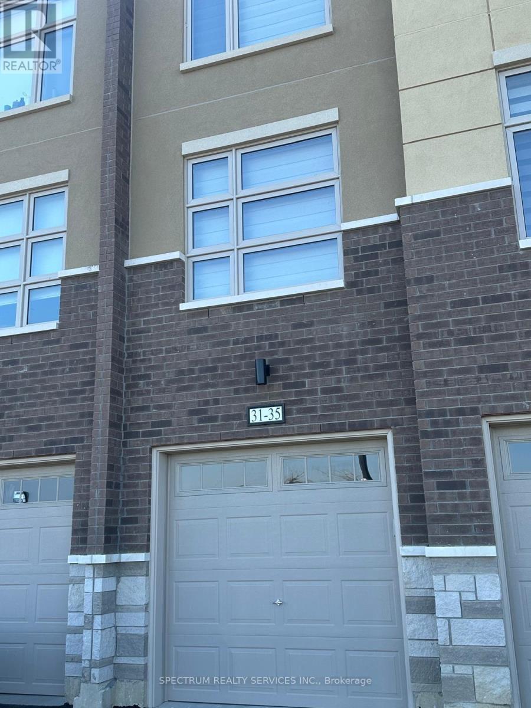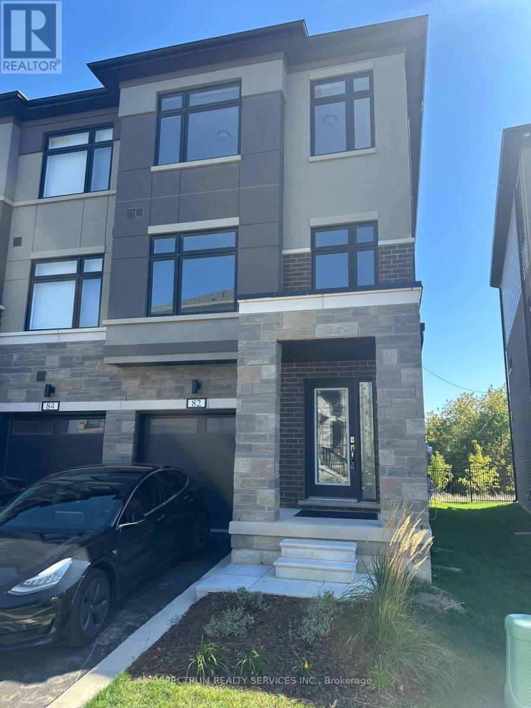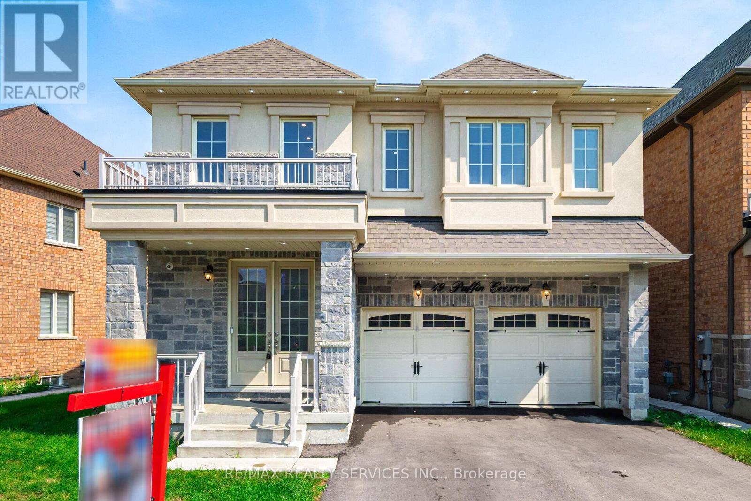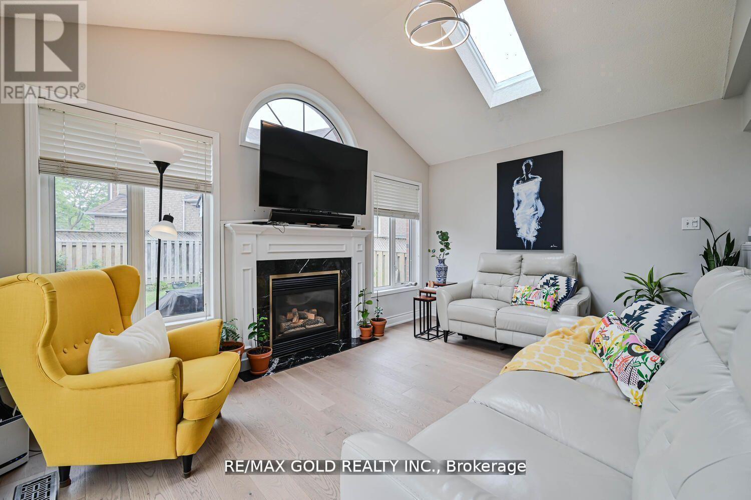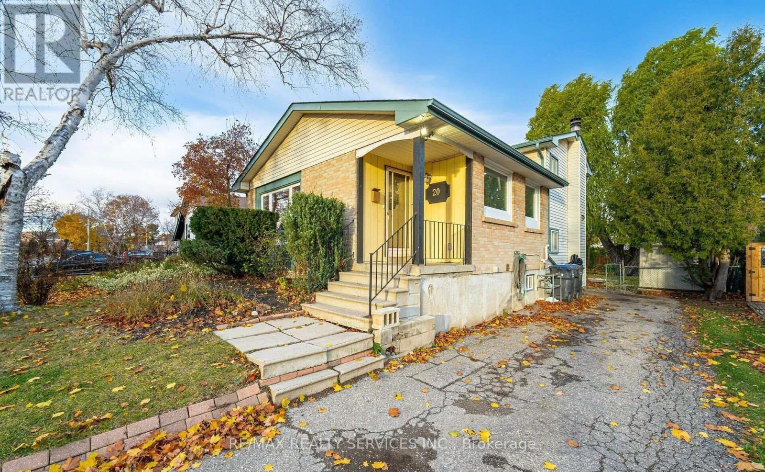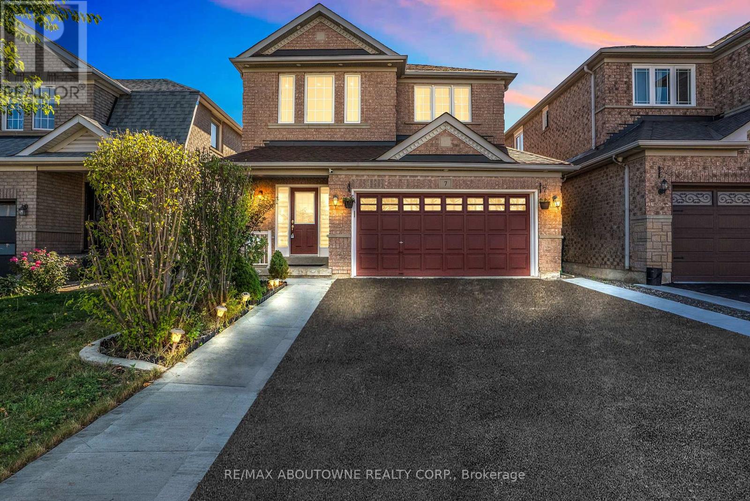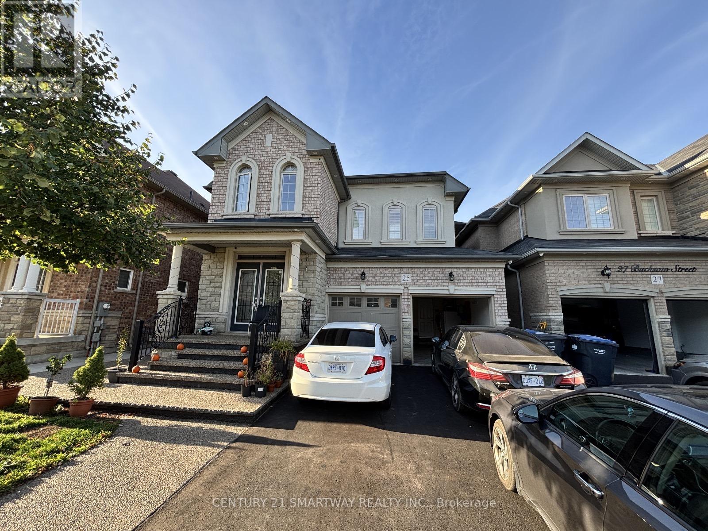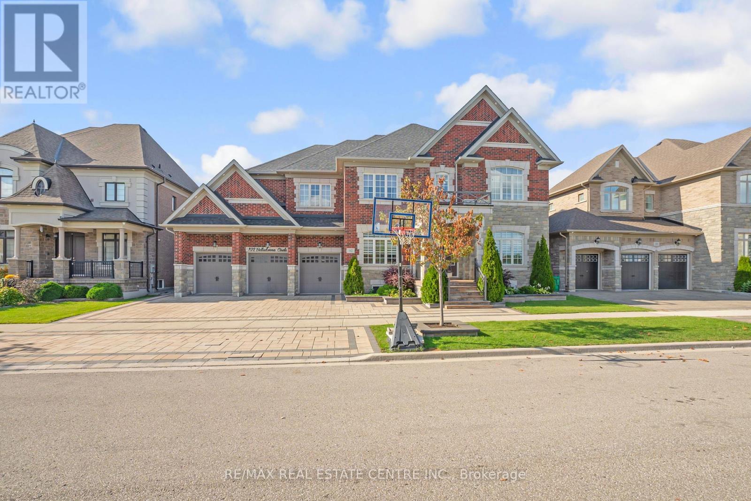- Houseful
- ON
- Brampton Sandringham-wellington
- Sandringham-Wellington
- 58 Gamson Cres
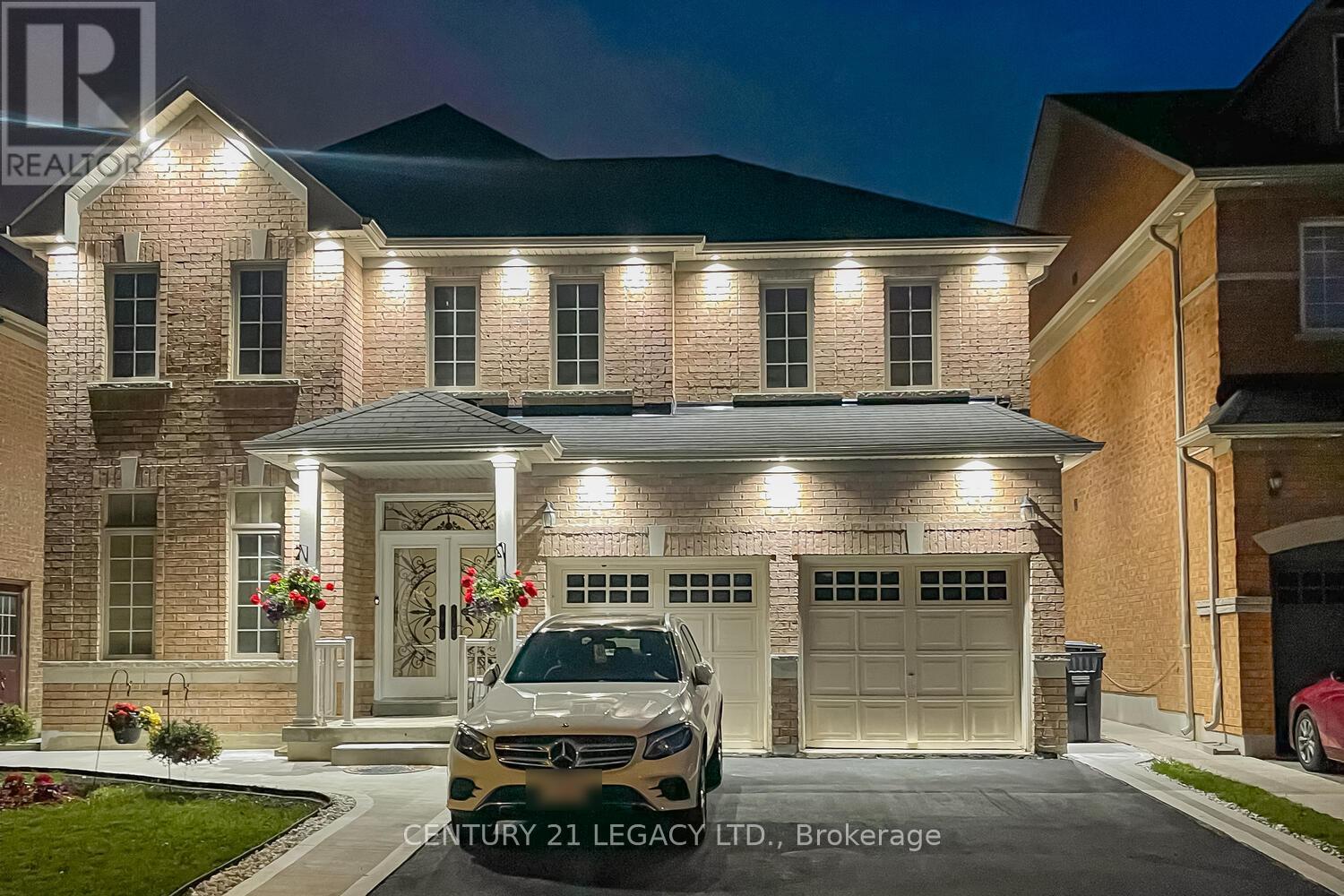
58 Gamson Cres
58 Gamson Cres
Highlights
Description
- Time on Housefulnew 5 hours
- Property typeSingle family
- Neighbourhood
- Median school Score
- Mortgage payment
Welcome to Your Dream Home - 7 Bedrooms | 5 Bathrooms | Legal Basement | Over 4,100 Sq Ft of Living Space. Step into luxury & comfort with this stunning home in the newer, family-friendly community of North Brampton. Nestled on an impressive 47ft wide lot, this home offers over 2,900 sq ft above ground & a total of 4,100+ sq ft of thoughtfully designed living space ideal for large or multi-generational families. Interlock (2022), furnace (2021) & elegant curb appeal that sets the tone for what's inside. The Main Level comes with- 9 ft ceilings & a seamless layout that balances openness & privacy, A private family room, tucked away for cozy evenings & quiet moments, Spacious living & dining areas perfect for entertaining guests, A well-appointed kitchen with gas stove (2022 - has multifunction oven air-fry, bake & more), & plenty of space for multiple chefs, Remote-controlled upgraded blinds on all main floor windows, Convenient main floor laundry with twin tub washer & smart closet space, A versatile office/den space at the entrance ideal for work-from-home setups. The Second Level Comforts the owners with 5 generous bedrooms, including a grand primary suite with a walk-in closet & spa-like 5-pc ensuite. Sun-drenched interiors with multiple large windows throughout. 3 full bathrooms, each featuring double vanities perfect for busy mornings. Additional features include a fully legal 2-bedroom basement apartment with a full kitchen, large living area, & abundant closet space. Carpet-free throughout for a modern, allergy-free environment. The professionally landscaped backyard is ideal for kids to play or host a summer BBQ. Concrete walkway around the home offers both function & elegance. Lovingly cared for by a small couple, this home comes with minimal wear and tear. Located just minutes from Walmart, FreshCo, libraries, schools, parks, and places of worship. A home like this doesn't come around often don't miss your chance to make yours! (id:63267)
Home overview
- Cooling Central air conditioning
- Heat source Natural gas
- Heat type Forced air
- Sewer/ septic Sanitary sewer
- # total stories 2
- Fencing Fenced yard
- # parking spaces 6
- Has garage (y/n) Yes
- # full baths 4
- # half baths 1
- # total bathrooms 5.0
- # of above grade bedrooms 7
- Flooring Hardwood, laminate, ceramic
- Has fireplace (y/n) Yes
- Community features School bus
- Subdivision Sandringham-wellington
- Lot desc Landscaped
- Lot size (acres) 0.0
- Listing # W12443448
- Property sub type Single family residence
- Status Active
- 2nd bedroom 4.46m X 3.54m
Level: 2nd - 4th bedroom 4.46m X 3.54m
Level: 2nd - Primary bedroom 5.49m X 3.85m
Level: 2nd - 5th bedroom 3.85m X 3.48m
Level: 2nd - 3rd bedroom 4.46m X 3.54m
Level: 2nd - Bedroom 2.75m X 3.35m
Level: Basement - Dining room 3.5m X 7m
Level: Basement - Bedroom 5.1m X 4.5m
Level: Basement - Living room 3.5m X 7m
Level: Basement - Family room 5.19m X 3.66m
Level: Main - Dining room 5.52m X 3.36m
Level: Main - Kitchen 3.97m X 2.63m
Level: Main - Living room 5.52m X 3.36m
Level: Main - Eating area 3.66m X 3.36m
Level: Main - Den 3.05m X 3.05m
Level: Main
- Listing source url Https://www.realtor.ca/real-estate/28948831/58-gamson-crescent-brampton-sandringham-wellington-sandringham-wellington
- Listing type identifier Idx

$-3,464
/ Month

