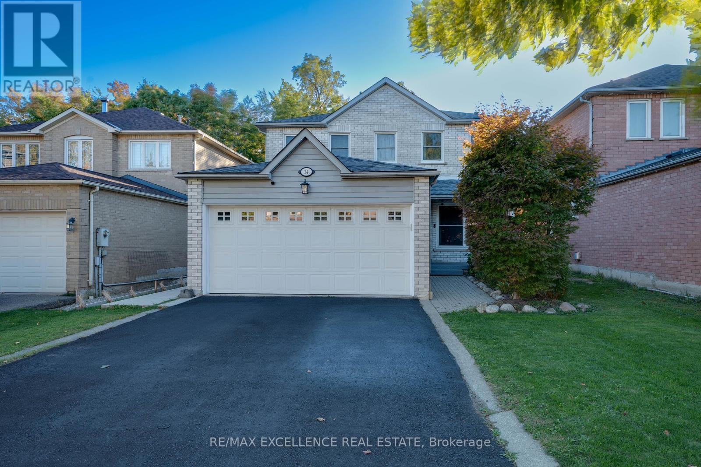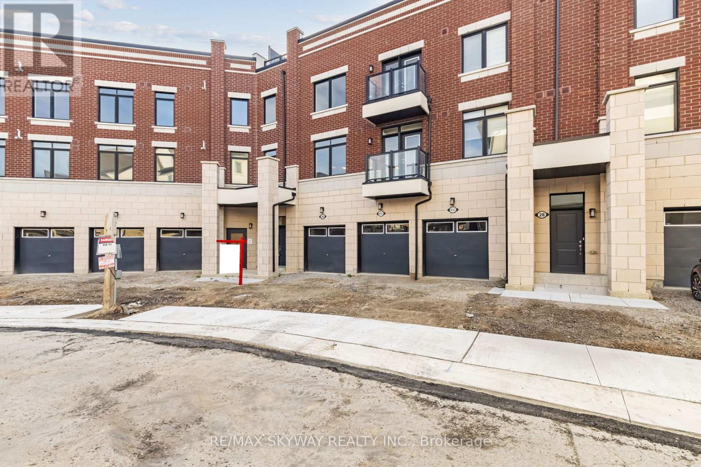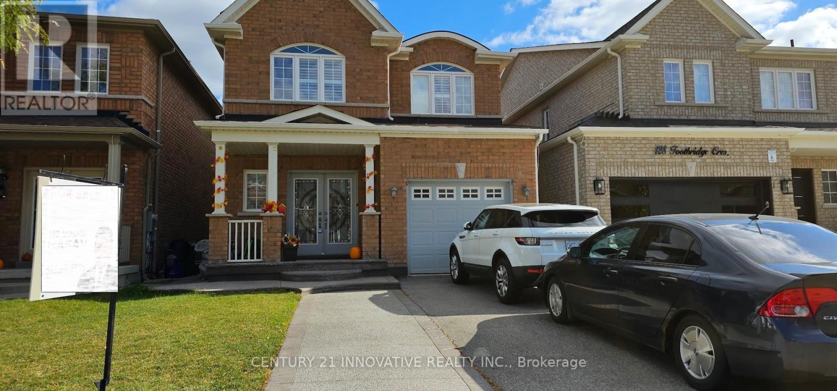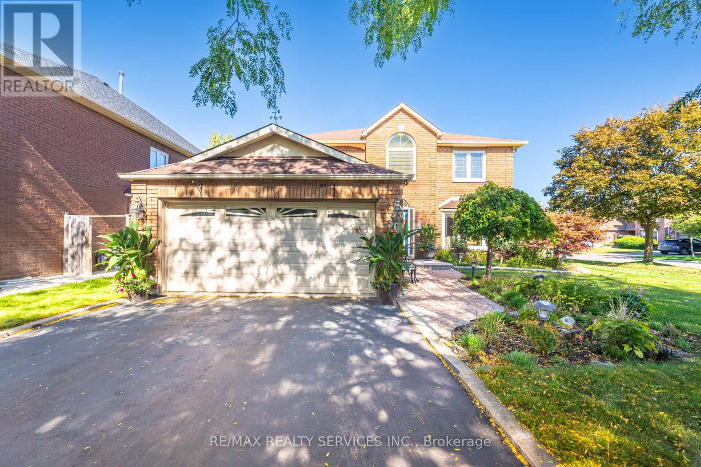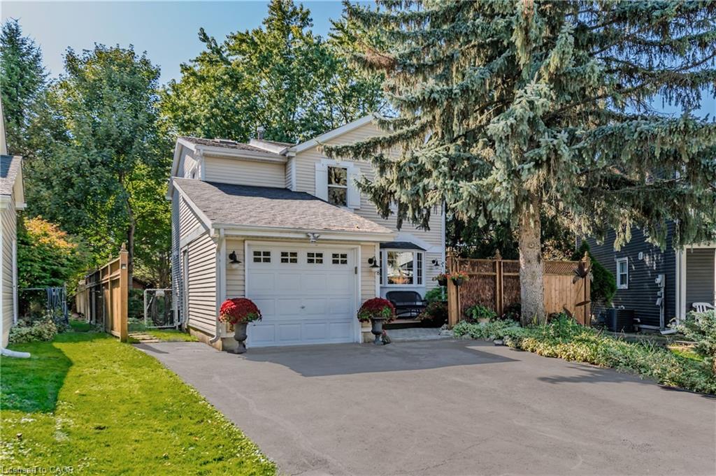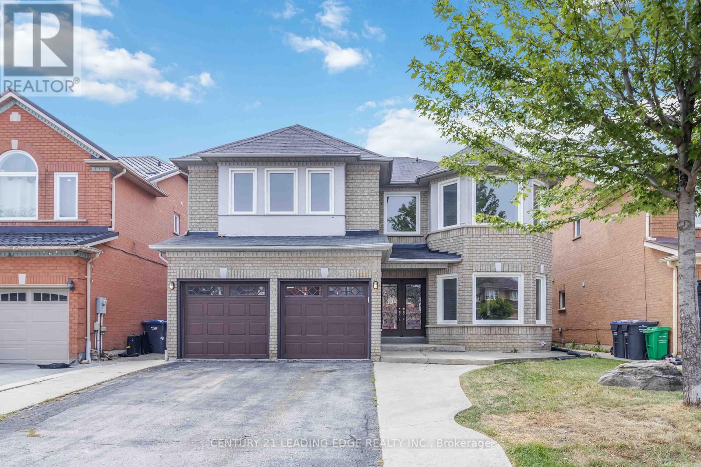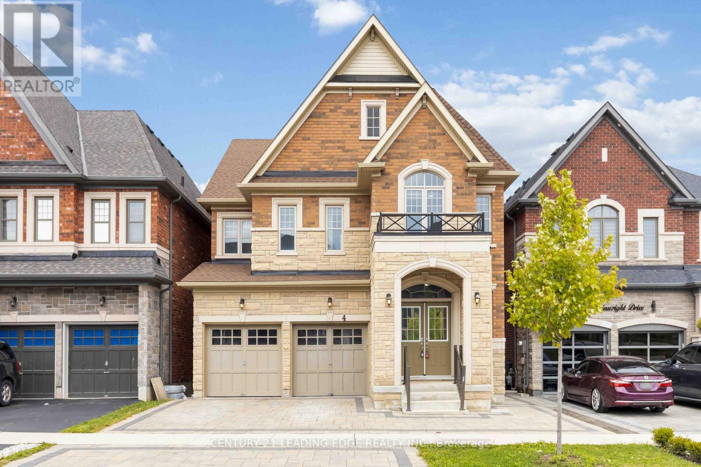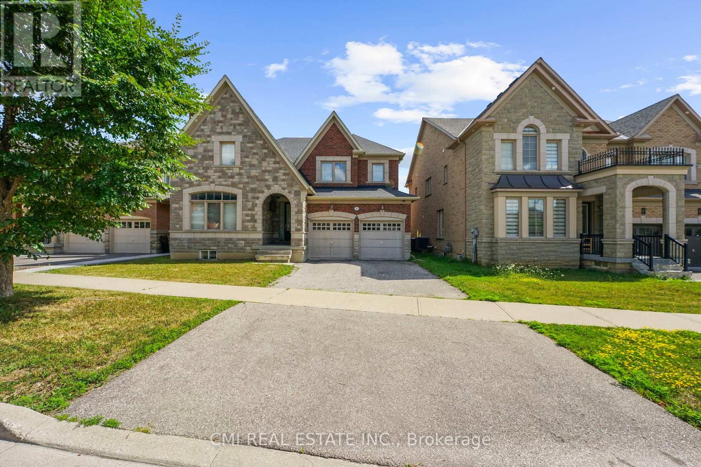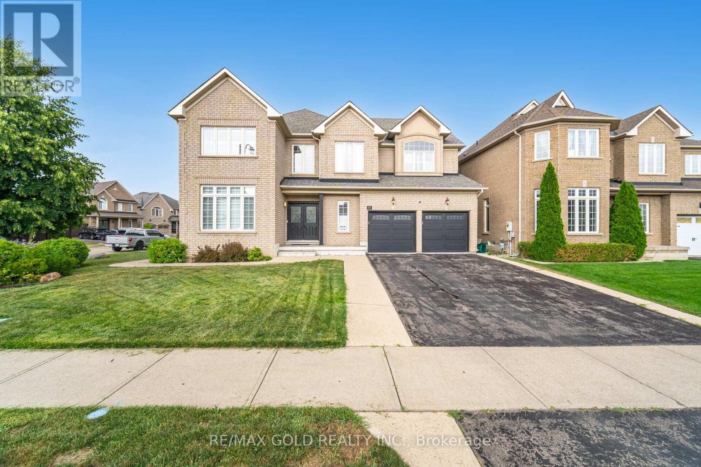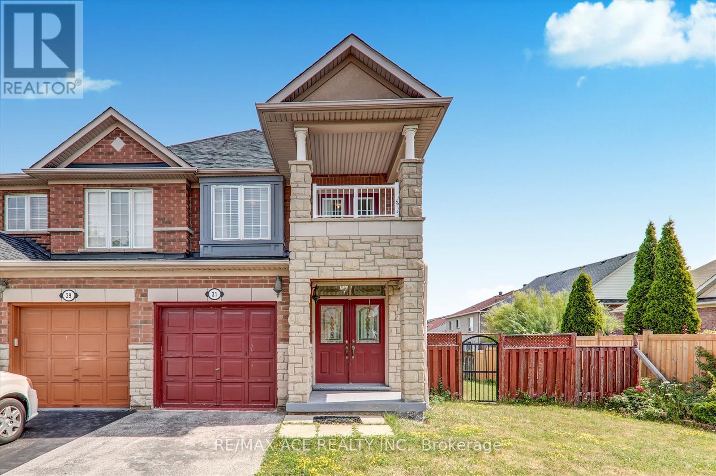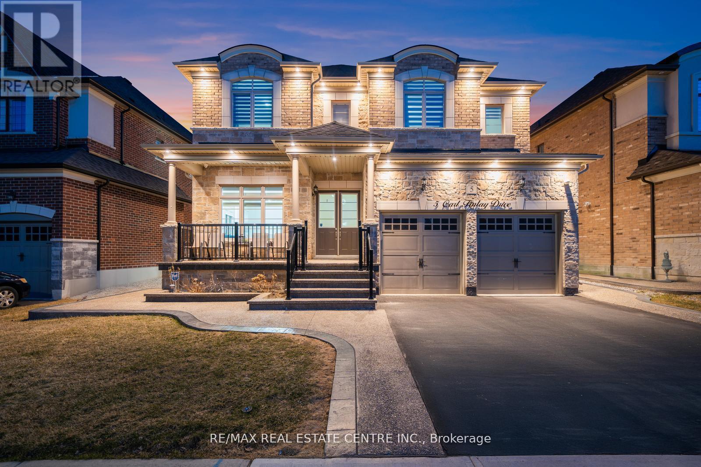- Houseful
- ON
- Brampton Sandringham-wellington
- Sandringham-Wellington
- 7 Larkmead Pl
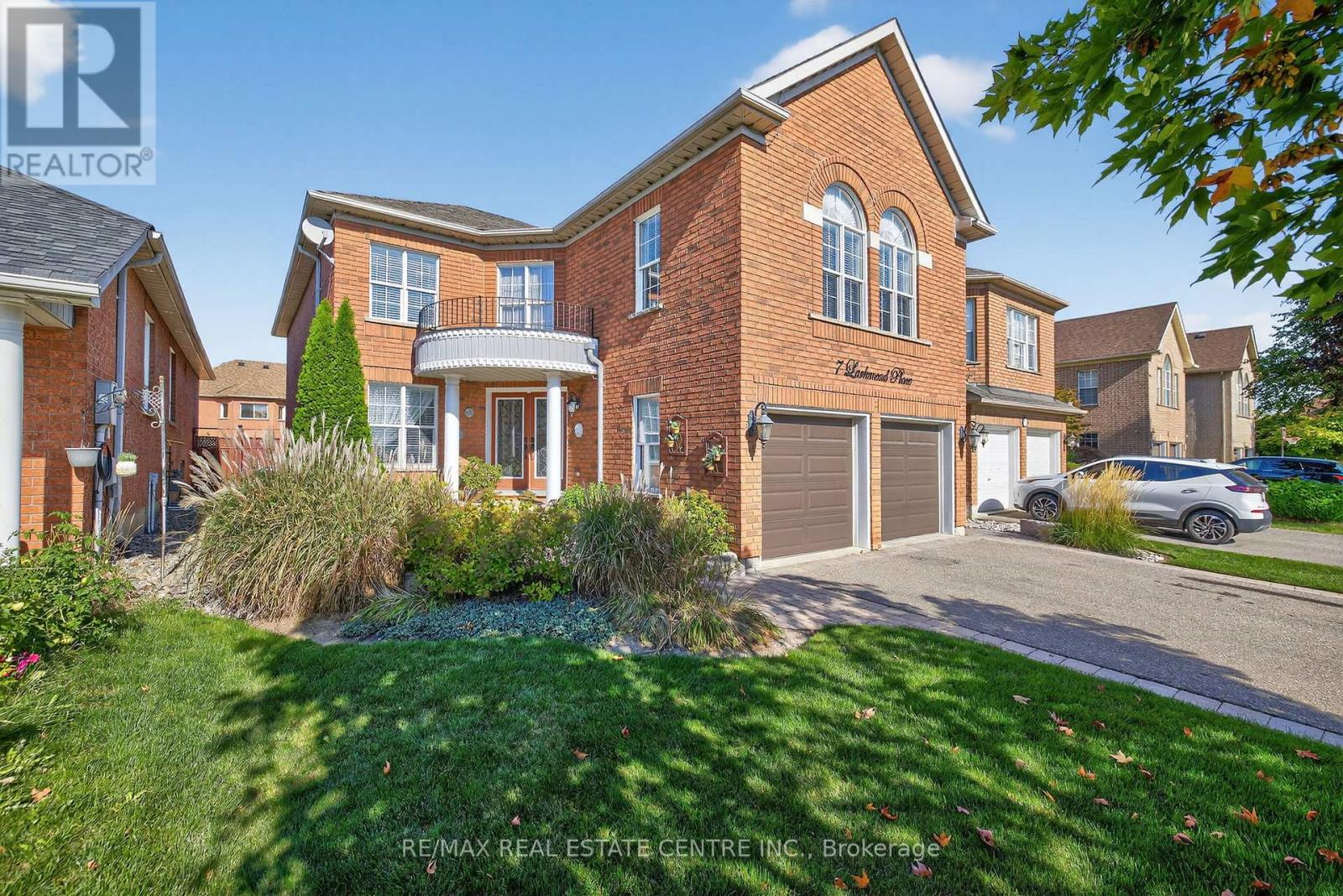
Highlights
Description
- Time on Houseful8 days
- Property typeSingle family
- Neighbourhood
- Median school Score
- Mortgage payment
Welcome to 7 Larkmead Place, boasting an immaculate 3,076 sq. ft. (per MPAC), lovingly maintained by its original owners, exudes pride of ownership throughout. The beautifully landscaped front yard features perennial gardens, manicured trees, and a welcoming walkway leading to a double-door entry.This spacious home offers 4 bedrooms, 3 bathrooms, and a thoughtfully designed layout. Enjoy two inviting family rooms, each with a cozy gas fireplace - the second-floor family room can easily be converted into a 5th bedroom if desired. Entertain in the formal living and dining rooms, work comfortably from the private home office, and appreciate the convenience of a main floor laundry room. The huge chefs kitchen boasts stainless steel appliances including a gas line to the stove, ample counter and storage space, and a generous breakfast area with a walkout to your backyard oasis.The backyard is a showstopper with stone hardscaping, manicured landscaping, a gazebo, shed, and fire pit area perfect for relaxing or entertaining. The basement provides a clean canvas awaiting your vision. Situated in a quiet cul-de-sac near schools, hospital, shopping, restaurants and transit, this is the perfect blend of comfort, convenience, and charm. Please see multimedia link for more pictures and video of this beautiful home. (id:63267)
Home overview
- Cooling Central air conditioning
- Heat source Natural gas
- Heat type Forced air
- Sewer/ septic Sanitary sewer
- # total stories 2
- # parking spaces 6
- Has garage (y/n) Yes
- # full baths 2
- # half baths 1
- # total bathrooms 3.0
- # of above grade bedrooms 4
- Flooring Ceramic, parquet
- Has fireplace (y/n) Yes
- Subdivision Sandringham-wellington
- Lot desc Landscaped
- Lot size (acres) 0.0
- Listing # W12439846
- Property sub type Single family residence
- Status Active
- 4th bedroom 4.03m X 3.21m
Level: 2nd - 3rd bedroom 4.19m X 3.38m
Level: 2nd - 2nd bedroom 3.38m X 2.93m
Level: 2nd - Family room 5.54m X 4.01m
Level: 2nd - Primary bedroom 5.93m X 5.75m
Level: 2nd - Office 3.21m X 2.83m
Level: Main - Living room 3.34m X 3.21m
Level: Main - Eating area 4.83m X 2.46m
Level: Main - Kitchen 4.52m X 3.62m
Level: Main - Laundry 3.55m X 1.87m
Level: Main - Family room 6.04m X 3.21m
Level: Main - Dining room 4.18m X 3.52m
Level: Main
- Listing source url Https://www.realtor.ca/real-estate/28941108/7-larkmead-place-brampton-sandringham-wellington-sandringham-wellington
- Listing type identifier Idx

$-3,253
/ Month

