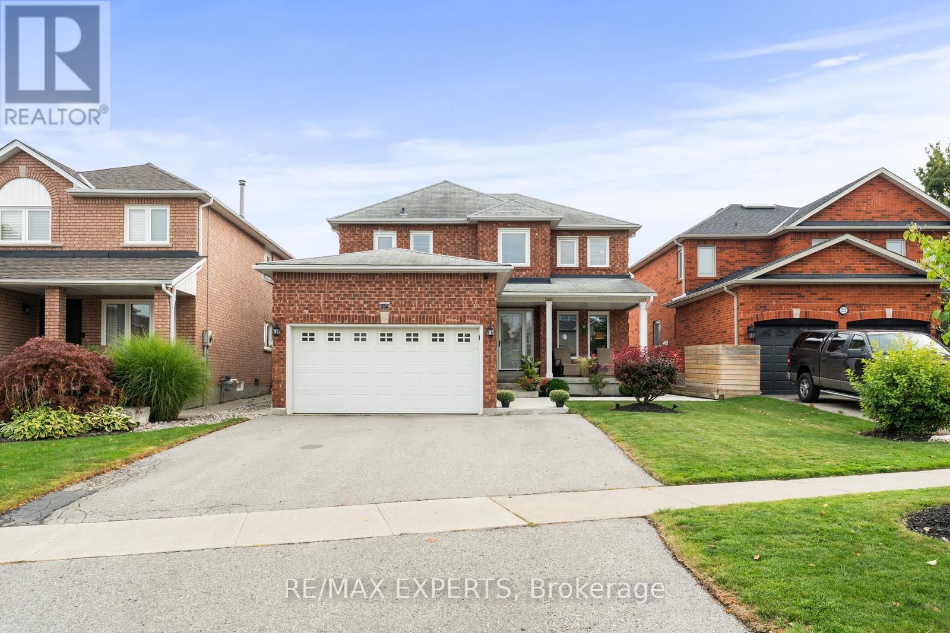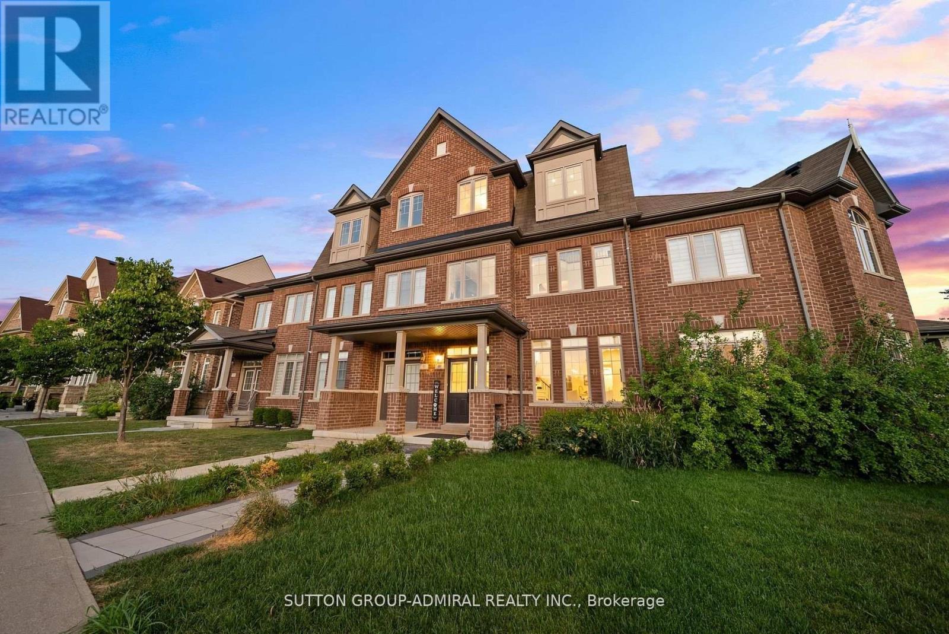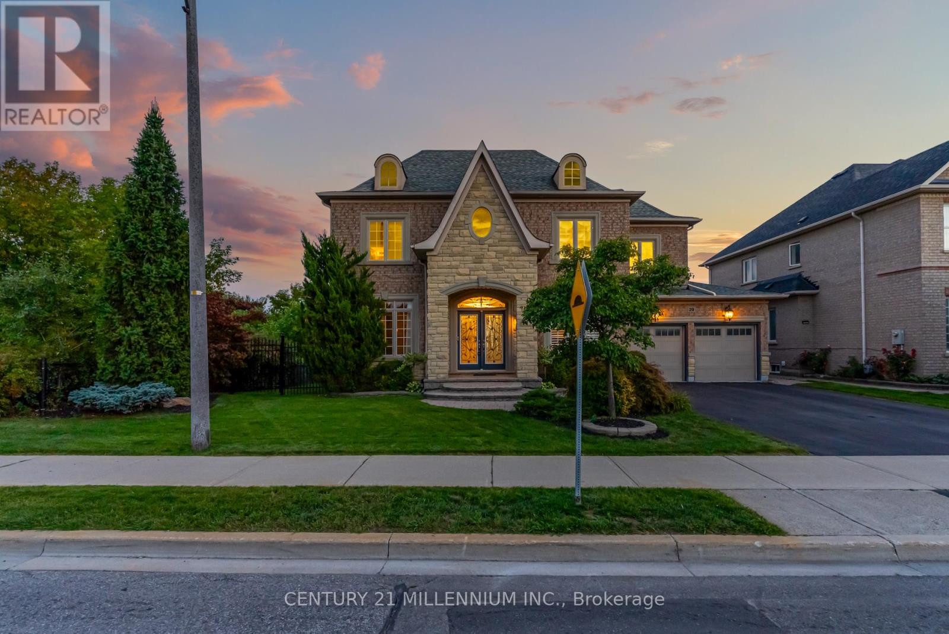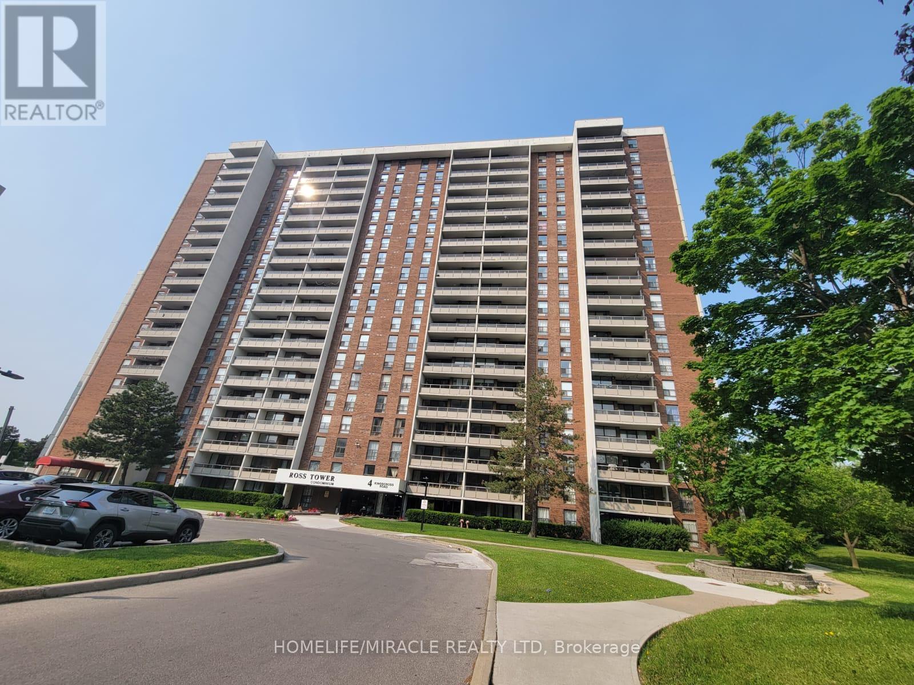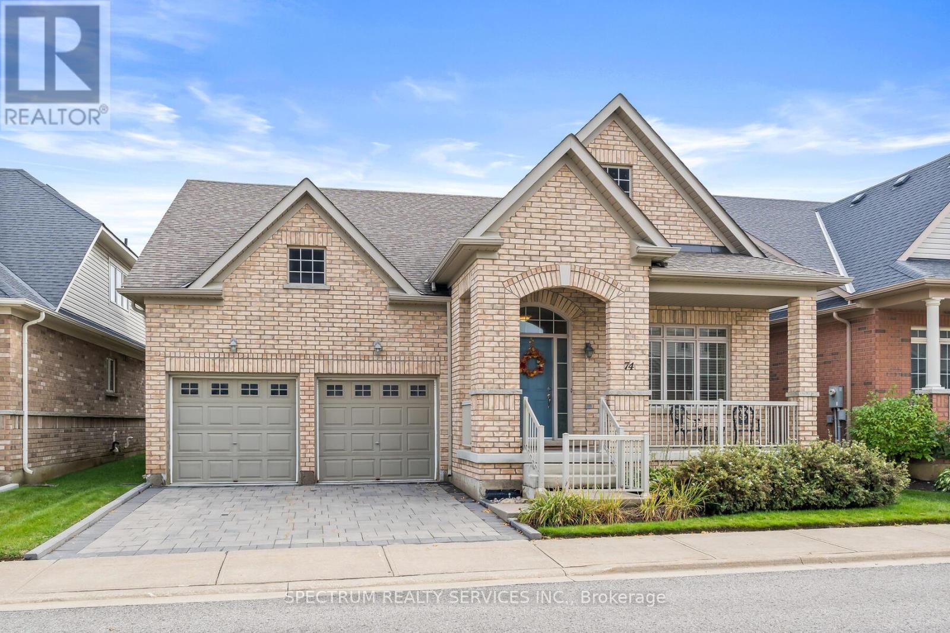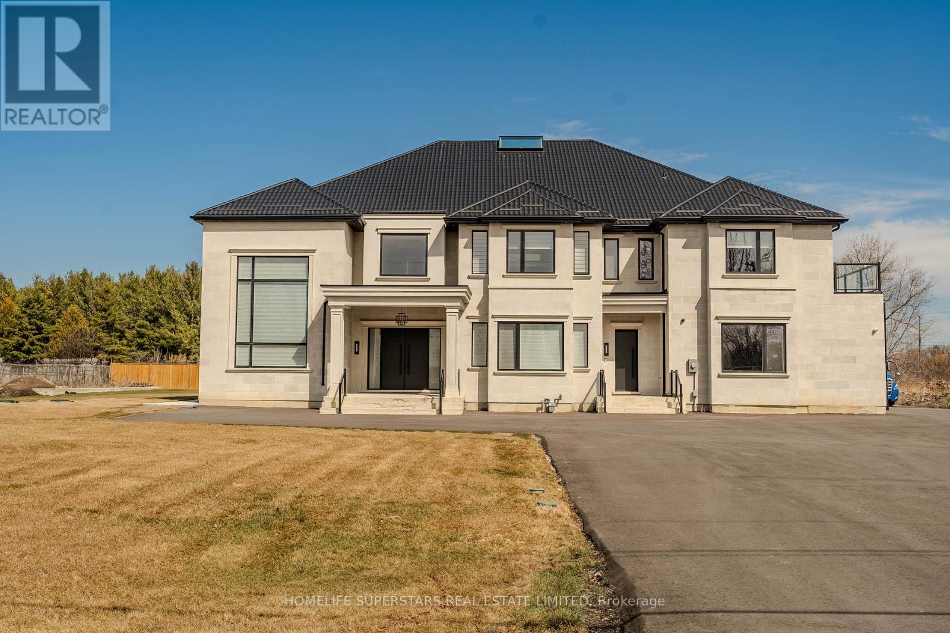- Houseful
- ON
- Brampton Toronto Gore Rural Estate
- Toronto Gore Rural Estate
- 16 Cloncurry St E
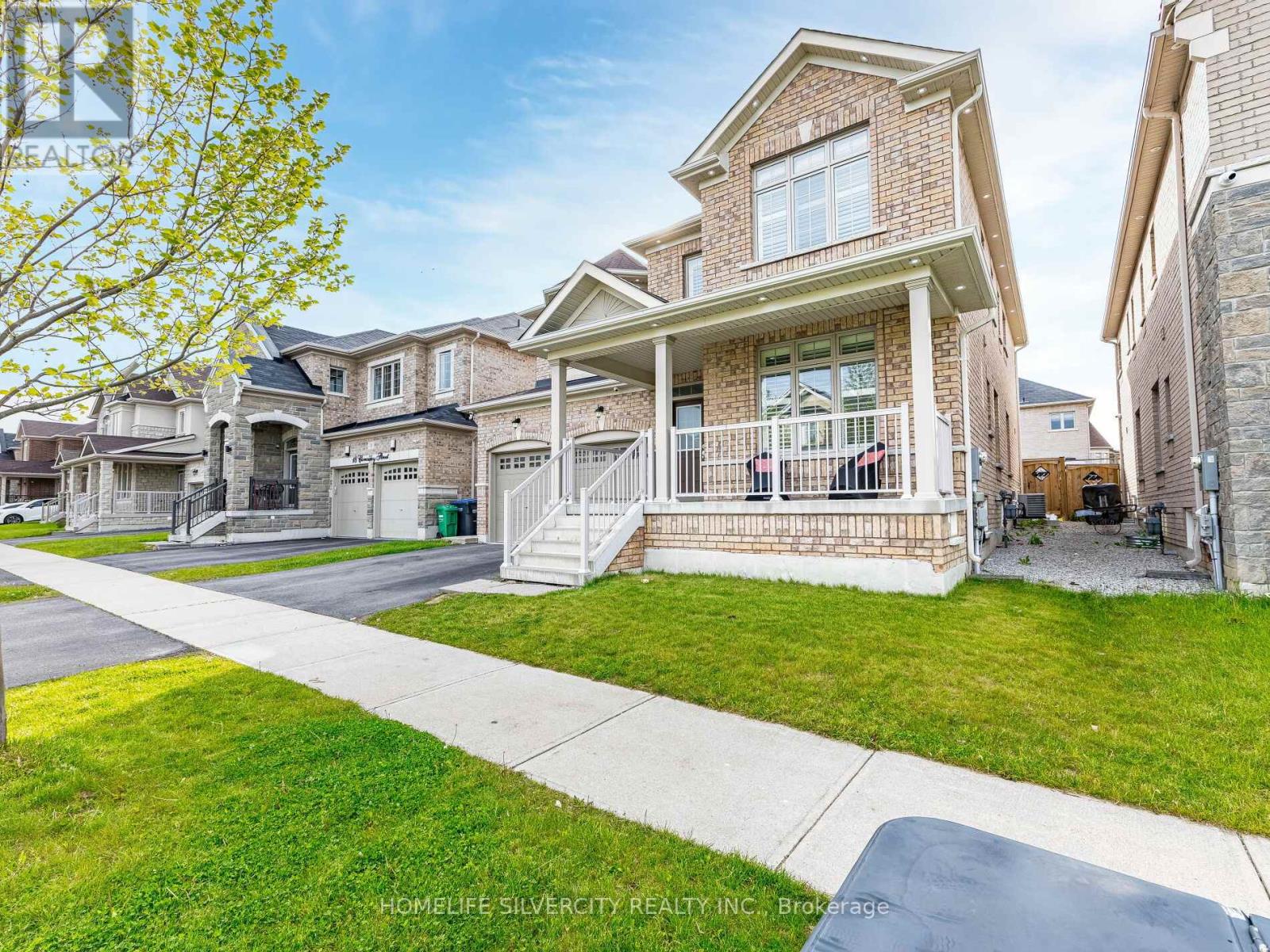
16 Cloncurry St E
16 Cloncurry St E
Highlights
Description
- Time on Housefulnew 3 hours
- Property typeSingle family
- Neighbourhood
- Median school Score
- Mortgage payment
Welcome to this stunning and spacious 5-bedroom home located in a prestigious, family friendly neighborhood. Featuring a grand double door Entry, this home boasts elegant 2x4 tiles in the Kitchen, powder room and Entry hallway. Gleaming Hardwood house adding warmth and sophistication extend sophistication. The Main floor Includes a dedicated study with custom office cabinets perfect for working from home as well as cozy family room with built In Storage cabinets. The Chefs kitchen offers a functional layout and flows seamlessly into the backyard. Where you'll find a beautiful pergola on a concrete patio- ideal for relaxing Entertaining. The fully finished legal basement with separate entrance provides excellent income potential. Upgrades also include pot lights and poured concrete leading to basement entrance. Upstairs every bedroom from has access to ensuite bathroom. Located directly across from Kids Park, close to school and major Highways. A perfect family home with luxury Finishes. Don't miss this one. (id:63267)
Home overview
- Cooling Central air conditioning
- Heat source Natural gas
- Heat type Forced air
- Sewer/ septic Sanitary sewer
- # total stories 2
- Fencing Fenced yard
- # parking spaces 6
- Has garage (y/n) Yes
- # full baths 4
- # half baths 1
- # total bathrooms 5.0
- # of above grade bedrooms 7
- Flooring Hardwood, ceramic
- Has fireplace (y/n) Yes
- Subdivision Toronto gore rural estate
- Lot desc Lawn sprinkler
- Lot size (acres) 0.0
- Listing # W12423381
- Property sub type Single family residence
- Status Active
- Primary bedroom 4.88m X 3.81m
Level: 2nd - 5th bedroom 4.3m X 3.1m
Level: 2nd - 4th bedroom 5.5m X 3.4m
Level: 2nd - 3rd bedroom 3.9m X 3.7m
Level: 2nd - 2nd bedroom 4.72m X 3.9m
Level: 2nd - Eating area 5.2m X 3.5m
Level: Basement - Bedroom 3.8m X 3.8m
Level: Basement - Family room 5.5m X 4.4m
Level: Basement - Kitchen 5.2m X 3.5m
Level: Basement - Bedroom 4m X 3.2m
Level: Basement - Living room 6.1m X 3.97m
Level: Main - Eating area 6.09m X 3.8m
Level: Main - Family room 4.4m X 4.4m
Level: Main - Kitchen 6.09m X 3.8m
Level: Main - Dining room 6.1m X 3.97m
Level: Main - Study 3.36m X 2.75m
Level: Main - Laundry 2.43m X 2.3m
Level: Main
- Listing source url Https://www.realtor.ca/real-estate/28906014/16-cloncurry-street-e-brampton-toronto-gore-rural-estate-toronto-gore-rural-estate
- Listing type identifier Idx

$-4,693
/ Month

