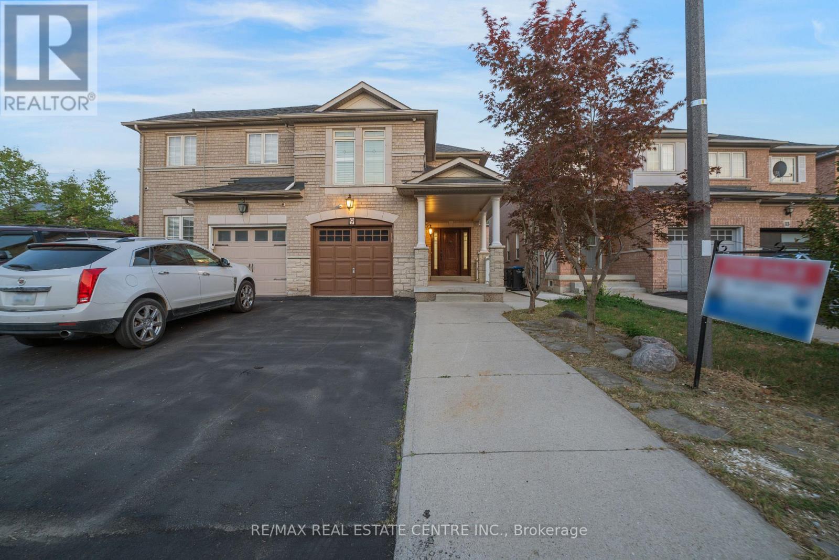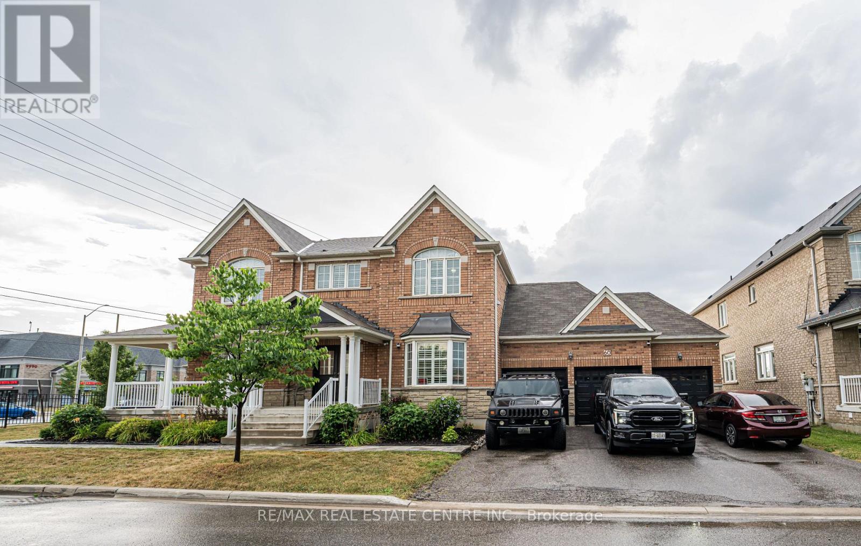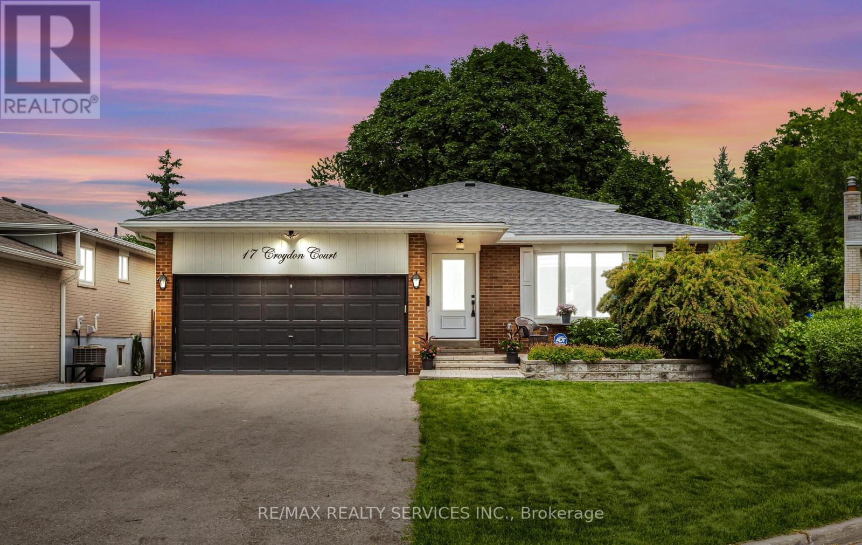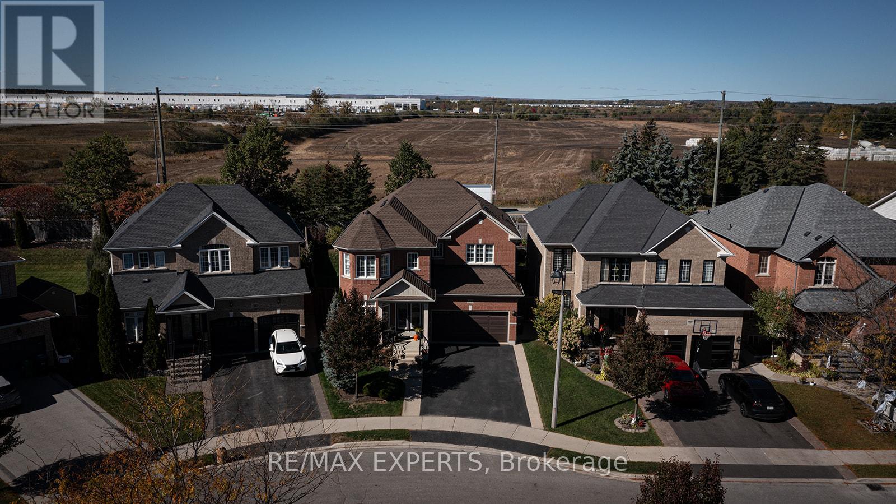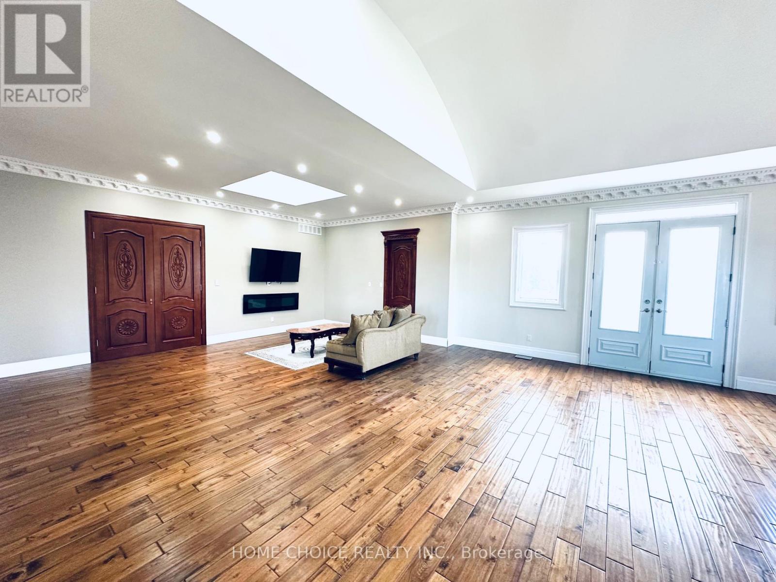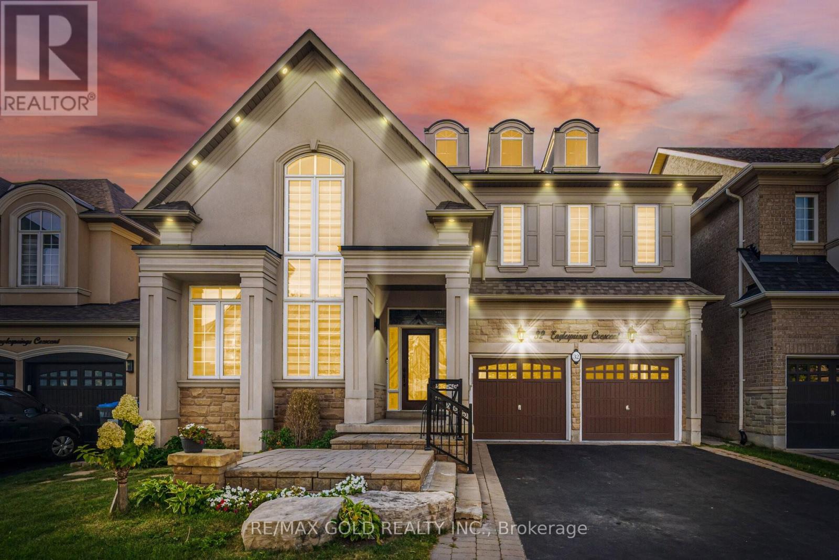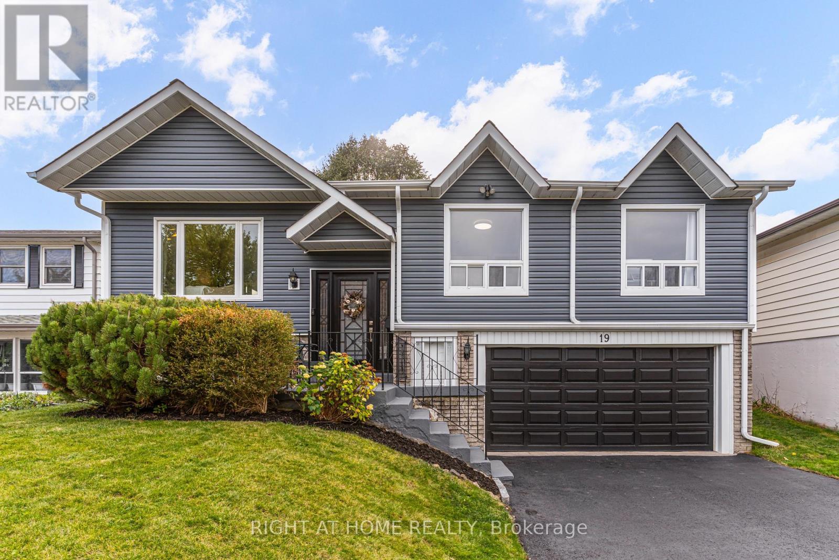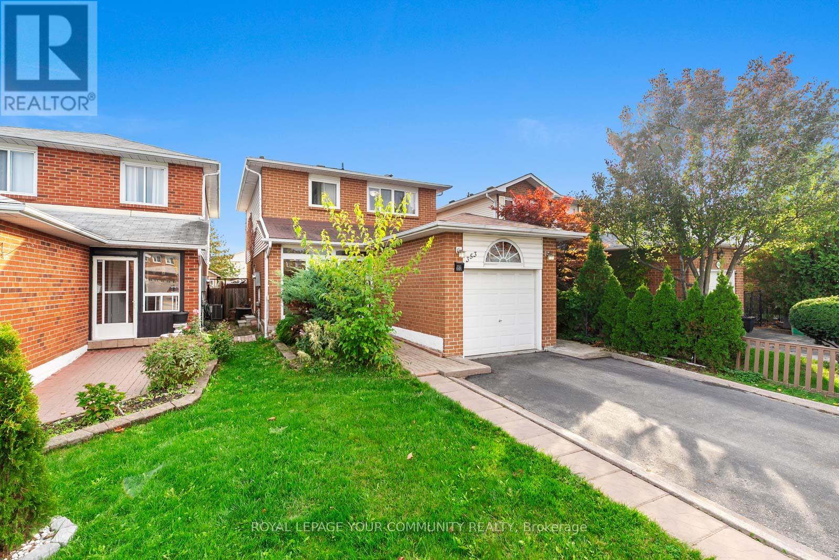- Houseful
- ON
- Brampton Toronto Gore Rural Estate
- Toronto Gore Rural Estate
- 5 Carl Finlay Dr
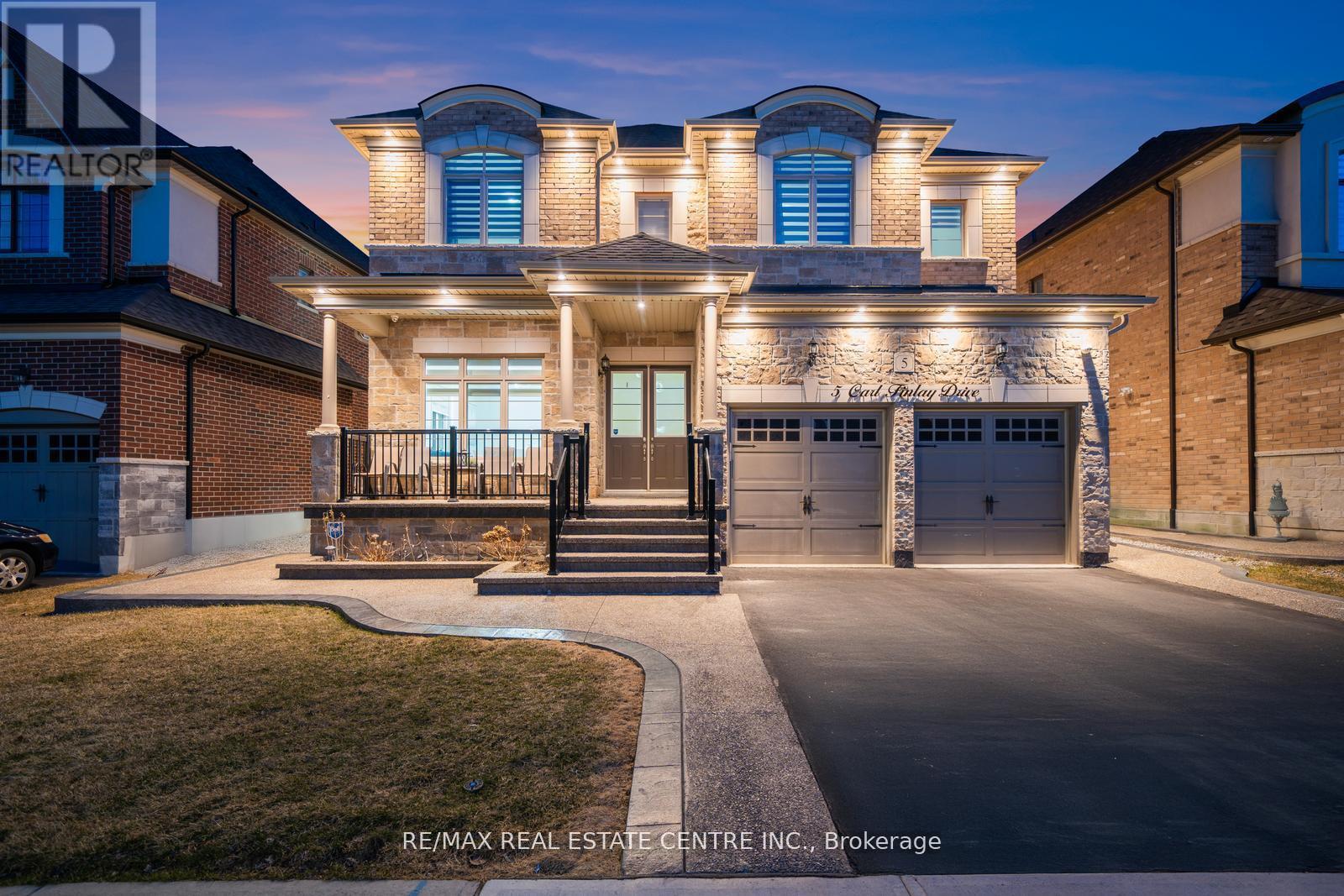
5 Carl Finlay Dr
5 Carl Finlay Dr
Highlights
Description
- Time on Houseful10 days
- Property typeSingle family
- Neighbourhood
- Median school Score
- Mortgage payment
Step Into This Stunning 4-Bedroom Detached Residence, Where Timeless Elegance Seamlessly Blends With Contemporary Luxury. Located In One Of The Areas Most Desirable Neighbourhoods, This Impressive Home Features A Bright, Open-Concept Design Enhanced By Rich Hardwood Flooring, Detailed Coffered Ceilings, And High-End Designer Touches Throughout.The Gourmet Kitchen Is A Culinary Dream, Showcasing Sleek Granite Countertops, Dark Wood Cabinetry, Premium Stainless Steel Appliances, And A Functional Layout Perfect For Hosting And Entertaining. Just Off The Kitchen, The Inviting Family Room Is Centered Around A Striking Fireplace And Framed By Expansive Windows That Fill The Space With Natural Light.Upstairs, Youll Find Four Spacious Bedrooms, Each Offering Walk-In Closets And Access To Three Beautifully Appointed Bathrooms With Spa-Inspired Finishes Designed To Provide Ultimate Comfort.Step Outside To Your Private Backyard Retreat, Thoughtfully Landscaped With Custom Concrete Work Ideal For Entertaining Guests Or Enjoying Quiet Moments Outdoors.Conveniently Situated Close To Top-Tier Schools, Scenic Parks, Upscale Shops, And Gourmet Dining, This Home Embodies Refined Living With A Perfect Balance Of Style, Comfort, And Functionality. (id:63267)
Home overview
- Cooling Central air conditioning
- Heat source Natural gas
- Heat type Forced air
- Sewer/ septic Sanitary sewer
- # total stories 2
- Fencing Fenced yard
- # parking spaces 4
- Has garage (y/n) Yes
- # full baths 3
- # half baths 1
- # total bathrooms 4.0
- # of above grade bedrooms 4
- Flooring Hardwood, ceramic, carpeted
- Subdivision Toronto gore rural estate
- Lot size (acres) 0.0
- Listing # W12457036
- Property sub type Single family residence
- Status Active
- Primary bedroom 7.8m X 4.47m
Level: 2nd - 3rd bedroom 4.92m X 4.49m
Level: 2nd - 2nd bedroom 3.91m X 3.13m
Level: 2nd - 4th bedroom 3.97m X 4.49m
Level: 2nd - Kitchen 3.37m X 4.47m
Level: Main - Dining room 3.52m X 2.32m
Level: Main - Family room 5.3m X 4.47m
Level: Main - Dining room 3.52m X 2.77m
Level: Main - Mudroom 2.28m X 2.7m
Level: Sub Basement
- Listing source url Https://www.realtor.ca/real-estate/28977928/5-carl-finlay-drive-brampton-toronto-gore-rural-estate-toronto-gore-rural-estate
- Listing type identifier Idx

$-4,000
/ Month





