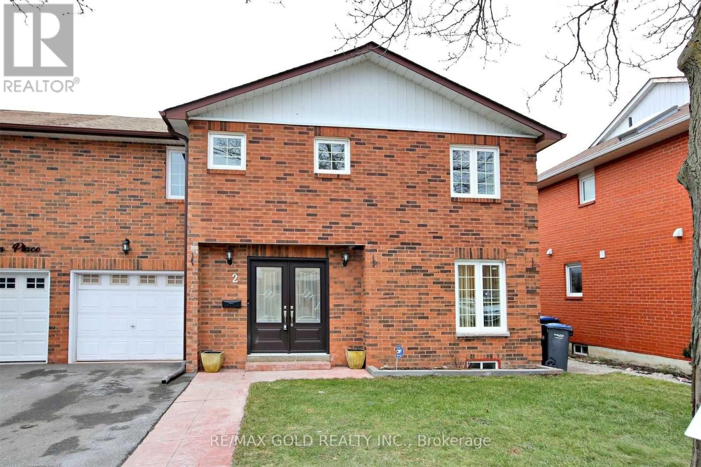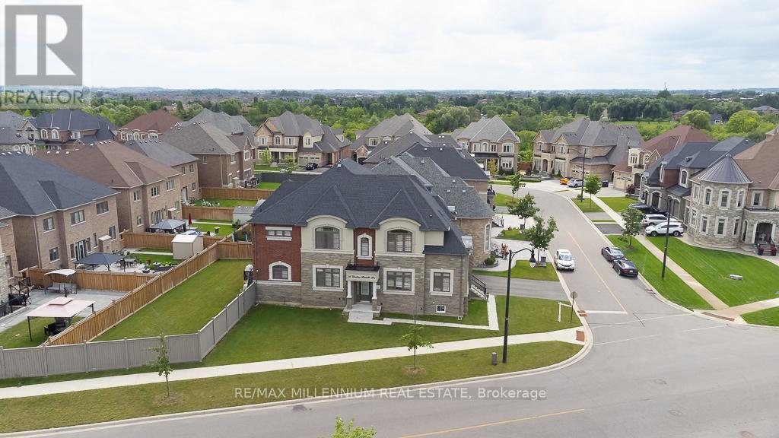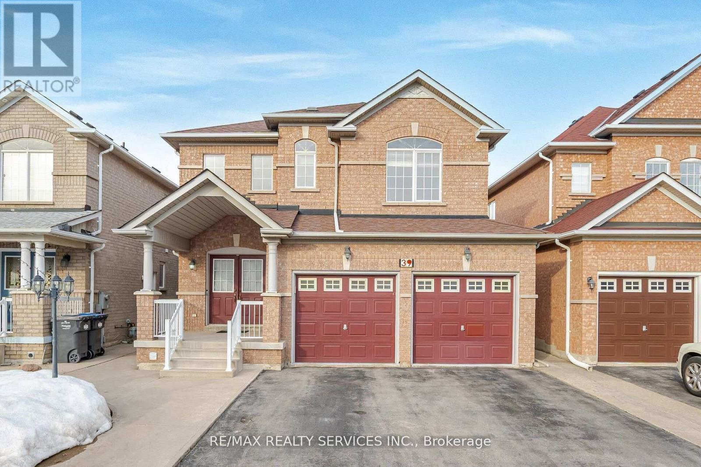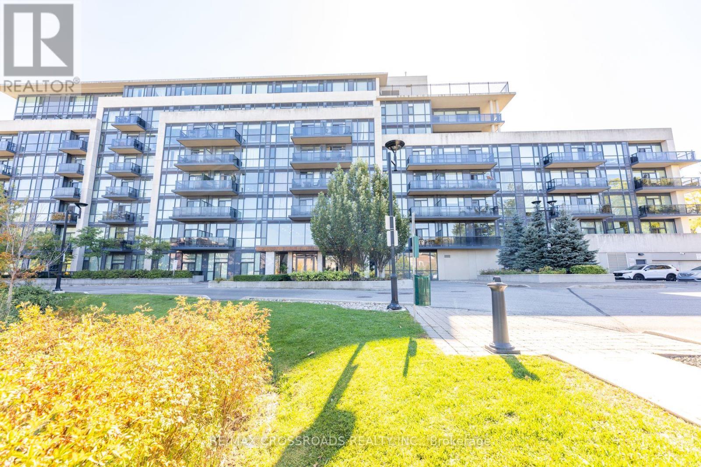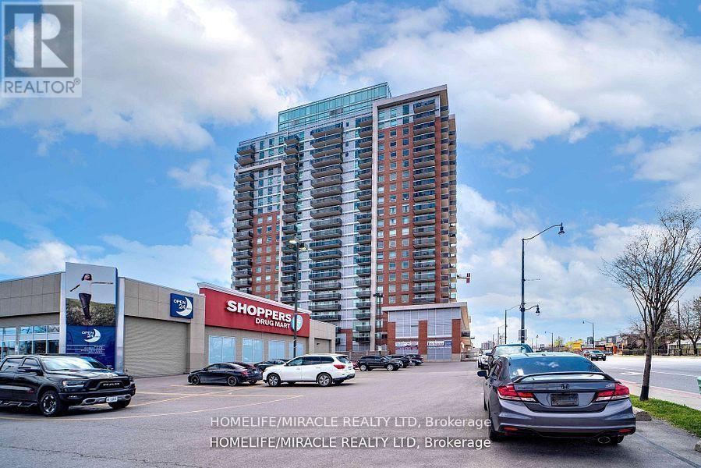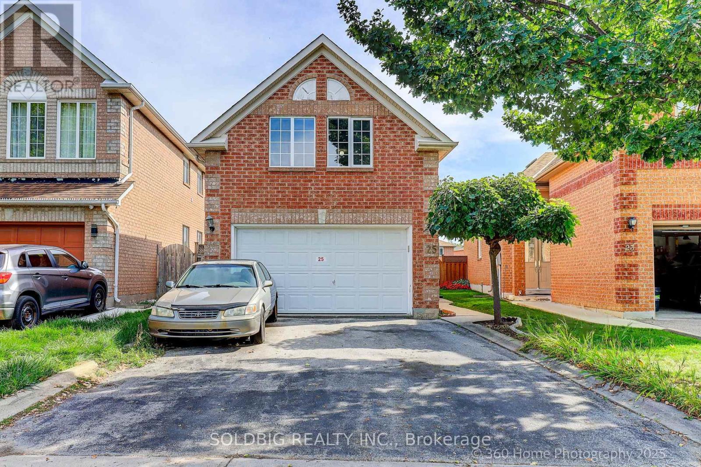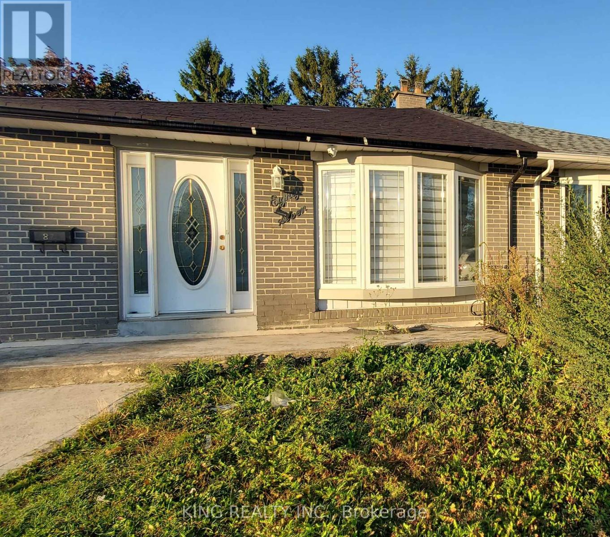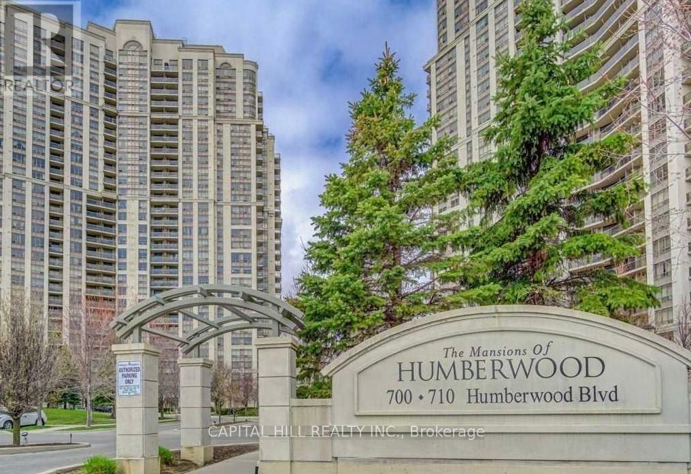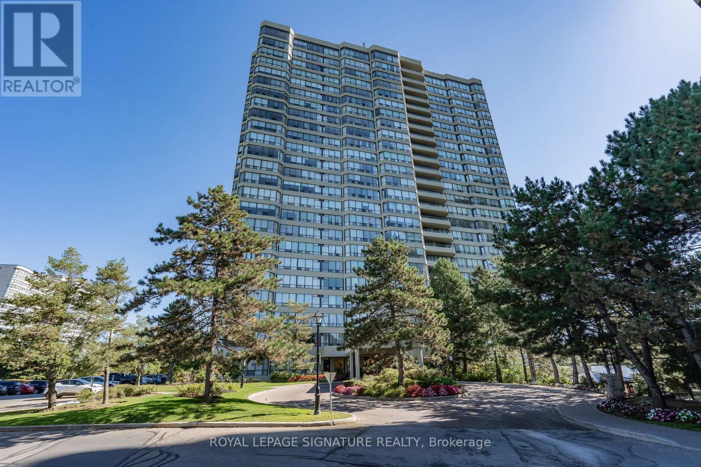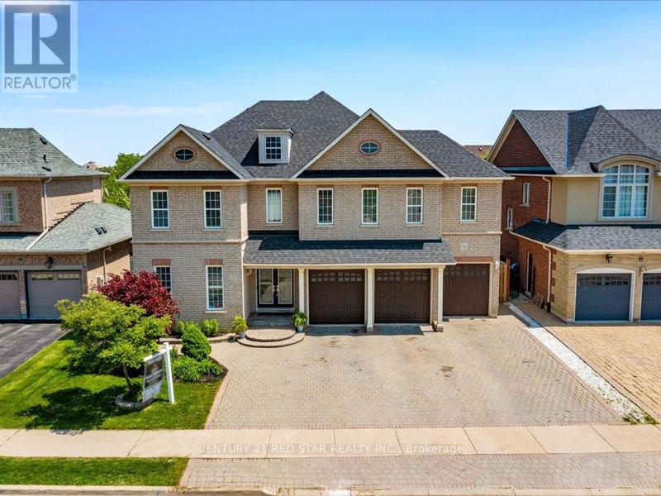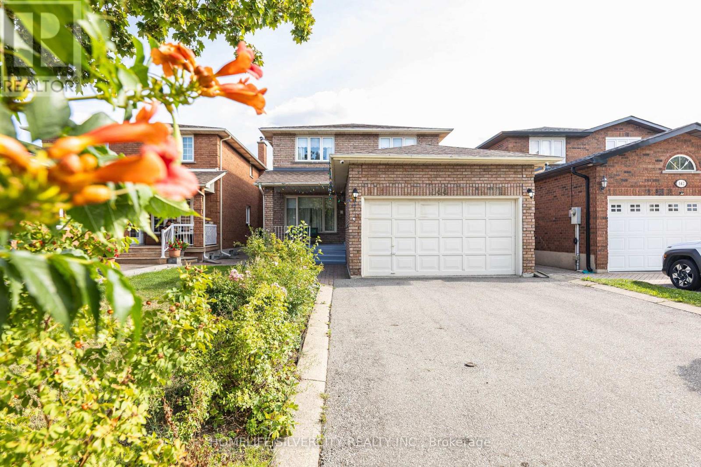- Houseful
- ON
- Brampton Vales Of Castlemore
- Vales of Castlemore
- 26 Valleywest Rd
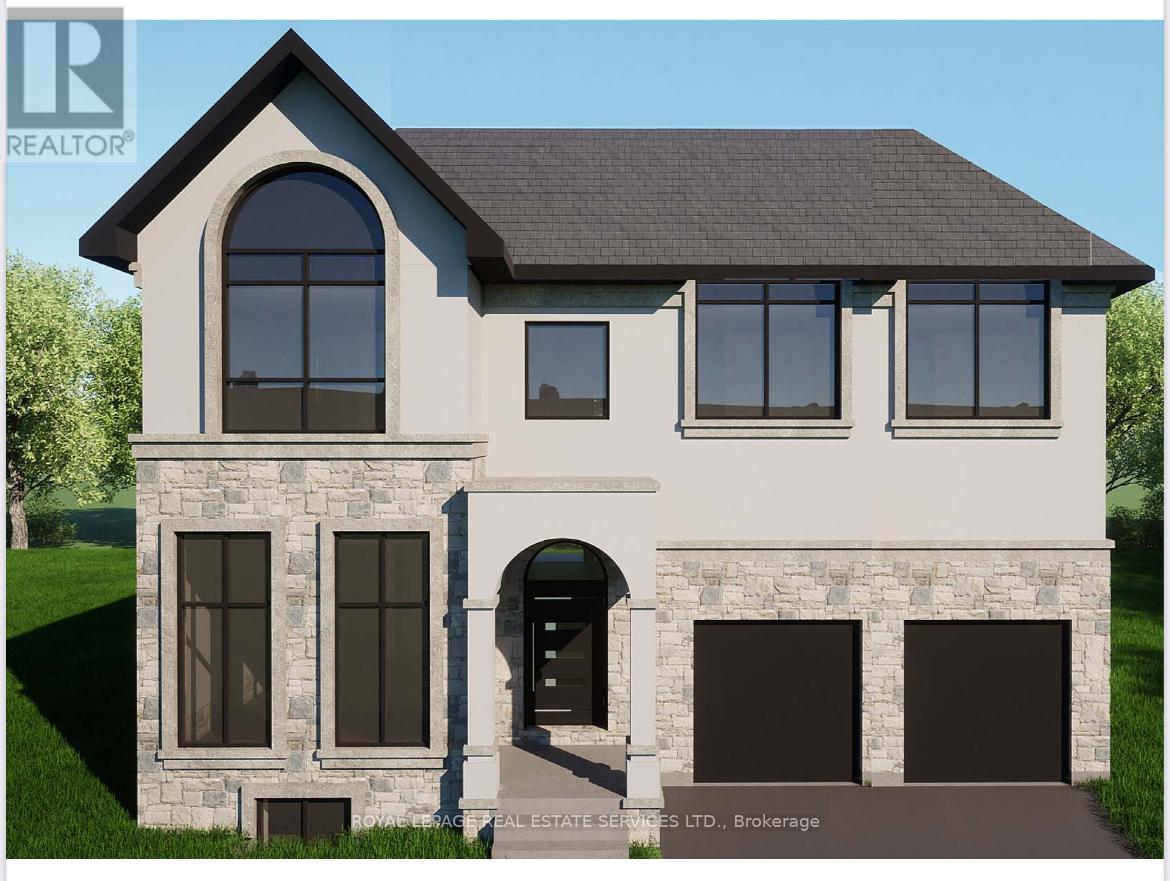
26 Valleywest Rd
26 Valleywest Rd
Highlights
Description
- Time on Housefulnew 6 days
- Property typeSingle family
- Neighbourhood
- Median school Score
- Mortgage payment
*Spectacular Brand New Home To Be Built on 53 Ft Lot *Opportunity To Customize Your Dream Home *4018 sqft + 1820 sqft Unfinished Basement With Separate Entrance = Total 5838 sqft (Basement With Separate Entrance & Approximately 9 Foot Ceilings Can Be Custom Finished At An Additional Cost **See Attached Floor Plan For Optional Finished Basement) *Spacious, Bright Home With A Great Layout & Design *Tarion New Home Warranty Program Coverage *Superior Construction Features *8 Foot Front Door(s), Energy Efficient Windows, Home Automation System, Security Features & Much More *Upgraded Features & Finishes Include 10 Foot Ceiling On Main Floor, 9 Foot Ceiling On Second Level, Coffered Ceilings As Per Plan, Smooth Ceilings Throughout, Open Concept Great Room, Formal Dining, Gourmet Kitchen, Luxury Baths, Luxurious Primary Bedroom, All Bedroom W/Ensuite Baths *Upgraded Tiles & Hardwood Flooring Throughout *Floor Plan and Complete List of Features & Finishes For This Fine New Home Attached To Listing *Floor Plan and List of Features & Finishes Attached (id:63267)
Home overview
- Cooling Central air conditioning
- Heat source Natural gas
- Heat type Forced air
- Sewer/ septic Sanitary sewer
- # total stories 2
- # parking spaces 4
- Has garage (y/n) Yes
- # full baths 5
- # half baths 1
- # total bathrooms 6.0
- # of above grade bedrooms 5
- Flooring Tile, hardwood
- Subdivision Vales of castlemore
- Lot size (acres) 0.0
- Listing # W12094462
- Property sub type Single family residence
- Status Active
- 3rd bedroom 5.207m X 3.9624m
Level: 2nd - Primary bedroom 5.6896m X 4.8006m
Level: 2nd - 2nd bedroom 5.842m X 3.937m
Level: 2nd - Laundry 1.9304m X 0.762m
Level: 2nd - 4th bedroom 4.8006m X 4.2672m
Level: 2nd - Foyer 5.1816m X 2.5146m
Level: Main - Great room 7.4168m X 7.2136m
Level: Main - Dining room 3.429m X 3.048m
Level: Main - 5th bedroom 5.3594m X 3.9624m
Level: Main - Kitchen 6.0452m X 2.8194m
Level: Main - Mudroom 2.5146m X 1.4478m
Level: Main
- Listing source url Https://www.realtor.ca/real-estate/28193948/26-valleywest-road-brampton-vales-of-castlemore-vales-of-castlemore
- Listing type identifier Idx

$-5,733
/ Month

