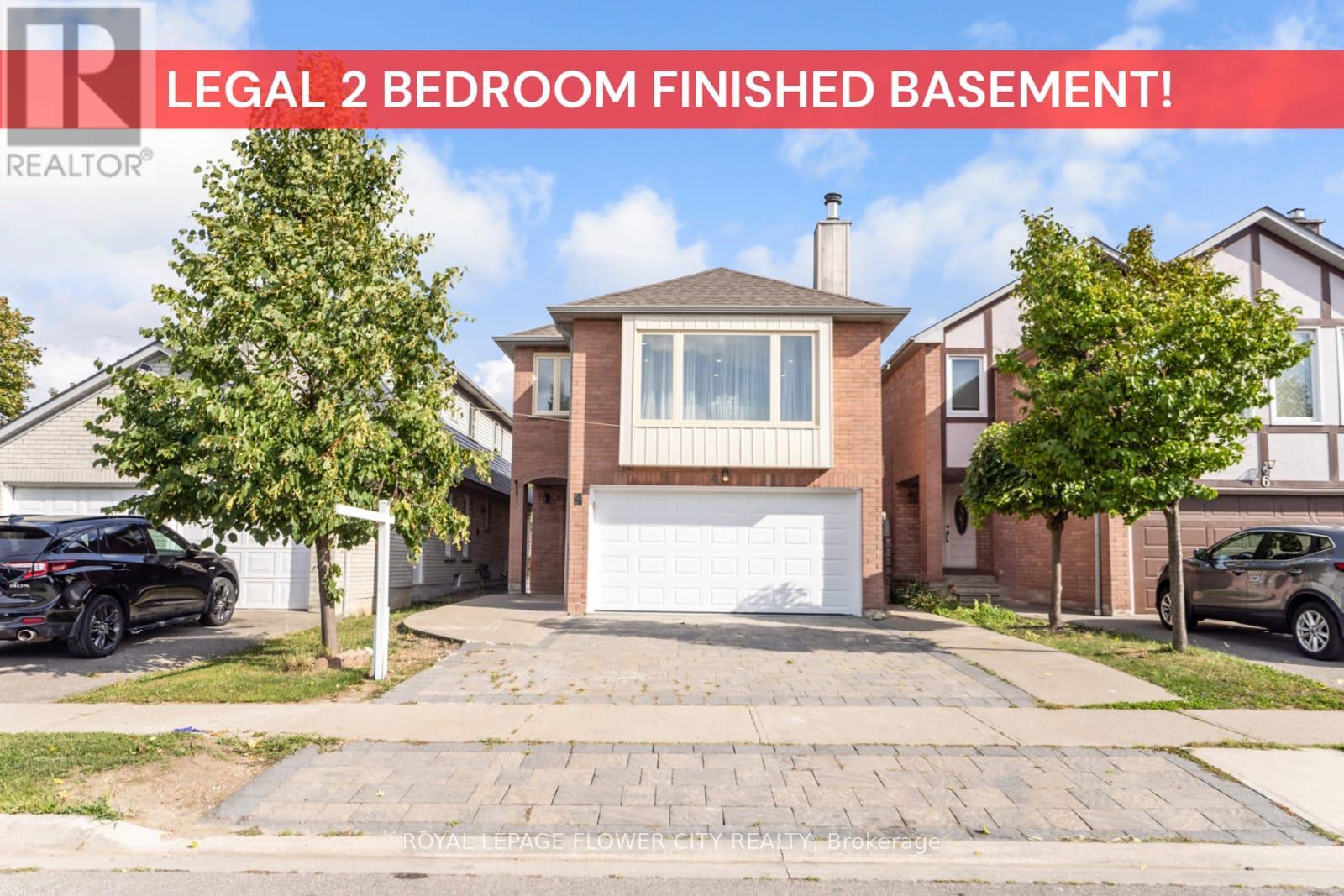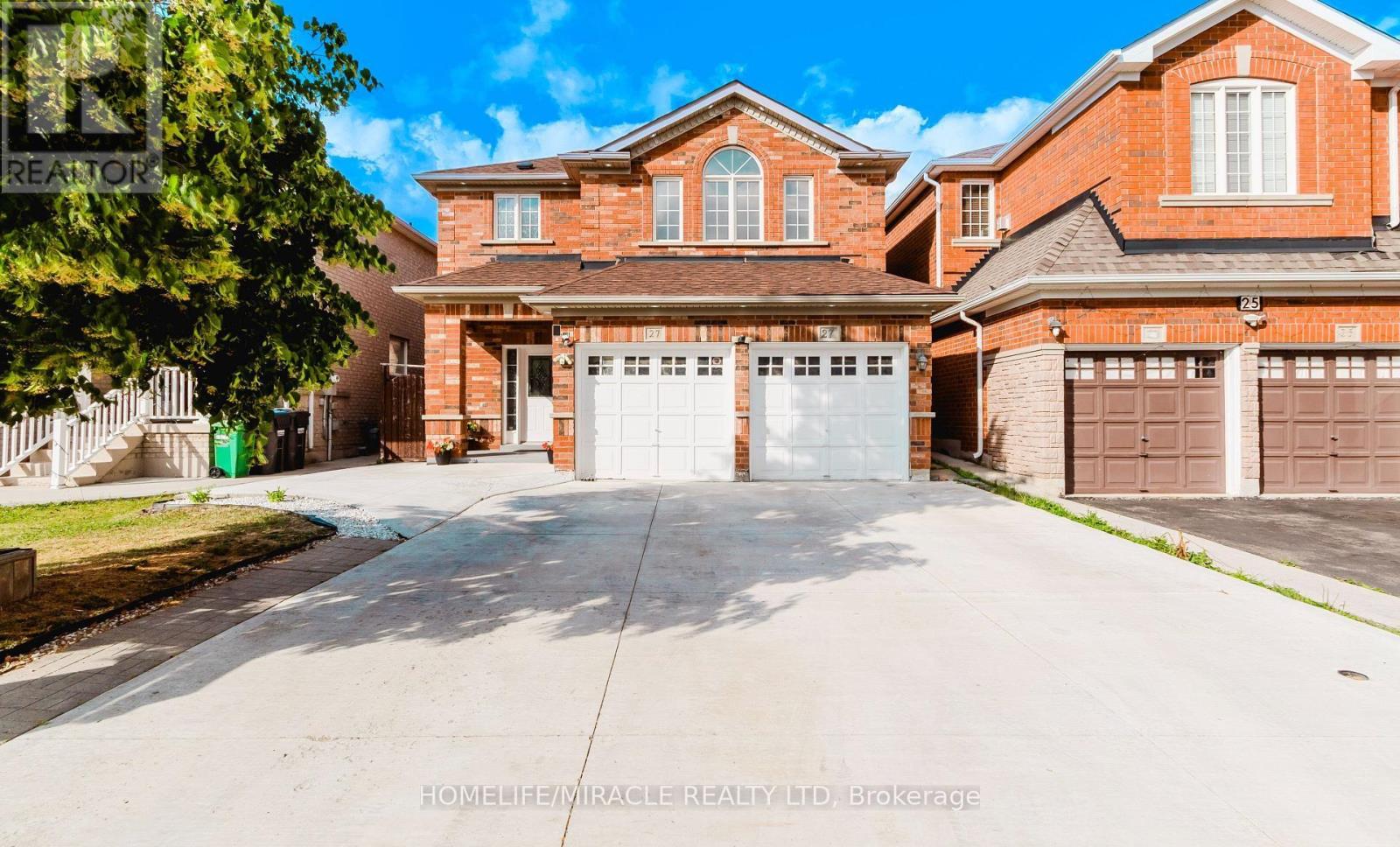- Houseful
- ON
- Brampton Westgate
- Westgate
- 4 Natalie Ct E

Highlights
This home is
50%
Time on Houseful
25 Days
School rated
6.2/10
Description
- Time on Houseful25 days
- Property typeSingle family
- Neighbourhood
- Median school Score
- Mortgage payment
Fully renovated all-brick detached home on a quiet cul-de-sac in Westgate! LEGAL 2-BEDROOM basement apartment with SEPARATE laundry. Comes with ALL brand-new APPLIANCES (main + basement). Bright open-concept main floor with spacious living & dining, family-size kitchen with breakfast area, plus a main floor flex room that can be used as a 5th BEDROOM or HOME OFFICE. Upstairs features 4 large bedrooms and an oversized family room with fireplace. Double garage with extra driveway parking. Prime location near Hwy 410, Trinity Commons Mall, schools, parks & transit. Move-in ready! (id:63267)
Home overview
Amenities / Utilities
- Cooling Central air conditioning
- Heat source Natural gas
- Heat type Forced air
- Sewer/ septic Sanitary sewer
Exterior
- # total stories 2
- Fencing Fenced yard
- # parking spaces 5
- Has garage (y/n) Yes
Interior
- # full baths 3
- # half baths 1
- # total bathrooms 4.0
- # of above grade bedrooms 6
- Flooring Laminate
- Has fireplace (y/n) Yes
Location
- Community features School bus
- Subdivision Westgate
Overview
- Lot size (acres) 0.0
- Listing # W12426457
- Property sub type Single family residence
- Status Active
Rooms Information
metric
- 4th bedroom 4.32m X 3.34m
Level: 2nd - 3rd bedroom 2.7m X 3.33m
Level: 2nd - 2nd bedroom 3.31m X 5.76m
Level: 2nd - Primary bedroom 4.62m X 3.31m
Level: 2nd - Bedroom 3m X 3m
Level: Basement - Kitchen 3m X 3m
Level: Basement - 2nd bedroom 3m X 3m
Level: Basement - Family room 6.58m X 4.88m
Level: In Between - Dining room 4m X 3.32m
Level: Main - Living room 4.62m X 3.323m
Level: Main - Kitchen 4.54m X 3.29m
Level: Main - Den 4m X 3.32m
Level: Main
SOA_HOUSEKEEPING_ATTRS
- Listing source url Https://www.realtor.ca/real-estate/28912635/4-natalie-court-e-brampton-westgate-westgate
- Listing type identifier Idx
The Home Overview listing data and Property Description above are provided by the Canadian Real Estate Association (CREA). All other information is provided by Houseful and its affiliates.

Lock your rate with RBC pre-approval
Mortgage rate is for illustrative purposes only. Please check RBC.com/mortgages for the current mortgage rates
$-3,200
/ Month25 Years fixed, 20% down payment, % interest
$
$
$
%
$
%

Schedule a viewing
No obligation or purchase necessary, cancel at any time
Nearby Homes
Real estate & homes for sale nearby












