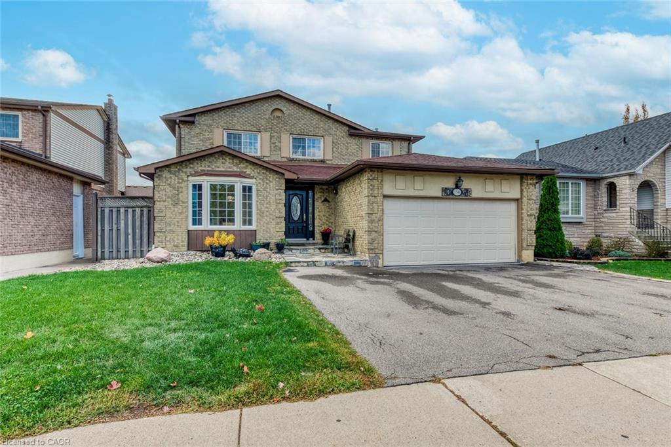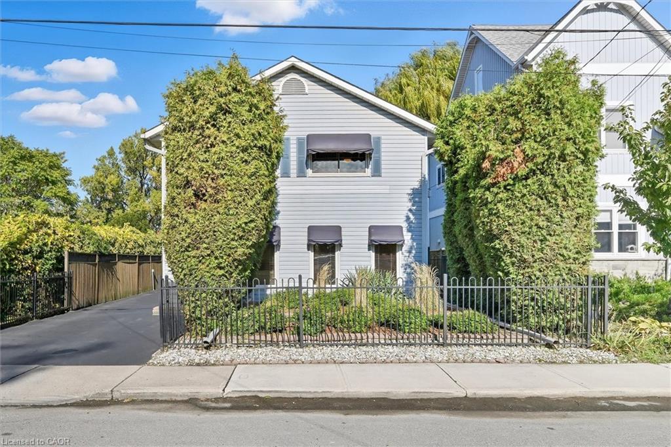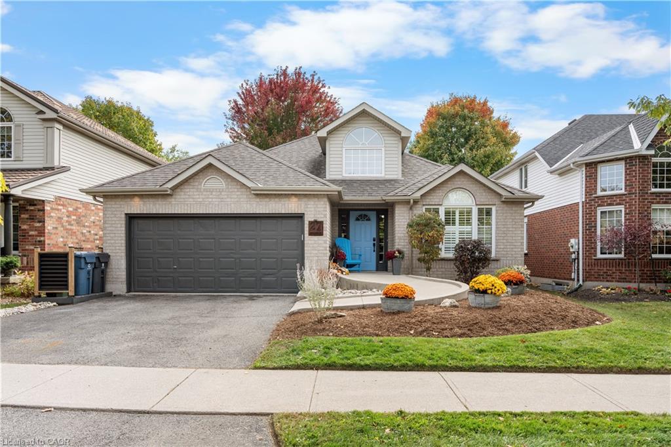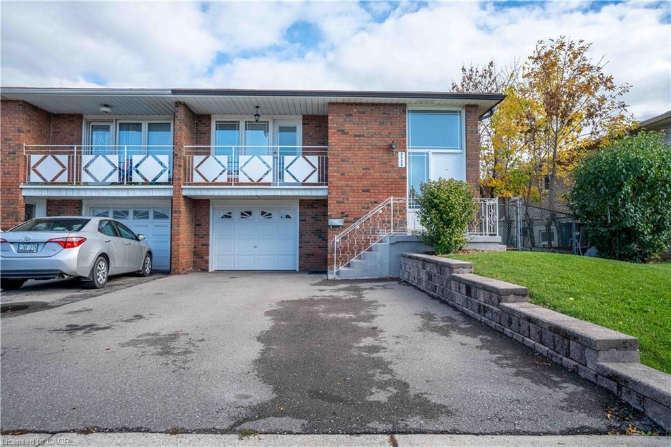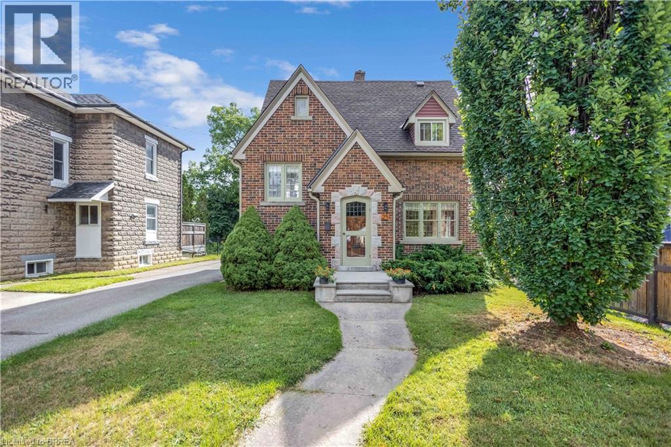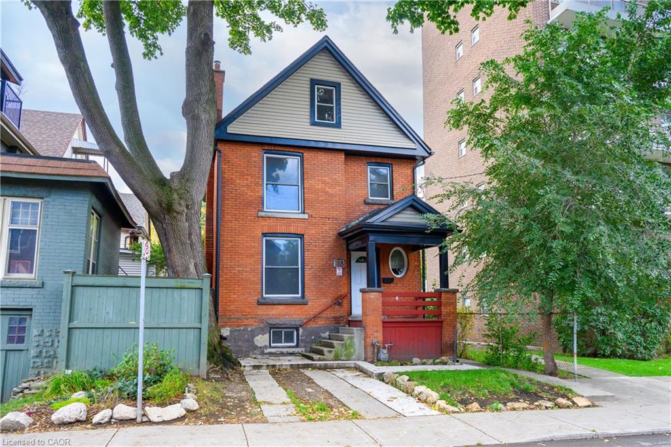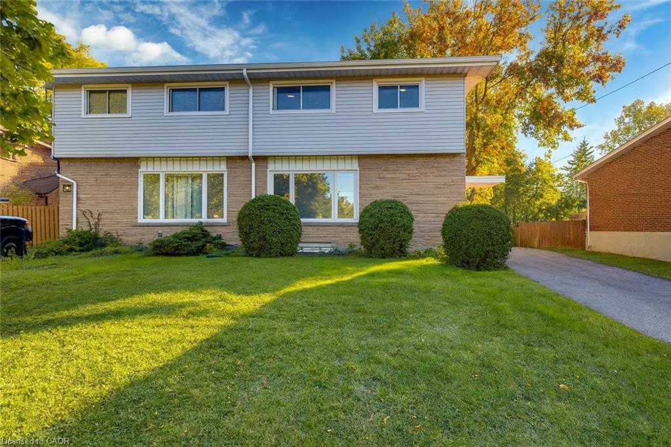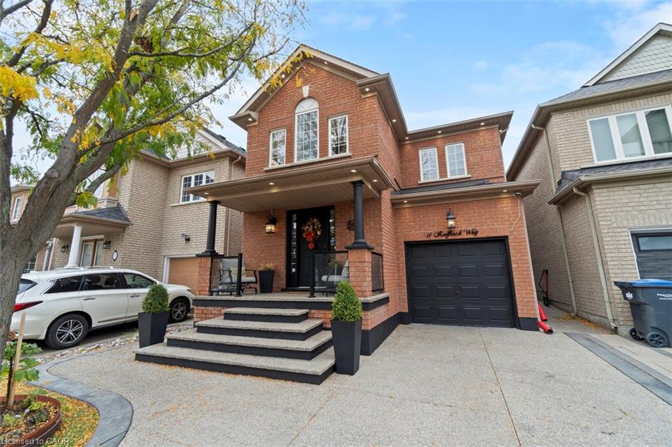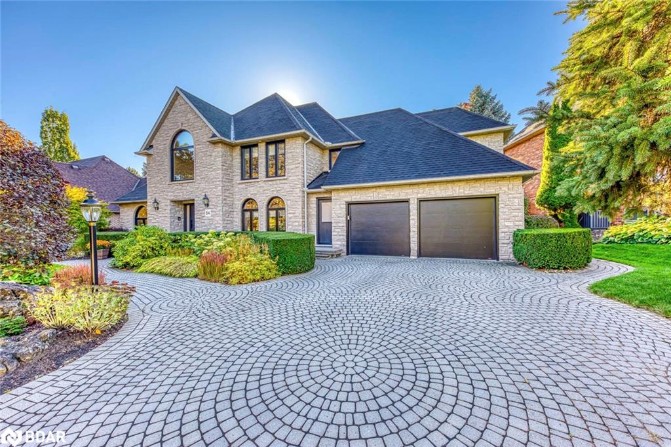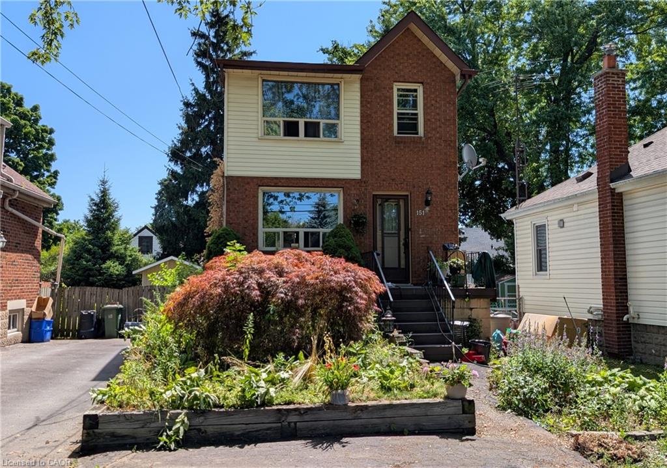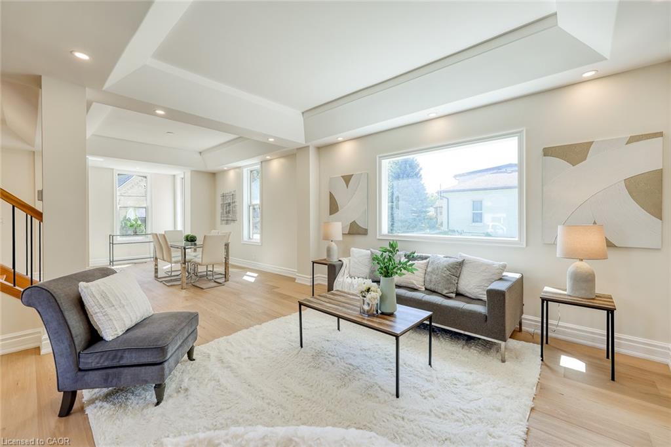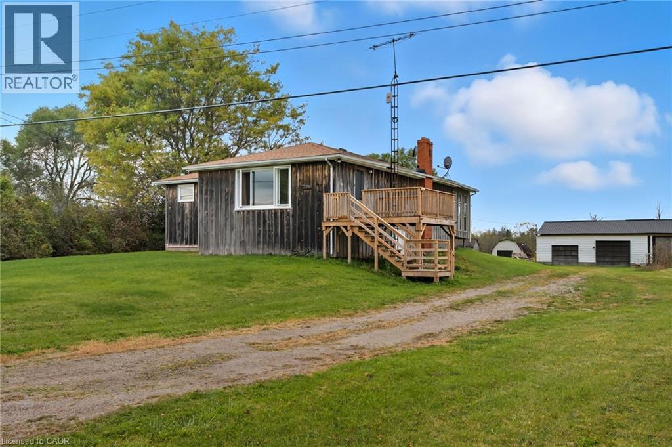
2091 6th Concession Road West
For Sale
New 3 Days
$799,000
3 beds
1 baths
1,568 Sqft
2091 6th Concession Road West
For Sale
New 3 Days
$799,000
3 beds
1 baths
1,568 Sqft
Highlights
This home is
11%
Time on Houseful
3 Days
School rated
6.5/10
Description
- Home value ($/Sqft)$510/Sqft
- Time on Housefulnew 3 days
- Property typeSingle family
- StyleRaised bungalow
- Median school Score
- Year built1980
- Mortgage payment
Nestled just outside of Cambridge in the desirable Flamborough area, this 0.64-acre property offers the perfect blend of space, privacy, and potential. This 3-bedroom, 1-bath home is ready for a new owner to make it their own. Enjoy the comfort of recent updates including a new furnace, windows, and doors, ensuring energy efficiency and peace of mind. Outside, you’ll find a detached two-bay shop with high ceilings — ideal for hobbyists, mechanics, or anyone needing extra workspace or storage. Whether you’re looking to renovate, expand, or simply enjoy country living with city convenience nearby, this property is a rare opportunity in a sought-after location. (id:63267)
Home overview
Amenities / Utilities
- Cooling Central air conditioning
- Heat source Propane
- Heat type Forced air
- Sewer/ septic Septic system
Exterior
- # total stories 1
- # parking spaces 23
- Has garage (y/n) Yes
Interior
- # full baths 1
- # total bathrooms 1.0
- # of above grade bedrooms 3
- Has fireplace (y/n) Yes
Location
- Community features Community centre, school bus
- Subdivision 045 - beverly
- Directions 1911141
Overview
- Lot size (acres) 0.0
- Building size 1568
- Listing # 40779988
- Property sub type Single family residence
- Status Active
Rooms Information
metric
- Utility 7.468m X 4.369m
Level: Basement - Recreational room 7.468m X 8.687m
Level: Basement - Bedroom 3.023m X 3.15m
Level: Main - Dining room 3.404m X 6.858m
Level: Main - Primary bedroom 3.353m X 2.946m
Level: Main - Bathroom (# of pieces - 3) 3.023m X 1.702m
Level: Main - Bedroom 3.378m X 2.54m
Level: Main - Sunroom 3.124m X 3.759m
Level: Main - Breakfast room 4.343m X 3.2m
Level: Main - Kitchen 4.242m X 2.921m
Level: Main - Living room 4.343m X 6.706m
Level: Main
SOA_HOUSEKEEPING_ATTRS
- Listing source url Https://www.realtor.ca/real-estate/29002881/2091-6th-concession-road-w-hamilton
- Listing type identifier Idx
The Home Overview listing data and Property Description above are provided by the Canadian Real Estate Association (CREA). All other information is provided by Houseful and its affiliates.

Lock your rate with RBC pre-approval
Mortgage rate is for illustrative purposes only. Please check RBC.com/mortgages for the current mortgage rates
$-2,131
/ Month25 Years fixed, 20% down payment, % interest
$
$
$
%
$
%

Schedule a viewing
No obligation or purchase necessary, cancel at any time
Nearby Homes
Real estate & homes for sale nearby

