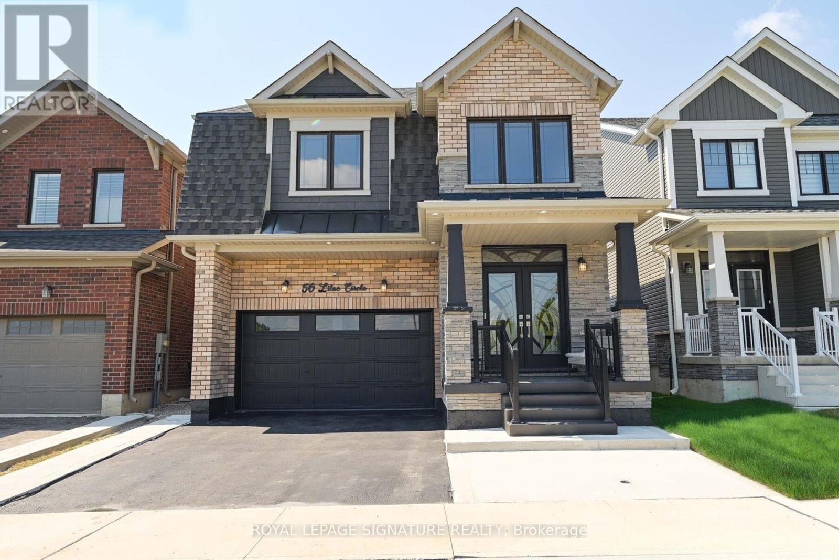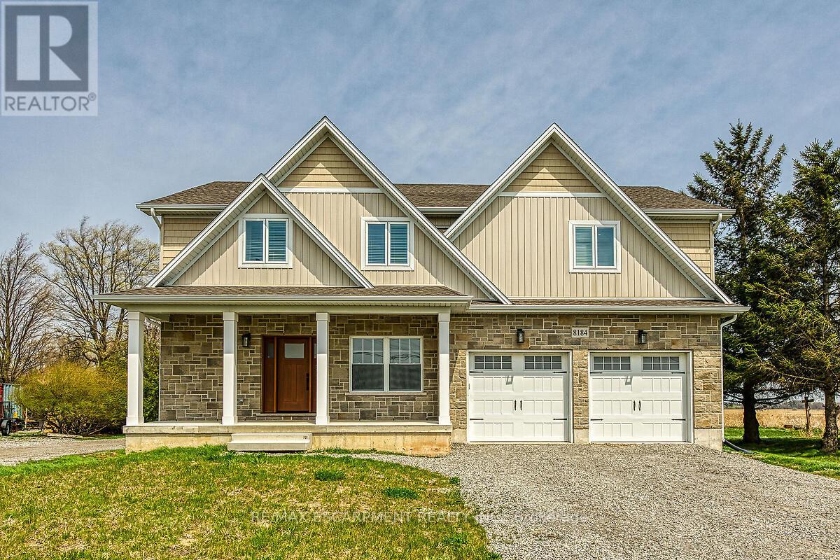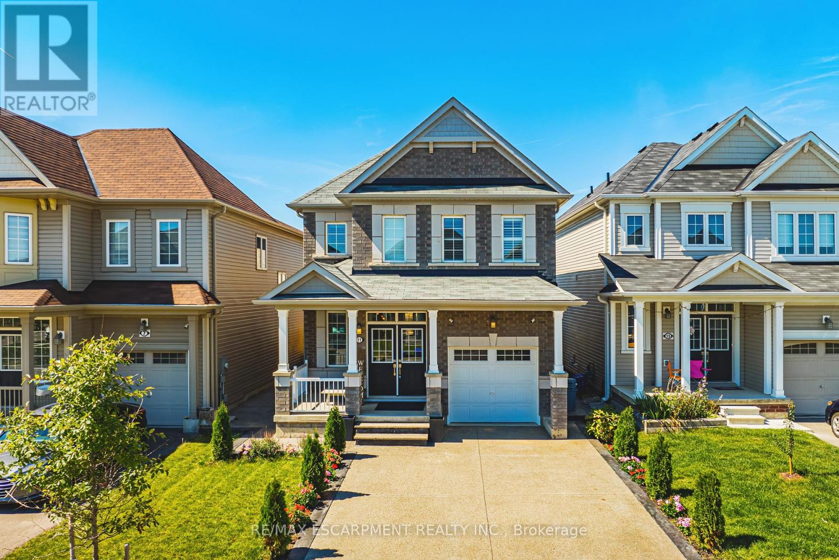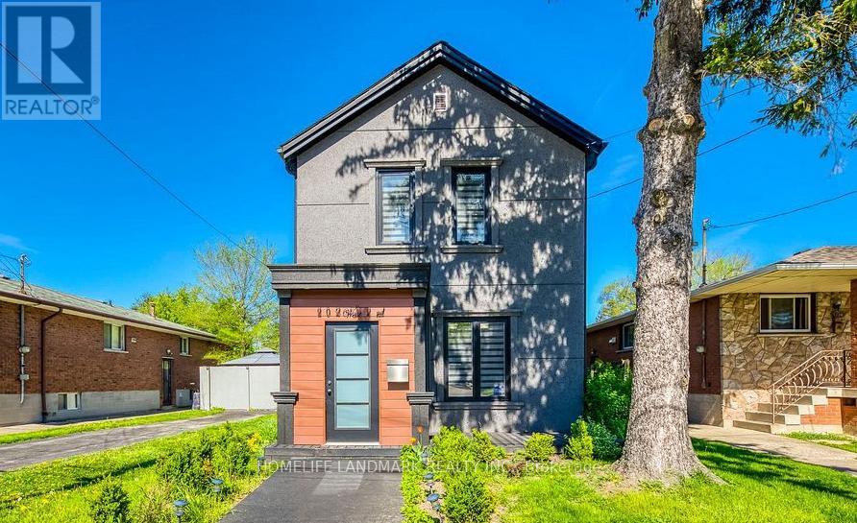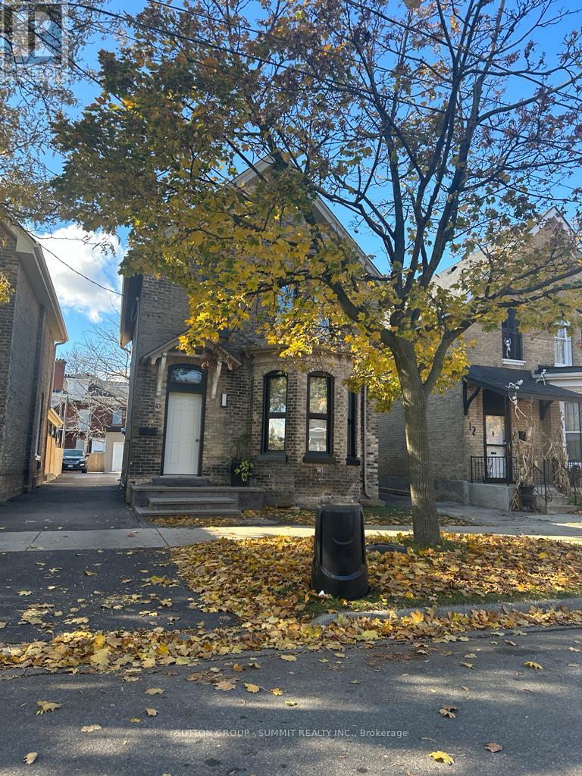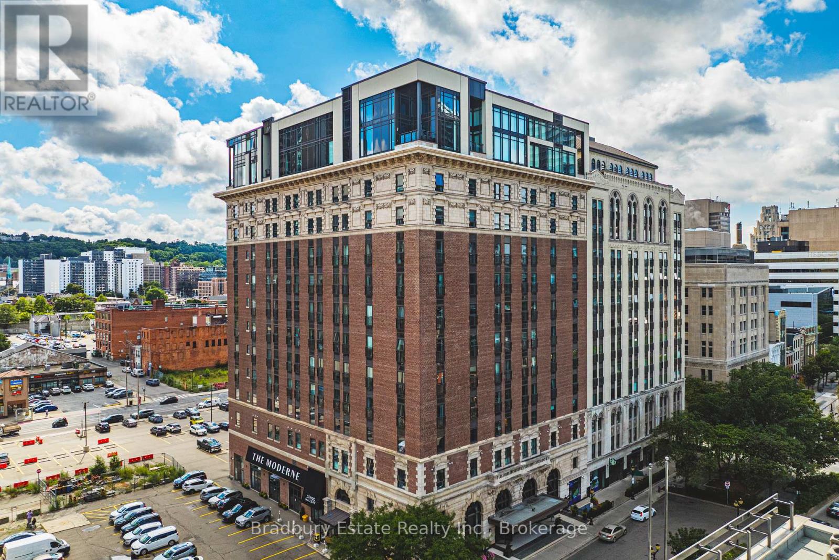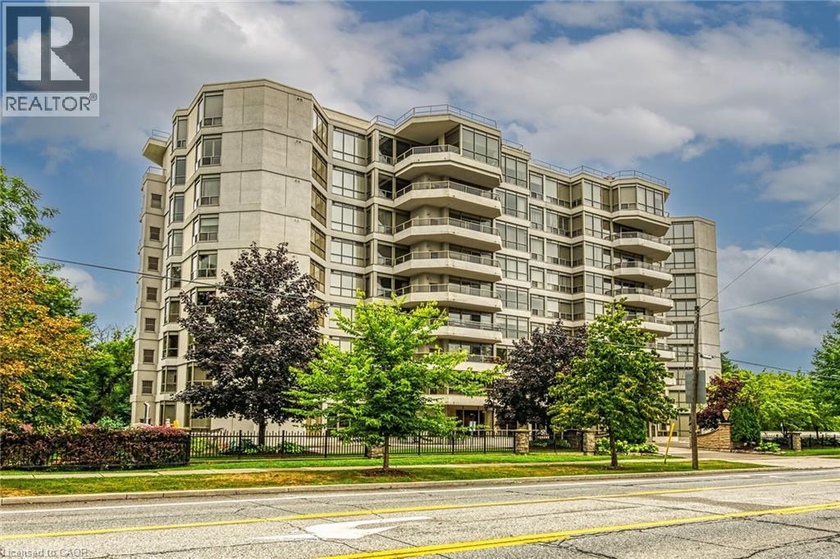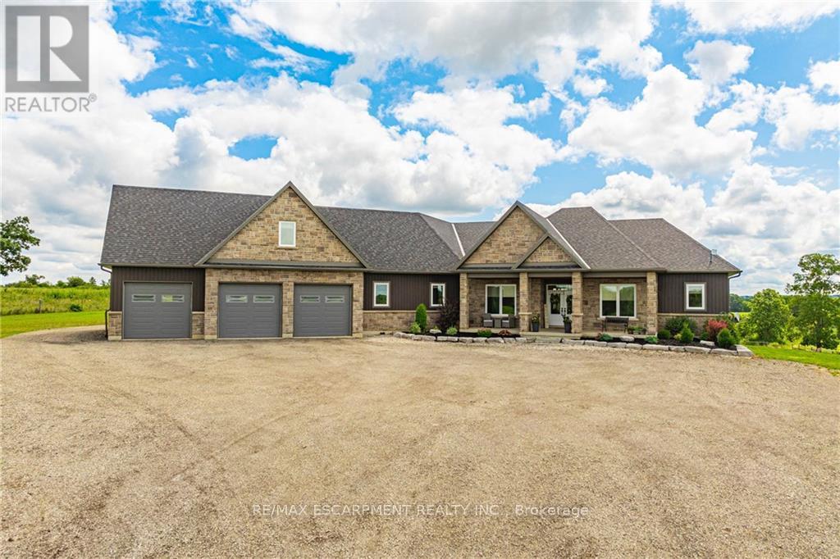
4 Middleport Rd
4 Middleport Rd
Highlights
Description
- Home value ($/Sqft)$999/Sqft
- Time on Houseful456 days
- Property typeSingle family
- StyleBungalow
- Median school Score
- Mortgage payment
Welcome to your dream estate! This custom-built bungalow offers 5,500 sq ft of luxurious living space on 43 acres. It boasts three living spaces, ideal for intergenerational living. The main floor features an open layout with a high-end kitchen flowing into the great room. A double-sided fireplace warms the living room and balcony overlooking the heated saltwater pool. Four bedrooms include a primary suite with a 5-piece ensuite, plus three more bedrooms on the main level. The loft offers a private escape with a kitchenette, bedroom, bath, and separate entrance. The basement, also with a separate entrance, has two bedrooms, a bath, kitchenette, and large living area. Property highlights include a 50' x 84' barn, ideal for a hobby farm, and a 5,659 sq ft shop with offices and workshop. This home offers rare amenities! (id:63267)
Home overview
- Cooling Central air conditioning
- Heat source Natural gas
- Heat type Forced air
- Has pool (y/n) Yes
- Sewer/ septic Septic system
- # total stories 1
- # parking spaces 15
- Has garage (y/n) Yes
- # full baths 5
- # half baths 2
- # total bathrooms 7.0
- # of above grade bedrooms 7
- Community features School bus
- Subdivision Brantford twp
- Lot size (acres) 0.0
- Listing # X9049964
- Property sub type Single family residence
- Status Active
- Kitchen 3.73m X 3.3m
Level: 2nd - Bedroom 4.17m X 4.72m
Level: 2nd - Bedroom 3.81m X 3.33m
Level: Basement - Family room 15.34m X 9.65m
Level: Basement - Kitchen 3.53m X 6.12m
Level: Basement - Bedroom 5.21m X 4.19m
Level: Main - Bedroom 3.43m X 4.19m
Level: Main - Dining room 4.01m X 4.19m
Level: Main - Kitchen 3.96m X 5.77m
Level: Main - Living room 6.22m X 5.77m
Level: Main - Bedroom 3.86m X 4.72m
Level: Main - Primary bedroom 5.21m X 7.14m
Level: Main
- Listing source url Https://www.realtor.ca/real-estate/27202458/4-middleport-road-brant-brantford-twp-brantford-twp
- Listing type identifier Idx

$-8,000
/ Month

