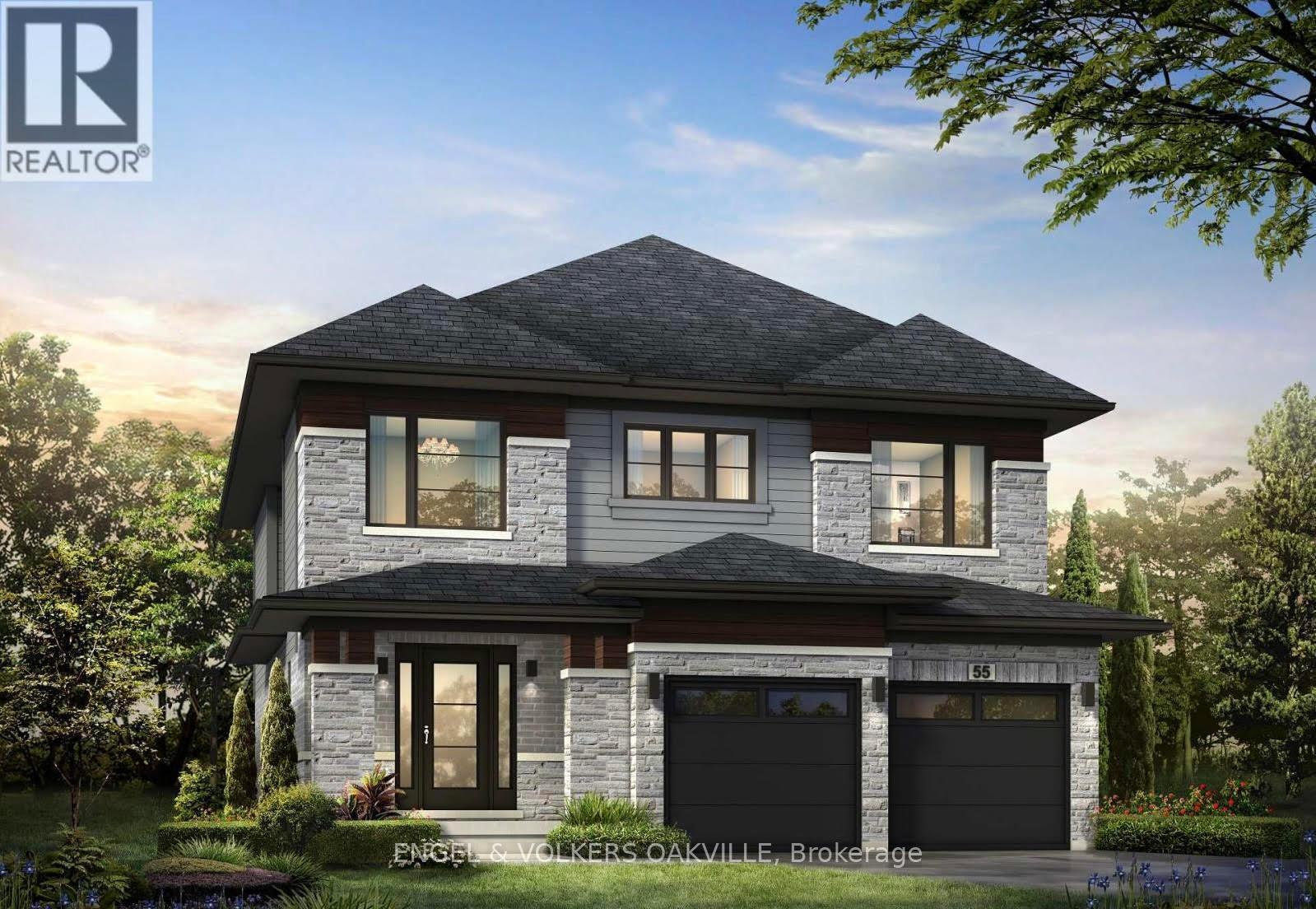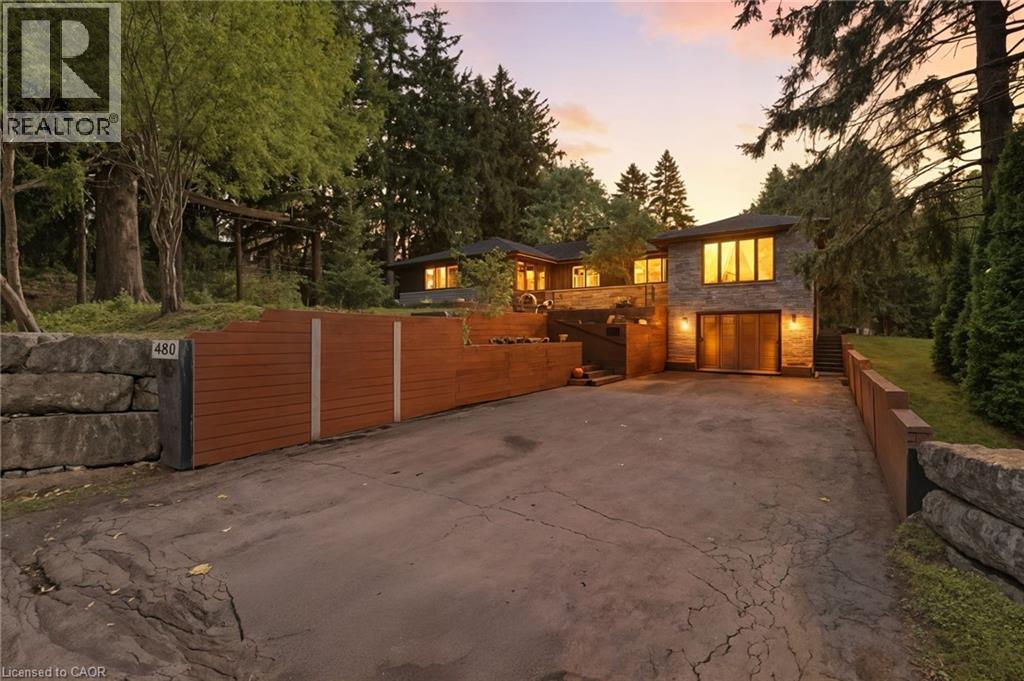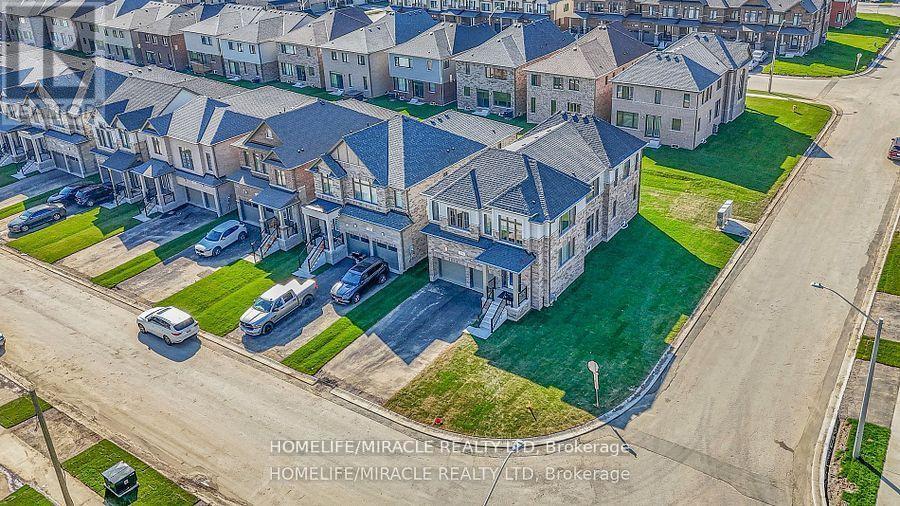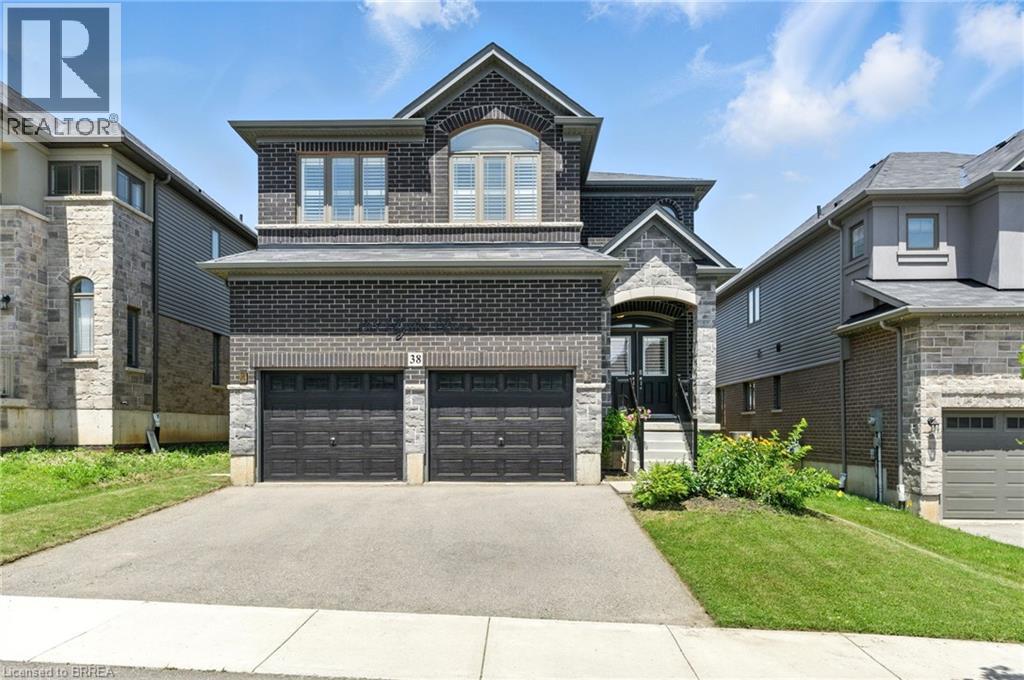- Houseful
- ON
- Brant Brantford Twp
- Shellard Lane
- 475 Blackburn Dr

Highlights
Description
- Time on Houseful57 days
- Property typeSingle family
- Neighbourhood
- Median school Score
- Mortgage payment
Presenting the stunning, brand new Losani Home! Introducing the Millbank, a modern, luxury four-bedroom, two-and-a-half-bathroom home, located in the highly sought-after West Brant community. This elegant two-story, detached residence showcases an open-concept main level featuring a formal living room, spacious great room, and a separate dining room, all filled with natural light, creating an inviting space perfect for entertaining. The home is adorned with Caesarstone countertops throughout, complemented by undermounted sinks. The primary ensuite offers a luxurious tiled walk-in shower with a frameless glass door. A beautiful, solid oak staircase with metal spindles gracefully connects the main floor to the second level. Currently at the drywall stage, this home provides the exciting opportunity for purchasers to choose their colours and finishes. The basement is roughed in for a three-piece bathroom, offering future customization potential. A show-stopping three-sided gas fireplace takes center stage in the great room, while pot lights illuminate the main floor and exterior. Additional features include a double-car garage with inside entry and a two-car driveway, providing ample parking and convenience. Don't miss the chance to own your dream home; your ideal living space awaits! (id:63267)
Home overview
- Cooling Central air conditioning
- Heat source Natural gas
- Heat type Forced air
- Sewer/ septic Sanitary sewer
- # total stories 2
- # parking spaces 4
- Has garage (y/n) Yes
- # full baths 2
- # half baths 1
- # total bathrooms 3.0
- # of above grade bedrooms 4
- Subdivision Brantford twp
- Directions 2139096
- Lot size (acres) 0.0
- Listing # X12362988
- Property sub type Single family residence
- Status Active
- 2nd bedroom 3.06m X 3.68m
Level: 2nd - 4th bedroom 3.03m X 3.52m
Level: 2nd - 3rd bedroom 3.06m X 3.68m
Level: 2nd - Primary bedroom 4.44m X 4.44m
Level: 2nd - Kitchen 2.53m X 4.27m
Level: Ground - Great room 4.3m X 4.28m
Level: Ground - Eating area 2.77m X 3.76m
Level: Ground - Dining room 4.13m X 3.38m
Level: Ground - Living room 4.34m X 4.28m
Level: Ground
- Listing source url Https://www.realtor.ca/real-estate/28774031/475-blackburn-drive-brant-brantford-twp-brantford-twp
- Listing type identifier Idx

$-2,562
/ Month












