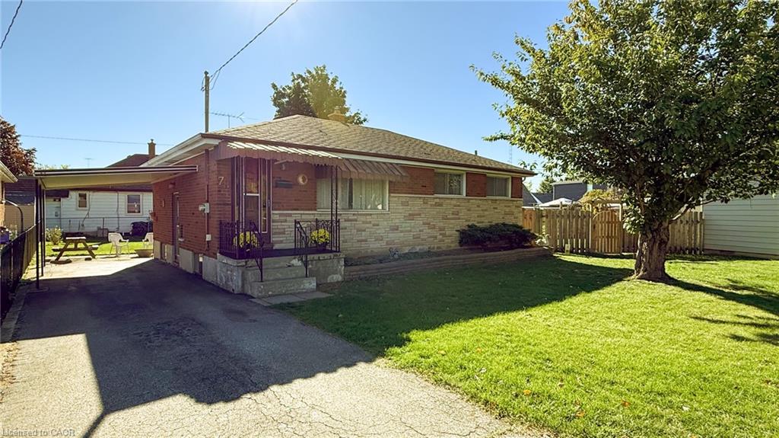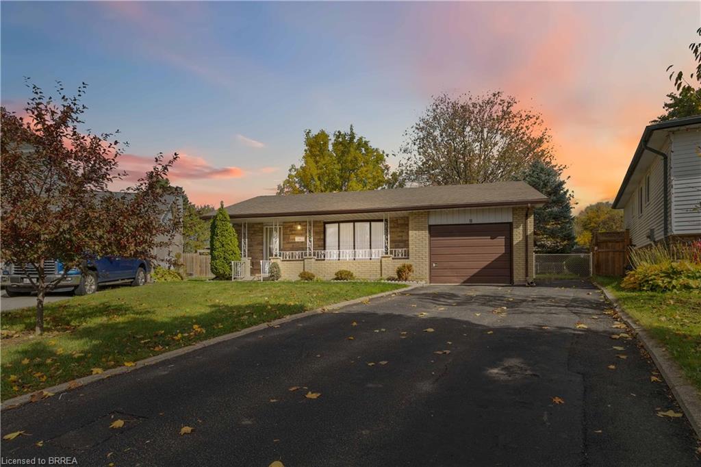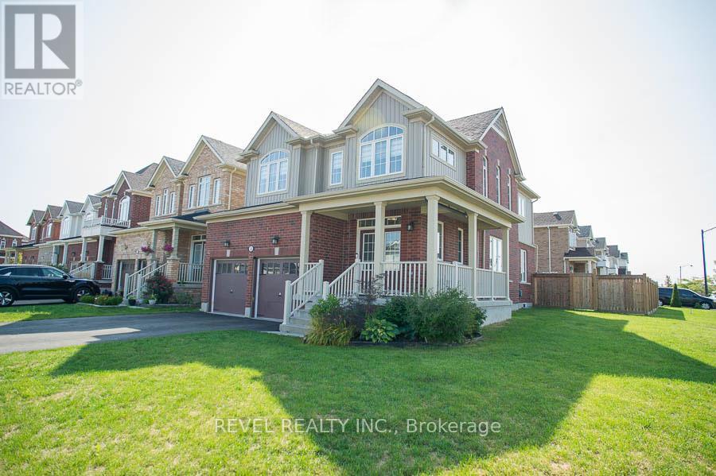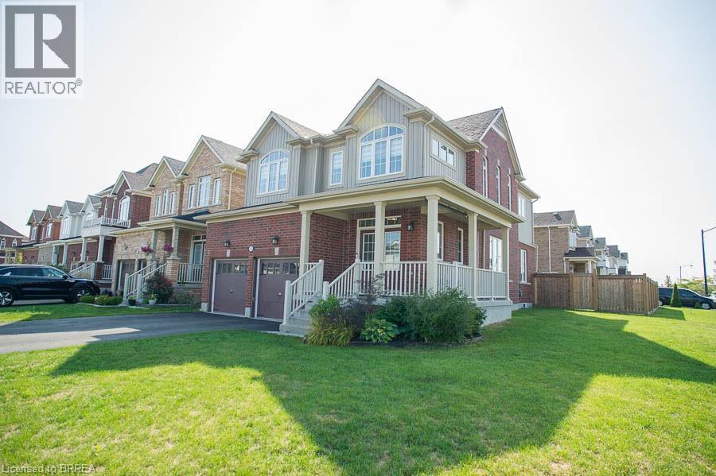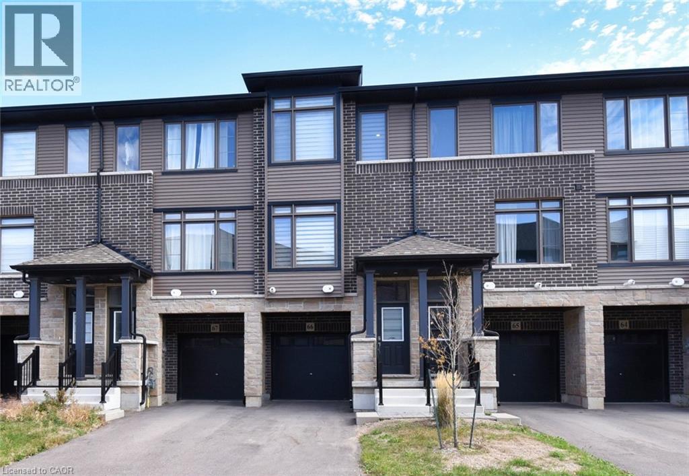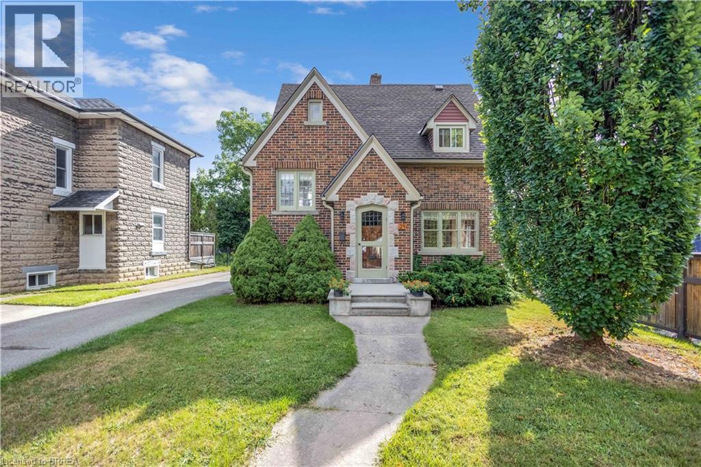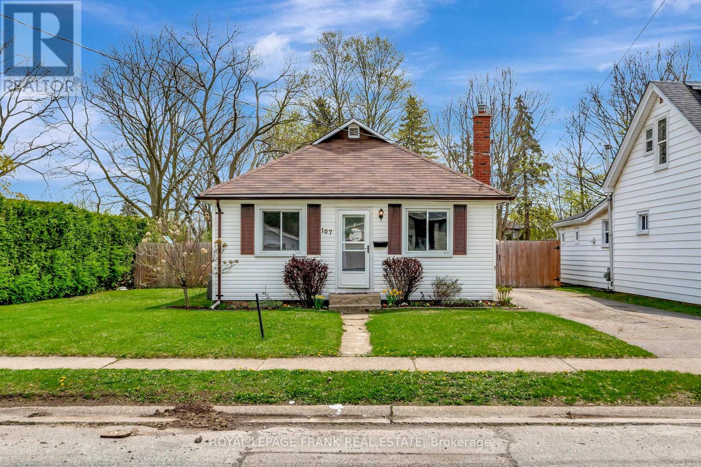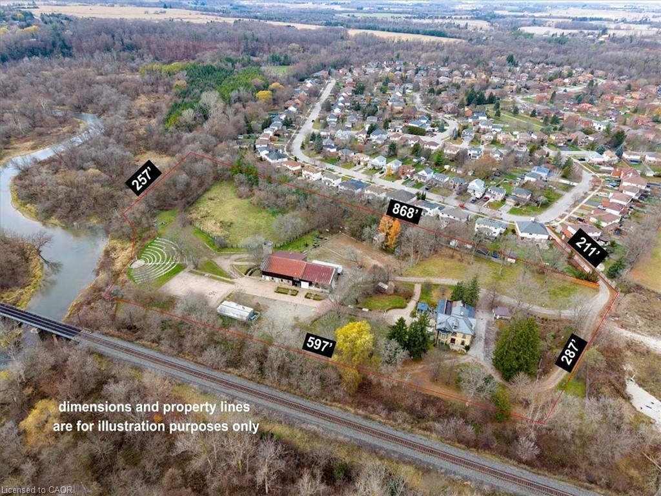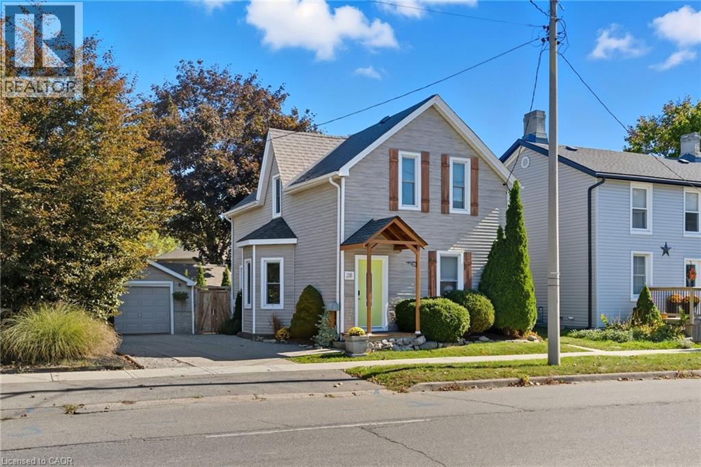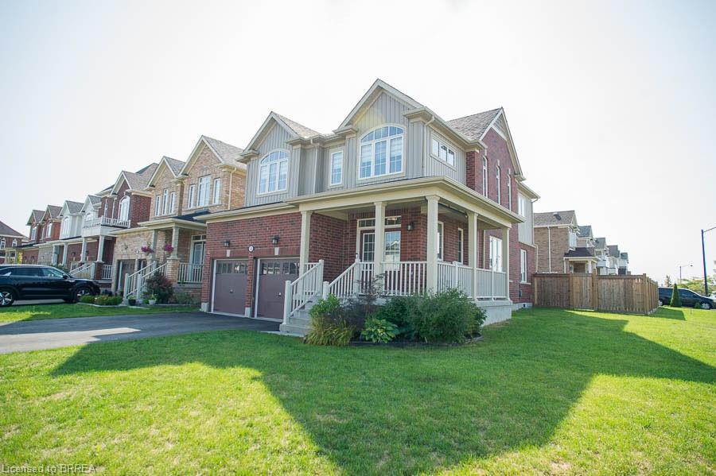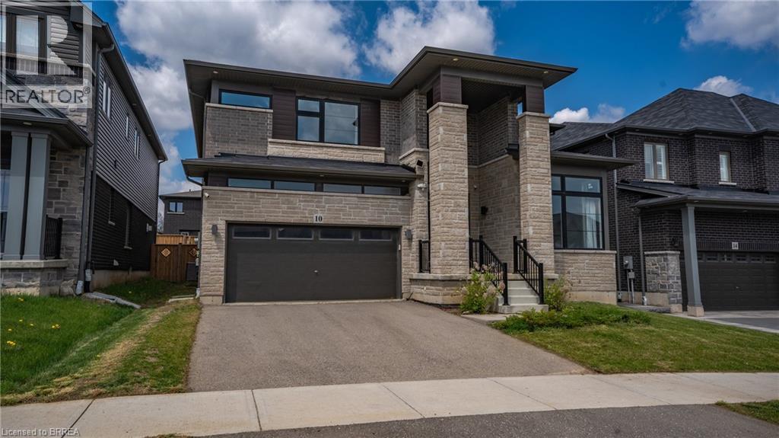
Highlights
Description
- Home value ($/Sqft)$349/Sqft
- Time on Houseful13 days
- Property typeSingle family
- Style2 level
- Median school Score
- Mortgage payment
Welcome to 10 McGovern Dr. A stunning almost 3,500-square-foot, two-story home located in gorgeous Paris, Ontario. This spacious residence features four bedrooms upstairs, each with access to a full bathroom, making it perfect for a large family. The main floor also includes a dedicated office space, a separate living/dinning room, and a family room, all within an open-concept layout that flows seamlessly into the large, gourmet kitchen. The kitchen is a chef’s dream, featuring wall oven, stainless steel appliances and elegant quartz countertops. Additionally, there is a convenient main floor laundry area near the garage entrance, complete with a mudroom. The property also boasts a fully fenced backyard and a separate entrance to the basement, ideal for future customization. The primary bedroom suite includes a luxurious spa-like bathroom with a separate tub, an enlarged shower, and his-and-her closets. This property is perfect for families looking for comfort, space, and future potential. (id:63267)
Home overview
- Cooling Central air conditioning
- Heat type Forced air
- Sewer/ septic Municipal sewage system
- # total stories 2
- # parking spaces 4
- Has garage (y/n) Yes
- # full baths 3
- # half baths 1
- # total bathrooms 4.0
- # of above grade bedrooms 4
- Community features Quiet area, community centre, school bus
- Subdivision 2107 - victoria park
- Lot size (acres) 0.0
- Building size 3442
- Listing # 40776675
- Property sub type Single family residence
- Status Active
- Bedroom 3.759m X 4.724m
Level: 2nd - Primary bedroom 5.817m X 4.826m
Level: 2nd - Bedroom 4.369m X 4.851m
Level: 2nd - Bathroom (# of pieces - 3) Measurements not available
Level: 2nd - Bedroom 3.251m X 4.14m
Level: 2nd - Bathroom (# of pieces - 3) 1.93m X 3.658m
Level: 2nd - Full bathroom 3.378m X 4.14m
Level: 2nd - Dining room 3.251m X 3.2m
Level: Main - Office 3.251m X 2.819m
Level: Main - Family room 5.486m X 4.445m
Level: Main - Breakfast room 3.124m X 4.521m
Level: Main - Pantry 1.727m X 1.626m
Level: Main - Bathroom (# of pieces - 2) Measurements not available
Level: Main - Laundry 2.794m X 2.921m
Level: Main - Living room 3.251m X 3.962m
Level: Main - Kitchen 3.404m X 4.293m
Level: Main
- Listing source url Https://www.realtor.ca/real-estate/28965104/10-mcgovern-lane-paris
- Listing type identifier Idx

$-3,200
/ Month

