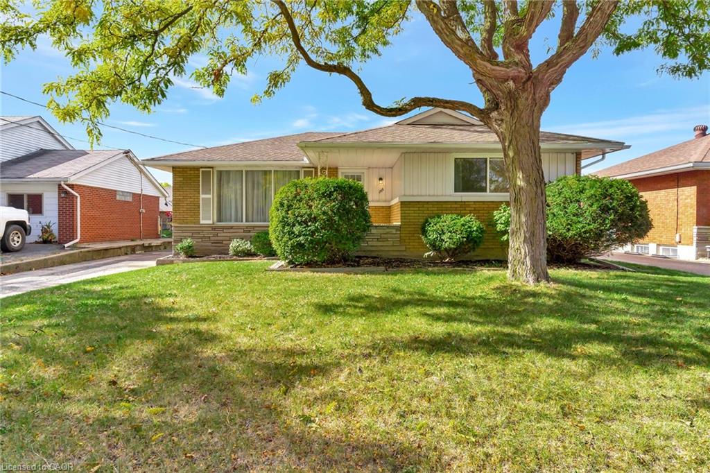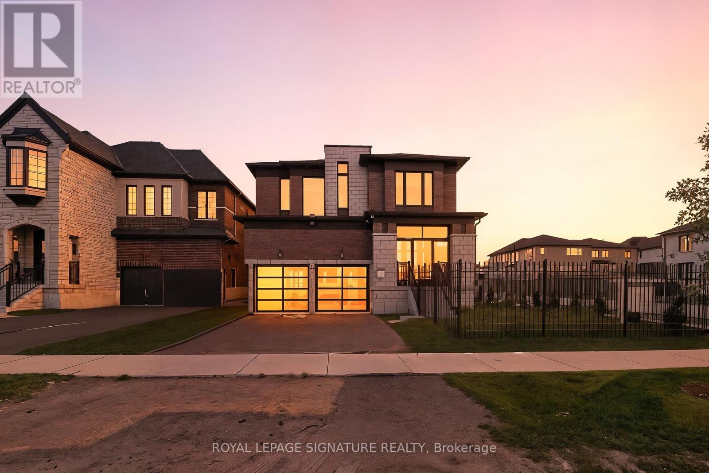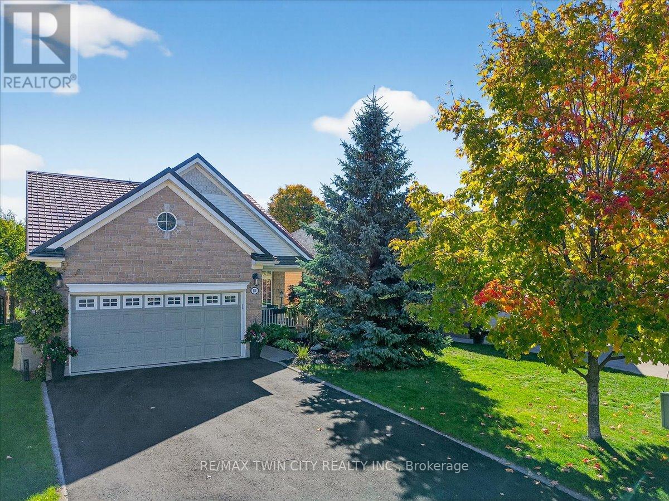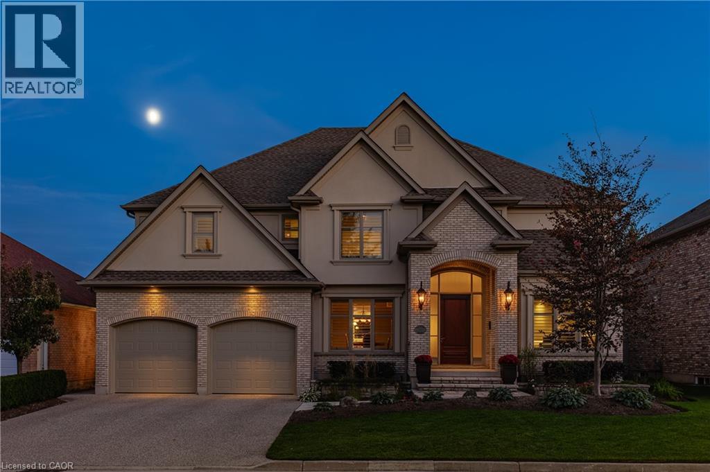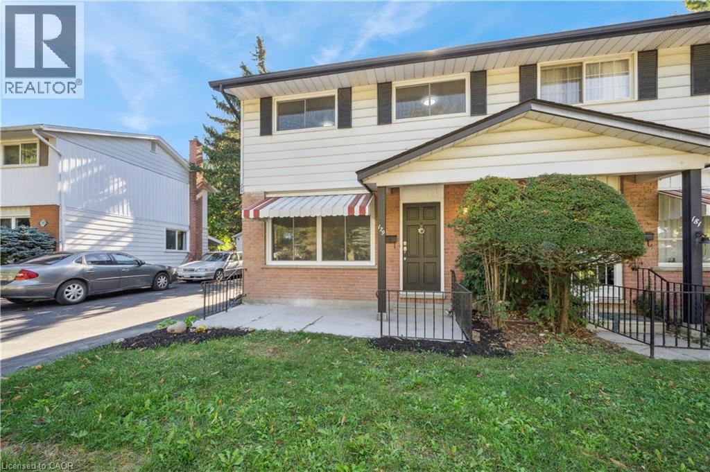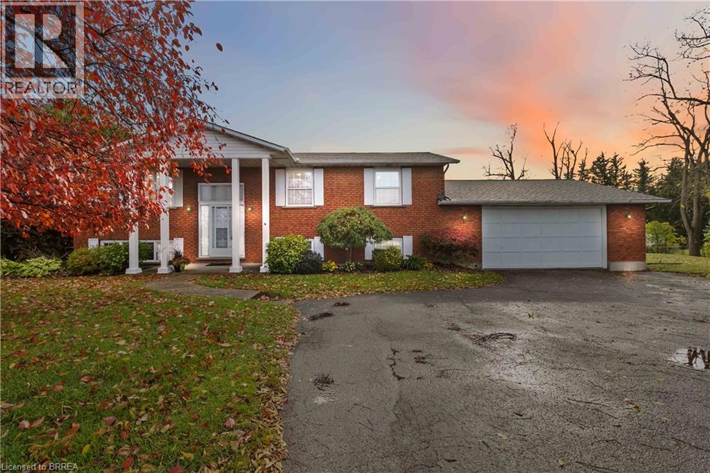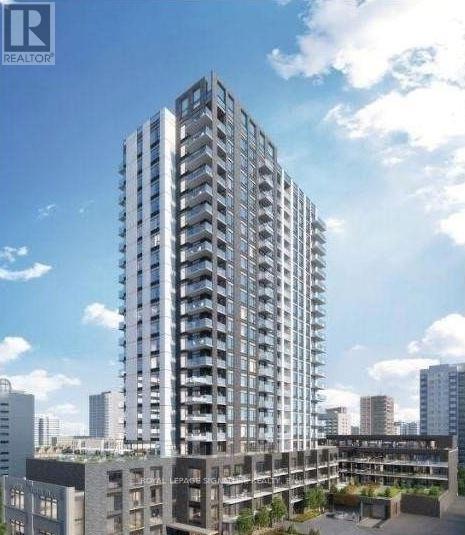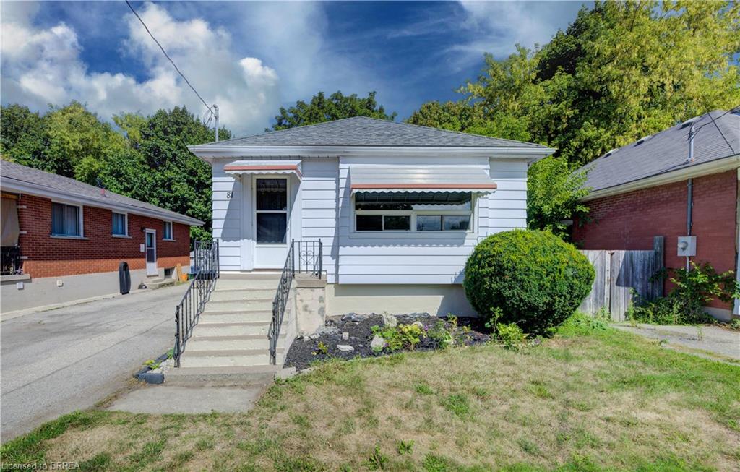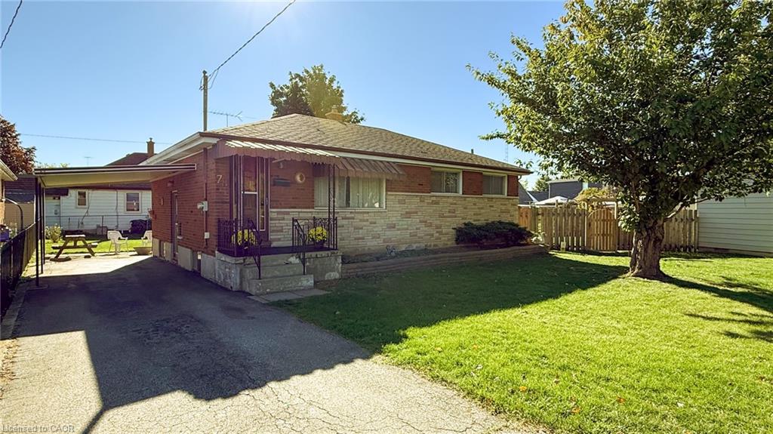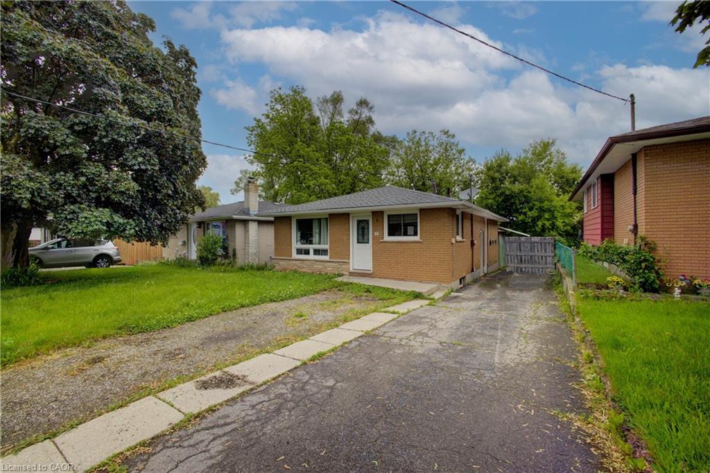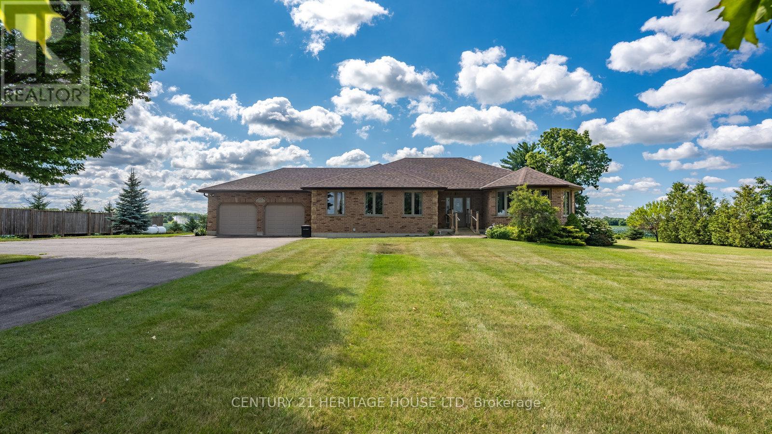
Highlights
Description
- Time on Housefulnew 5 days
- Property typeSingle family
- StyleBungalow
- Median school Score
- Mortgage payment
Welcome to your peaceful country escape over an acre of land just minutes from town. This well-maintained, light-filled brick ranch features 3 bedrooms, 3 bathrooms, and an inviting open layout perfect for family life and entertaining. Main level has a welcoming foyer, an open concept kitchen with center island and cherry kitchen cabinets, breakfast nook, and family room (with cozy fireplace) that offer plenty of space for day-to-day living. There is a walkout to a spacious back deck overlooking the property. The large living/ dining room is perfect for hosting family gatherings. Primary bedroom has a walk-in closet, 3-piece ensuite, and a walkout to a covered patio to enjoy your morning coffee. The front bedroom can serve as a home office. A four piece bathroom, and main floor laundry with garage access complete this level. The lower level features a large recreation/crafting room with a corner stove fireplace, multi-use space (ideal as an office, gym or playroom), a new well-appointed accessible 3-piece bathroom with roll-in shower, and abundant storage. Enjoy a gardeners paradise with fruit trees, perennials, a vegetable plot, and a herb spiral garden. A two-story bank barn from 1895 adjoins onto a private fenced area with outdoor shower. There is also a workshop/ driveshed. Attached double car garage and parking for 6+ vehicles.This is the country lifestyle without sacrificing convenience. Other features of the home include - 16KW Generator 2019, Roof 2022; Deck 2023; A/C 2025; Barn foundation retipped and roof replaced 2019; Water heater 2023. (id:63267)
Home overview
- Cooling Central air conditioning
- Heat source Propane
- Heat type Forced air
- Sewer/ septic Septic system
- # total stories 1
- Fencing Partially fenced
- # parking spaces 8
- Has garage (y/n) Yes
- # full baths 3
- # total bathrooms 3.0
- # of above grade bedrooms 3
- Flooring Tile
- Has fireplace (y/n) Yes
- Community features School bus
- Subdivision Burford
- Lot size (acres) 0.0
- Listing # X12313273
- Property sub type Single family residence
- Status Active
- Other 4.34m X 3.43m
Level: Basement - Other 3.4m X 1.5m
Level: Basement - Utility 7.65m X 5.51m
Level: Basement - Recreational room / games room 7.26m X 9.98m
Level: Basement - Other 7.06m X 4.29m
Level: Basement - Bathroom 4.83m X 2.82m
Level: Basement - Laundry 2.69m X 4.44m
Level: Main - Eating area 3.58m X 2.57m
Level: Main - Kitchen 3.58m X 3.68m
Level: Main - Primary bedroom 4.01m X 4.62m
Level: Main - Family room 3.66m X 5.51m
Level: Main - Living room 4.34m X 3.53m
Level: Main - Bedroom 3.53m X 3.53m
Level: Main - Dining room 3.51m X 3.73m
Level: Main - Bathroom 2.36m X 2.21m
Level: Main - Bathroom 2.39m X 2.36m
Level: Main - Bedroom 4.27m X 3.33m
Level: Main - Foyer 5.08m X 1.22m
Level: Main
- Listing source url Https://www.realtor.ca/real-estate/28666197/103-third-concession-road-brant-burford-burford
- Listing type identifier Idx

$-3,200
/ Month

