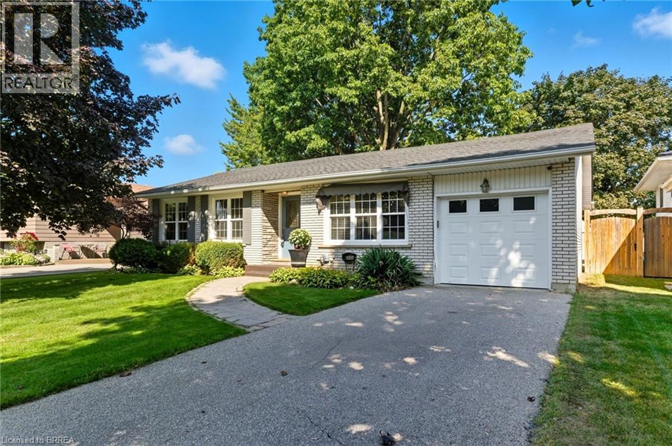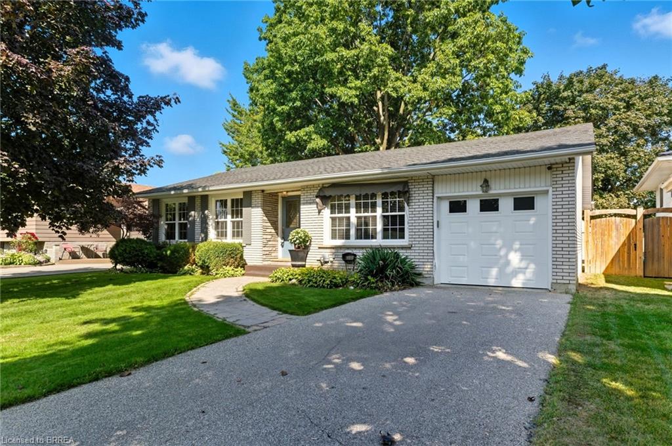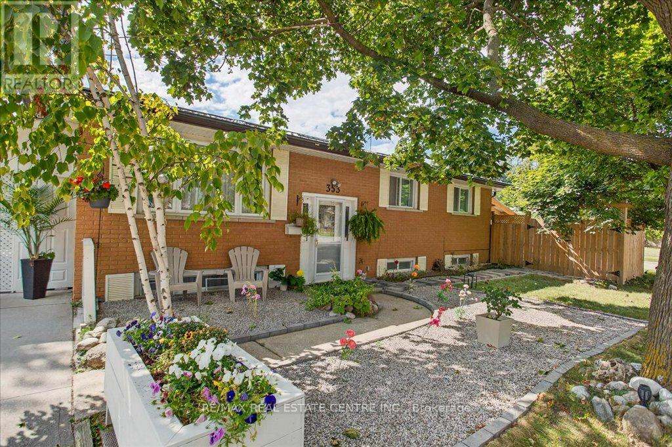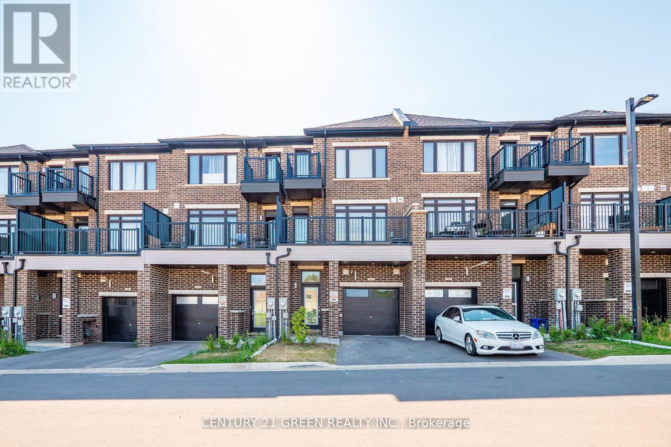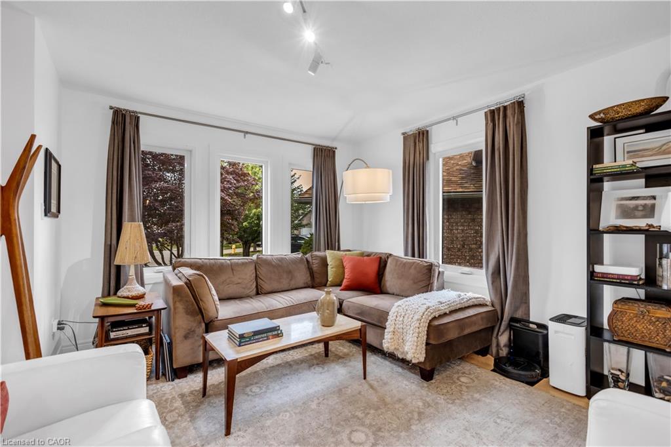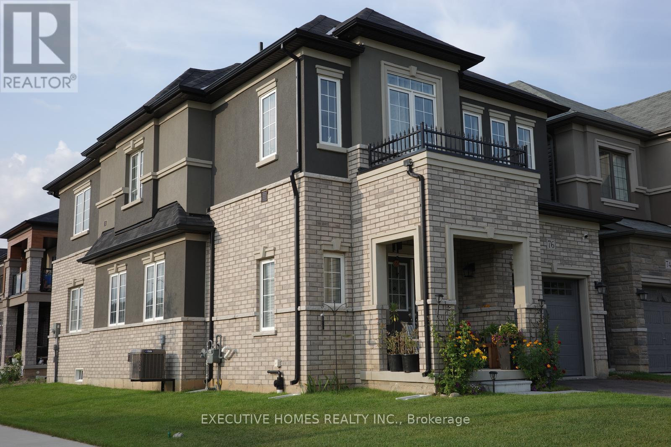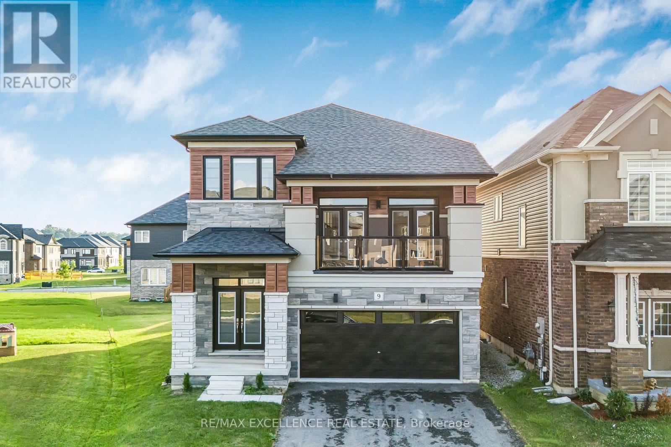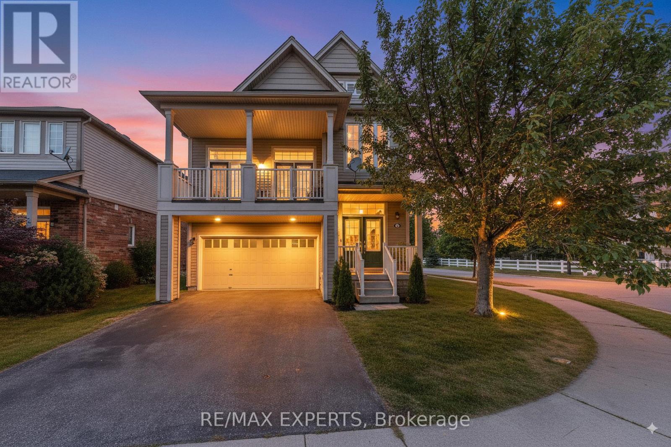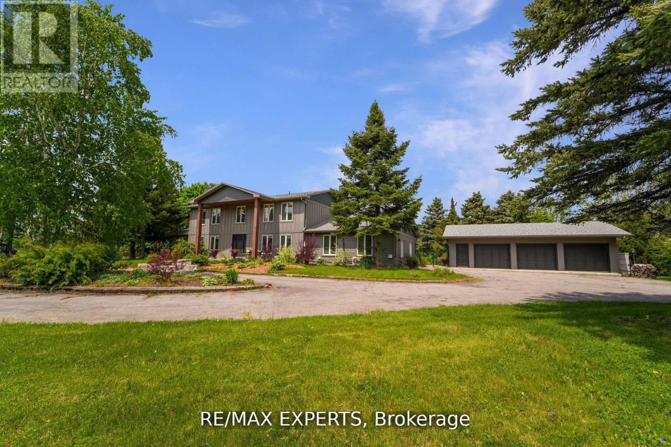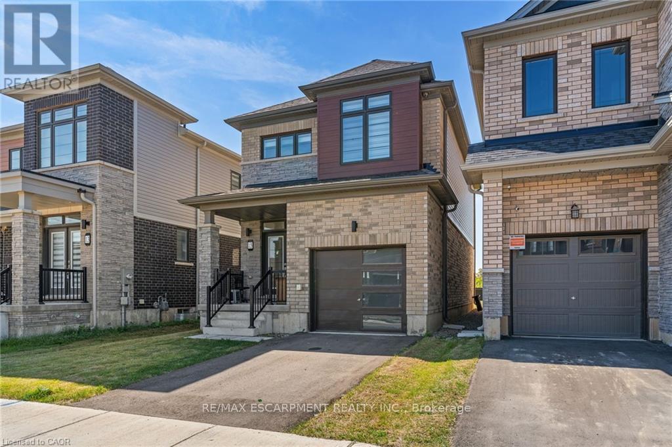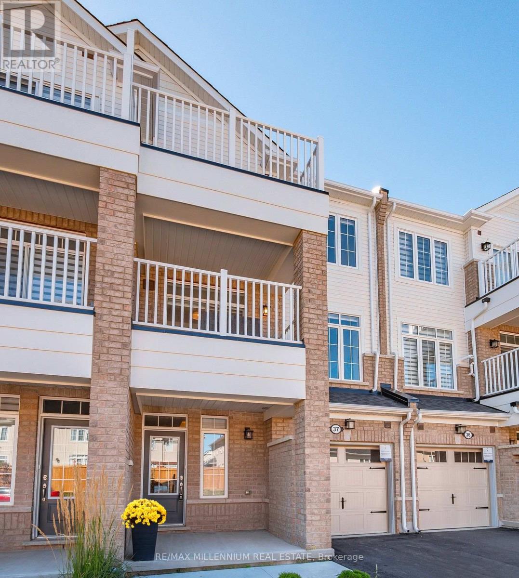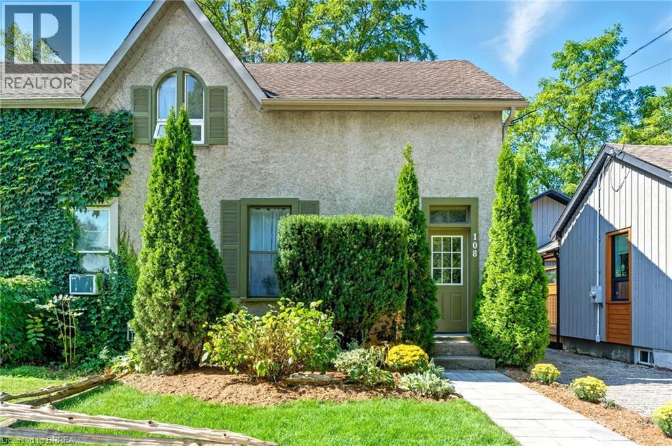
Highlights
Description
- Home value ($/Sqft)$351/Sqft
- Time on Housefulnew 20 hours
- Property typeSingle family
- Median school Score
- Lot size2,614 Sqft
- Year built1900
- Mortgage payment
Rare find in Paris! Nature right in your very own backyard, greenspace in urban places. This gorgeous century semi-detached home has the Nith River as a backdrop and is steps from the heart of downtown Paris with interesting restaurants, cafes & pubs, specialty shops, medical care & pharmacy. The main floor will surprise with a spacious living room, eat-in kitchen, bright sunroom overlooking the tranquil backyard and keeping it cozy with the gas stove. For your convenience main floor laundry & 2 pc washroom. The 2nd floor features 2 good sized bedrooms plus a large 4 pc bathroom. The outside living space will charm & enchant in spring, summer & fall with all the colours. Fully fenced yard, great deck for summer enjoyment. Garden shed to store all your essentials. Hydro in the shed that could be made into small workshop. Wiring, plumbing upgraded, furnace 2019, upgraded insulation, water softener purchased 2020, new water heater purchased 2025, new carpet installed Dec 2024, fence 2019 & 2024, fascia & soffits 2014. One-of-a-kind home! The property continues beyond the fence at the back towards the peaceful Nith River in your backyard, envelope yourself in nature with the green space - conservation area. This is the right place for the active person enjoying canoeing, kayaking, fishing, hiking and riding bicycles on the trails along the Grand River. Lyons Park with its community pool, splash pad, baseball diamond and playground is across the river. Embrace new adventures! The water mains were redone on all properties. New gas lines installed. New sidewalks and street. (id:63267)
Home overview
- Cooling Central air conditioning
- Heat source Natural gas
- Heat type Forced air
- Sewer/ septic Municipal sewage system
- # total stories 2
- Fencing Fence
- # full baths 1
- # half baths 1
- # total bathrooms 2.0
- # of above grade bedrooms 2
- Community features Quiet area
- Subdivision 2105 - fair grounds
- View River view
- Lot dimensions 0.06
- Lot size (acres) 0.06
- Building size 1140
- Listing # 40768767
- Property sub type Single family residence
- Status Active
- Bathroom (# of pieces - 4) Measurements not available
Level: 2nd - Bedroom 3.531m X 3.048m
Level: 2nd - Primary bedroom 3.505m X 4.242m
Level: 2nd - Laundry Measurements not available
Level: Main - Kitchen 2.184m X 3.861m
Level: Main - Family room 3.81m X 4.013m
Level: Main - Bathroom (# of pieces - 2) Measurements not available
Level: Main - Living room 4.572m X 3.429m
Level: Main
- Listing source url Https://www.realtor.ca/real-estate/28867686/108-west-river-street-paris
- Listing type identifier Idx

$-1,066
/ Month

