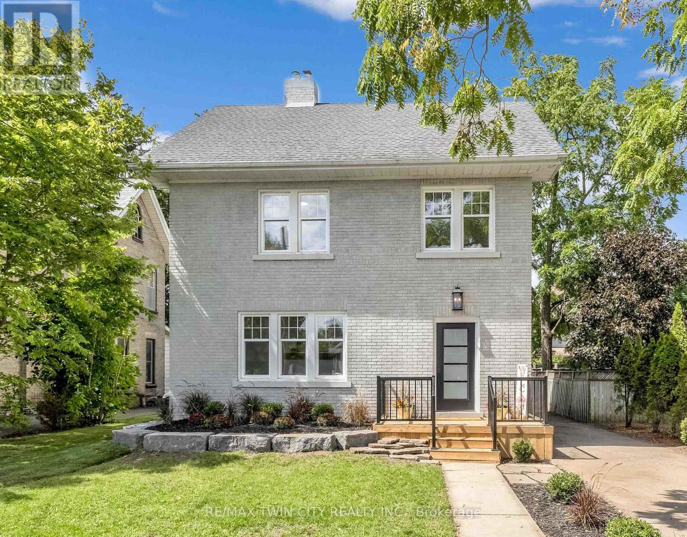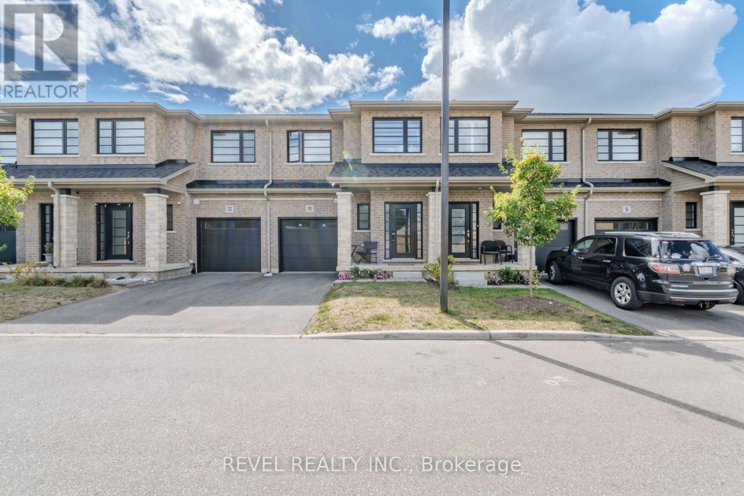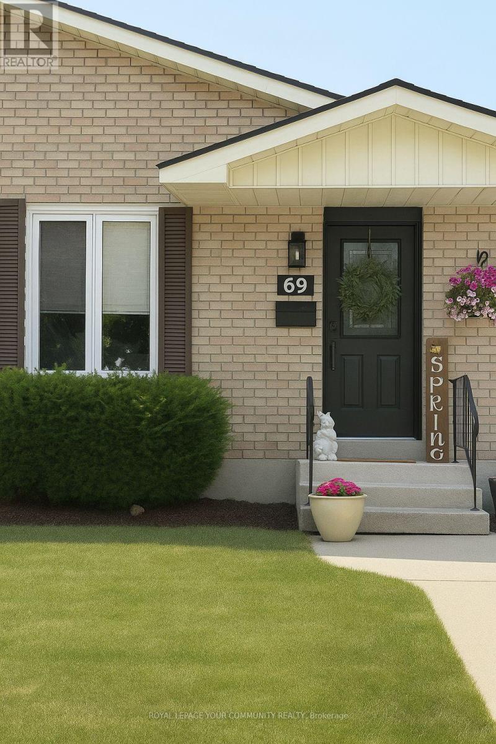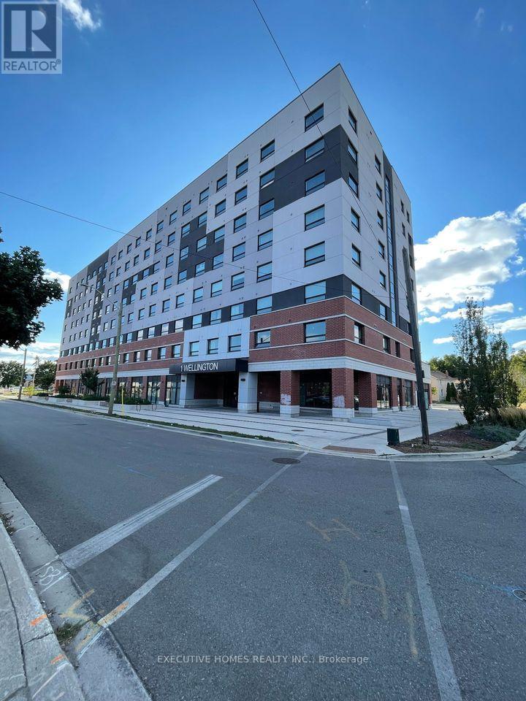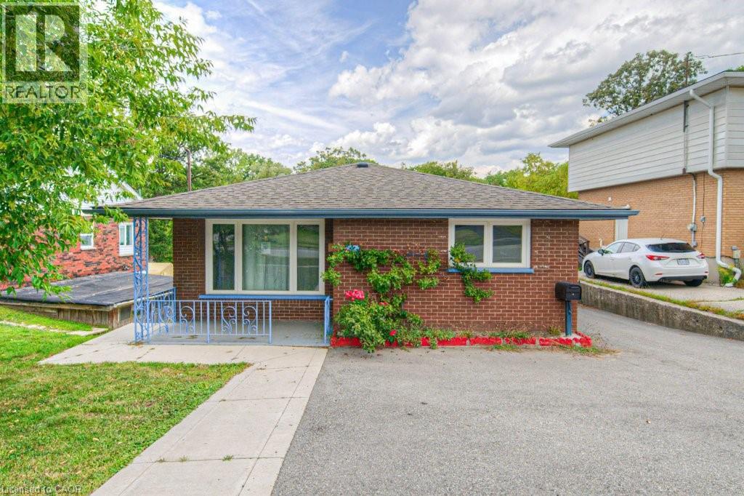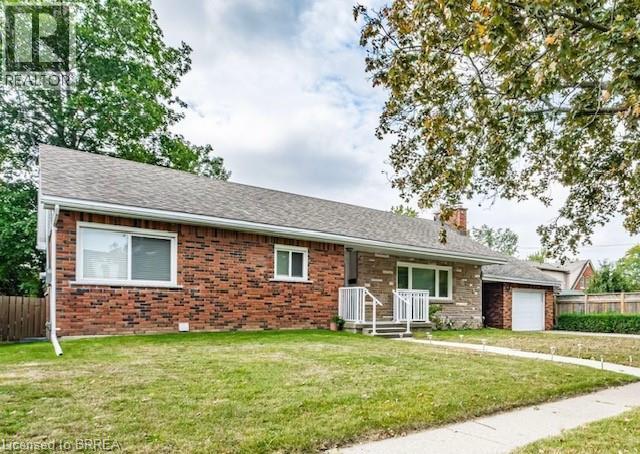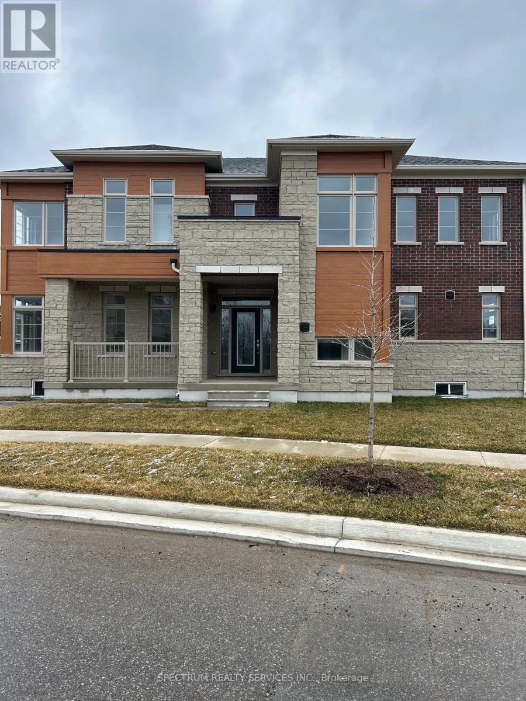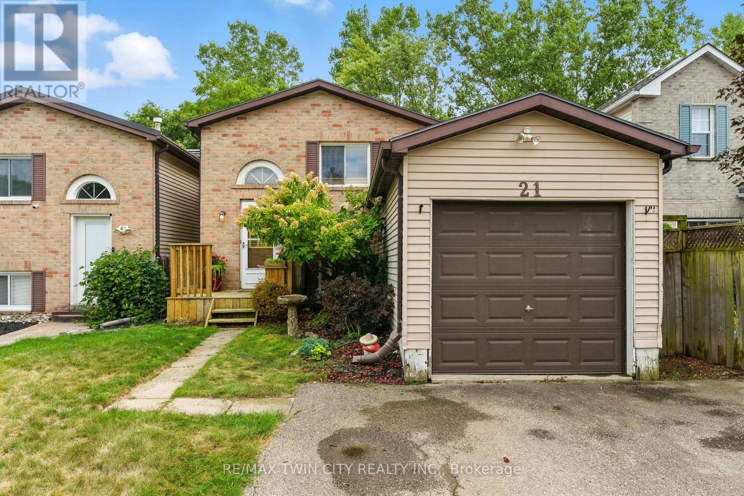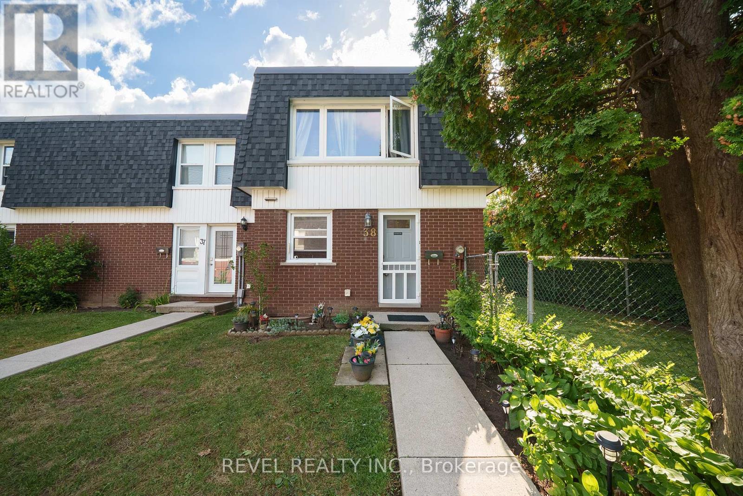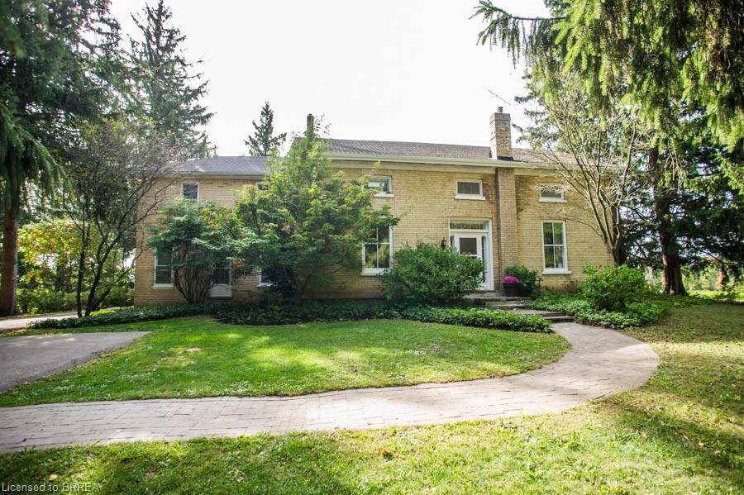
Highlights
Description
- Home value ($/Sqft)$364/Sqft
- Time on Houseful44 days
- Property typeResidential
- StyleTwo story
- Median school Score
- Lot size0.81 Acre
- Year built1850
- Mortgage payment
Welcome to this beautiful century home nestled on a 0.81-acre lot in a highly desirable location and minutes from St. George's Main Street. This home features over 3400 sq ft of living space that includes 5 bedrooms, 3 bathrooms, an in-law suite, and an on-ground saltwater pool, all set on a sprawling private oasis. Inside, you'll find a perfect blend of historic character and charm. High ceilings on the main level, original details, and thoughtfully preserved features give this home a warm and welcoming ambiance. Spacious principal rooms and an eat-in kitchen provide ample space for family gatherings and day-to-day living. Main floor laundry for convenience, as well as a full bathroom and in-law suite, complete the main level. Upstairs, you will find a spacious primary bedroom with ensuite privileges as well as four additional bedrooms and another full bathroom, making this a perfect home for a growing family. The backyard oasis is ideal for relaxing or entertaining during the warmer months. Located just minutes from local shops, schools, and amenities, this rare offering combines small-town charm with everyday convenience. A true gem for those seeking space, history, and lifestyle in one exceptional property.
Home overview
- Cooling Window unit(s)
- Heat type Baseboard, natural gas, water radiators
- Pets allowed (y/n) No
- Sewer/ septic Septic tank
- Construction materials Brick, vinyl siding
- Foundation Stone
- Roof Asphalt shing
- Fencing Fence - partial
- # parking spaces 20
- # full baths 3
- # total bathrooms 3.0
- # of above grade bedrooms 5
- # of rooms 14
- Appliances Dishwasher, dryer, refrigerator, stove, washer
- Has fireplace (y/n) Yes
- Laundry information In-suite, main level
- Interior features In-law floorplan
- County Brant county
- Area 2110 - ne rural
- Water source Drilled well
- Zoning description A
- Lot desc Rural, irregular lot, none
- Lot dimensions 113.06 x
- Approx lot size (range) 0.5 - 1.99
- Lot size (acres) 0.81
- Basement information Full, unfinished
- Building size 3438
- Mls® # 40754032
- Property sub type Single family residence
- Status Active
- Tax year 2025
- Bedroom Second
Level: 2nd - Primary bedroom Second
Level: 2nd - Bedroom Second
Level: 2nd - Bedroom Second
Level: 2nd - Bathroom Second
Level: 2nd - Bathroom Second
Level: 2nd - Bedroom Second
Level: 2nd - Kitchen Main
Level: Main - Family room Main
Level: Main - Other Kitchenette
Level: Main - Other In-law Suite
Level: Main - Dining room Main
Level: Main - Bathroom Main
Level: Main - Sitting room Main
Level: Main
- Listing type identifier Idx

$-3,333
/ Month




