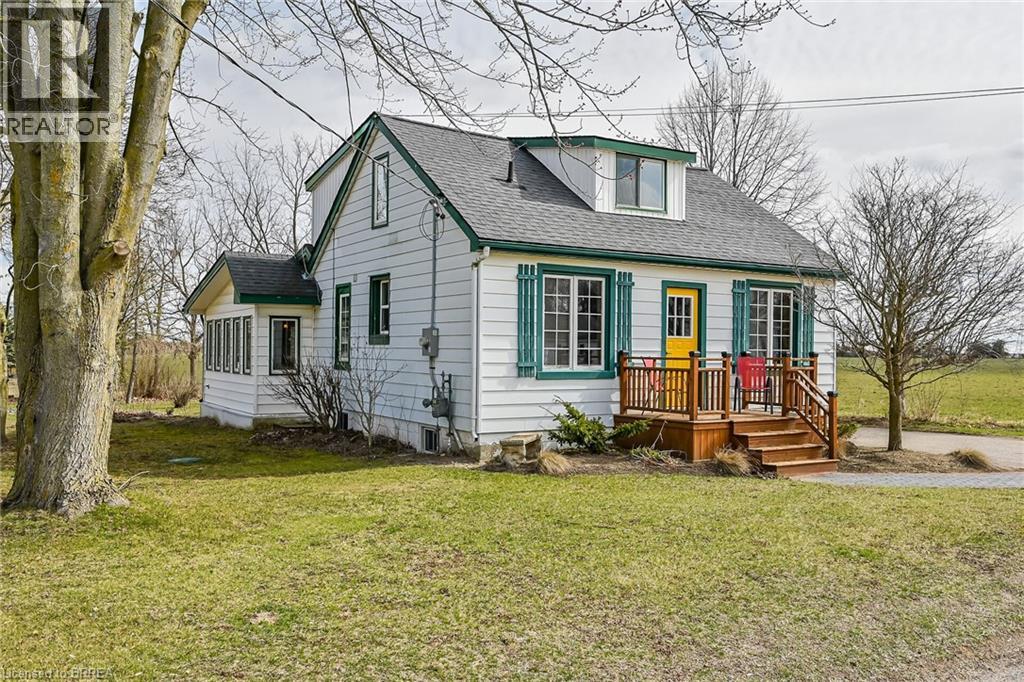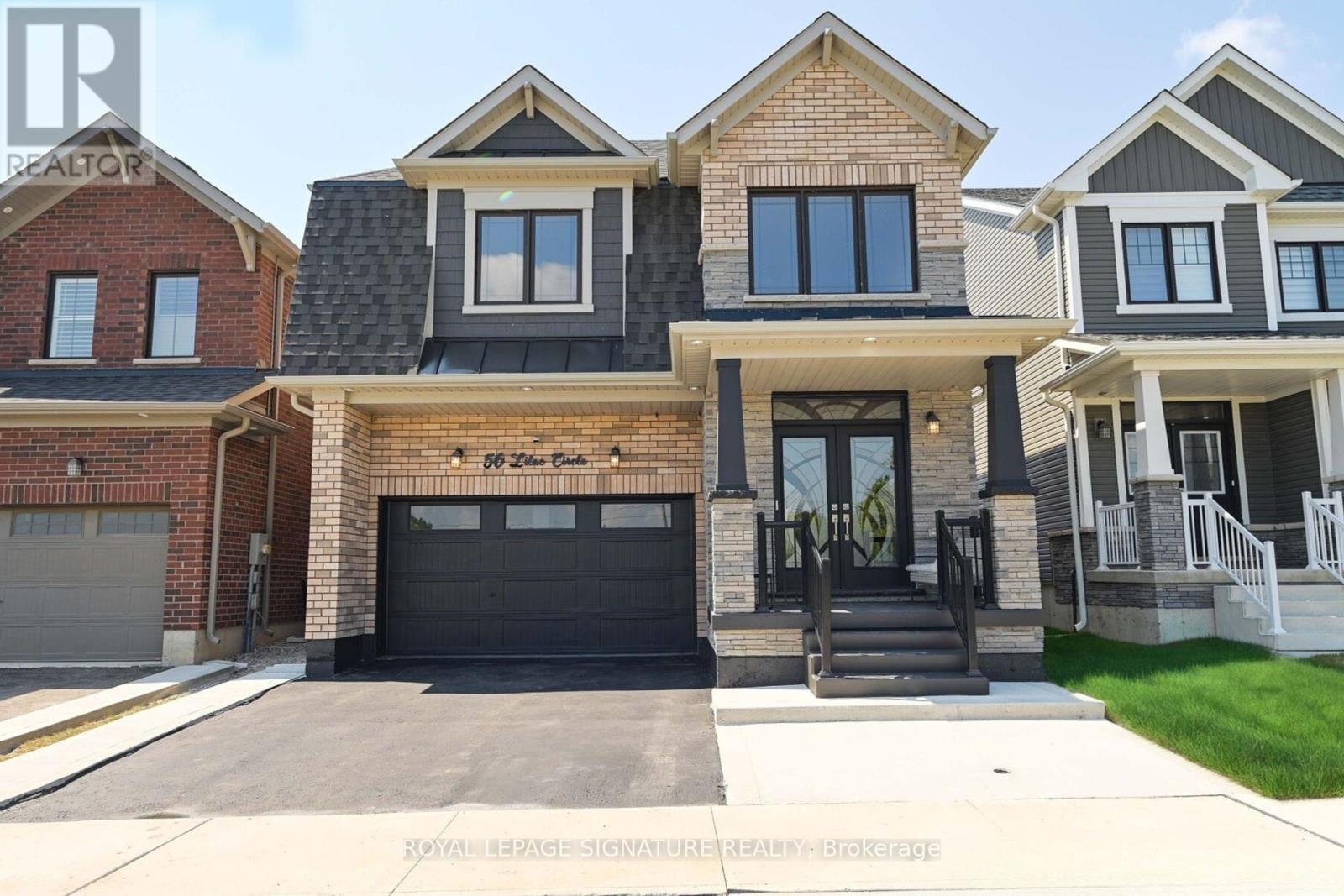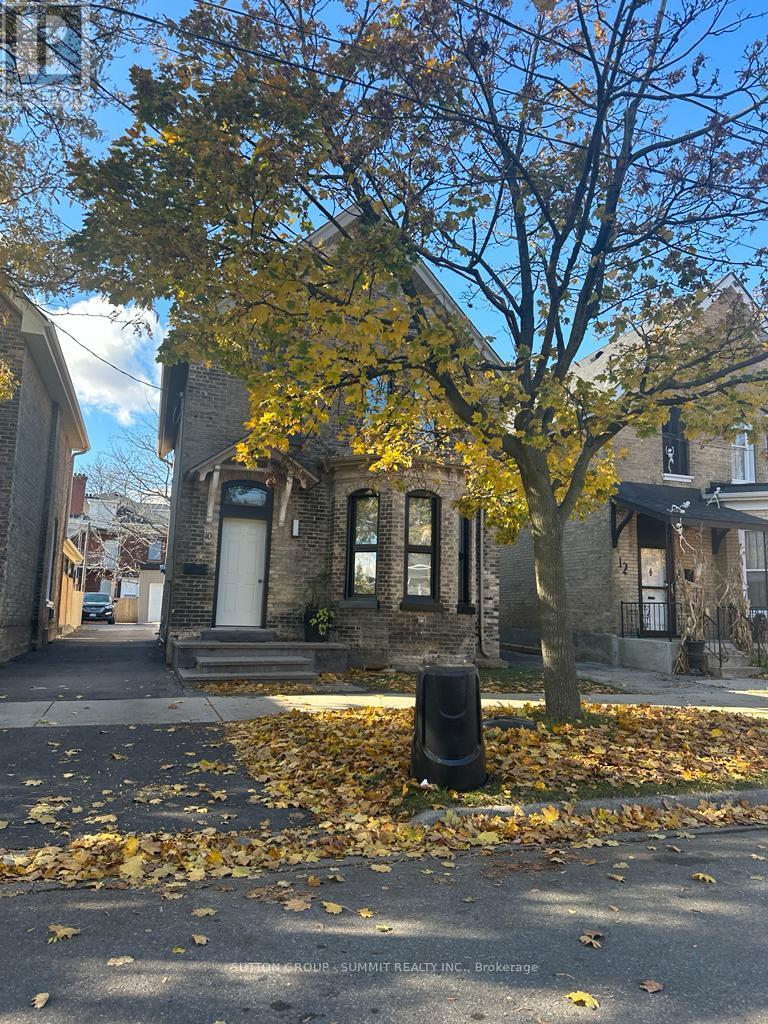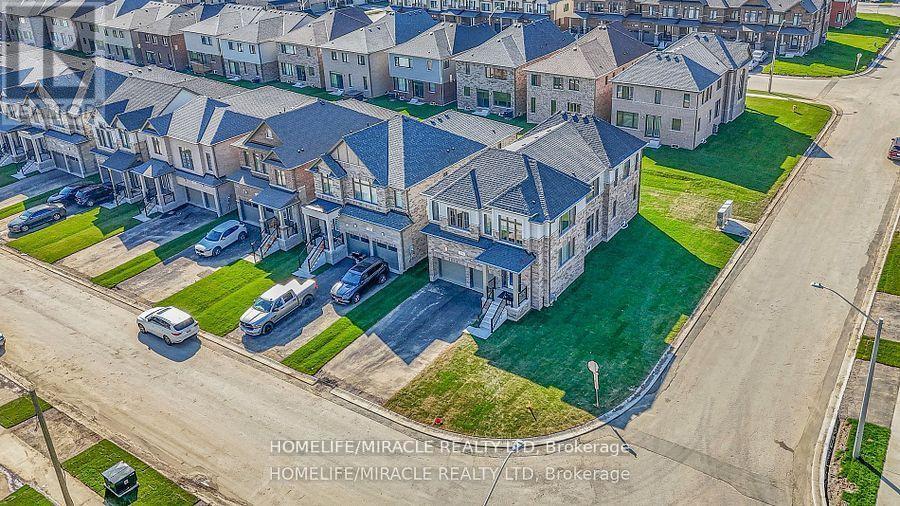
Highlights
Description
- Home value ($/Sqft)$515/Sqft
- Time on Houseful74 days
- Property typeSingle family
- Median school Score
- Lot size0.41 Acre
- Year built1930
- Mortgage payment
Country road, take me home....to this delightful and cozy 1 1/2 storey home with a 28' x 20' workshop. Located in the quaint and highly sought-after village of Mt Pleasant, this home has been artfully enhanced by the owner/master craftsman. One of the many highlights of this home is the bright and spacious family room addition with built-in shelving, tons of windows and a cozy gas fireplace. The kitchen, living and dining rooms boast gorgeous hardwood floors and the living room features custom built-in bookshelves. A 4 pc bath room and main floor laundry complete the main floor. Head up the handcrafted hardwood stairway to the upper level where you'll find a well-appointed primary bedroom with a 3 pc private ensuite. Across the hall is a second bedroom, just as spacious as the primary with a built-in desk and shelving as well as a hidden room behind the bedside shelves. The basement has been newly finished with drywall and fresh paint adding additional living space (just add flooring). Outside, there is a new stone walkway leading to the newly added front porch; the perfect place to watch the magnificent sunsets. There is also a wrap around deck at the side and back of the property and a little treehouse 9with hydro) tucked away. The detached workshop features a gas furnace as well as a/c, a 100 amp breaker panel and lots of natural light. With 192' of frontage, the lot is expansive and offers plenty of possibilities. (id:55581)
Home overview
- Cooling None
- Heat source Natural gas
- Heat type Forced air
- Sewer/ septic Septic system
- # total stories 2
- # parking spaces 8
- # full baths 2
- # total bathrooms 2.0
- # of above grade bedrooms 2
- Has fireplace (y/n) Yes
- Community features Quiet area, school bus
- Subdivision 2117 - mt. pleasant
- Lot dimensions 0.415
- Lot size (acres) 0.42
- Building size 1359
- Listing # 40758423
- Property sub type Single family residence
- Status Active
- Full bathroom Measurements not available
Level: 2nd - Primary bedroom 5.055m X 3.124m
Level: 2nd - Bedroom 5.055m X 3.175m
Level: 2nd - Office 3.353m X 3.048m
Level: Basement - Recreational room 7.214m X 3.175m
Level: Basement - Exercise room 4.14m X 3.327m
Level: Basement - Laundry 3.048m X 2.438m
Level: Main - Bathroom (# of pieces - 4) Measurements not available
Level: Main - Kitchen 3.962m X 3.581m
Level: Main - Living room / dining room 7.315m X 3.404m
Level: Main - Family room 6.909m X 4.47m
Level: Main
- Listing source url Https://www.realtor.ca/real-estate/28710012/119-wetmores-road-mount-pleasant
- Listing type identifier Idx

$-1,866
/ Month












