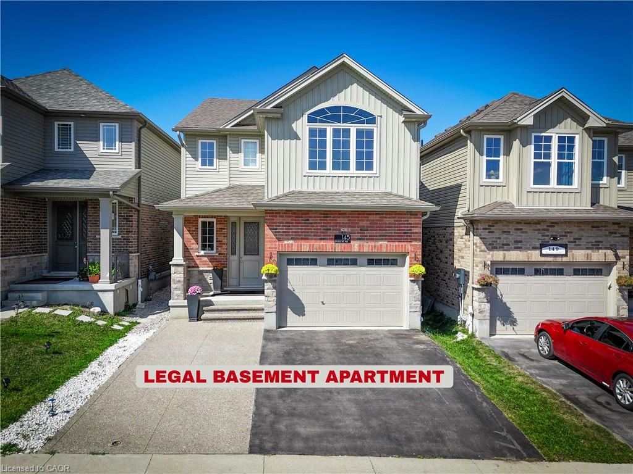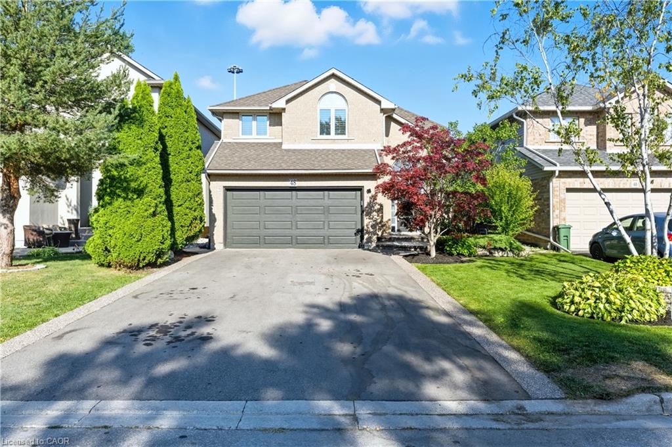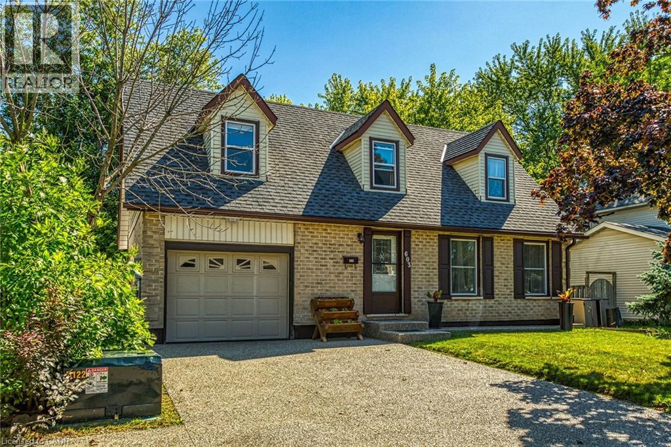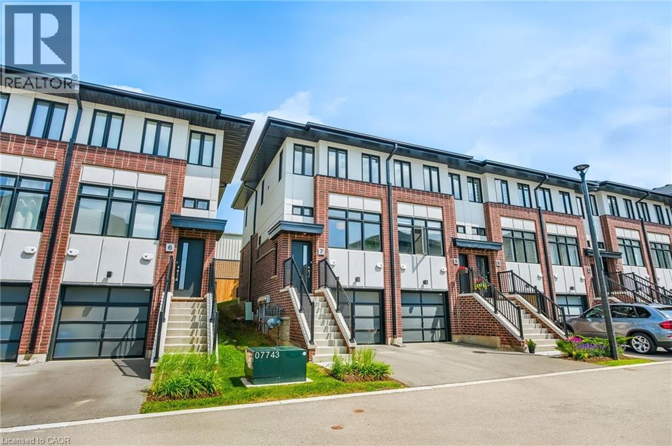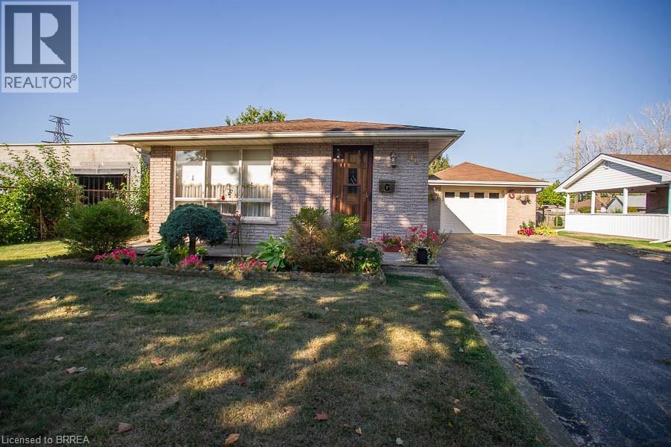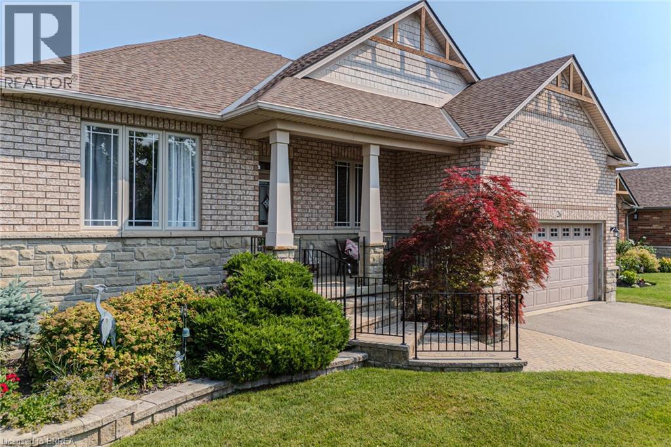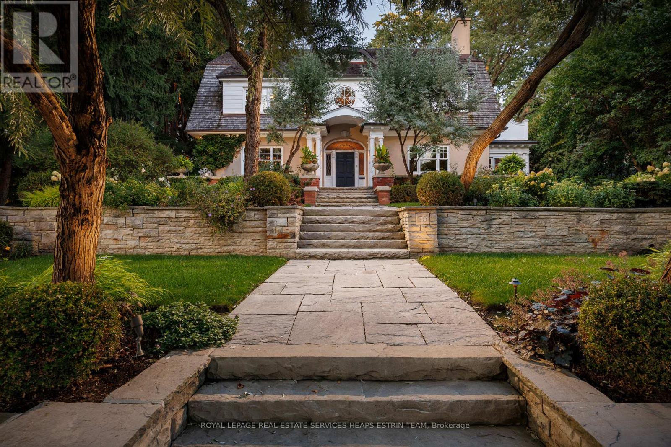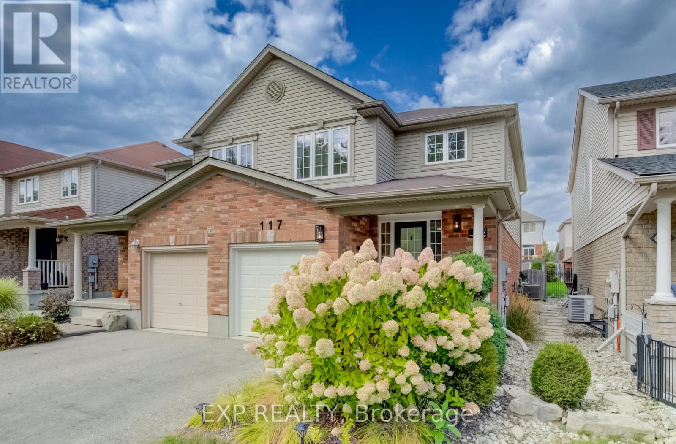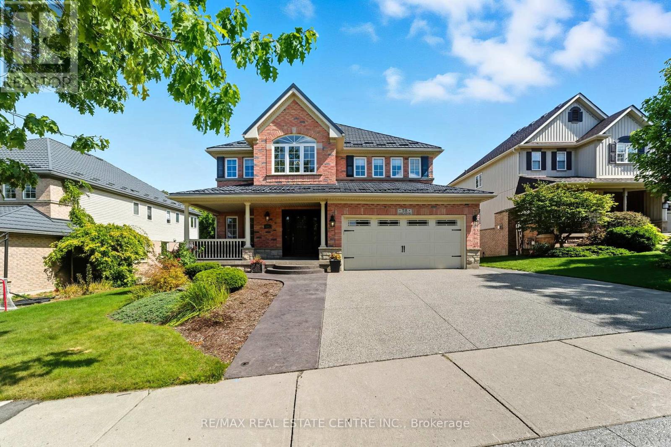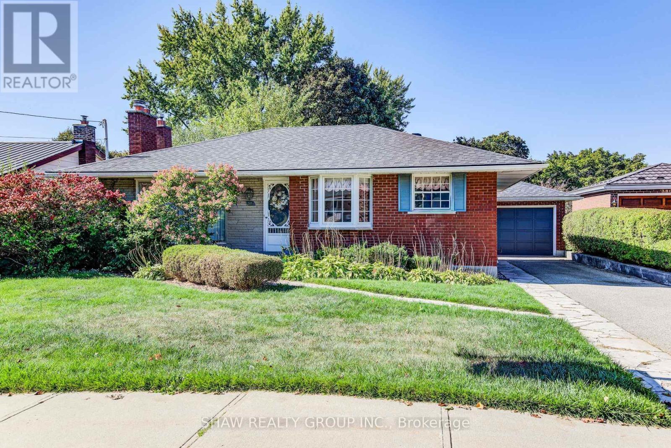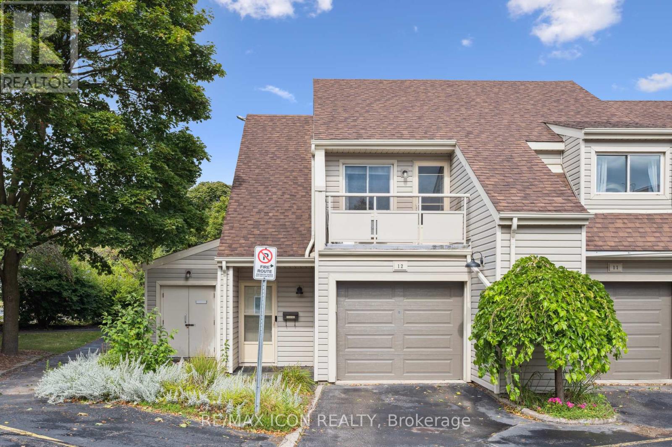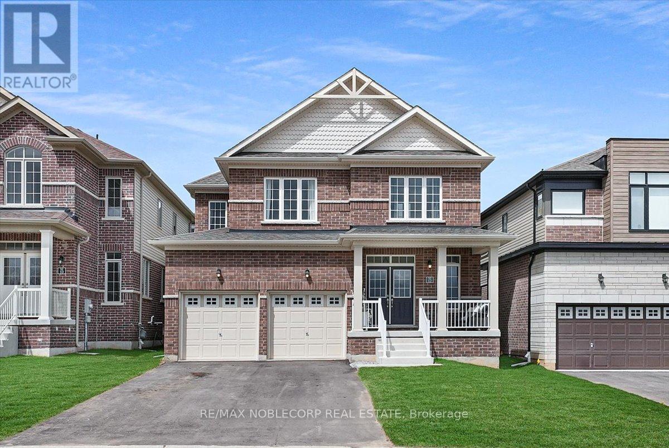
Highlights
Description
- Time on Housefulnew 2 hours
- Property typeSingle family
- Median school Score
- Mortgage payment
Discover 12 Blaney Street a 2,235 sqft of beautifully designed living space in the heart of Paris, Ontario. Built by Fern Brook Homes, this 4-bedroom, 3-bathroom home features brand-new flooring and updated light fixtures throughout the main and upper level. The front foyer welcomes you into the dining area and a large kitchen with tons of natural light, large island, S/S appliances, storage, tiled floors that flows into a cozy family room with a gas fireplace perfect for entertaining! Upstairs, the spacious primary bedroom offers a walk-in closet with an ensuite and three generously sized bedrooms that provide both comfort and versatility for growing families or those needing extra space. Enjoy the convenience of a double garage with remote openers, all just a 2-minute walk to the Grand River and minutes from downtown Paris, boutiqueshops, schools, parks, and more. (id:63267)
Home overview
- Cooling Central air conditioning
- Heat source Natural gas
- Heat type Forced air
- Sewer/ septic Sanitary sewer
- # total stories 2
- # parking spaces 4
- Has garage (y/n) Yes
- # full baths 2
- # half baths 1
- # total bathrooms 3.0
- # of above grade bedrooms 4
- Flooring Tile, hardwood, laminate
- Has fireplace (y/n) Yes
- Subdivision Paris
- Directions 2142365
- Lot size (acres) 0.0
- Listing # X12408655
- Property sub type Single family residence
- Status Active
- 3rd bedroom 3.08m X 4.68m
Level: 2nd - 2nd bedroom 3.96m X 3.05m
Level: 2nd - Primary bedroom 4.62m X 5.09m
Level: 2nd - 4th bedroom 3.71m X 3.32m
Level: 2nd - Dining room 3.05m X 3.66m
Level: Main - Kitchen 3.97m X 5.05m
Level: Main - Foyer 0.75m X 2.33m
Level: Main - Living room 4.09m X 4.58m
Level: Main
- Listing source url Https://www.realtor.ca/real-estate/28874115/12-blaney-street-brant-paris-paris
- Listing type identifier Idx

$-2,051
/ Month

