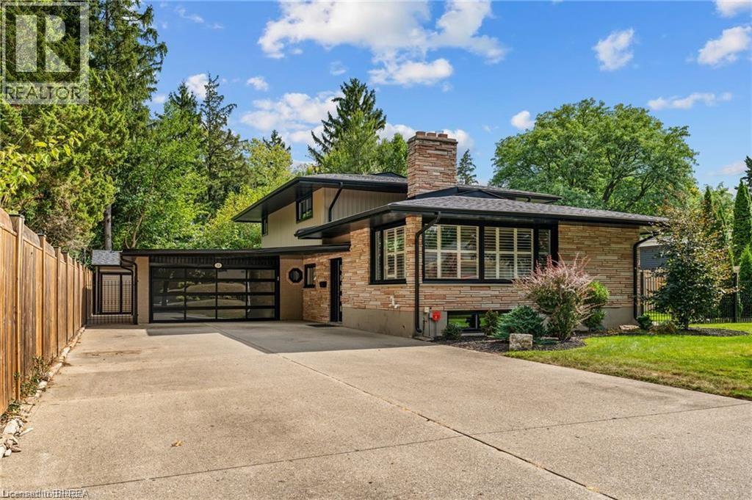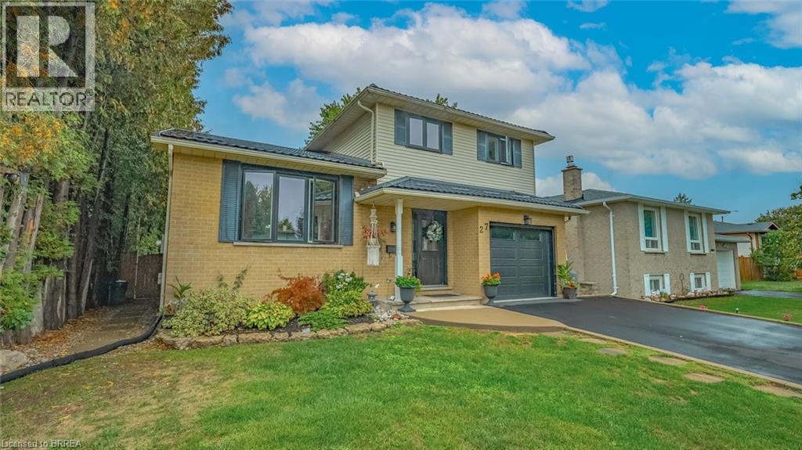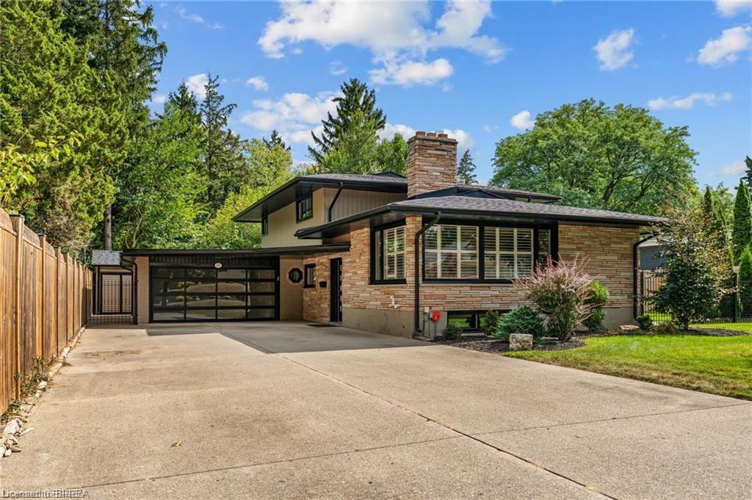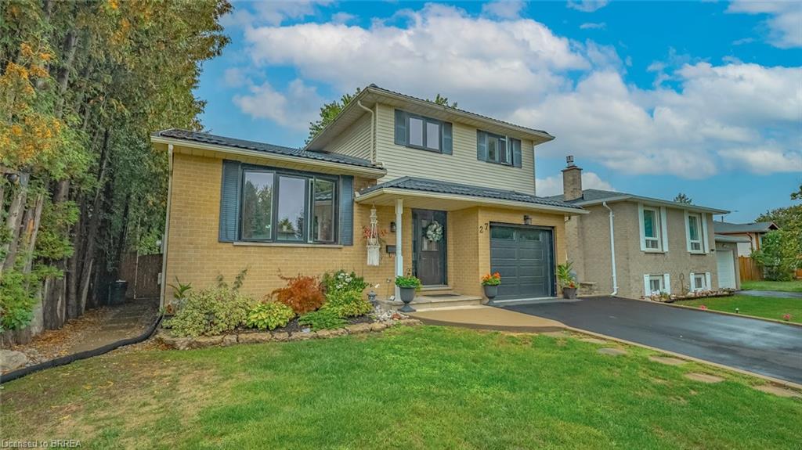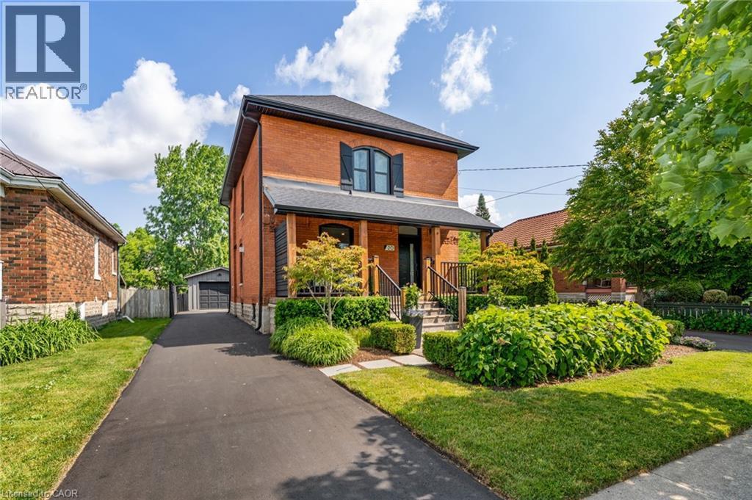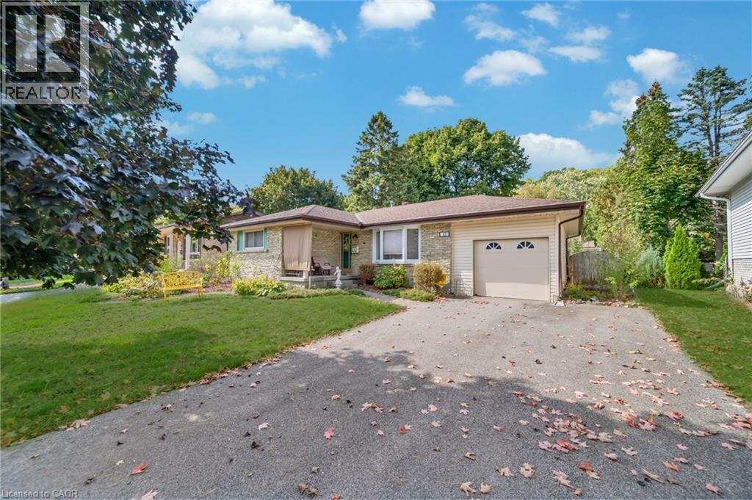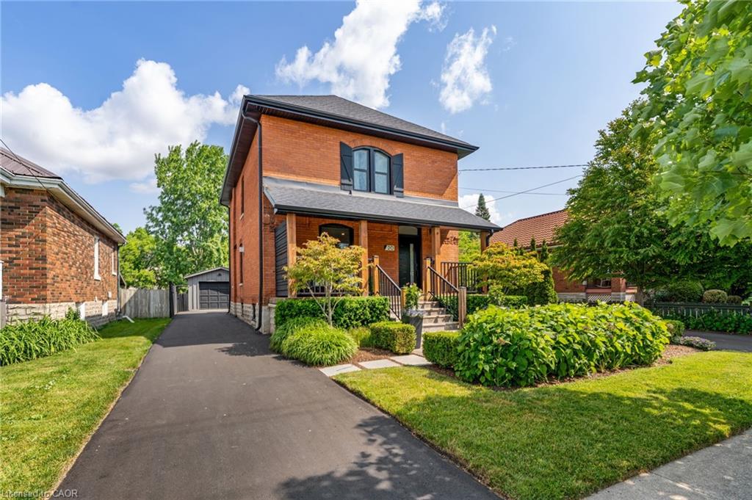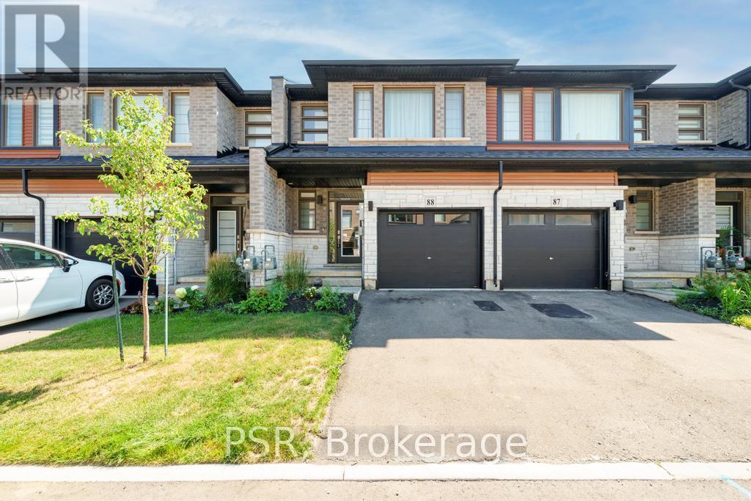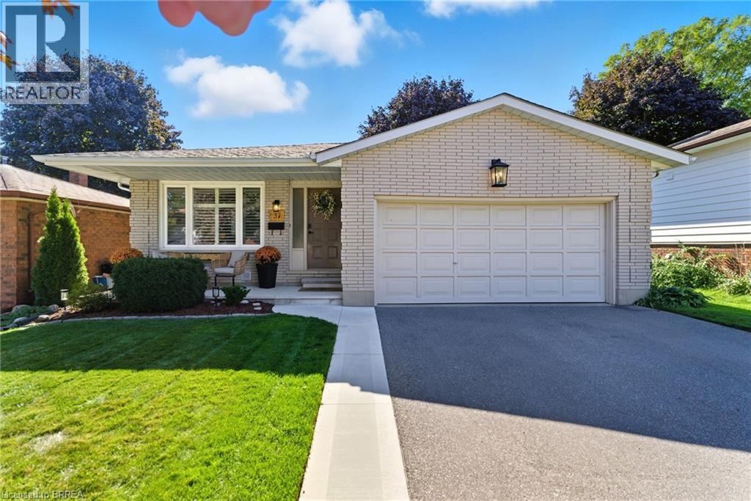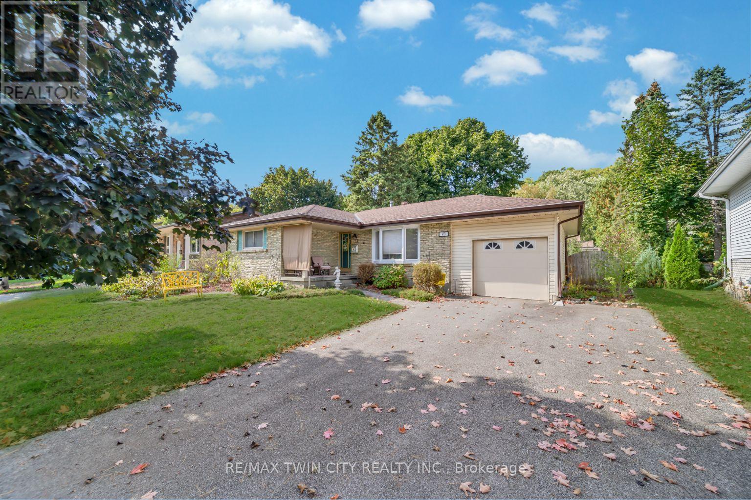
Highlights
Description
- Time on Housefulnew 1 hour
- Property typeSingle family
- StyleBungalow
- Median school Score
- Mortgage payment
Welcome to 13 Gilston Drive Your Perfect Home Awaits! Discover this beautifully maintained all-brick bungalow, exuding charm and curb appeal, nestled on a peaceful street lined with mature trees. The inviting front yard sets the tone for this warm and welcoming home. Step inside to a bright, airy living room, bathed in natural light from a wall of windows, creating a cheerful and spacious atmosphere. The large eat-in kitchen is fully equipped with modern appliances and ample cabinetry, providing the perfect space for culinary creativity. Adjacent to the kitchen, the dining area offers an ideal setting for family meals and memorable gatherings. The main floor features a thoughtfully designed layout with three generously sized bedrooms and a full 4-piece bathroom, offering comfort and convenience for the whole family. The finished basement expands your living space even further, boasting a large recreation room with a cozy gas fireplace, a second full bathroom, and a versatile denperfect as a home office, guest room, or additional bedroom. Situated on a generous 60 x 100 ft lot, the fully fenced backyard is a private oasis, ideal for relaxing, entertaining, or letting the kids and pets play freely. Enjoy summer evenings on the patio, host family dinners, or organize unforgettable gatherings in the spacious outdoor area. Parking is a breeze with space for up to four vehicles, including one in the garage and three in the driveway. Located in a quiet, highly desirable neighborhood, this home is perfect for first-time buyers, growing families, or downsizers seeking comfort and convenience. Dont miss the opportunity to make 13 Gilston Drive your new homeschedule your showing today! (id:63267)
Home overview
- Cooling Central air conditioning
- Heat source Natural gas
- Heat type Forced air
- Sewer/ septic Sanitary sewer
- # total stories 1
- # parking spaces 4
- Has garage (y/n) Yes
- # full baths 2
- # total bathrooms 2.0
- # of above grade bedrooms 3
- Subdivision Paris
- Lot size (acres) 0.0
- Listing # X12435123
- Property sub type Single family residence
- Status Active
- Recreational room / games room 3.4m X 7.3m
Level: Basement - Den 3.4m X 2.2m
Level: Basement - Bathroom 2.1m X 2.5m
Level: Basement - Laundry 2.2m X 2.5m
Level: Basement - Bathroom 2.5m X 2.08m
Level: Main - Kitchen 3.6m X 3.05m
Level: Main - Dining room 3.5m X 2.3m
Level: Main - 2nd bedroom 2.6m X 2.6m
Level: Main - Primary bedroom 3.2m X 4.3m
Level: Main - Living room 3.4m X 4.1m
Level: Main - 3rd bedroom 3.5m X 2.6m
Level: Main
- Listing source url Https://www.realtor.ca/real-estate/28930837/13-gilston-parkway-brant-paris-paris
- Listing type identifier Idx

$-1,600
/ Month

