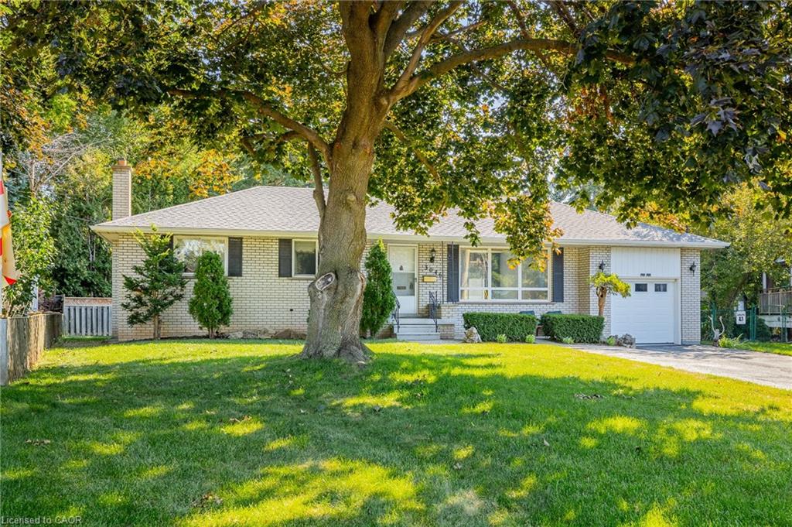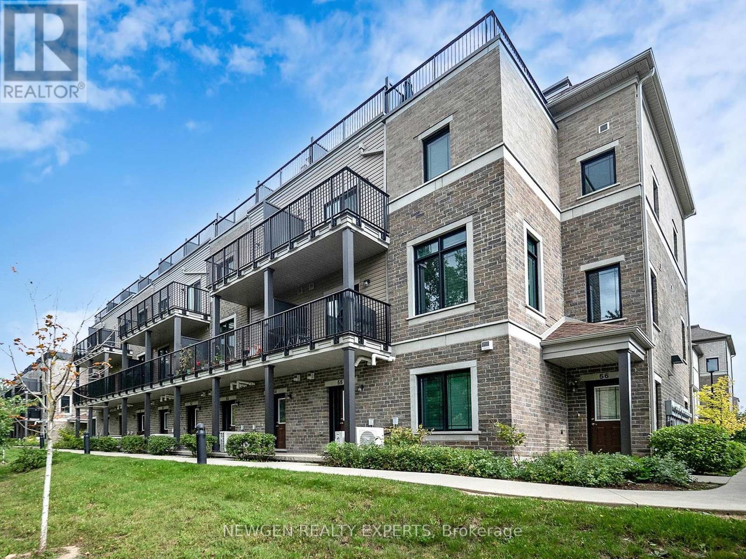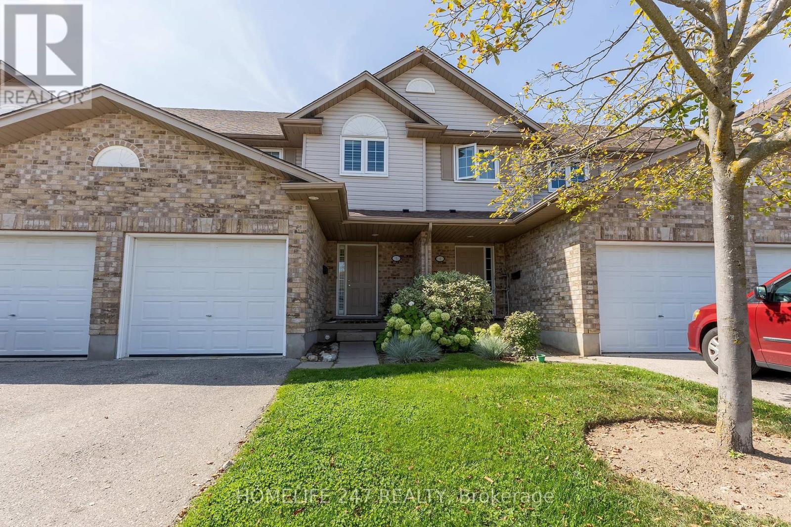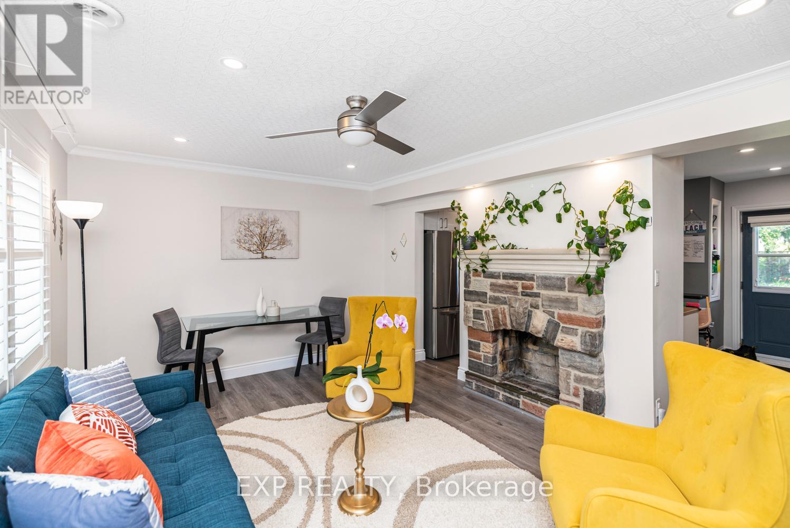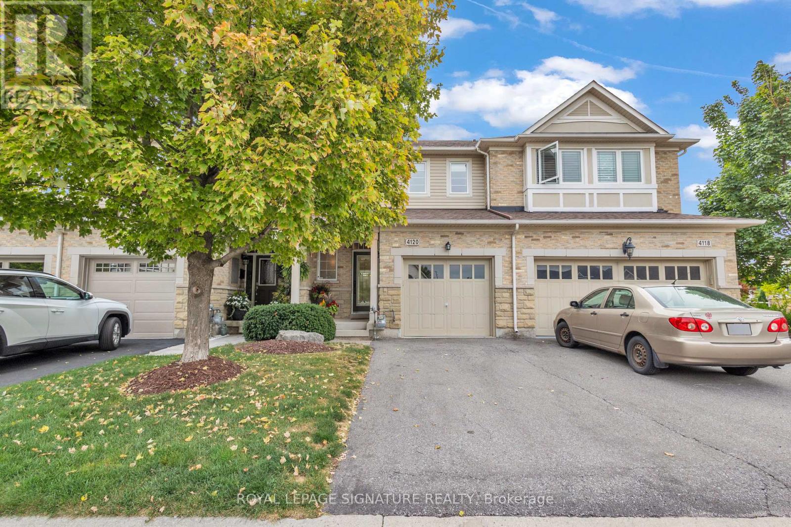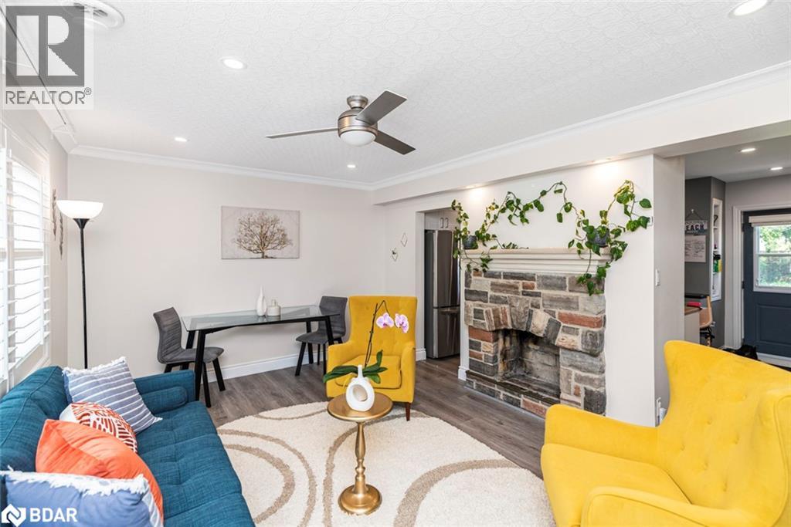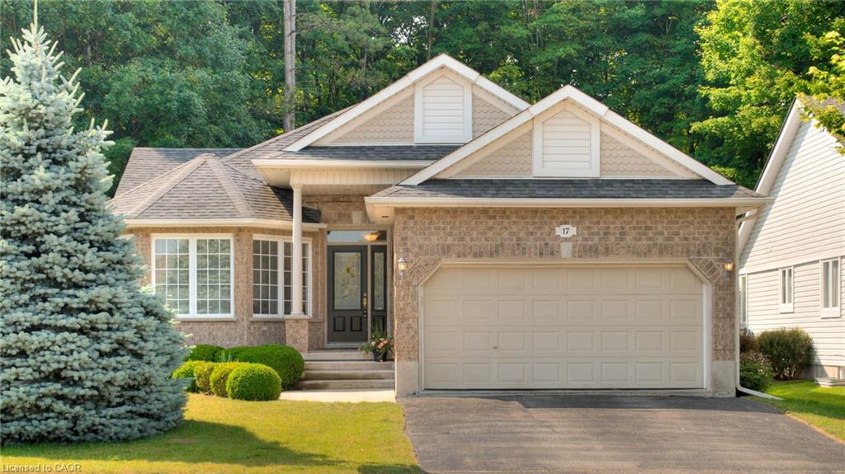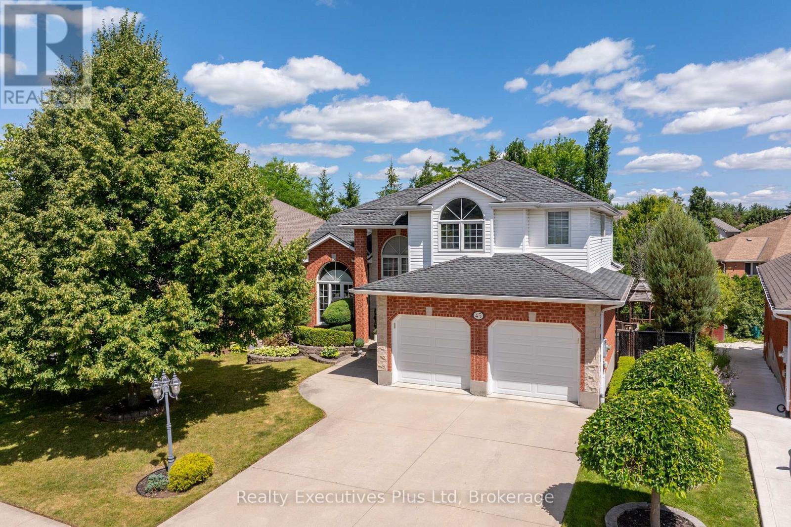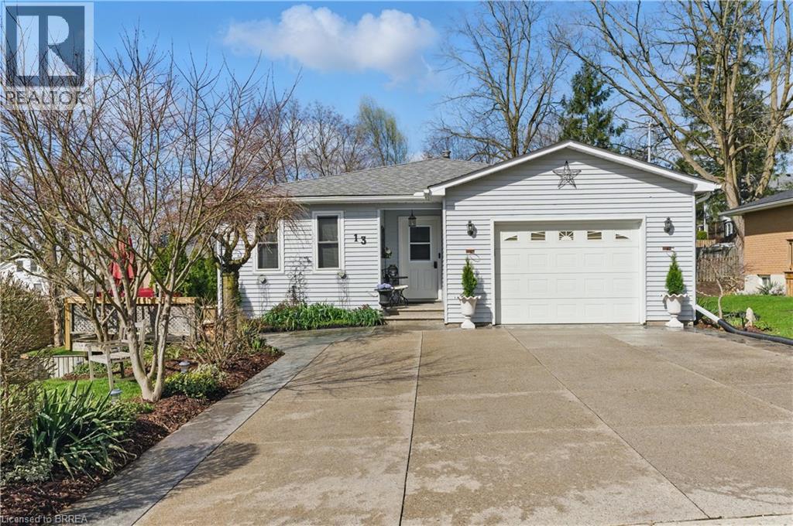
Highlights
Description
- Home value ($/Sqft)$361/Sqft
- Time on Housefulnew 43 hours
- Property typeSingle family
- StyleBungalow
- Median school Score
- Year built1986
- Mortgage payment
Single family home with inlaw suite in the heart of St. George, professionally landscaped on a quiet street. Main floor boasts new large tilting windows for natural light, 3 bedrooms, open concept family room and dining room with walk out to a large covered deck with natural gas bbq - a great space for entertaining. Main floor is finished out with an updated kitchen including tile backsplash and new flooring. The lower level features a new granite kitchen, recently renovated with two entrances to the side yard and to a covered patio area. Family room features an electric fireplace, built in speaker system for movie nights and an open concept dining room, a 5 pc bathroom, and two bedrooms with egress windows. Gardeners will love the yard with a 6x8 greenhouse, and a 10x12 shed for storage - start growing your own vegetables! Roof is 7 years old, eaves include leaf guards for peace of mind. 1.5 car attached garage with heavy storage shelves for plenty of storage space. Exposed aggregate driveway with parking for 4 vehicles. Plenty of space for your family in the quiet land pleasant community of St. George (id:63267)
Home overview
- Cooling Central air conditioning
- Heat source Natural gas
- Heat type Forced air
- Sewer/ septic Municipal sewage system
- # total stories 1
- Fencing Fence
- # parking spaces 4
- Has garage (y/n) Yes
- # full baths 2
- # total bathrooms 2.0
- # of above grade bedrooms 5
- Community features Community centre
- Subdivision 2110 - st. george
- Lot size (acres) 0.0
- Building size 2424
- Listing # 40769731
- Property sub type Single family residence
- Status Active
- Bedroom 2.972m X 3.124m
Level: Basement - Kitchen 4.318m X 3.251m
Level: Basement - Recreational room 6.731m X 4.318m
Level: Basement - Bedroom 3.073m X 3.2m
Level: Basement - Bathroom (# of pieces - 4) Measurements not available
Level: Main - Primary bedroom 3.861m X 4.064m
Level: Main - Bathroom (# of pieces - 5) Measurements not available
Level: Main - Living room 5.436m X 4.064m
Level: Main - Bedroom 3.835m X 3.073m
Level: Main - Dinette 5.436m X 1.93m
Level: Main - Kitchen 4.724m X 2.54m
Level: Main - Bedroom 2.87m X 2.769m
Level: Main
- Listing source url Https://www.realtor.ca/real-estate/28861737/13-king-william-street-st-george
- Listing type identifier Idx

$-2,336
/ Month

