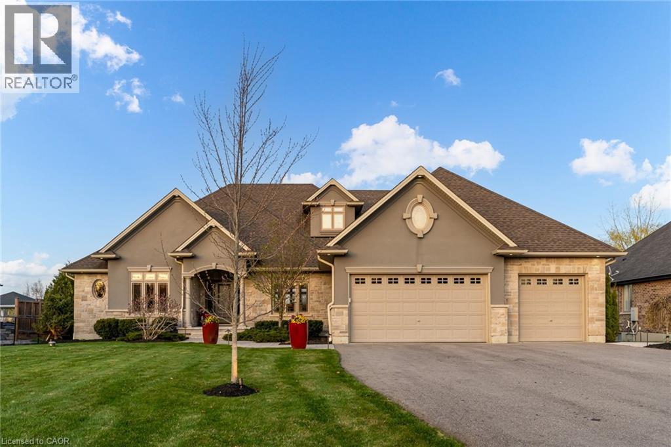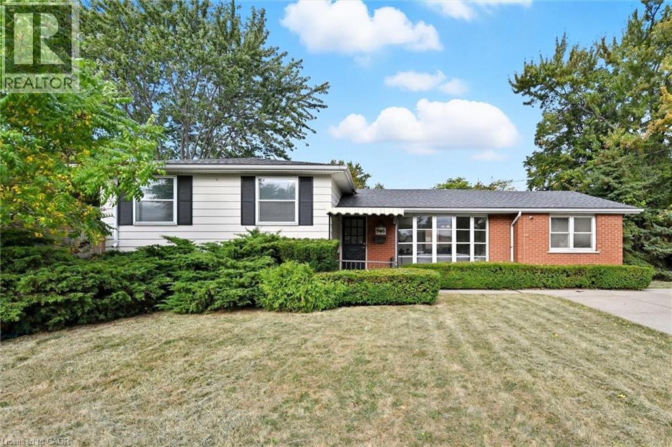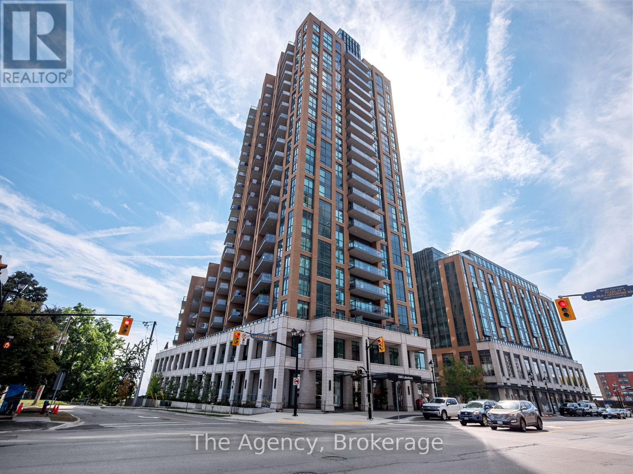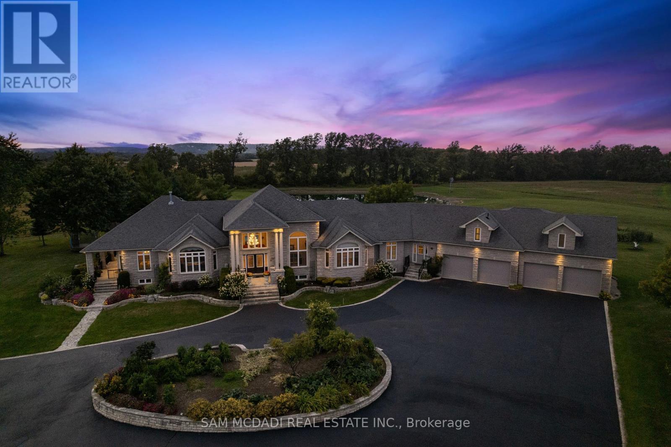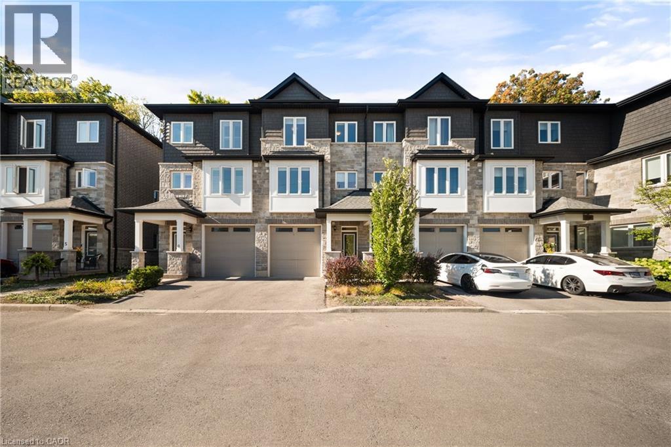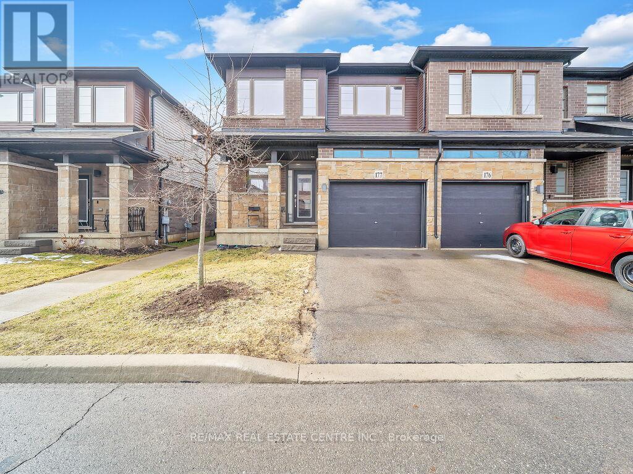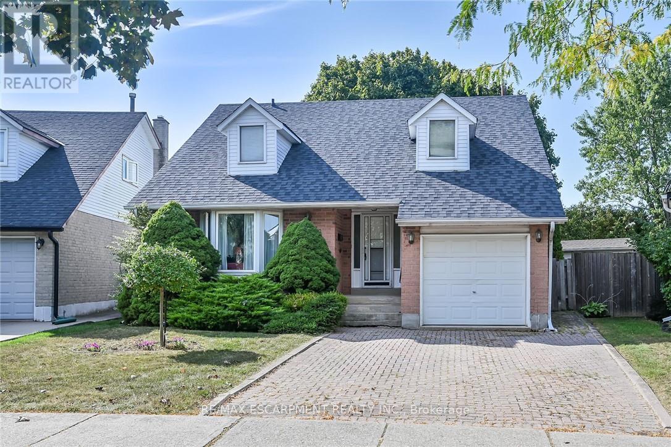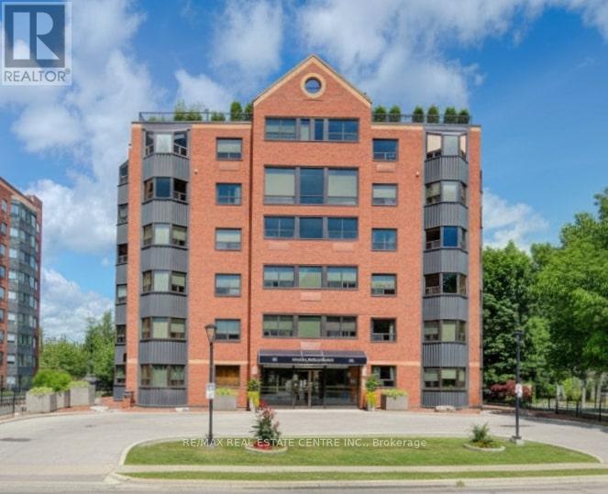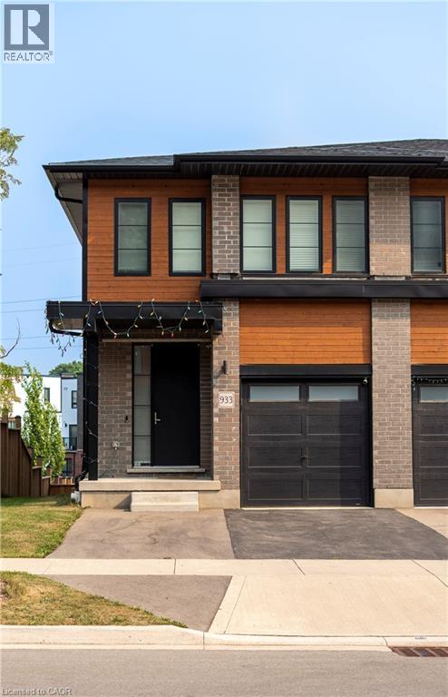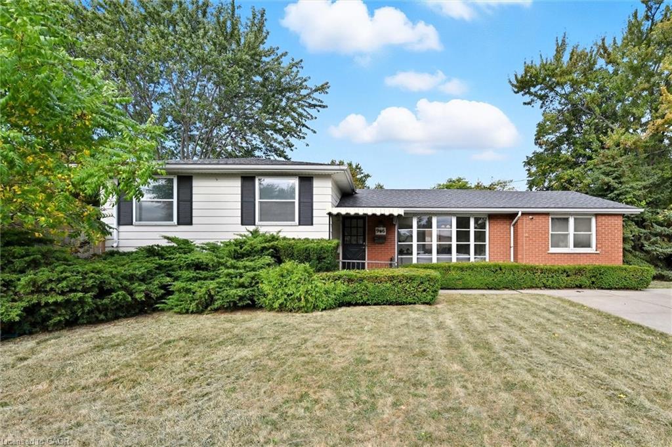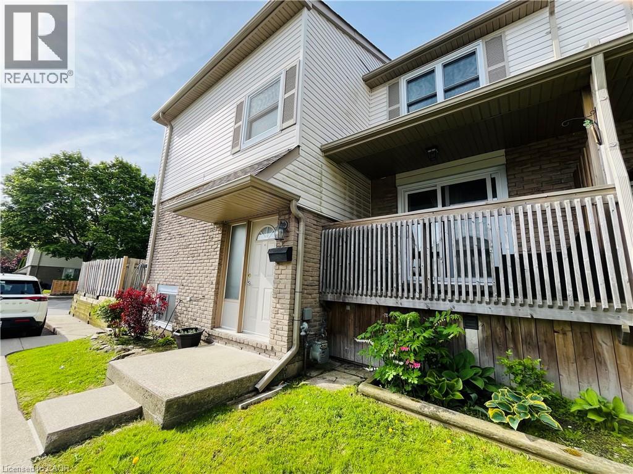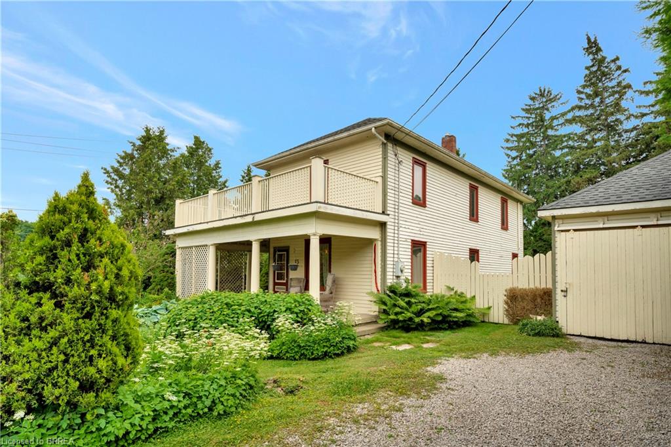
Highlights
This home is
1%
Time on Houseful
32 hours
School rated
6.5/10
Brant
0.09%
Description
- Home value ($/Sqft)$390/Sqft
- Time on Housefulnew 32 hours
- Property typeResidential
- StyleTwo story
- Median school Score
- Year built1910
- Garage spaces1
- Mortgage payment
Victorian two storey home in St. George circa 1910. 4 bedrooms, 2 bathrooms. Featuring a walk up attic, master bedroom with walk in closet and walk out to a second storey deck, and a private covered porch on the main level. Gorgeous refinished original floors, main floor parlour room, main floor formal dining room plus living room. Large eat in kitchen with main floor laundry off the kitchen. Detached original stable house. Large deep lot. Vinyl windows 2019, roof 2019. Artesian well located on the property. R2 zoning does allow for different uses. All furniture, tools, and appliances are included in the sale.
William Morley
of Re/Max Twin City Realty Inc.,
MLS®#40771570 updated 1 day ago.
Houseful checked MLS® for data 1 day ago.
Home overview
Amenities / Utilities
- Cooling None
- Heat type Natural gas, radiator
- Pets allowed (y/n) No
- Sewer/ septic Sewer (municipal)
Exterior
- Construction materials Wood siding, other
- Foundation Poured concrete, stone
- Roof Asphalt shing
- # garage spaces 1
- # parking spaces 4
- Garage features 1
- Has garage (y/n) Yes
- Parking desc Detached garage, gravel
Interior
- # full baths 1
- # half baths 1
- # total bathrooms 2.0
- # of above grade bedrooms 4
- # of rooms 13
- Appliances Dishwasher, dryer, microwave, refrigerator, stove, washer
- Has fireplace (y/n) Yes
- Laundry information Main level
- Interior features None
Location
- County Brant county
- Area 2110 - ne rural
- Water source Municipal
- Zoning description R2
Lot/ Land Details
- Lot desc Urban, rectangular, library, major highway, park, place of worship, playground nearby, rec./community centre, schools, shopping nearby
- Lot dimensions 76 x 174
Overview
- Approx lot size (range) 0 - 0.5
- Basement information Partial, unfinished
- Building size 2000
- Mls® # 40771570
- Property sub type Single family residence
- Status Active
- Tax year 2025
Rooms Information
metric
- Bathroom Second
Level: 2nd - Bedroom Second: 3.2m X 5.258m
Level: 2nd - Bedroom Second: 3.962m X 2.388m
Level: 2nd - Bedroom Second: 2.083m X 3.607m
Level: 2nd - Bonus room Second: 3.429m X 4.166m
Level: 2nd - Bedroom Second: 3.302m X 4.724m
Level: 2nd - Attic Third
Level: 3rd - Family room Main: 4.013m X 1.524m
Level: Main - Bathroom Main
Level: Main - Laundry Main: 3.454m X 2.286m
Level: Main - Kitchen Main: 3.429m X 4.978m
Level: Main - Living room Main: 4.013m X 3.556m
Level: Main - Dining room Main: 5.436m X 3.48m
Level: Main
SOA_HOUSEKEEPING_ATTRS
- Listing type identifier Idx

Lock your rate with RBC pre-approval
Mortgage rate is for illustrative purposes only. Please check RBC.com/mortgages for the current mortgage rates
$-2,080
/ Month25 Years fixed, 20% down payment, % interest
$
$
$
%
$
%

Schedule a viewing
No obligation or purchase necessary, cancel at any time
Nearby Homes
Real estate & homes for sale nearby

