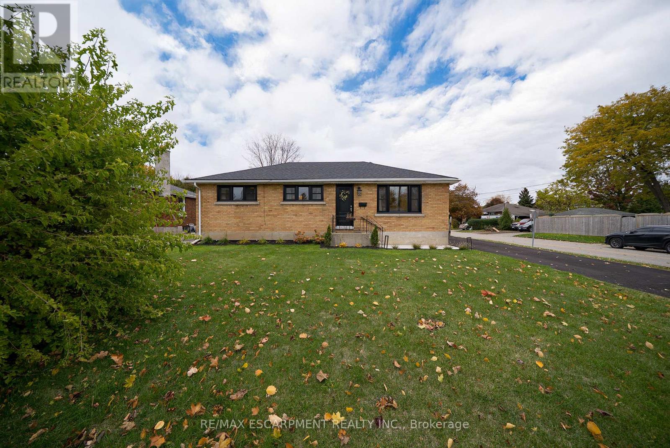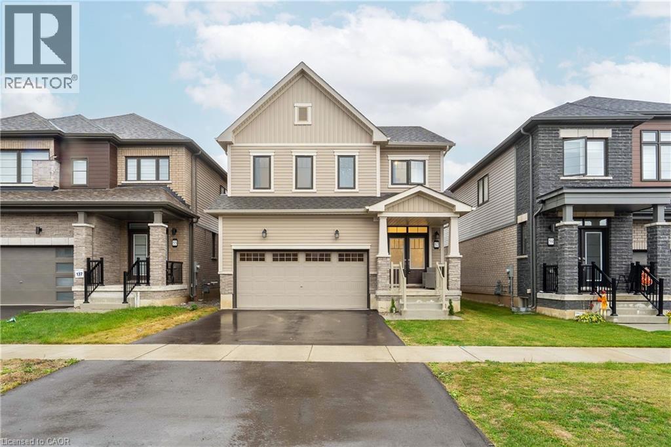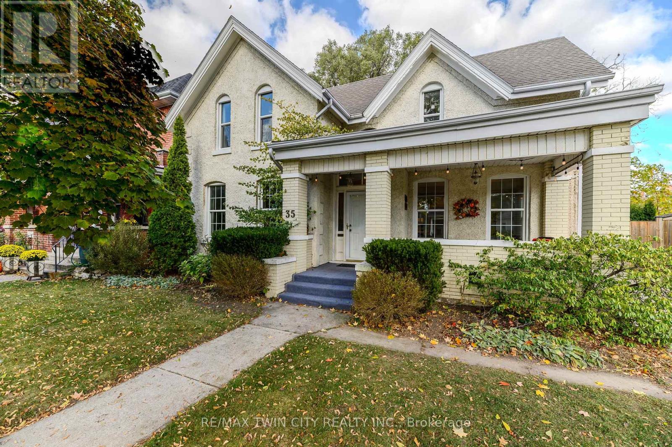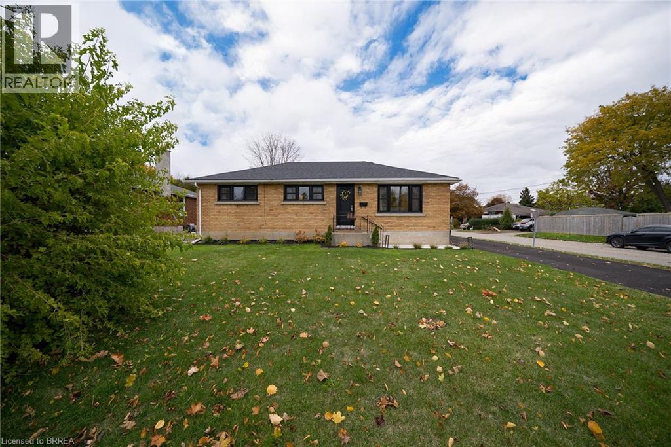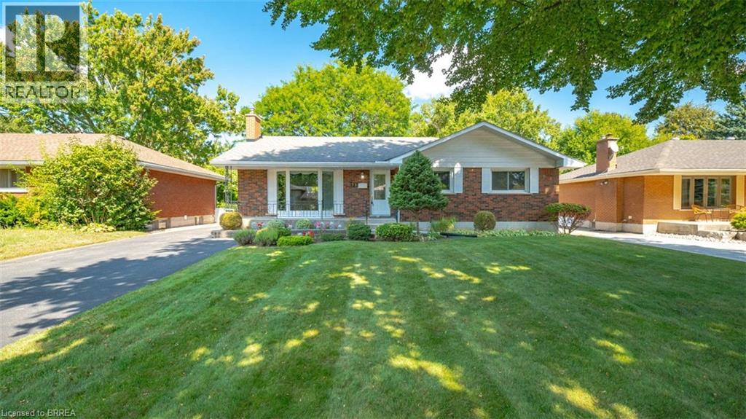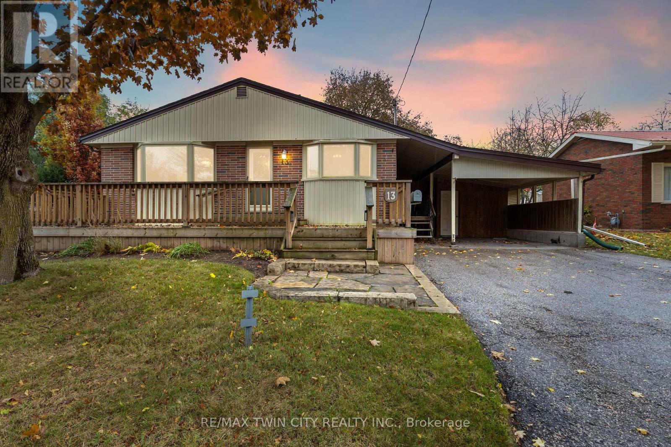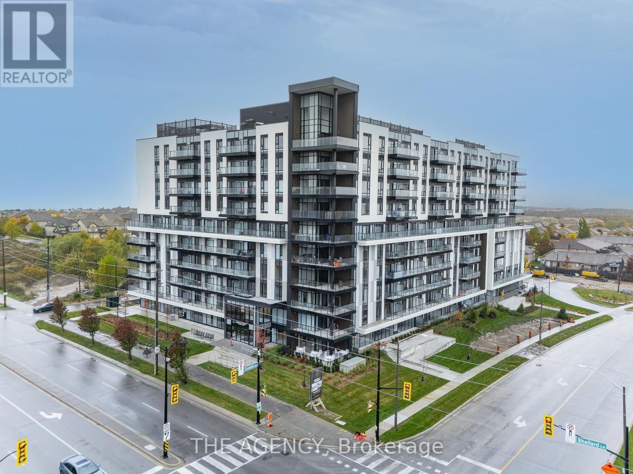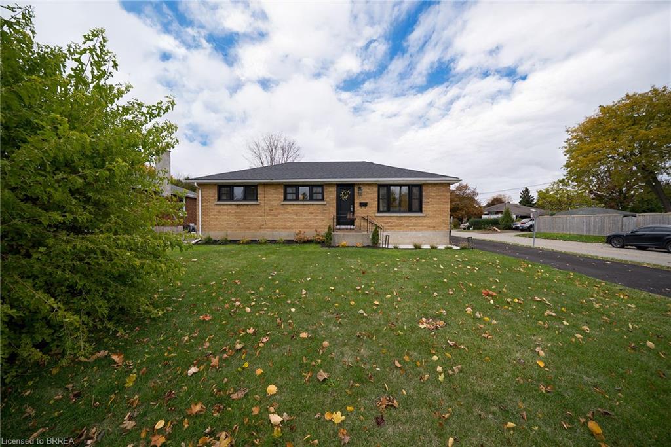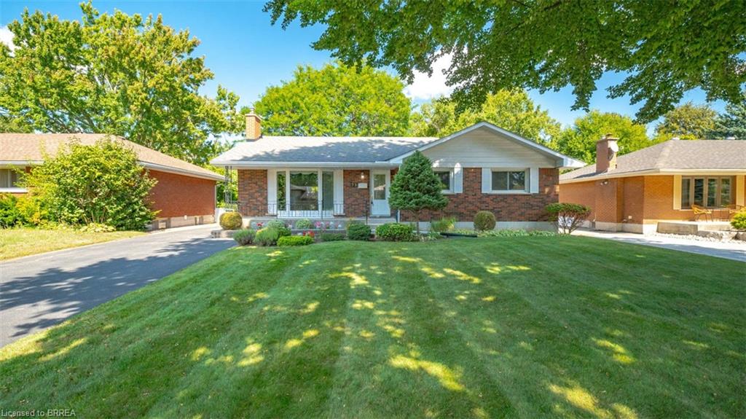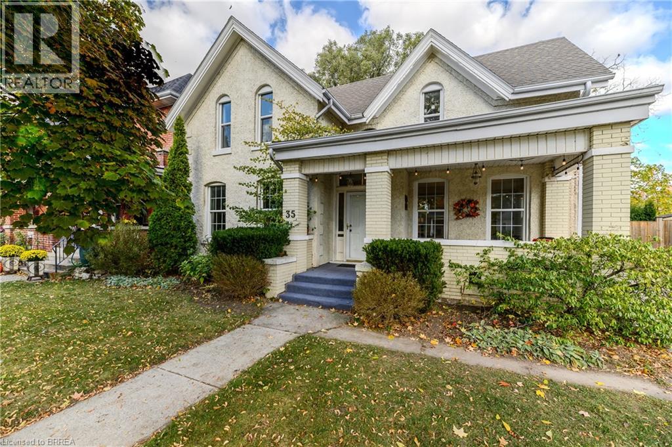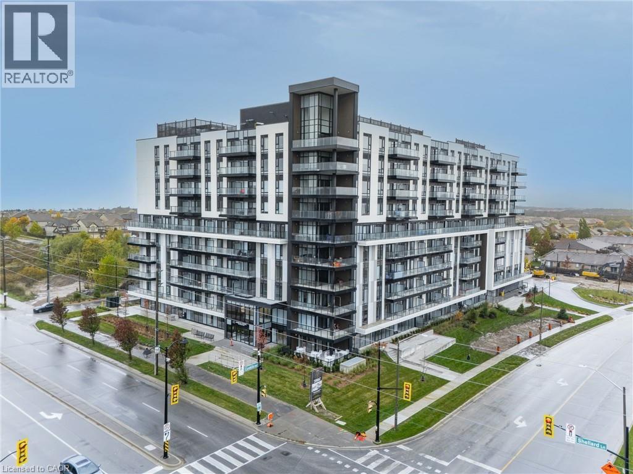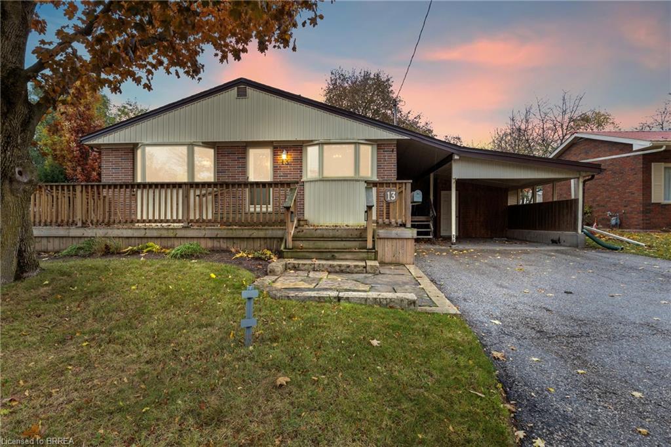
Highlights
Description
- Home value ($/Sqft)$489/Sqft
- Time on Housefulnew 4 hours
- Property typeResidential
- StyleBungalow
- Median school Score
- Lot size66.99 Acres
- Year built1960
- Mortgage payment
Welcome to 13 Spencer Street, a charming and well-maintained home nestled in the heart of beautiful Paris, Ontario. This inviting 3-bedroom, 1.5-bathroom property offers the perfect blend of comfort, character, and potential—ideal for families, first-time buyers, those looking to downsize, or investors alike. Step inside to find a bright and functional layout featuring two spacious bedrooms upstairs and a third bedroom on the lower level. The kitchen offers ample amount of counter space and storage, with a generously sized dining room directly beside it. The partially finished basement includes a separate walk-up entrance, offering exciting in-law suite or income potential. Recent updates include a new front porch, newer windows, and a renovated main 3-piece bathroom, adding fresh appeal to this solid home. The property sits on a well-manicured lot with a large storage shed, double-wide driveway, and a bonus room off the carport—perfect for a home office, hobby space, or extra storage. Enjoy the convenience of being just steps from the Grand River, minutes from downtown Paris, and with easy access to Highway 403 for commuters. Whether you’re looking to settle into a welcoming community or invest in a property with growth potential, 13 Spencer Street offers endless possibilities to make it your own.
Home overview
- Cooling Central air
- Heat type Forced air, natural gas
- Pets allowed (y/n) No
- Sewer/ septic Sewer (municipal)
- Utilities Cable available, electricity connected, garbage/sanitary collection, high speed internet avail, natural gas connected, recycling pickup, street lights, phone available
- Construction materials Brick, vinyl siding
- Foundation Block
- Roof Asphalt shing
- Exterior features Landscaped
- Fencing Fence - partial
- Other structures Shed(s)
- # parking spaces 3
- # full baths 1
- # half baths 1
- # total bathrooms 2.0
- # of above grade bedrooms 3
- # of below grade bedrooms 1
- # of rooms 12
- Appliances Water heater, water softener, dishwasher, dryer, microwave, range hood, refrigerator, stove, washer
- Has fireplace (y/n) Yes
- Laundry information Lower level
- Interior features Ceiling fan(s), in-law capability
- County Brant county
- Area 2105 - paris
- Water body type Access to water, river/stream
- Water source Municipal
- Zoning description R2
- Elementary school Sacred heart, cobblestone
- High school Paris district, st. johns
- Lot desc Urban, city lot, highway access, place of worship, playground nearby, quiet area, rec./community centre, school bus route, schools, trails
- Lot dimensions 66.99 x
- Water features Access to water, river/stream
- Approx lot size (range) 0 - 0.5
- Basement information Development potential, walk-up access, full, partially finished
- Building size 1023
- Mls® # 40785248
- Property sub type Single family residence
- Status Active
- Tax year 2025
- Bedroom Lower
Level: Lower - Bathroom Lower
Level: Lower - Utility Lower
Level: Lower - Storage Lower
Level: Lower - Family room Lower
Level: Lower - Primary bedroom Main
Level: Main - Dining room Main
Level: Main - Bathroom Main
Level: Main - Bonus room Main
Level: Main - Living room Main
Level: Main - Bedroom Main
Level: Main - Kitchen Main
Level: Main
- Listing type identifier Idx

$-1,333
/ Month

