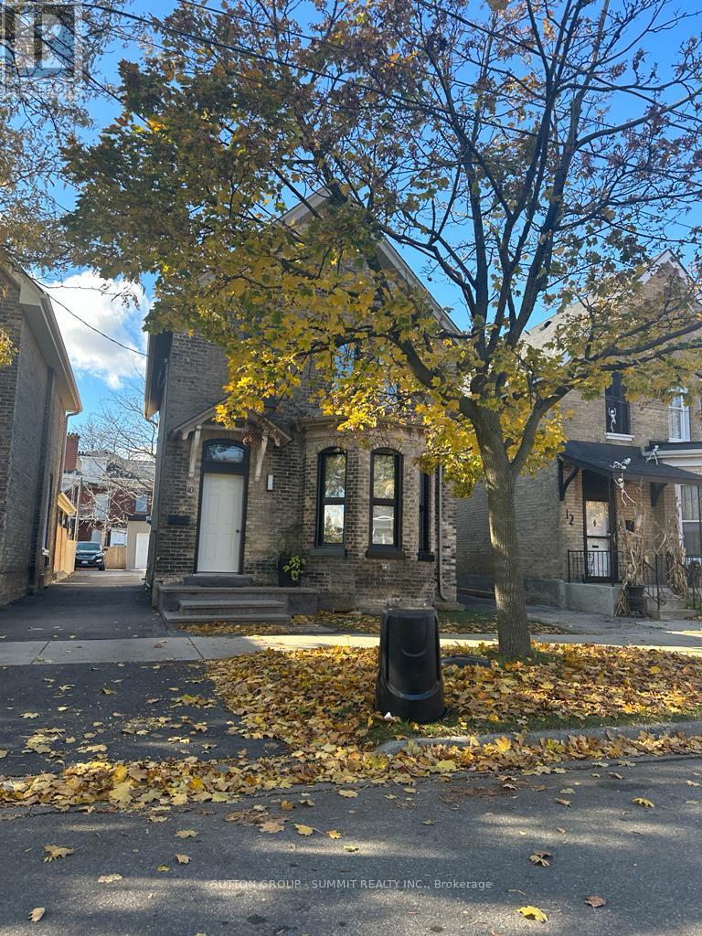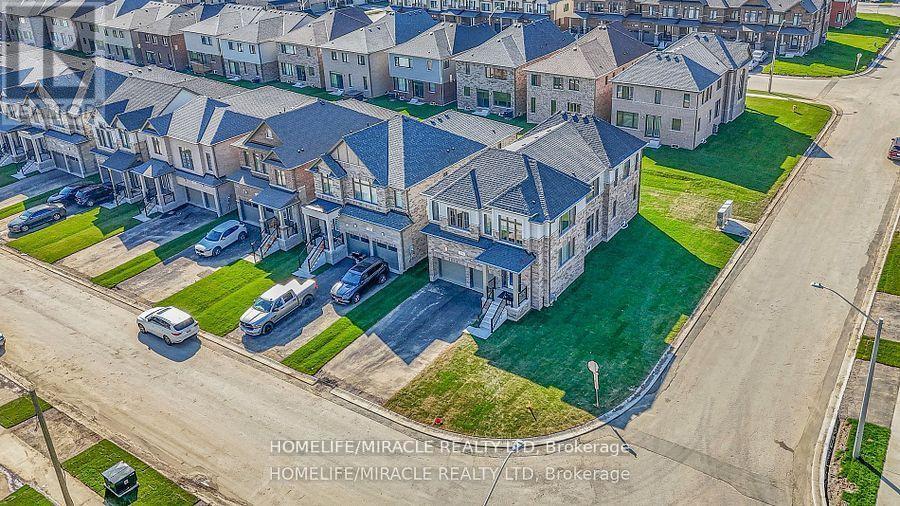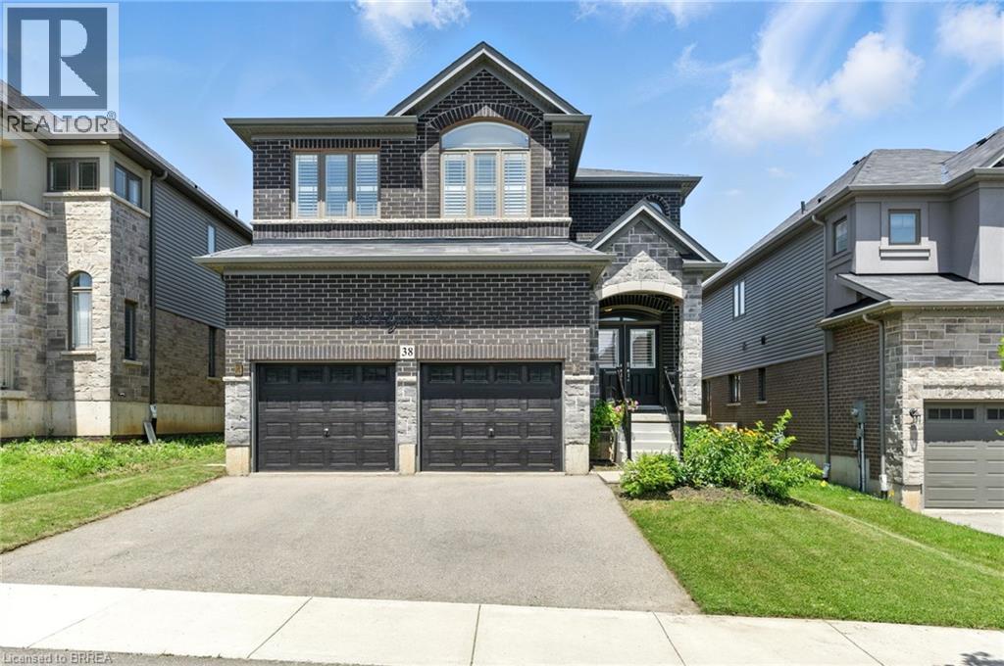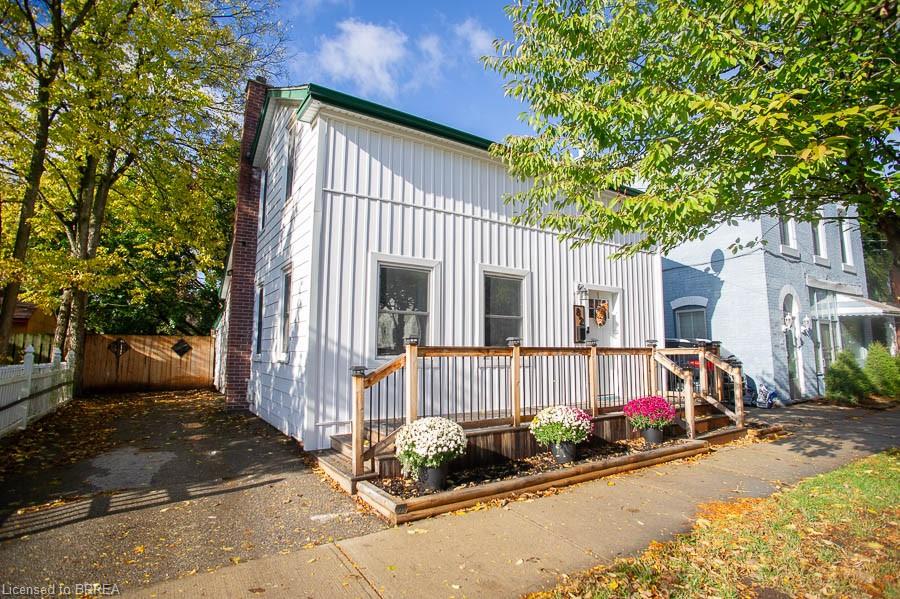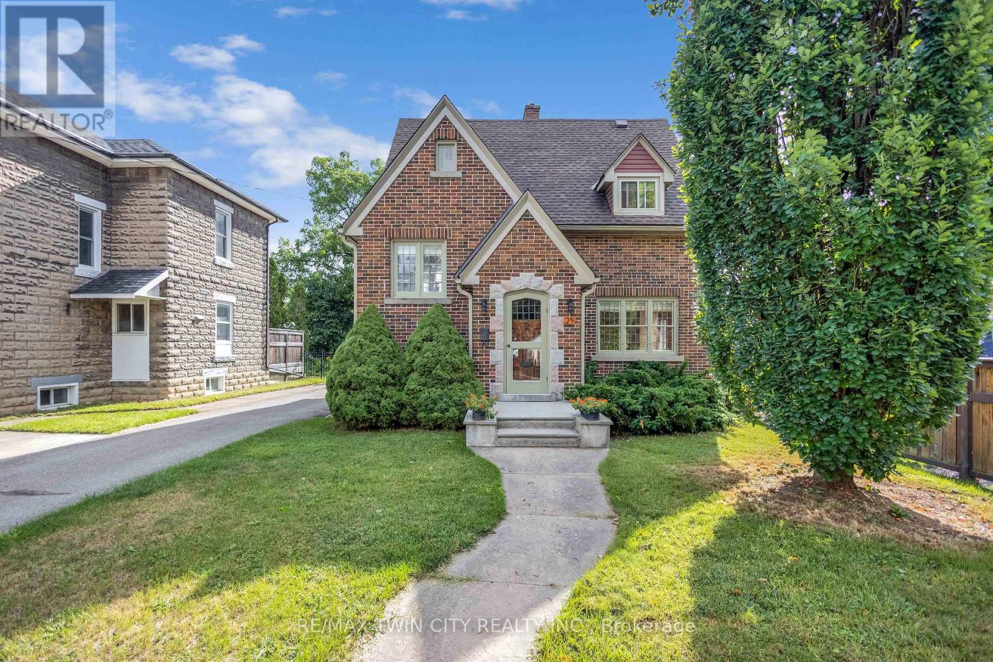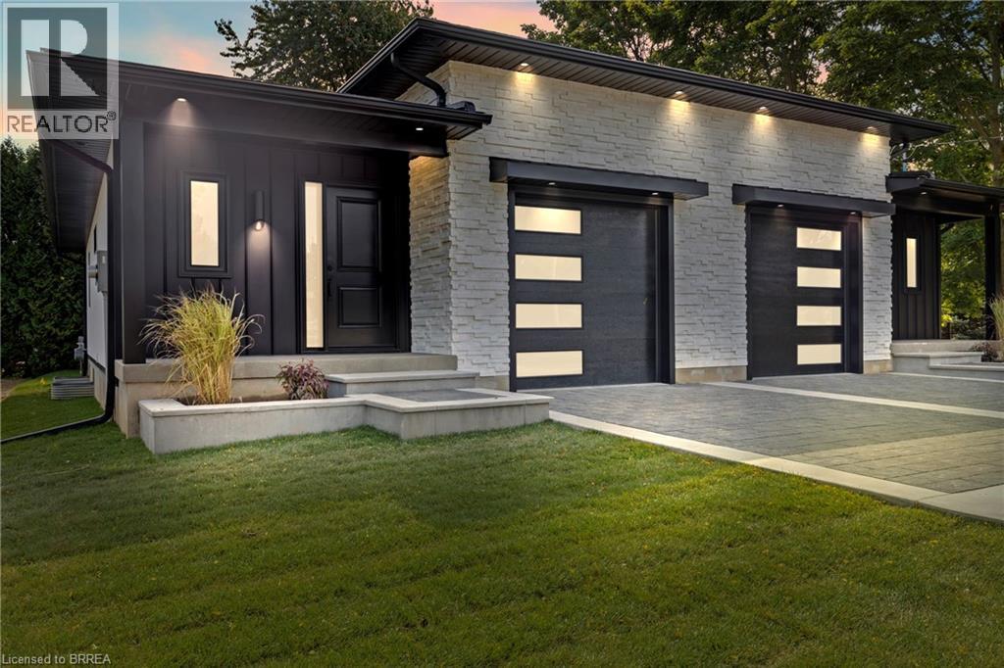
139 King Edward St
139 King Edward St
Highlights
Description
- Home value ($/Sqft)$530/Sqft
- Time on Houseful100 days
- Property typeSingle family
- StyleBungalow
- Median school Score
- Mortgage payment
Welcome to 139 King Edward Street, a stunning brand-new custom-built home with 1744sqft of PRISTINE Living Space located in the heart of Paris, Ontario. Designed with exceptional craftsmanship and NO EXPENSE SPARED, this thoughtfully curated home offers the perfect blend of luxury, functionality, and comfort. Featuring 3 bedrooms and 3 bathrooms, the layout is ideal for modern living, with a spacious primary suite on the main floor complete with a spa-inspired 3-piece ensuite featuring a custom tiled glass shower. The main level also includes a stylish 2-piece powder room, while the fully finished basement offers two additional bedrooms, high-quality carpeting, full 8’ ceilings, and a sleek 3-piece bathroom with another glass shower. Throughout the main floor, you’ll find premium 3/4” hardwood flooring, soft-close custom vanities in every bathroom, and soaring 11’ ceilings in the kitchen and living room that create an airy, open-concept feel. The heart of the home is the custom wood kitchen, complete with rich maple cabinetry, soft-close drawers, quartz countertops, and a built-in custom bench and cabinetry at the front entrance. A 200-amp electrical panel ensures all your modern power needs are met, while the fully finished garage features 12’ ceilings, offering additional storage or workspace potential. Outdoors, enjoy a complete landscaping package that includes beautifully manicured gardens, an interlock driveway, full landscape lighting, and a backyard deck perfect for entertaining or relaxing in privacy with no rear neighbours. Located with convenient highway access and nestled in a peaceful, family-friendly community, this property is the epitome of high-end, move-in ready living. Don’t miss your chance to call 139 King Edward Street your forever home—schedule your private viewing today. (id:63267)
Home overview
- Cooling Central air conditioning
- Heat source Natural gas
- Heat type Forced air
- Sewer/ septic Municipal sewage system
- # total stories 1
- # parking spaces 3
- Has garage (y/n) Yes
- # full baths 2
- # half baths 1
- # total bathrooms 3.0
- # of above grade bedrooms 3
- Subdivision 2107 - victoria park
- Lot desc Landscaped
- Lot size (acres) 0.0
- Building size 1744
- Listing # 40749956
- Property sub type Single family residence
- Status Active
- Laundry Measurements not available
Level: Lower - Family room 3.505m X 4.978m
Level: Lower - Utility 2.362m X 2.489m
Level: Lower - Bedroom 3.124m X 3.023m
Level: Lower - Bathroom (# of pieces - 3) 1.829m X 2.108m
Level: Lower - Bedroom 4.216m X 2.515m
Level: Lower - Kitchen 4.775m X 3.124m
Level: Main - Bedroom 3.607m X 3.759m
Level: Main - Mudroom 0.33m X 0.33m
Level: Main - Foyer 0.33m X 0.33m
Level: Main - Dining room 4.775m X 1.854m
Level: Main - Living room 3.175m X 3.124m
Level: Main - Bathroom (# of pieces - 3) 2.032m X 2.743m
Level: Main - Mudroom 1.6m X 5.08m
Level: Main - Bathroom (# of pieces - 2) 1.524m X 1.422m
Level: Main
- Listing source url Https://www.realtor.ca/real-estate/28599776/139-king-edward-street-paris
- Listing type identifier Idx

$-2,467
/ Month




