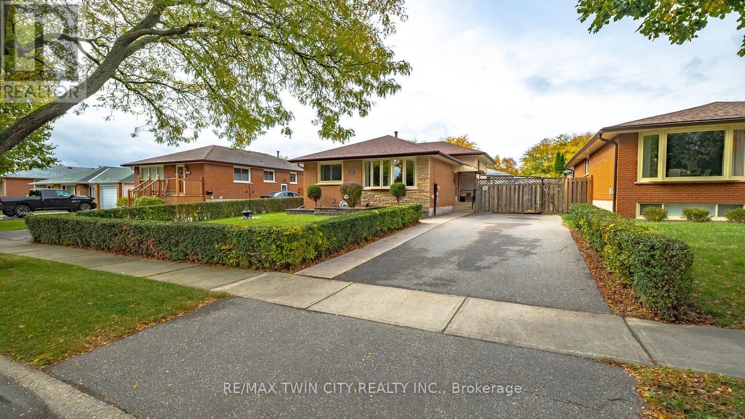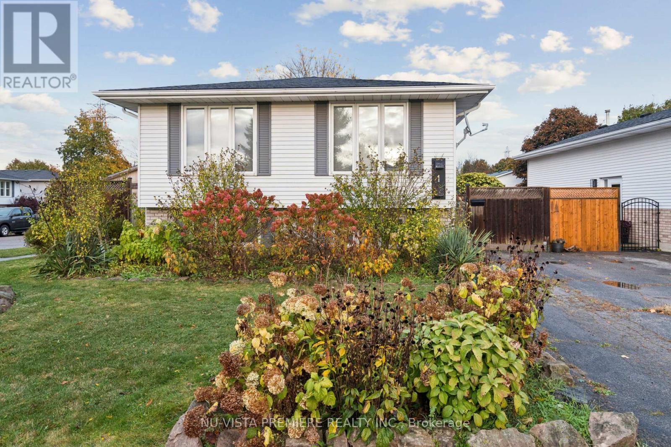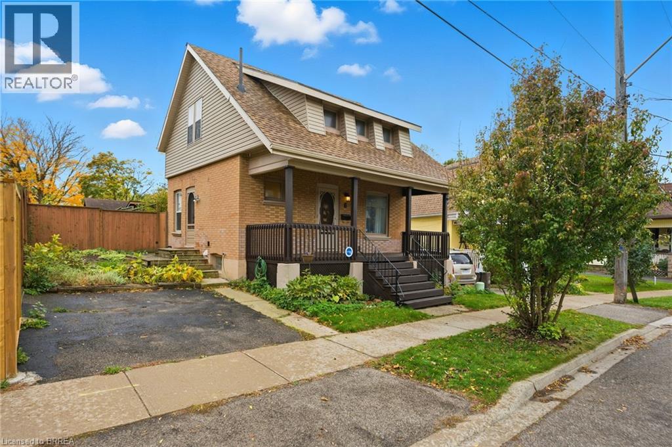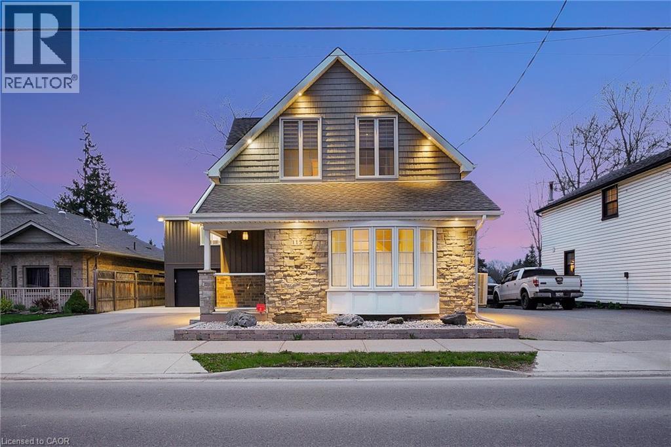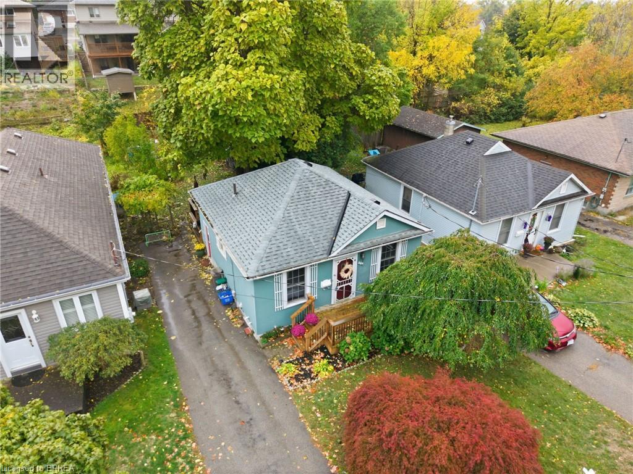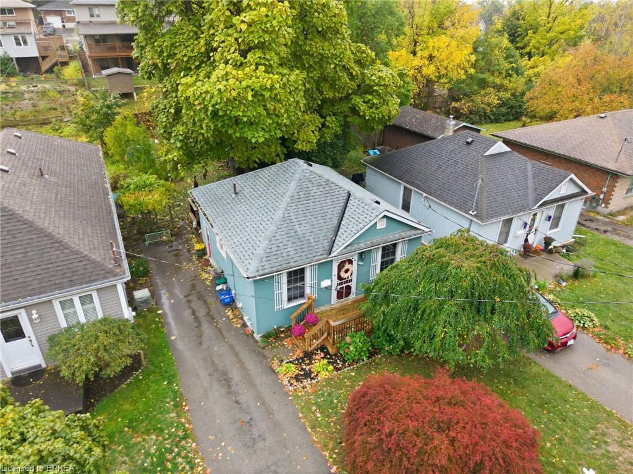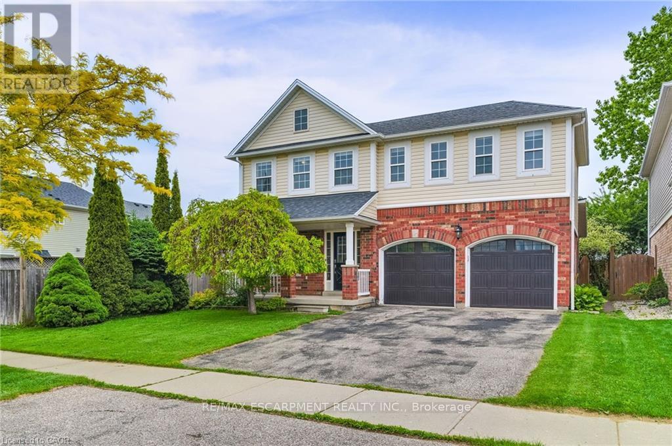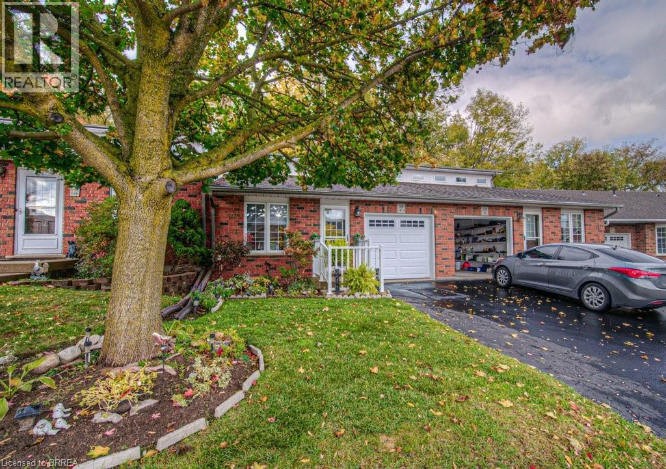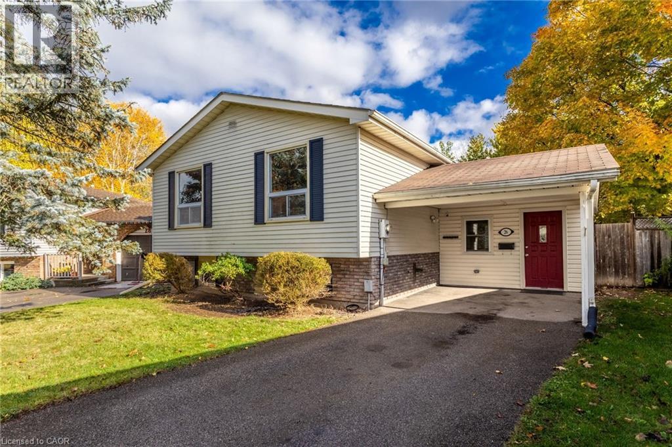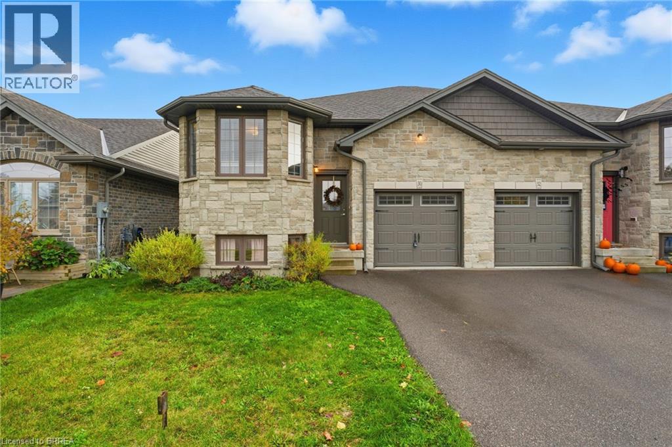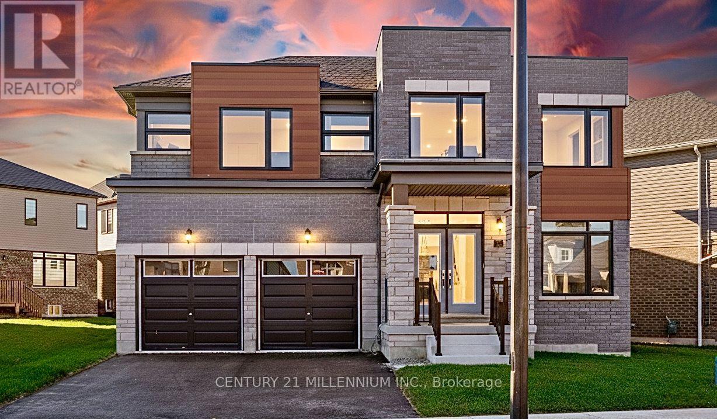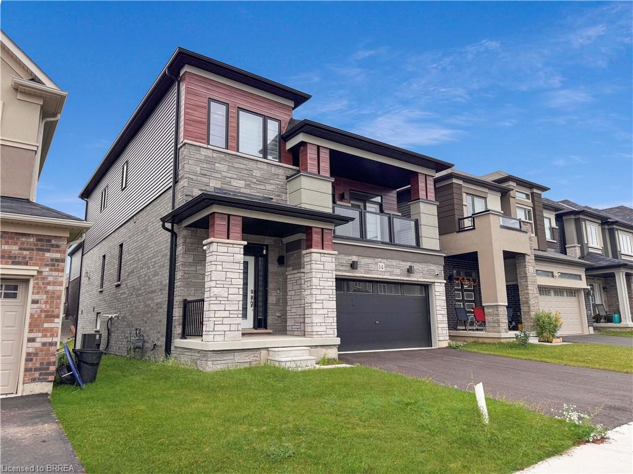
Highlights
Description
- Home value ($/Sqft)$338/Sqft
- Time on Houseful45 days
- Property typeResidential
- StyleTwo story
- Median school Score
- Lot size38.06 Acres
- Year built2023
- Garage spaces2
- Mortgage payment
Be the second to live in this stunning 4-level side split showcasing exceptional curb appeal and a smart family-friendly layout. The main level features a formal dining room, living room with fireplace, bright dinette, and stylish kitchen, all under soaring ceilings. The impressive great room is a showstopper with 12’ ceiling height, oversized glass doors, and a walkout to a balcony overlooking the street. Upstairs, you’ll find four spacious bedrooms including a primary suite with walk-in closet and spa-like en-suite. Convenient bedroom-level laundry adds to the thoughtful design. A two-car garage and welcoming entry complete this beautiful newer built home. Take Advantage Of The Homes Prime Location Just Minutes To Highway 403 And Close To The Brant Sports Complex, Schools, Shopping, And Scenic Trails. This Is An Ideal Opportunity To Live In One Of Ontario's Most Picturesque Towns In A Home That Combines Elegance, Functionality, And Location. - book your private viewing today!
Home overview
- Cooling Central air
- Heat type Forced air
- Pets allowed (y/n) No
- Sewer/ septic Sewer (municipal)
- Construction materials Brick
- Roof Asphalt shing
- # garage spaces 2
- # parking spaces 4
- Has garage (y/n) Yes
- Parking desc Attached garage
- # full baths 3
- # total bathrooms 3.0
- # of above grade bedrooms 4
- # of rooms 12
- Appliances Garborator, water heater, dishwasher, dryer, disposal, refrigerator, stove, washer
- Has fireplace (y/n) Yes
- Interior features Air exchanger, auto garage door remote(s)
- County Brant county
- Area 2105 - paris
- Water source Municipal-metered
- Zoning description R1-46
- Lot desc Urban, other
- Lot dimensions 38.06 x
- Approx lot size (range) 0 - 0.5
- Basement information Full, unfinished
- Building size 2518
- Mls® # 40767575
- Property sub type Single family residence
- Status Active
- Tax year 2025
- Family room Second
Level: 2nd - Bedroom Third
Level: 3rd - Bathroom Third
Level: 3rd - Bedroom Third
Level: 3rd - Primary bedroom Third
Level: 3rd - Bathroom Third
Level: 3rd - Bedroom Third
Level: 3rd - Laundry Third
Level: 3rd - Dining room Main
Level: Main - Other Main
Level: Main - Dinette Main
Level: Main - Bathroom Main
Level: Main
- Listing type identifier Idx

$-2,266
/ Month

