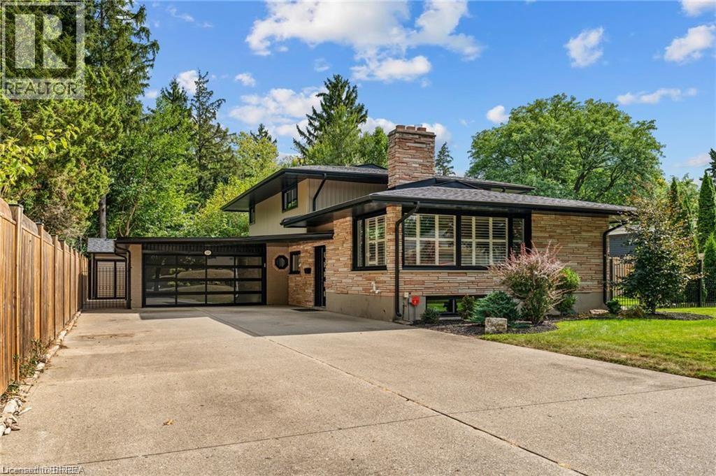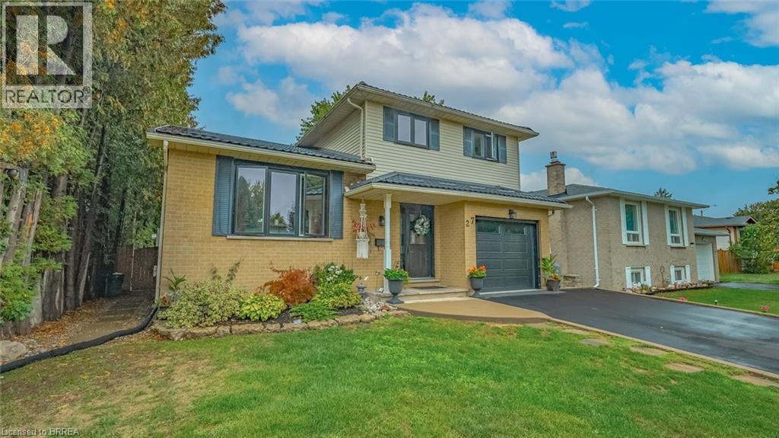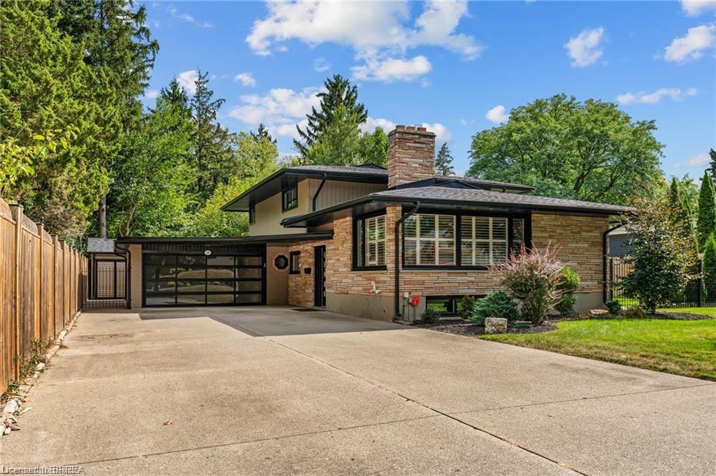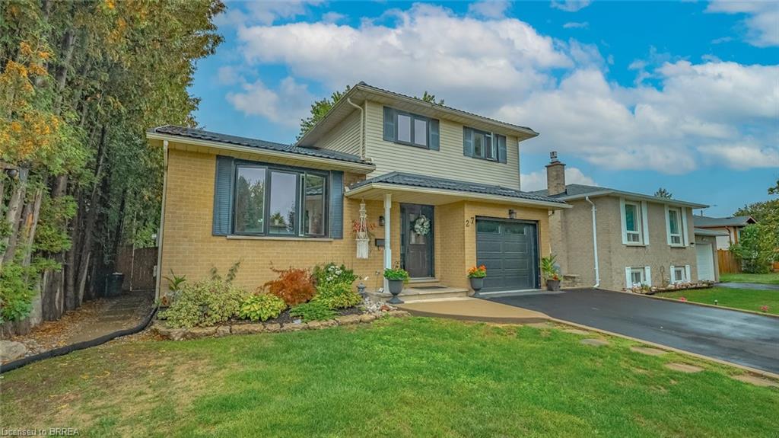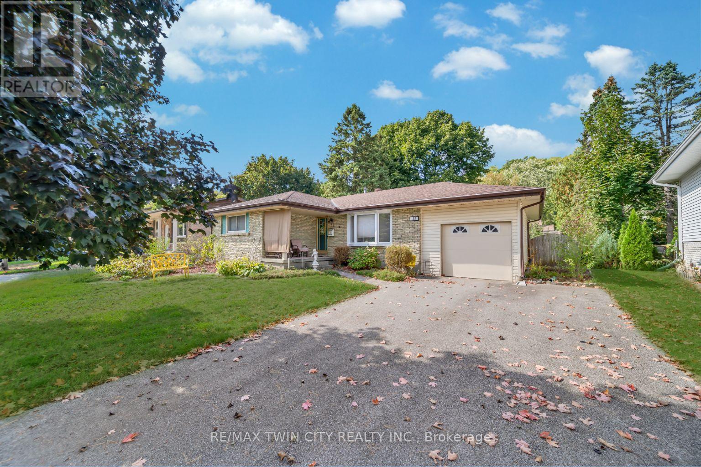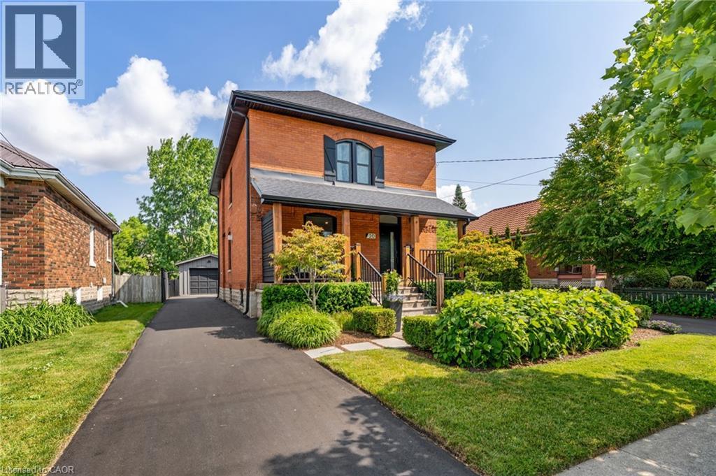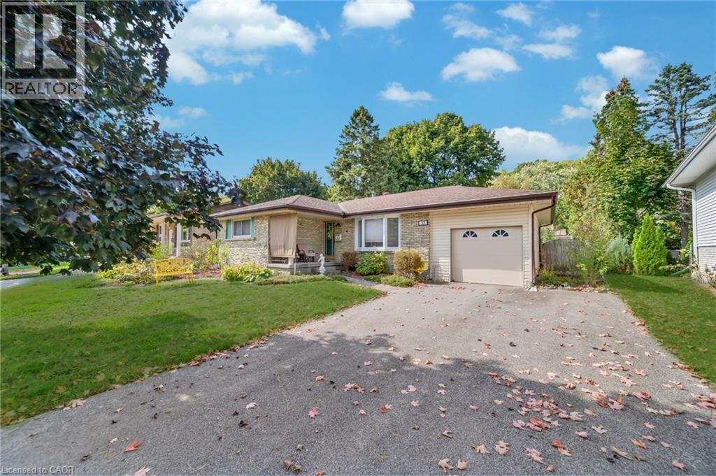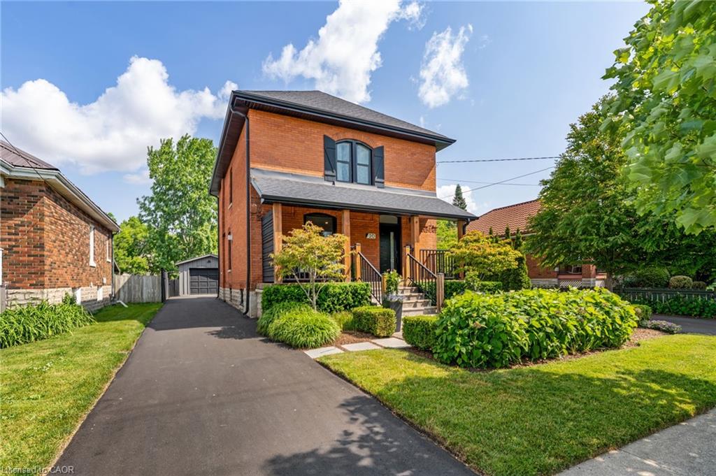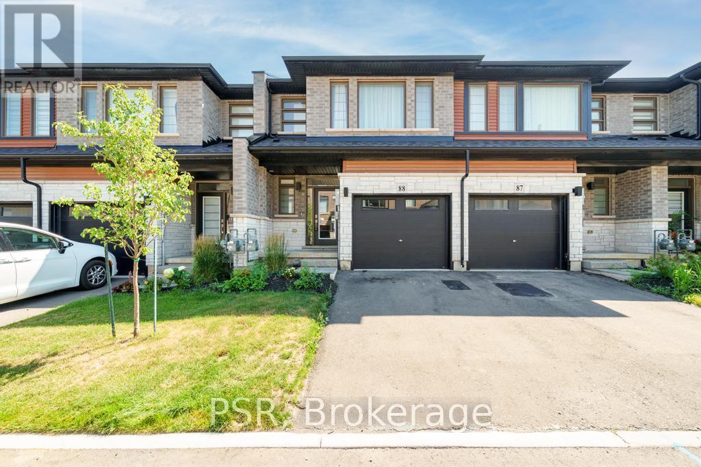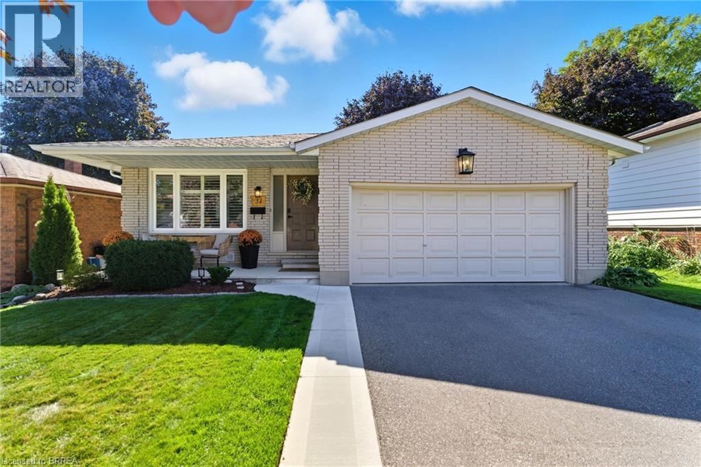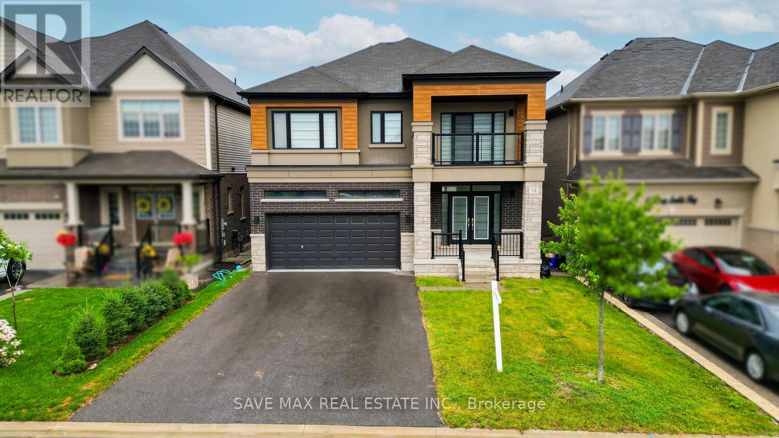
Highlights
Description
- Time on Housefulnew 4 hours
- Property typeSingle family
- Median school Score
- Mortgage payment
Gorgeous 4-Bedroom Detached Home in the Charming Town of Paris | Walk-Out Basement | 2-Car Garage | Over 2,645 Sq. Ft. Welcome to this stunning detached home in the newly developed Liv Communities neighborhood, nestled in the picturesque town of Paris, Ontario. This beautifully upgraded home offers over 2,645 sq. ft. of modern, functional living space, thoughtfully designed for comfort, style, and family life. 4 Spacious Bedrooms | 3.5 Bathrooms Bright Open-Concept Layout with 9-Ft Ceilings and Pot Lights on the main floor Walk-Out Basement Full of natural light and future potential Contemporary Kitchen with Stainless Steel Appliances and Movable Breakfast Island Ideal for everyday meals or entertaining 6-Car Parking including a generous 2-Car Garage, Bedroom 3 has walk to Large Balcony and scenic outdoor space Located just minutes from Highway 403, Brant Sports Complex, schools (with a primary school bus stop right across the street), shopping, and beautiful trails this home offers the perfect blend of tranquility and accessibility. Live in one of Ontario's most desirable small towns where elegance meets everyday convenience. (id:63267)
Home overview
- Cooling Central air conditioning
- Heat source Natural gas
- Heat type Forced air
- Sewer/ septic Sanitary sewer
- # total stories 2
- # parking spaces 6
- Has garage (y/n) Yes
- # full baths 3
- # half baths 1
- # total bathrooms 4.0
- # of above grade bedrooms 4
- Flooring Vinyl, tile
- Subdivision Paris
- Lot size (acres) 0.0
- Listing # X12434440
- Property sub type Single family residence
- Status Active
- Primary bedroom 4.26m X 4.57m
Level: 2nd - 3rd bedroom 4.26m X 3.65m
Level: 2nd - 2nd bedroom 3.38m X 3.05m
Level: 2nd - 4th bedroom 3.35m X 3.53m
Level: 2nd - Dining room 4.2m X 4.1m
Level: Main - Kitchen 5.26m X 9.26m
Level: Main - Family room 3.96m X 5.36m
Level: Main
- Listing source url Https://www.realtor.ca/real-estate/28929820/14-doug-foulds-way-brant-paris-paris
- Listing type identifier Idx

$-2,664
/ Month

