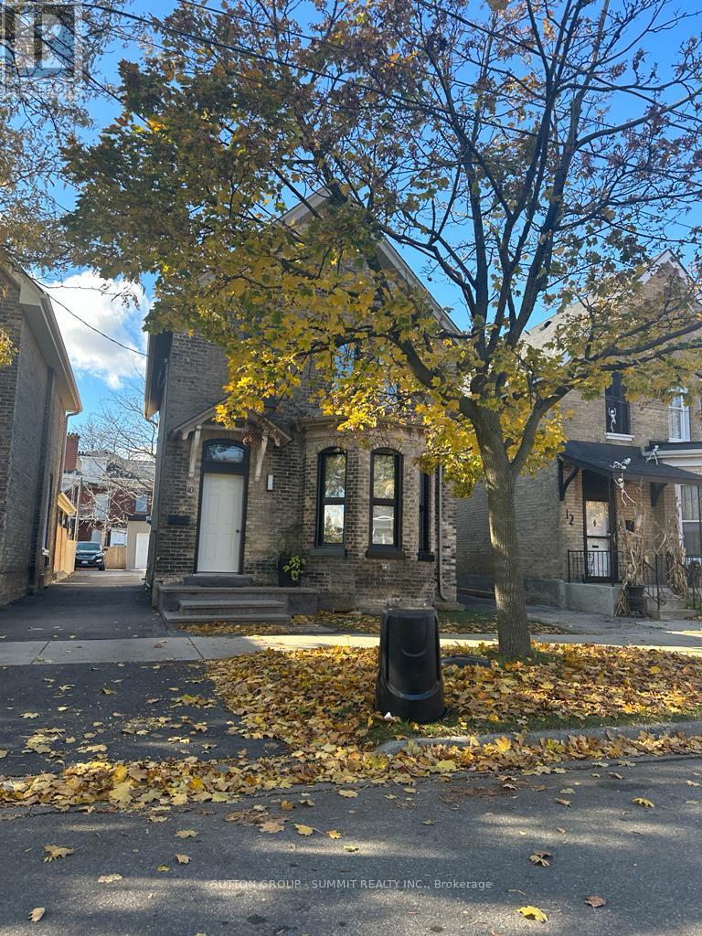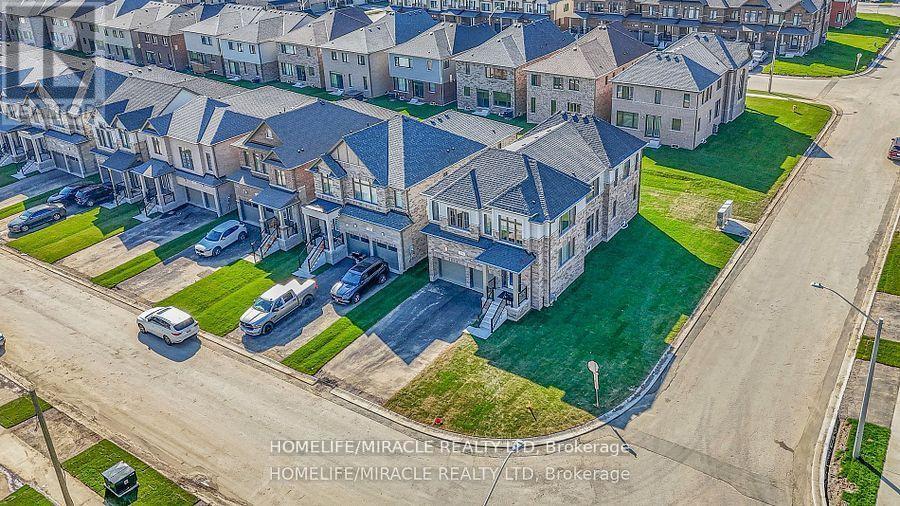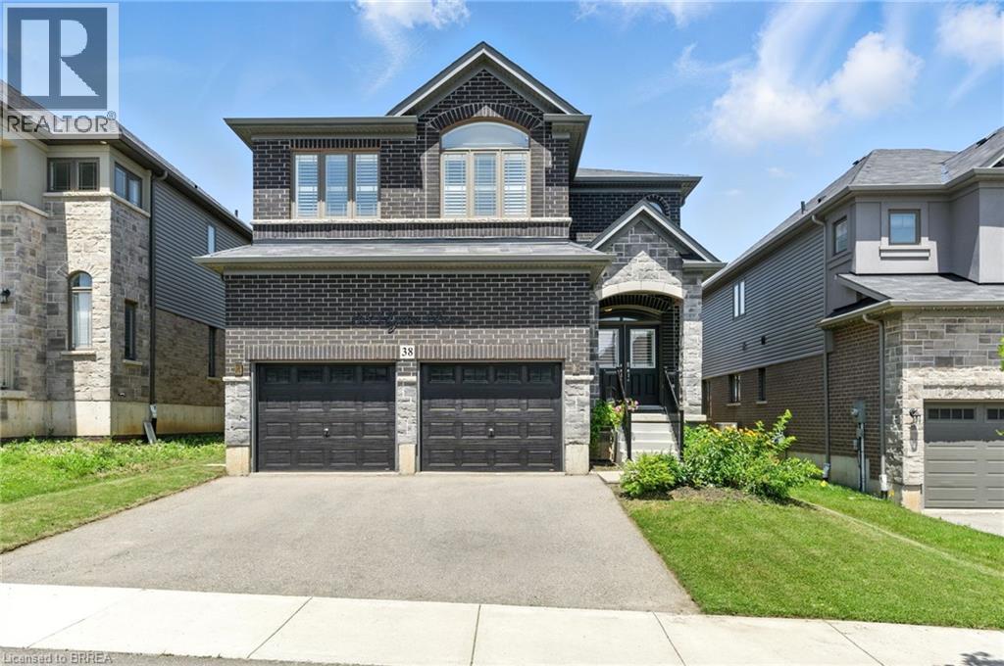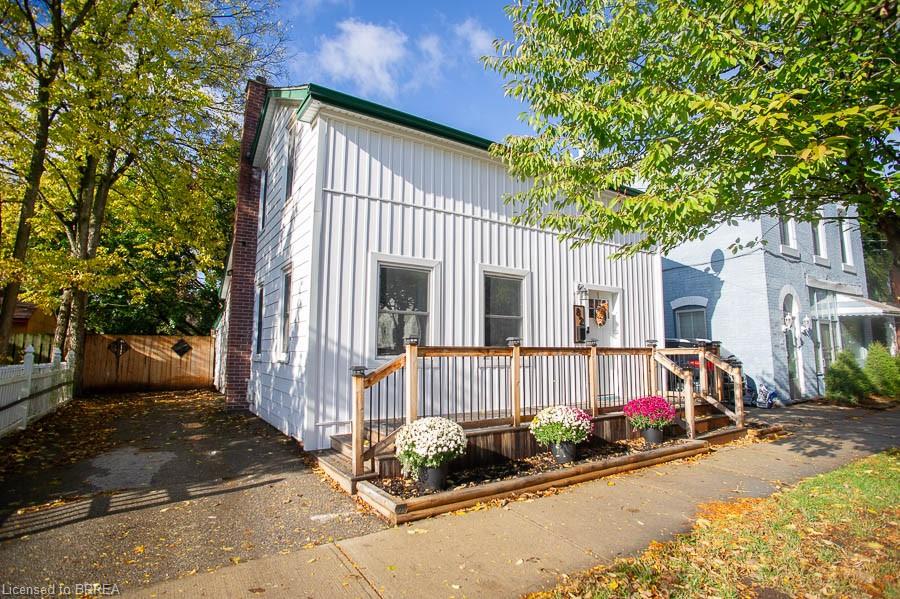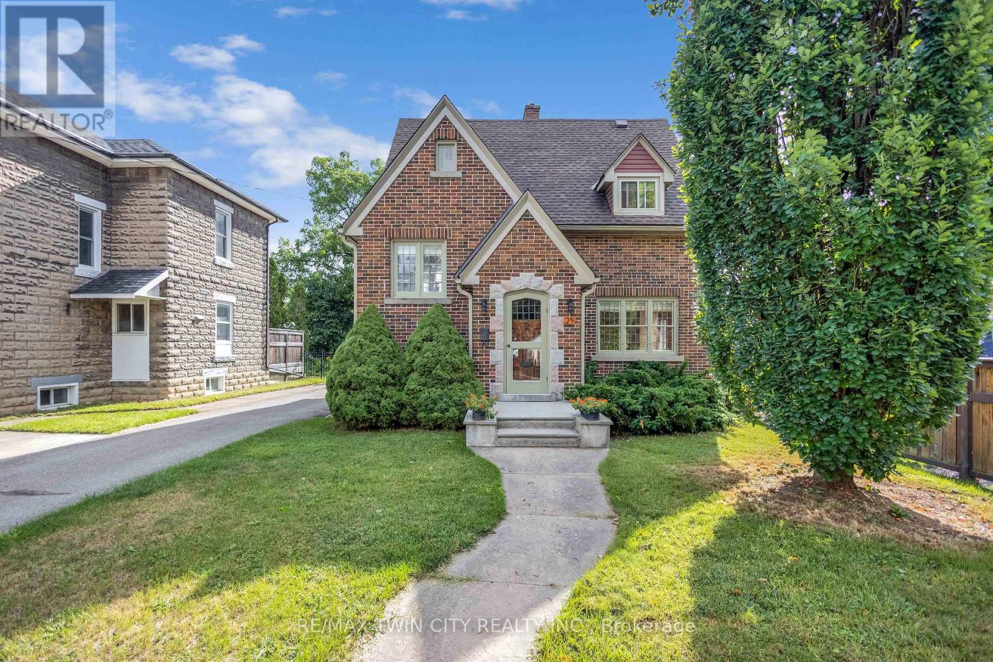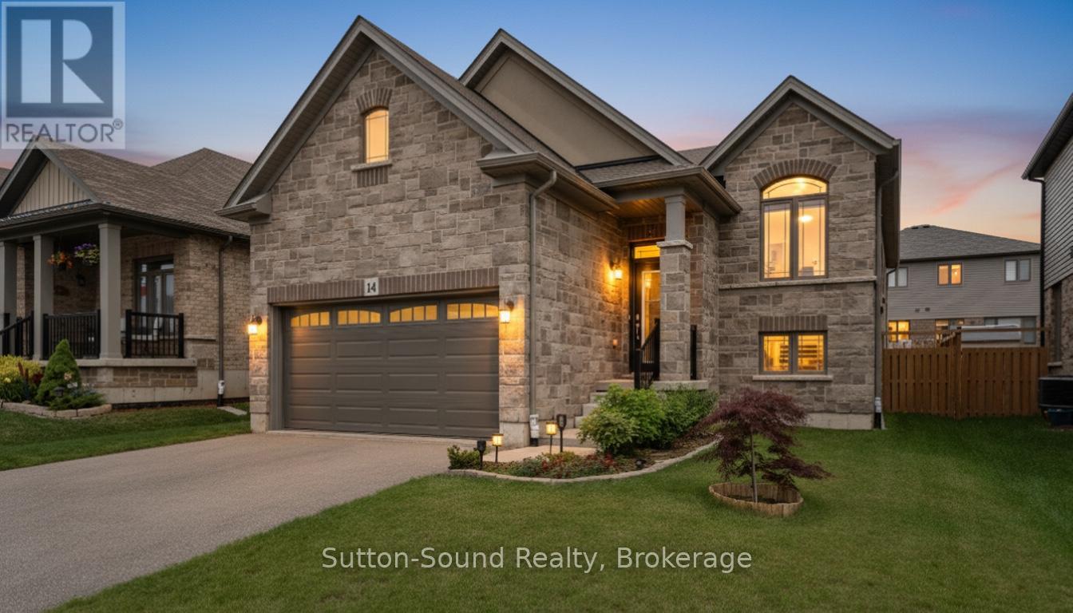
Highlights
Description
- Time on Houseful235 days
- Property typeSingle family
- StyleRaised bungalow
- Median school Score
- Mortgage payment
WELCOME TO 14 LYDIA LANE: YOUR PARIS DREAM HOME AWAITS Experience an exceptional blend of luxury and functionality in this upgraded Losani-built "Parkview" model raised bungalow, perfectly situated in the Scenic Ridge community. This home is truly move-in ready, offering a seamless lifestyle for multi-generational families, savvy investors, or those who simply desire extra space.Key Features You'll Love: Premium Main Floor Living, An open-concept layout with a stunning gourmet kitchen, perfect for entertaining. Enjoy the serenity of the primary suite featuring a private ensuite, with an additional spacious bedroom and a separate full bathroom. Ultimate Lower Level Versatility: The professionally finished basement includes two additional large bedrooms and a third full bathroom. The separate living area is ideal for an in-law suite, a private home office, or a high-end rental opportunity. Outdoor Oasis: Step out to a beautifully landscaped, fenced yard featuring a large deck and a stylish gazebo, providing a private retreat for outdoor dining and relaxation. Desirable Location: Nestled in a family-friendly neighbourhood, you're just minutes from local parks, great schools, and the charming downtown of Paris with its unique shops and dining. A commuter's dream with easy access to major routes. Upgrades & Finishes: A modern aesthetic is paired with high-end upgrades throughout, from the Tuscan elevation to the impeccable finishes that define quality craftsmanship.Don't miss the chance to own this rare gem. This is the one you've been waiting for. Schedule your private tour today! (id:63267)
Home overview
- Cooling Central air conditioning
- Heat source Natural gas
- Heat type Forced air
- Sewer/ septic Sanitary sewer
- # total stories 1
- Fencing Fenced yard
- # parking spaces 3
- Has garage (y/n) Yes
- # full baths 3
- # total bathrooms 3.0
- # of above grade bedrooms 4
- Has fireplace (y/n) Yes
- Subdivision Paris
- Lot size (acres) 0.0
- Listing # X11994226
- Property sub type Single family residence
- Status Active
- 4th bedroom 3.71m X 3.73m
Level: Lower - Bathroom 2.73m X 3.5m
Level: Lower - 3rd bedroom 4.98m X 3m
Level: Lower - Recreational room / games room 7.54m X 5.13m
Level: Lower - Kitchen 2.74m X 3.89m
Level: Main - Primary bedroom 5.21m X 3.68m
Level: Main - Bathroom 2.46m X 1.64m
Level: Main - Living room 7.65m X 3.86m
Level: Main - Bathroom 2.28m X 2.34m
Level: Main - 2nd bedroom 3.68m X 3.05m
Level: Main - Dining room 2.79m X 4.17m
Level: Main
- Listing source url Https://www.realtor.ca/real-estate/27966653/14-lydia-lane-brant-paris-paris
- Listing type identifier Idx

$-2,333
/ Month




