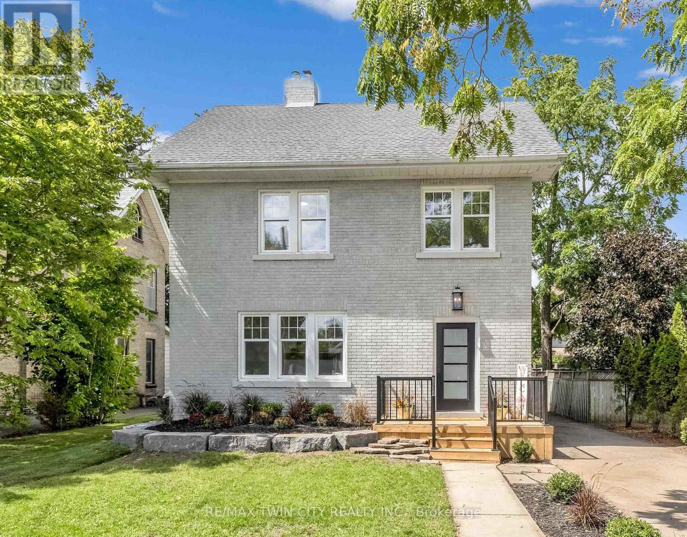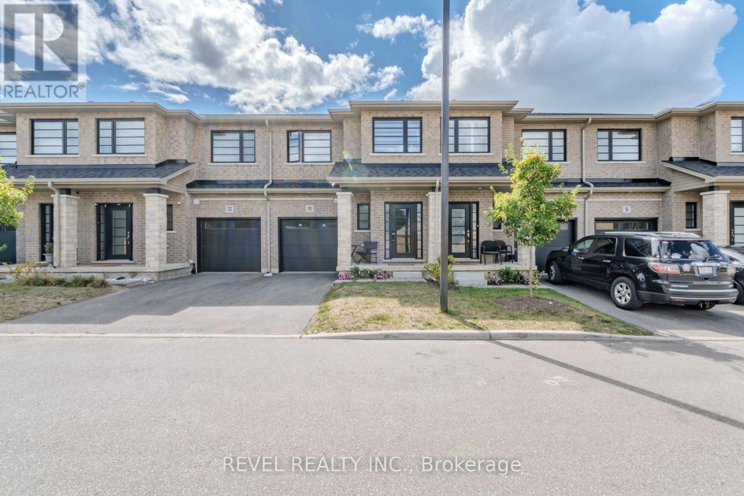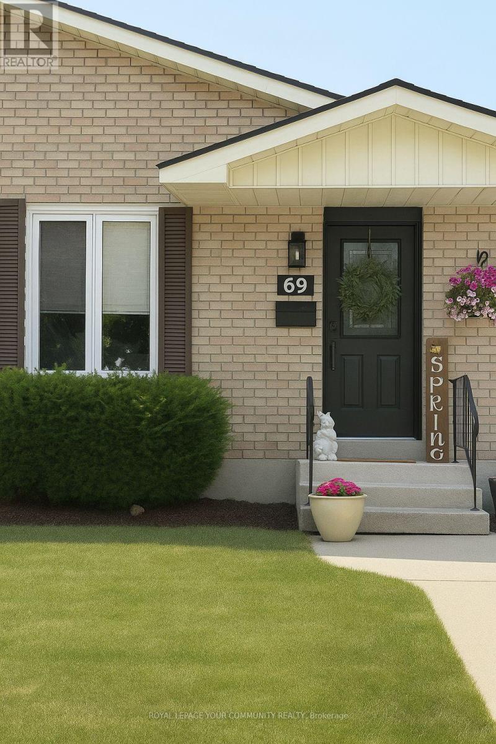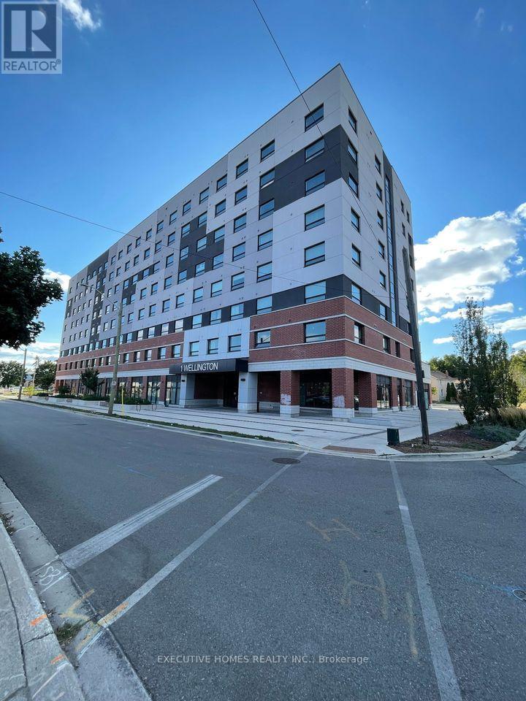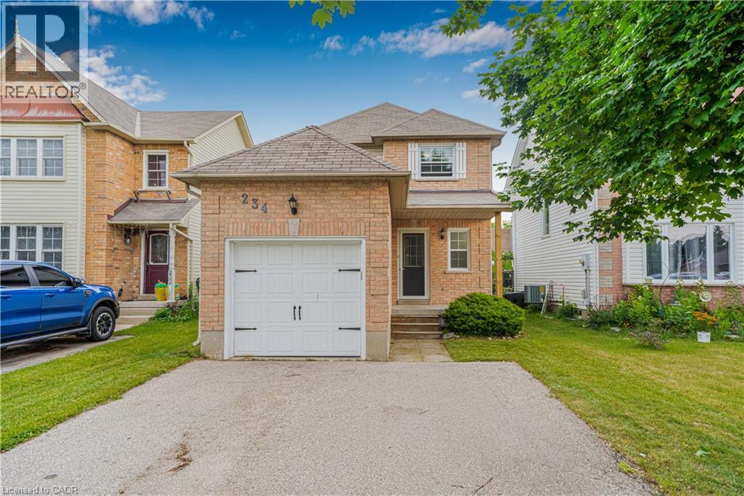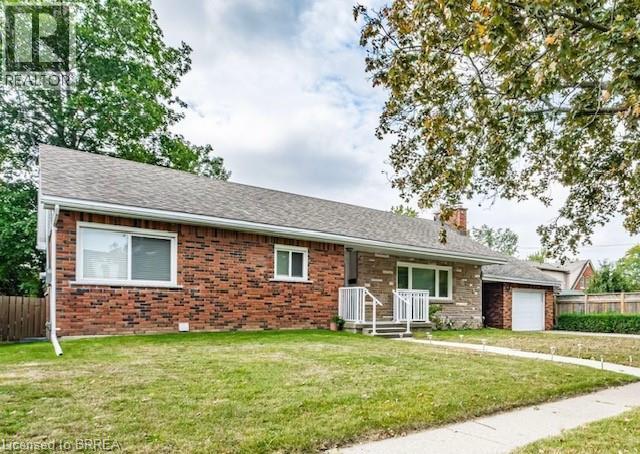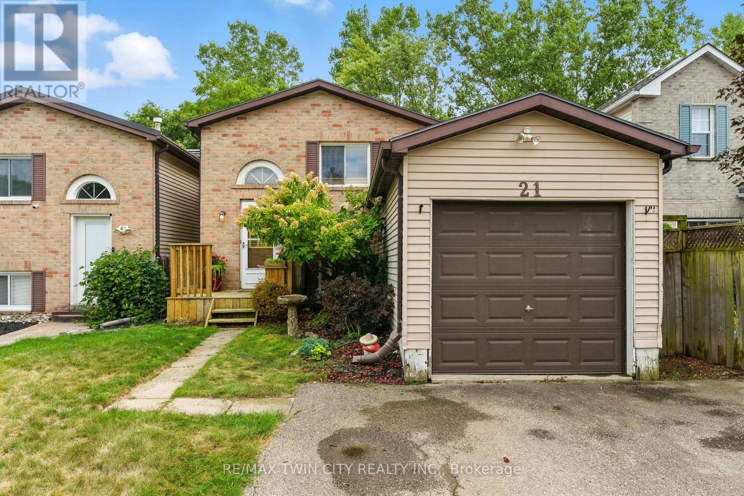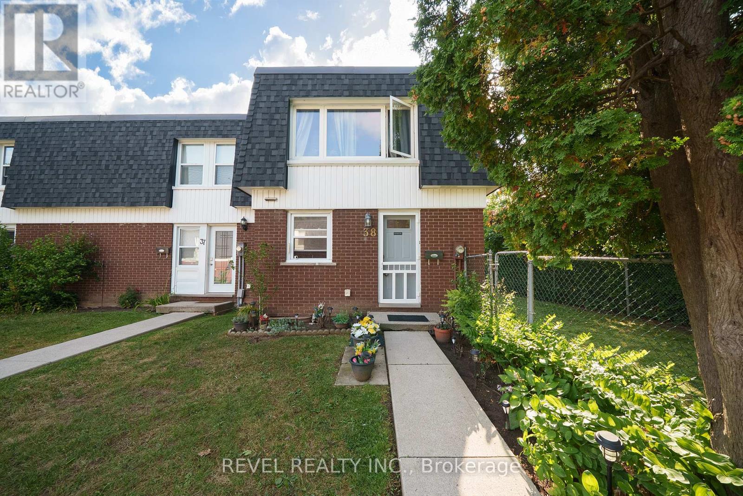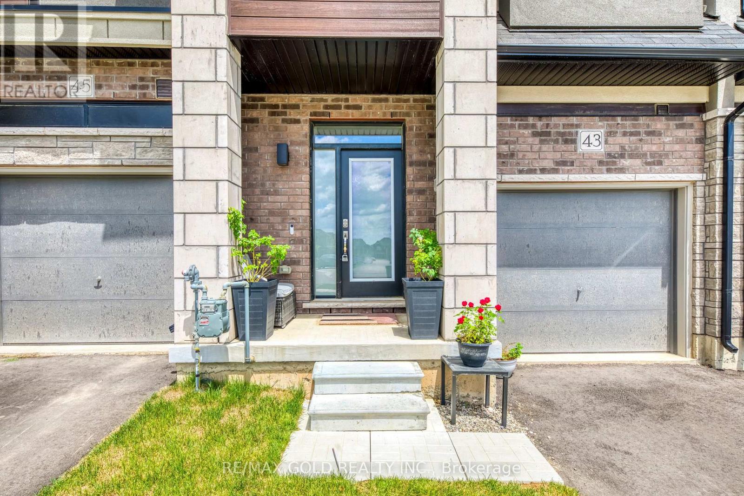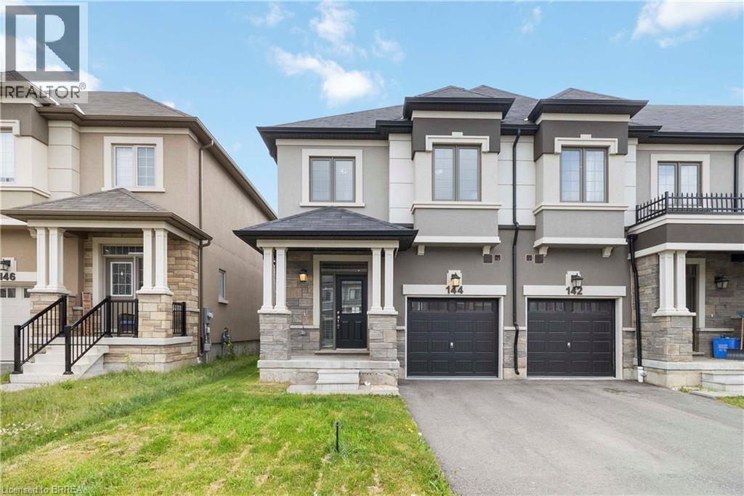
Highlights
Description
- Home value ($/Sqft)$412/Sqft
- Time on Houseful79 days
- Property typeSingle family
- Style2 level
- Median school Score
- Mortgage payment
Welcome to 144 Flagg Avenue, a beautifully maintained three-bedroom semi-detached home nestled in the heart of the highly sought-after town of Paris, Ontario. This stylish and spacious residence offers the perfect blend of comfort and functionality, ideal for growing families, first-time buyers, or those looking to enjoy a peaceful community with modern conveniences. Step inside to discover a bright and inviting open-concept main floor featuring sleek tile flooring, a contemporary kitchen with dark cabinetry, a large island with breakfast bar seating, and a cozy dining area that walks out to the backyard through elegant French doors. Upstairs, you'll find generously sized bedrooms, including a sun-filled primary retreat with room for a reading nook or home office, and large windows that bring in beautiful natural light. The home is thoughtfully designed with neutral finishes, making it easy to move in and make it your own. Located in a family-friendly neighbourhood, you’re just minutes from schools, parks, scenic trails, and Paris’ vibrant downtown filled with boutique shops, riverside patios, and historic charm. With its curb appeal, functional layout, and welcoming atmosphere, 144 Flagg Avenue offers the perfect opportunity to call one of Ontario’s prettiest towns home. (id:63267)
Home overview
- Cooling Central air conditioning
- Heat type Forced air
- Sewer/ septic Municipal sewage system
- # total stories 2
- # parking spaces 2
- Has garage (y/n) Yes
- # full baths 2
- # half baths 1
- # total bathrooms 3.0
- # of above grade bedrooms 3
- Community features School bus
- Subdivision 2107 - victoria park
- Directions 2223277
- Lot size (acres) 0.0
- Building size 1650
- Listing # 40742891
- Property sub type Single family residence
- Status Active
- Bedroom 2.997m X 2.87m
Level: 2nd - Laundry 1.676m X 1.346m
Level: 2nd - Primary bedroom 3.81m X 5.766m
Level: 2nd - Bathroom (# of pieces - 4) 1.6m X 3.2m
Level: 2nd - Bedroom 4.826m X 2.819m
Level: 2nd - Bathroom (# of pieces - 4) 2.438m X 3.15m
Level: 2nd - Other 13.056m X 5.563m
Level: Basement - Living room 5.944m X 3.2m
Level: Main - Kitchen 3.048m X 2.591m
Level: Main - Foyer 5.715m X 1.626m
Level: Main - Bathroom (# of pieces - 2) 1.803m X 1.346m
Level: Main - Dining room 2.616m X 2.591m
Level: Main
- Listing source url Https://www.realtor.ca/real-estate/28488510/144-flagg-avenue-paris
- Listing type identifier Idx

$-1,813
/ Month




