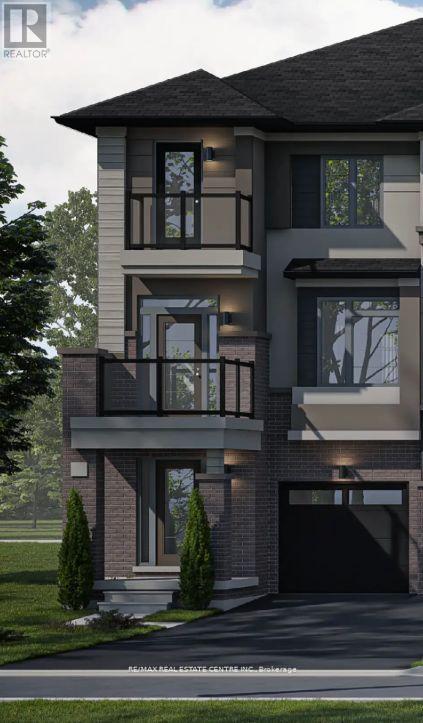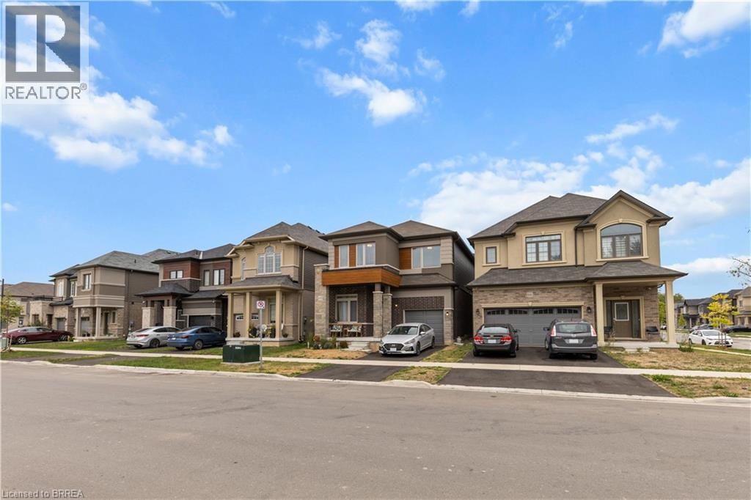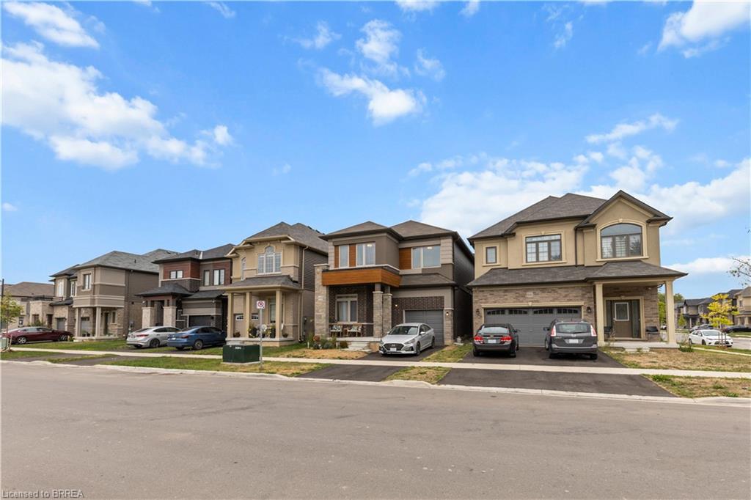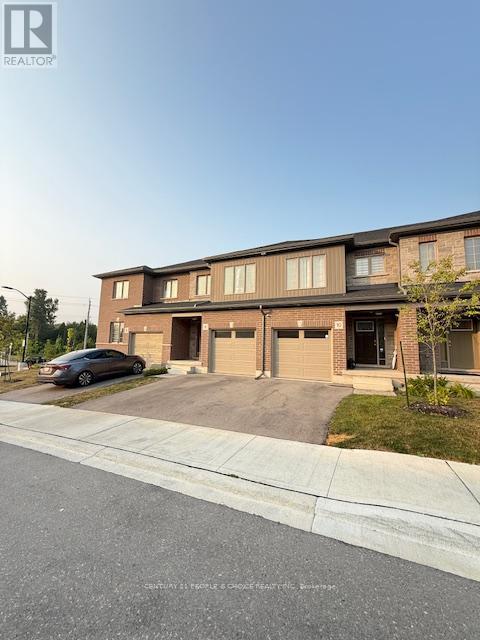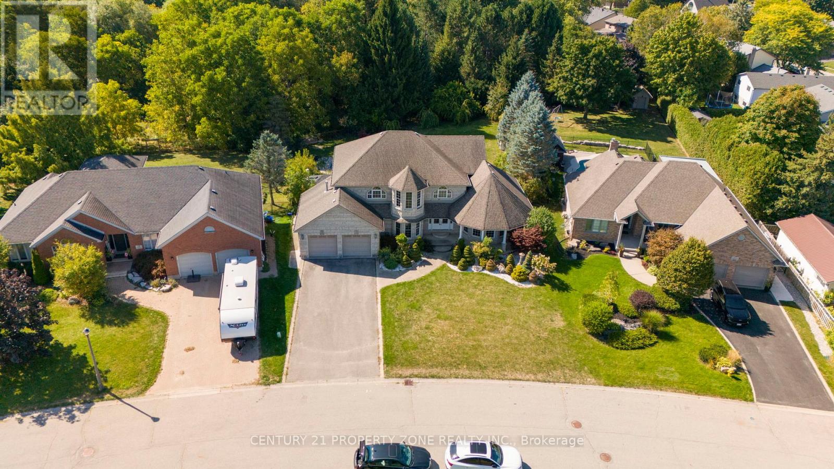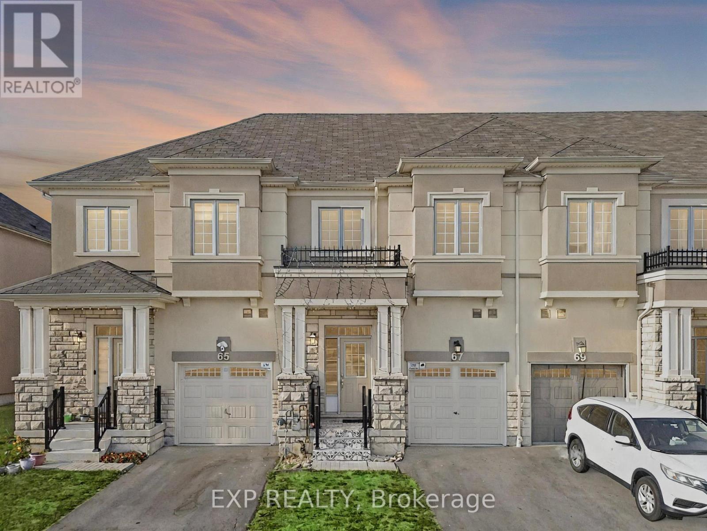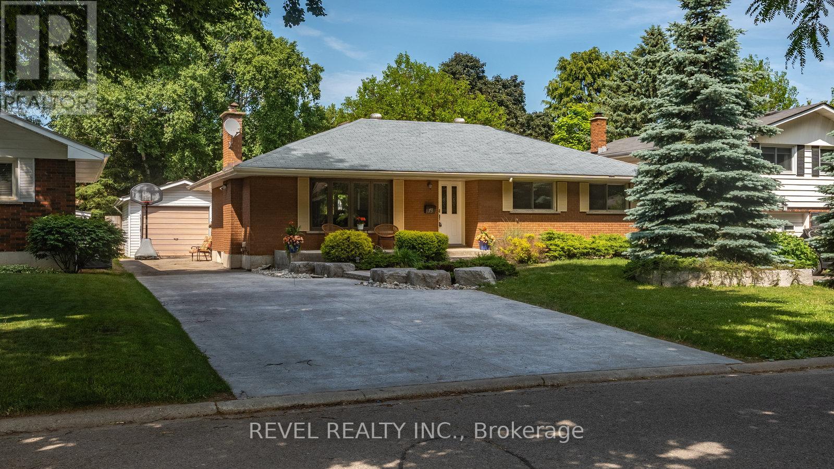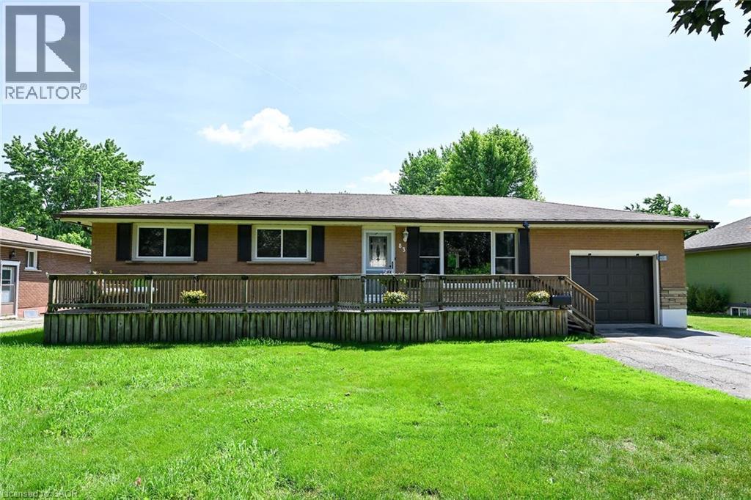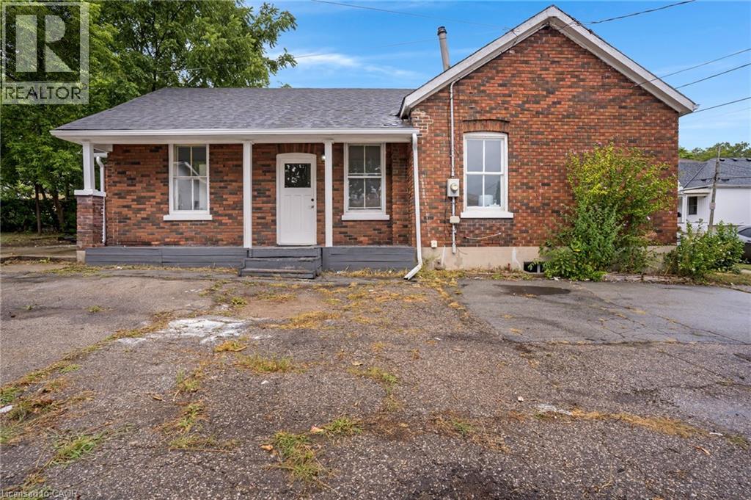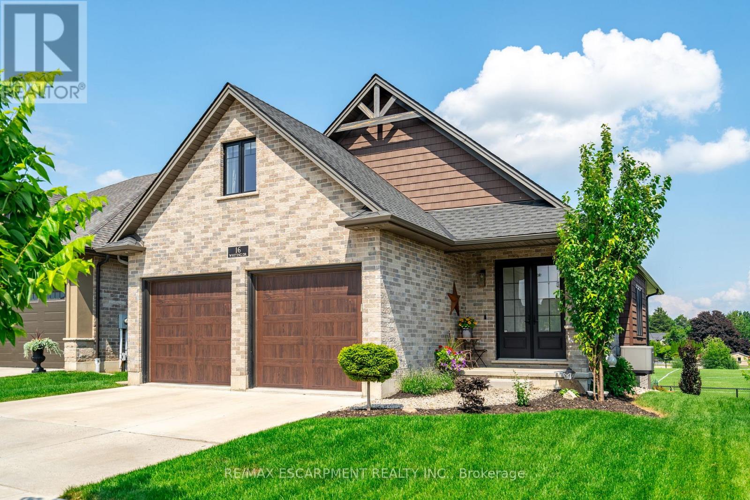
Highlights
This home is
48%
Time on Houseful
22 hours
School rated
5.8/10
Brant
0.09%
Description
- Time on Housefulnew 22 hours
- Property typeSingle family
- Median school Score
- Mortgage payment
Discover this exquisite walk-out bungaloft, a stunning home nestled backing onto a peaceful park. Featuring 3 spacious bedrooms and 4 luxurious bathrooms, this property combines elegance and comfort. The main living area boasts luxurious finishes, a cozy fireplace in the main living area with a walk-out to deck, and engineered flooring throughout the main floor and loft. The chefs kitchen is a culinary delight, highlighted by a large island perfect for gatherings. This exceptional residence offers a seamless blend of modern design and serene outdoor views, making it a perfect place to call home. (id:63267)
Home overview
Amenities / Utilities
- Cooling Central air conditioning
- Heat source Natural gas
- Heat type Forced air
- Sewer/ septic Sanitary sewer
Exterior
- # total stories 2
- # parking spaces 4
- Has garage (y/n) Yes
Interior
- # full baths 3
- # half baths 1
- # total bathrooms 4.0
- # of above grade bedrooms 4
- Flooring Tile
Location
- Community features Community centre
- Subdivision Paris
- View Valley view
Lot/ Land Details
- Lot desc Landscaped
Overview
- Lot size (acres) 0.0
- Listing # X12285704
- Property sub type Single family residence
- Status Active
Rooms Information
metric
- Bathroom Measurements not available
Level: 2nd - Bedroom 6.38m X 3.66m
Level: 2nd - Bedroom 3.91m X 3.53m
Level: Lower - Other Measurements not available
Level: Lower - Laundry Measurements not available
Level: Lower - Media room 7.62m X 5.61m
Level: Lower - Bathroom Measurements not available
Level: Lower - Bedroom 3.91m X 3.53m
Level: Lower - Foyer 2.31m X 2.46m
Level: Main - Dining room 4.67m X 3.35m
Level: Main - Living room 4.47m X 5.72m
Level: Main - Kitchen 5.11m X 2.77m
Level: Main - Bathroom Measurements not available
Level: Main - Bathroom Measurements not available
Level: Main - Primary bedroom 4.27m X 3.68m
Level: Main
SOA_HOUSEKEEPING_ATTRS
- Listing source url Https://www.realtor.ca/real-estate/28607163/16-whiting-drive-brant-paris-paris
- Listing type identifier Idx
The Home Overview listing data and Property Description above are provided by the Canadian Real Estate Association (CREA). All other information is provided by Houseful and its affiliates.

Lock your rate with RBC pre-approval
Mortgage rate is for illustrative purposes only. Please check RBC.com/mortgages for the current mortgage rates
$-3,066
/ Month25 Years fixed, 20% down payment, % interest
$
$
$
%
$
%

Schedule a viewing
No obligation or purchase necessary, cancel at any time
Nearby Homes
Real estate & homes for sale nearby

