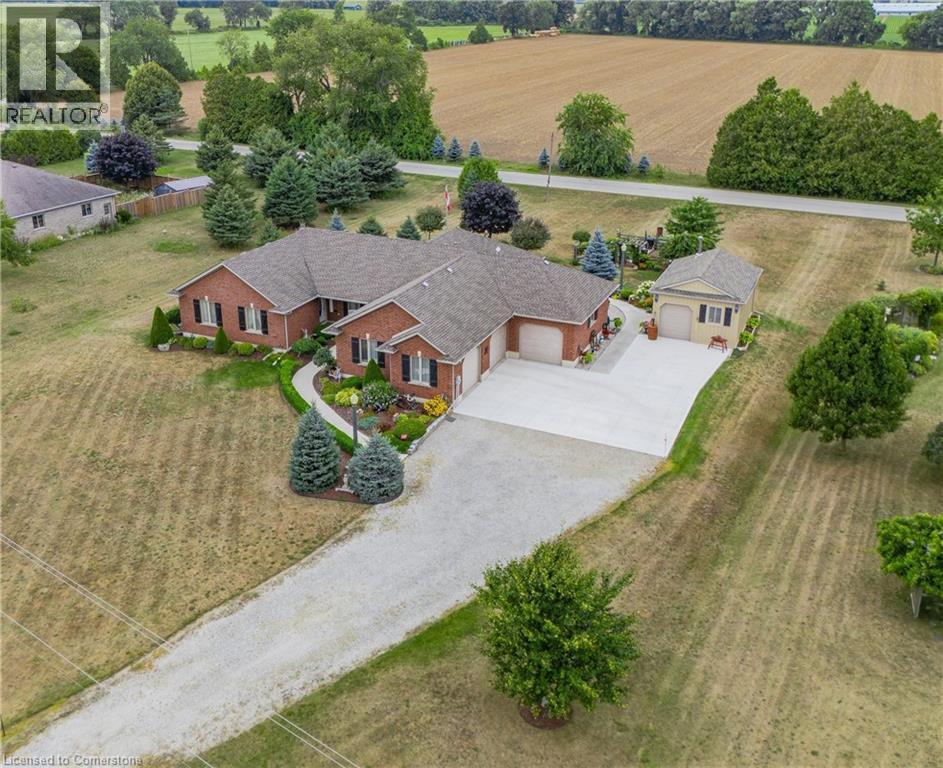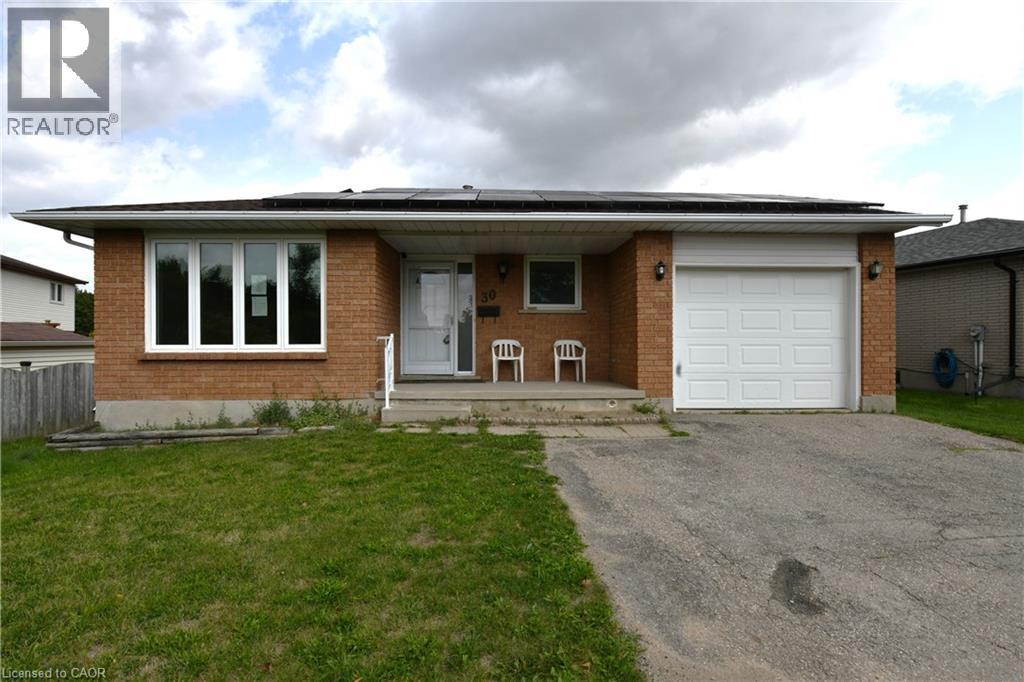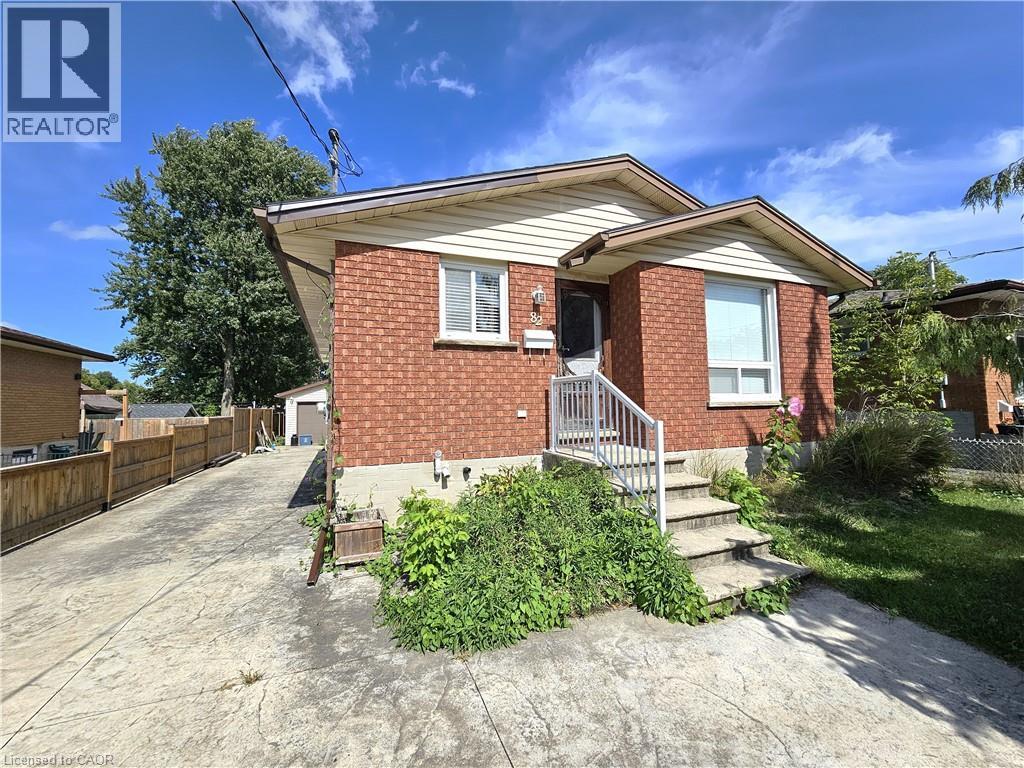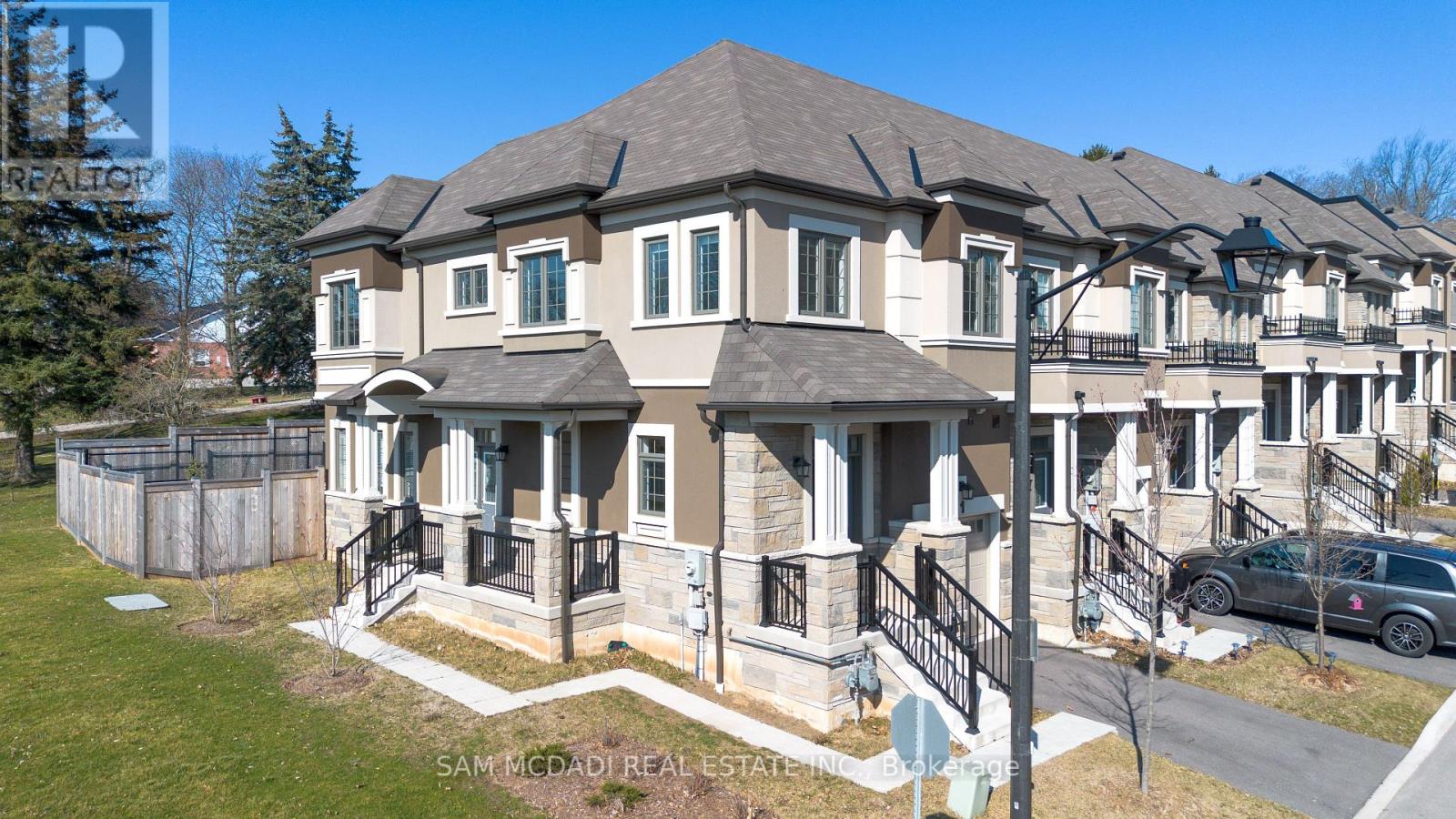
Highlights
Description
- Home value ($/Sqft)$388/Sqft
- Time on Houseful23 days
- Property typeSingle family
- StyleBungalow
- Median school Score
- Lot size0.92 Acre
- Year built2008
- Mortgage payment
This all-brick bungalow sits on just under an acre of beautifully landscaped land, featuring a 3-car attached garage and a fully insulated workshop with hydro, wood stove, 10-ft ceilings. (the workshop is also a garage) Inside, the open-concept layout is filled with natural light and finished with hardwood floors. The kitchen includes white stone countertops, a dine-in island, walk-in pantry, and patio access. A main floor laundry room and 2-piece powder room add convenience. The primary suite offers a walk-in closet and large ensuite. Two additional bedrooms share a Jack & Jill bath with private vanities, while a fourth bedroom is served by a third full bath. The finished basement features radiant in-floor heat, a 40-ft rec room, custom bar, full bath, bonus room, cold cellar, and a walk-up to the garage. It also includes a fifth bedroom and an additional full bathroom - perfect for guests or extended family. Outside, enjoy manicured gardens, drip irrigation, a fountain, flagpole, vintage lighting on a timer, exterior lighting, generator hook-up, and fibre-optic internet. Additional highlights include an on-demand water heater, in-floor drains in the garage, and a quiet location just 10 minutes to Hwy 403, 20 minutes to Woodstock, and near Burford. Book your showing today! (id:63267)
Home overview
- Cooling Central air conditioning
- Heat source Natural gas
- Heat type In floor heating, forced air
- Sewer/ septic Septic system
- # total stories 1
- # parking spaces 19
- Has garage (y/n) Yes
- # full baths 3
- # half baths 1
- # total bathrooms 4.0
- # of above grade bedrooms 5
- Subdivision 2116 - cathcart
- Lot desc Landscaped
- Lot dimensions 0.92
- Lot size (acres) 0.92
- Building size 3569
- Listing # 40759369
- Property sub type Single family residence
- Status Active
- Storage 3.454m X 2.235m
Level: Basement - Storage 3.48m X 2.235m
Level: Basement - Bedroom 4.826m X 3.48m
Level: Basement - Recreational room 12.395m X 8.407m
Level: Basement - Bathroom (# of pieces - 3) 2.565m X 1.803m
Level: Basement - Laundry 2.591m X 2.184m
Level: Main - Full bathroom 3.454m X 3.353m
Level: Main - Primary bedroom 4.953m X 4.75m
Level: Main - Bathroom (# of pieces - 2) 2.083m X 1.803m
Level: Main - Dining room 3.708m X 2.946m
Level: Main - Bedroom 3.327m X 2.972m
Level: Main - Bathroom (# of pieces - 5) 4.75m X 2.819m
Level: Main - Living room 9.169m X 4.775m
Level: Main - Bedroom 3.962m X 3.632m
Level: Main - Bedroom 3.962m X 3.607m
Level: Main - Kitchen 5.842m X 4.293m
Level: Main
- Listing source url Https://www.realtor.ca/real-estate/28730291/172-highway-53-cathcart
- Listing type identifier Idx

$-3,693
/ Month











